37 General Torbert Dr, MILFORD, DE 19963
Local realty services provided by:Better Homes and Gardens Real Estate Reserve
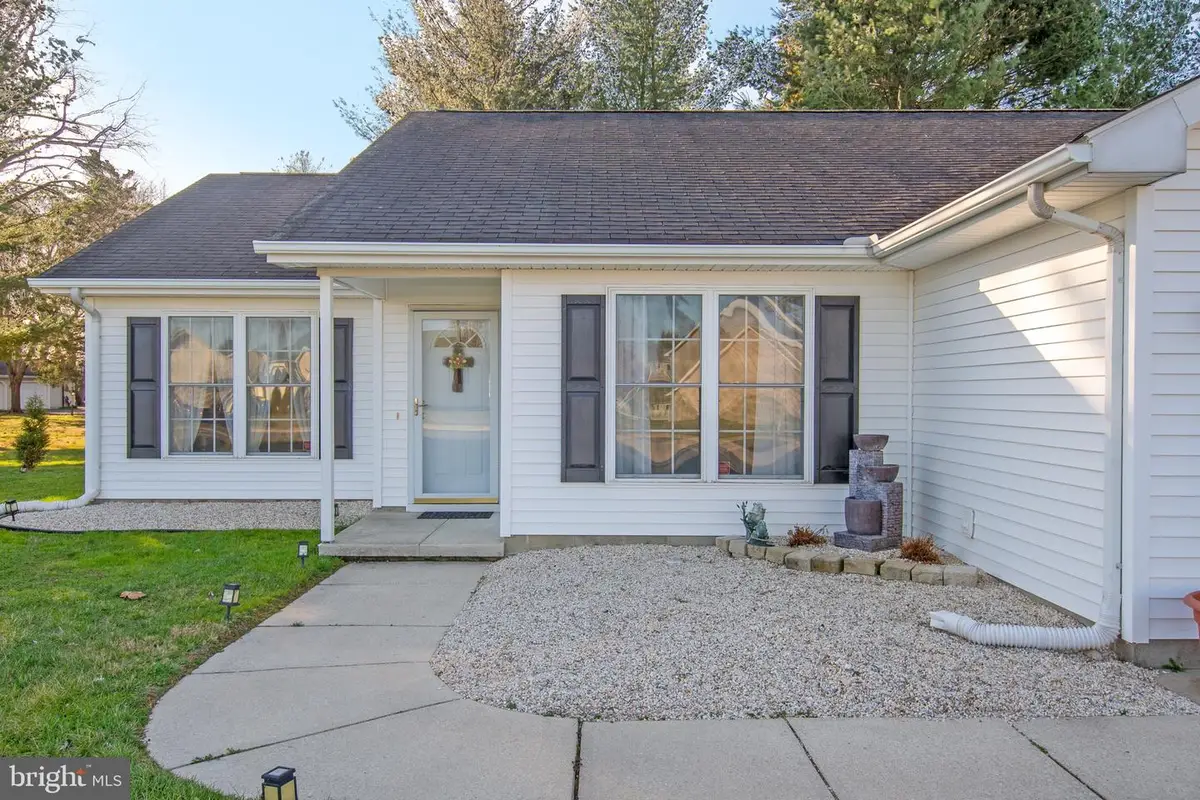
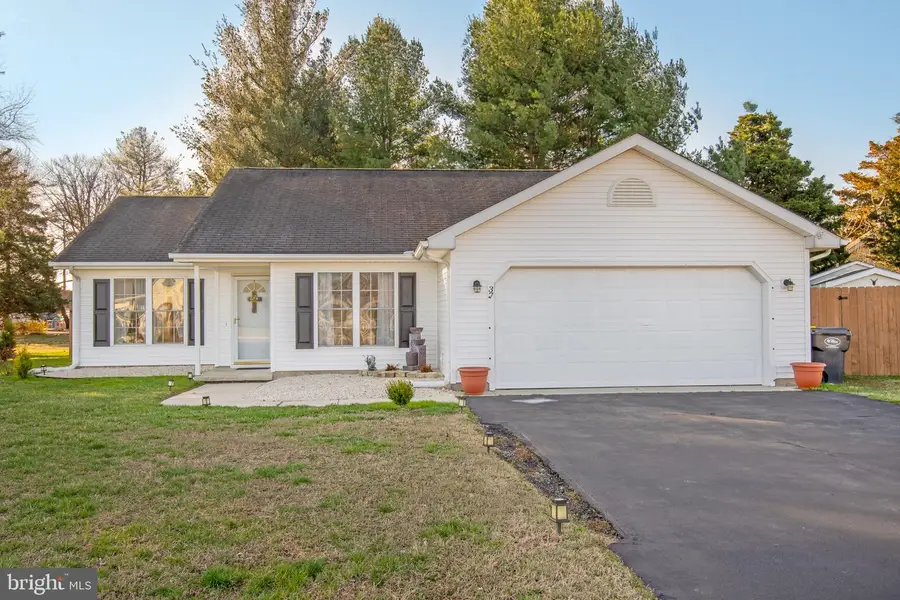
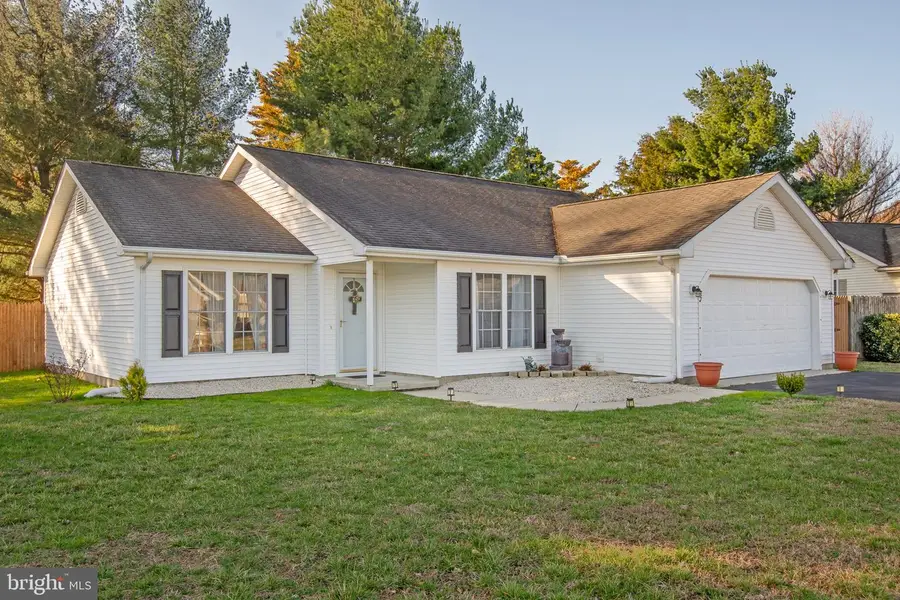
37 General Torbert Dr,MILFORD, DE 19963
$340,000
- 3 Beds
- 2 Baths
- 1,326 sq. ft.
- Single family
- Pending
Listed by:julia l. owens
Office:jason mitchell group
MLS#:DEKT2039330
Source:BRIGHTMLS
Price summary
- Price:$340,000
- Price per sq. ft.:$256.41
About this home
Welcome to your next home sweet home! Situated in the heart of Milford, DE, this charming three-bedroom, two-bathroom house offers an impeccable home in much sought after community of Saw Mill. With open living space full of natural light, each room invites you in with the promise of creating unforgettable memories. Featuring a well-sized primary bedroom and two additional bedrooms, this home caters perfectly to your need for peaceful retreats. The heart of the house, the kitchen, is ready for your culinary adventures and flows seamlessly into the dining room and living areas, ensuring you’re never too far from the action (or relaxation!). Your new home includes ample space for your vehicles. Outdoor space in this home is a breath of fresh air. Fully fenced it offers privacy and waiting for your green thumb or a barbecue grill, or maybe both! Step out into the neighborhood and you're minutes away from the delightful daily necessities. Gigante International Market is just around the corner, while the Milford Community Gardens invite you for a picnic or a leisurely walk. Even commuting is a breeze with bus stations like N Walnut St @ Park St-DHSS conveniently located should you want to venture further. This home isn’t just a place to live, it's a gateway to a life well enjoyed. Come take a look and start imagining your life here. It might just be the best decision you make this year!
Contact an agent
Home facts
- Year built:2001
- Listing Id #:DEKT2039330
- Added:144 day(s) ago
- Updated:August 15, 2025 at 07:30 AM
Rooms and interior
- Bedrooms:3
- Total bathrooms:2
- Full bathrooms:2
- Living area:1,326 sq. ft.
Heating and cooling
- Cooling:Central A/C
- Heating:90% Forced Air, Electric
Structure and exterior
- Year built:2001
- Building area:1,326 sq. ft.
- Lot area:0.23 Acres
Utilities
- Water:Public
- Sewer:Public Septic
Finances and disclosures
- Price:$340,000
- Price per sq. ft.:$256.41
- Tax amount:$1,010 (2024)
New listings near 37 General Torbert Dr
- Coming Soon
 $445,000Coming Soon3 beds 3 baths
$445,000Coming Soon3 beds 3 baths11 N Horseshoe Dr, MILFORD, DE 19963
MLS# DESU2092800Listed by: RE/MAX REALTY GROUP REHOBOTH - New
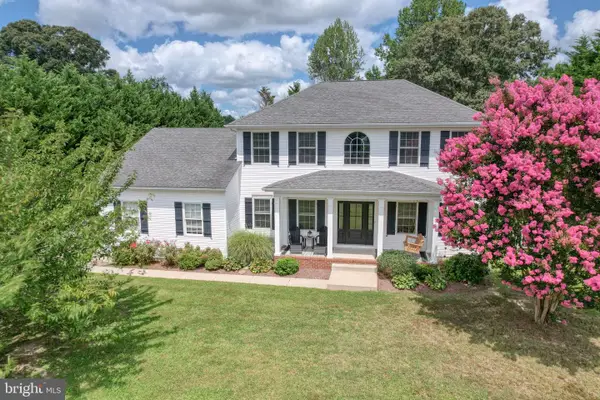 $599,900Active4 beds 3 baths3,814 sq. ft.
$599,900Active4 beds 3 baths3,814 sq. ft.101 Grapevine Way, MILFORD, DE 19963
MLS# DEKT2040120Listed by: RE/MAX REALTY GROUP REHOBOTH - New
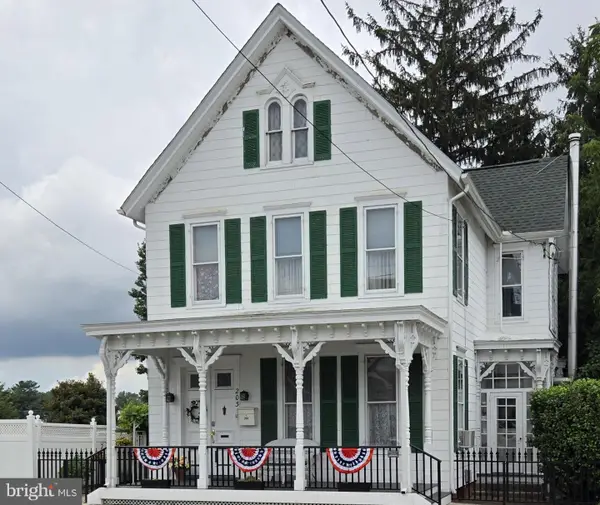 $499,900Active3 beds 3 baths2,400 sq. ft.
$499,900Active3 beds 3 baths2,400 sq. ft.203 Se Front St, MILFORD, DE 19963
MLS# DESU2092296Listed by: RE/MAX HORIZONS - New
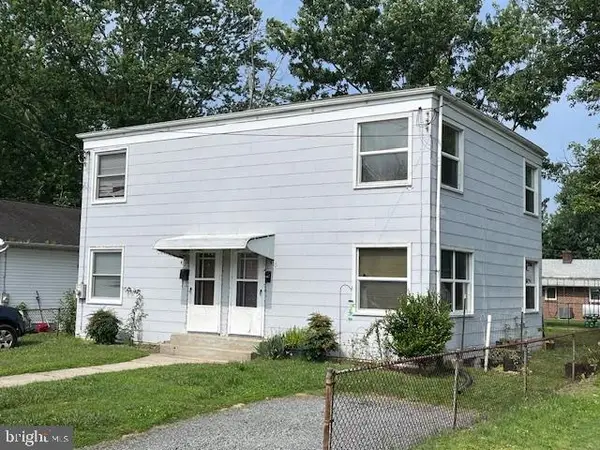 $325,000Active4 beds 2 baths1,600 sq. ft.
$325,000Active4 beds 2 baths1,600 sq. ft.410 Charles St, MILFORD, DE 19963
MLS# DESU2092556Listed by: PATTERSON-SCHWARTZ-REHOBOTH - New
 $450,000Active3 beds 2 baths1,773 sq. ft.
$450,000Active3 beds 2 baths1,773 sq. ft.4 Royal Ct, MILFORD, DE 19963
MLS# DESU2092440Listed by: ELEVATED REAL ESTATE SOLUTIONS - New
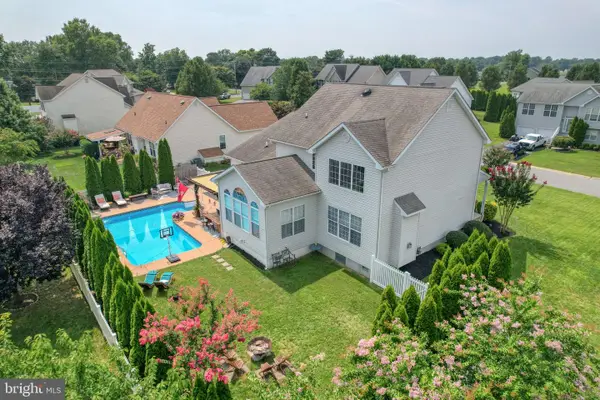 $515,000Active4 beds 3 baths2,528 sq. ft.
$515,000Active4 beds 3 baths2,528 sq. ft.2 Royal Ct, MILFORD, DE 19963
MLS# DESU2092274Listed by: ELEVATED REAL ESTATE SOLUTIONS - New
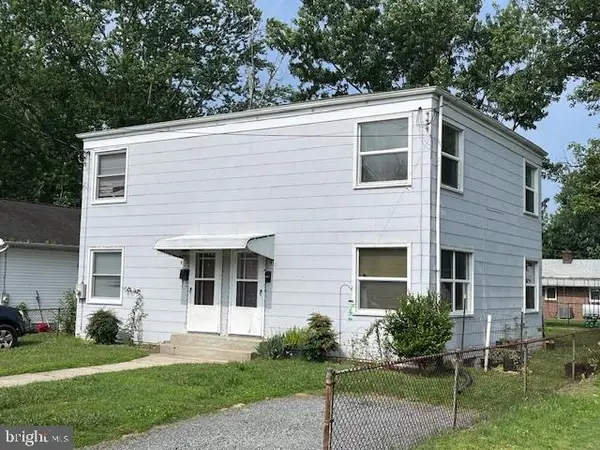 $325,000Active4 beds -- baths1,600 sq. ft.
$325,000Active4 beds -- baths1,600 sq. ft.410-412 Charles St, MILFORD, DE 19963
MLS# DESU2092464Listed by: PATTERSON-SCHWARTZ-REHOBOTH - New
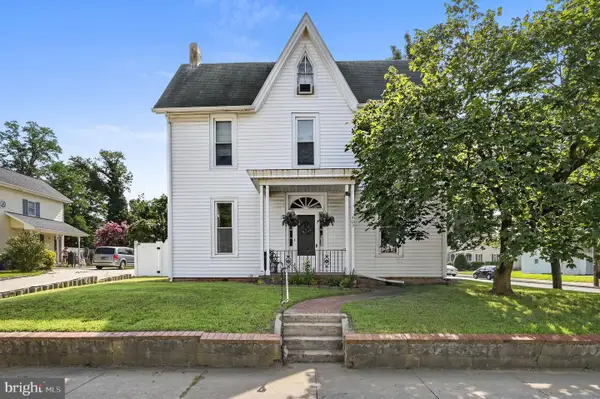 $425,000Active4 beds 2 baths2,250 sq. ft.
$425,000Active4 beds 2 baths2,250 sq. ft.403 N Walnut St, MILFORD, DE 19963
MLS# DEKT2039686Listed by: BRYAN REALTY GROUP - New
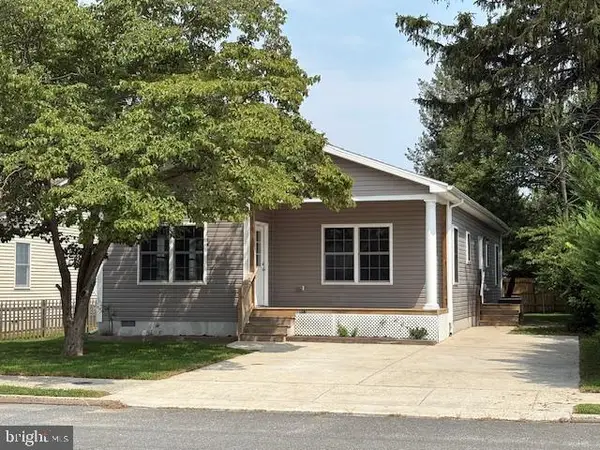 $310,000Active3 beds 2 baths1,428 sq. ft.
$310,000Active3 beds 2 baths1,428 sq. ft.413 Marshall St, MILFORD, DE 19963
MLS# DESU2092304Listed by: PATTERSON-SCHWARTZ-REHOBOTH - New
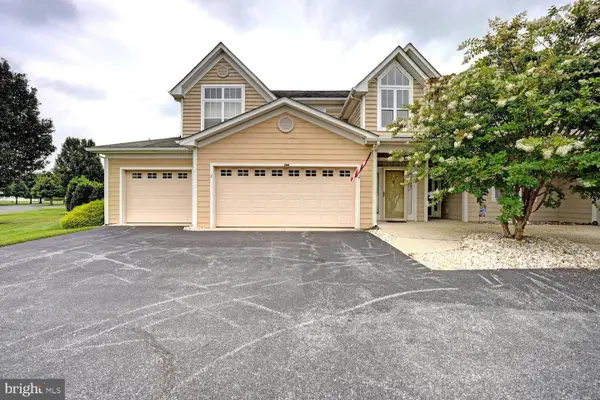 $300,000Active3 beds 2 baths1,336 sq. ft.
$300,000Active3 beds 2 baths1,336 sq. ft.119 Barksdale Ct #1503c, MILFORD, DE 19963
MLS# DESU2092012Listed by: THE MOVING EXPERIENCE DELAWARE INC
