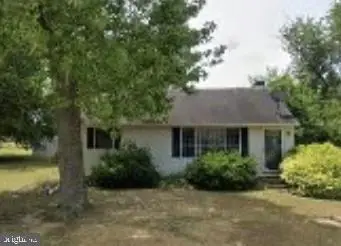4376 S Bowers Rd, Milford, DE 19963
Local realty services provided by:Better Homes and Gardens Real Estate Murphy & Co.
4376 S Bowers Rd,Milford, DE 19963
$800,000
- 4 Beds
- 3 Baths
- 2,137 sq. ft.
- Single family
- Active
Listed by: debra c webb
Office: diamond state cooperative llc.
MLS#:DEKT2021632
Source:BRIGHTMLS
Price summary
- Price:$800,000
- Price per sq. ft.:$374.36
- Monthly HOA dues:$6.25
About this home
Location, Water Views from porches, Sand, Bay!! This bay front home has 3 large bedrooms and a bunk room. There are 2 1/2 baths and a 2-car garage. There are pull downstairs in garage for extra storage. When you enter the huge foyer there is nice size closet and a powder room. The kitchen has all the appliances and has a breakfast bar with stools and a table with several seats for all. The large great room has a pellet stove to keep you extra warm on a chilly night. Next to great room there is a table to eat dinner or play games while looking out over the large porch to the bay. The porch hosts a picnic table and there is room for plenty of seating to sit and relax to the inviting views. The View of the bay also has views of the boats coming in and going down the Murderkill River. Just up the stairs case is the Primary bedroom. This large room has views of the bay, a primary bath and a large WIC. There is also a deck just outside this room to sit and relax. Bedroom 2 is a nice size room with a nice closet. Across the hall is the nice bathroom with a linen closet, The bunk room is a nice size and down the hall is a really large bedroom with space for a couple beds. Off the Foyer is also the laundry room with cabinets and a utility sink. All the mechanics are in this room and there is room to hang and store items. Under the house the pillars allow for sitting in the shade and set up for friends to come over. If you happen to go to the beach there is an outdoor shower stall to wash off the sand. The beach is private for homeowners of South Bowers.
Contact an agent
Home facts
- Year built:2001
- Listing ID #:DEKT2021632
- Added:814 day(s) ago
- Updated:November 15, 2025 at 12:19 AM
Rooms and interior
- Bedrooms:4
- Total bathrooms:3
- Full bathrooms:2
- Half bathrooms:1
- Living area:2,137 sq. ft.
Heating and cooling
- Cooling:Central A/C
- Heating:Electric, Forced Air, Propane - Metered
Structure and exterior
- Roof:Architectural Shingle
- Year built:2001
- Building area:2,137 sq. ft.
- Lot area:0.11 Acres
Utilities
- Water:Private, Well
- Sewer:Public Sewer
Finances and disclosures
- Price:$800,000
- Price per sq. ft.:$374.36
- Tax amount:$988 (2023)
New listings near 4376 S Bowers Rd
- New
 $899,000Active4 beds 3 baths3,300 sq. ft.
$899,000Active4 beds 3 baths3,300 sq. ft.708 Meadow Brook Ln, MILFORD, DE 19963
MLS# DESU2100470Listed by: RE/MAX HORIZONS - New
 $120,000Active2 Acres
$120,000Active2 Acres2095 Reynolds Rd, MILFORD, DE 19963
MLS# DEKT2042474Listed by: KELLER WILLIAMS REALTY - New
 $315,000Active3 beds 1 baths1,444 sq. ft.
$315,000Active3 beds 1 baths1,444 sq. ft.6 Elizabeth St, MILFORD, DE 19963
MLS# DESU2100098Listed by: BAYSIDE REALTY - New
 $245,000Active2 beds 2 baths1,024 sq. ft.
$245,000Active2 beds 2 baths1,024 sq. ft.3701c Sagamore #c, MILFORD, DE 19963
MLS# DESU2100370Listed by: IRON VALLEY REAL ESTATE AT THE BEACH - Coming Soon
 $360,000Coming Soon3 beds 3 baths
$360,000Coming Soon3 beds 3 baths2780 Milford Harrington Hwy, MILFORD, DE 19963
MLS# DEKT2042410Listed by: KELLER WILLIAMS REALTY  $199,000Pending3 beds 1 baths1,008 sq. ft.
$199,000Pending3 beds 1 baths1,008 sq. ft.408 Fisher Ave, MILFORD, DE 19963
MLS# DESU2100280Listed by: COLDWELL BANKER REALTY- New
 $899,900Active2 beds 2 baths1,336 sq. ft.
$899,900Active2 beds 2 baths1,336 sq. ft.9127 Shore Dr, MILFORD, DE 19963
MLS# DESU2099660Listed by: BERKSHIRE HATHAWAY HOMESERVICES PENFED REALTY - New
 $299,000Active3 beds 2 baths1,568 sq. ft.
$299,000Active3 beds 2 baths1,568 sq. ft.1700 Thompsonville Rd, MILFORD, DE 19963
MLS# DEKT2041968Listed by: THE PARKER GROUP - Coming Soon
 $199,900Coming Soon2 beds 1 baths
$199,900Coming Soon2 beds 1 baths4332 Dot St, MILFORD, DE 19963
MLS# DESU2099762Listed by: COLDWELL BANKER PREMIER - SEAFORD - New
 $301,990Active3 beds 3 baths1,365 sq. ft.
$301,990Active3 beds 3 baths1,365 sq. ft.10978 Farmerfield St, MILFORD, DE 19963
MLS# DESU2100030Listed by: D.R. HORTON REALTY OF DELAWARE, LLC
