583 Church Hill Rd, MILFORD, DE 19963
Local realty services provided by:Better Homes and Gardens Real Estate Reserve
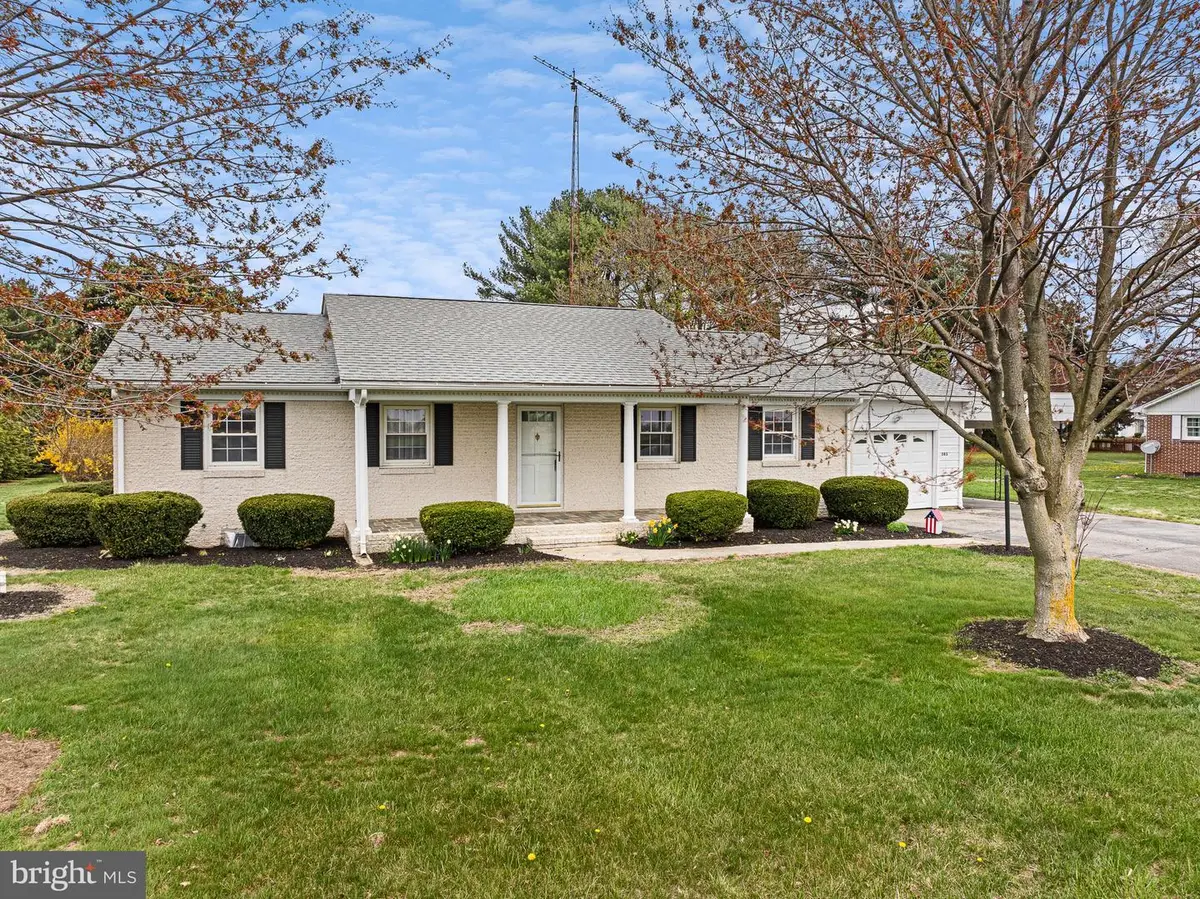

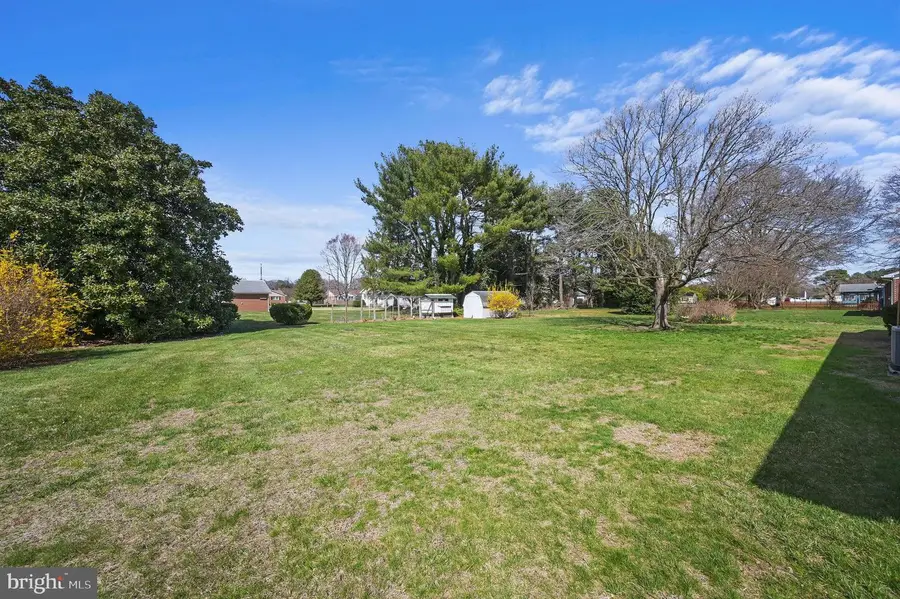
583 Church Hill Rd,MILFORD, DE 19963
$350,000
- 3 Beds
- 2 Baths
- 2,100 sq. ft.
- Single family
- Pending
Listed by:shawna n kirlin
Office:nexthome preferred
MLS#:DEKT2036258
Source:BRIGHTMLS
Price summary
- Price:$350,000
- Price per sq. ft.:$166.67
About this home
HUGE Price Reduction & Immediate Occupancy possible with this adorable home!! Come take a look at this darling rancher on Church Hill Road in Milford. This half acre lot is conveniently located within a short drive to multiple options of premier Delawares beaches, Bayhealth Hospital & Dover Air Force Base. Upon arrival you are greeted with a paved driveway to your garage and carport alongside tasteful landscaping. Sidewalk and a spacious front porch provide ample opportunities for seasonal decorating!! Oak Hardwood floors and an open floor plan catch your eye in the main living space. Modern paint colors and tons of natural lighting embrace the living room complete with wood burning brick fireplace. Combined dining and living room allow conversations to flow at your next gathering. Kitchen has a great sink view and plenty of storage space while providing access to the garage and basement. Main hallway leads to the newly renovated full bathroom complete with quartz countertops, dual vanity and LVP flooring. Two secondary bedrooms both adequately sized with continuous hardwood flooring. Laundry is currently in the closet of a bedroom but the basement has plenty of space to relocate if the buyer desires. Primary bedroom has a backyard view and its own updated bathroom which includes a sleek walk-in shower. The full basement is ready for all of your hobbies!! Partially finished area encourages game nights at your place with the foosball and pool table included!! Multiple storage areas and workshop space await you. All that is missing is your personal touch!! Home has had replacement windows, septic certified 2024, & updated electrical panel. Shed and irrigation system convey.
Contact an agent
Home facts
- Year built:1968
- Listing Id #:DEKT2036258
- Added:131 day(s) ago
- Updated:August 16, 2025 at 07:27 AM
Rooms and interior
- Bedrooms:3
- Total bathrooms:2
- Full bathrooms:2
- Living area:2,100 sq. ft.
Heating and cooling
- Cooling:Central A/C
- Heating:Baseboard - Electric, Electric, Wood, Wood Burn Stove
Structure and exterior
- Roof:Architectural Shingle
- Year built:1968
- Building area:2,100 sq. ft.
- Lot area:0.49 Acres
Utilities
- Water:Well
- Sewer:Gravity Sept Fld
Finances and disclosures
- Price:$350,000
- Price per sq. ft.:$166.67
- Tax amount:$1,075 (2024)
New listings near 583 Church Hill Rd
- New
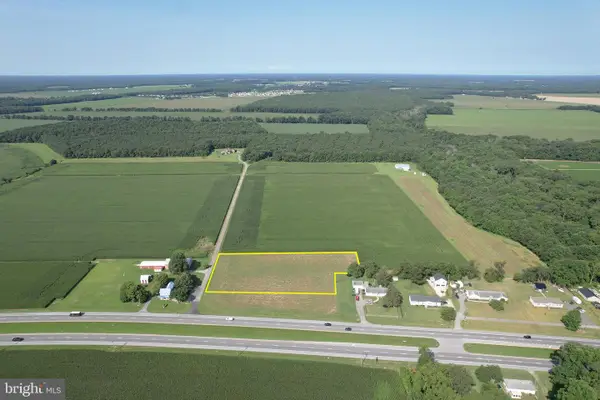 $697,500Active2.44 Acres
$697,500Active2.44 AcresCoastal Hwy #lot 2, MILFORD, DE 19963
MLS# DESU2092728Listed by: KELLER WILLIAMS REALTY - New
 $445,000Active3 beds 3 baths3,283 sq. ft.
$445,000Active3 beds 3 baths3,283 sq. ft.11 N Horseshoe Dr, MILFORD, DE 19963
MLS# DESU2092800Listed by: RE/MAX REALTY GROUP REHOBOTH - New
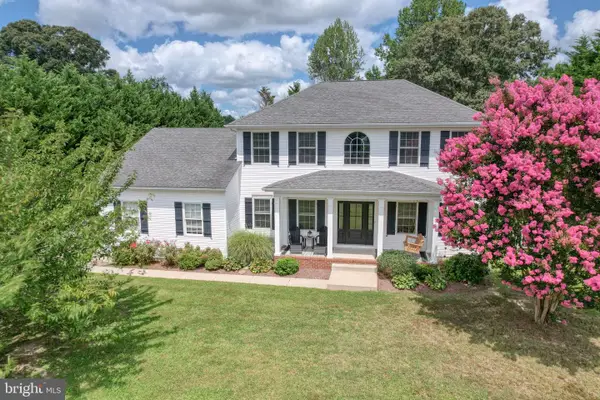 $599,900Active4 beds 3 baths3,814 sq. ft.
$599,900Active4 beds 3 baths3,814 sq. ft.101 Grapevine Way, MILFORD, DE 19963
MLS# DEKT2040120Listed by: RE/MAX REALTY GROUP REHOBOTH - New
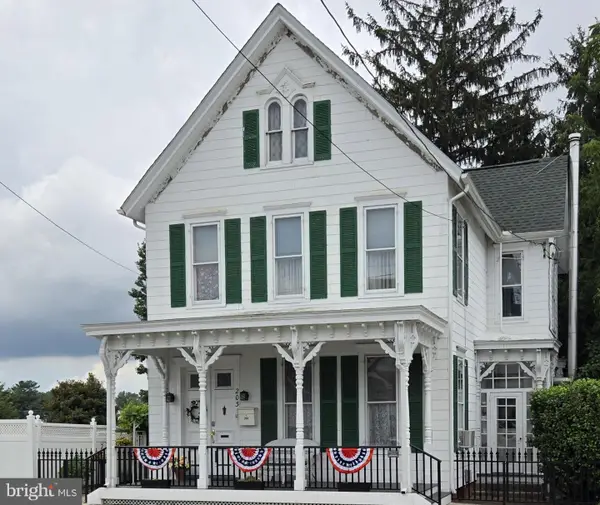 $499,900Active3 beds 3 baths2,400 sq. ft.
$499,900Active3 beds 3 baths2,400 sq. ft.203 Se Front St, MILFORD, DE 19963
MLS# DESU2092296Listed by: RE/MAX HORIZONS - New
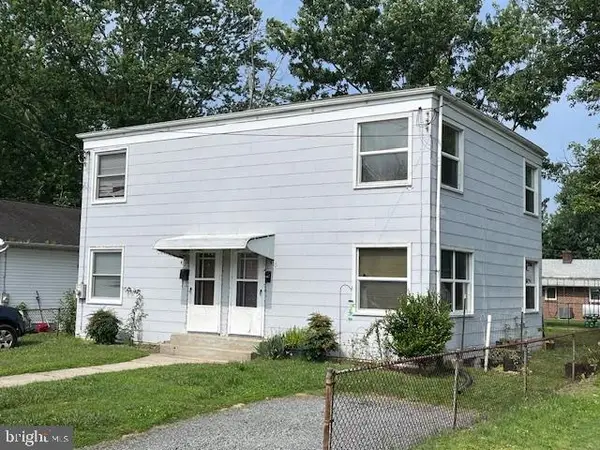 $325,000Active4 beds 2 baths1,600 sq. ft.
$325,000Active4 beds 2 baths1,600 sq. ft.410 Charles St, MILFORD, DE 19963
MLS# DESU2092556Listed by: PATTERSON-SCHWARTZ-REHOBOTH - New
 $450,000Active3 beds 2 baths1,773 sq. ft.
$450,000Active3 beds 2 baths1,773 sq. ft.4 Royal Ct, MILFORD, DE 19963
MLS# DESU2092440Listed by: ELEVATED REAL ESTATE SOLUTIONS - New
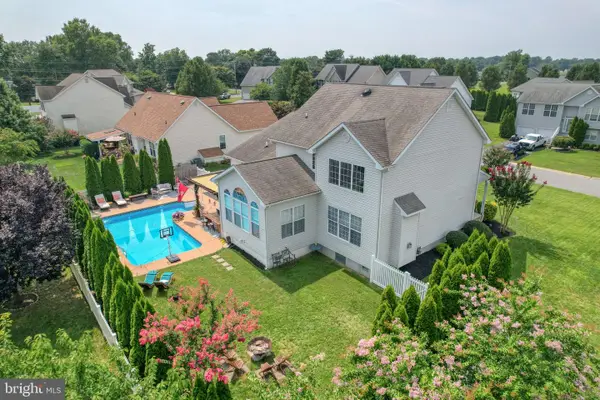 $515,000Active4 beds 3 baths2,528 sq. ft.
$515,000Active4 beds 3 baths2,528 sq. ft.2 Royal Ct, MILFORD, DE 19963
MLS# DESU2092274Listed by: ELEVATED REAL ESTATE SOLUTIONS - New
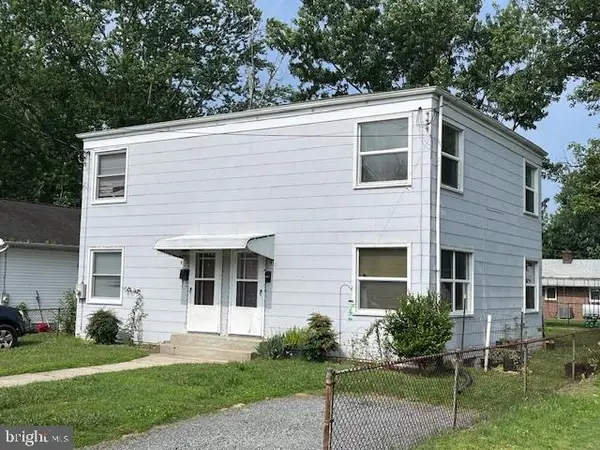 $325,000Active4 beds -- baths1,600 sq. ft.
$325,000Active4 beds -- baths1,600 sq. ft.410-412 Charles St, MILFORD, DE 19963
MLS# DESU2092464Listed by: PATTERSON-SCHWARTZ-REHOBOTH - New
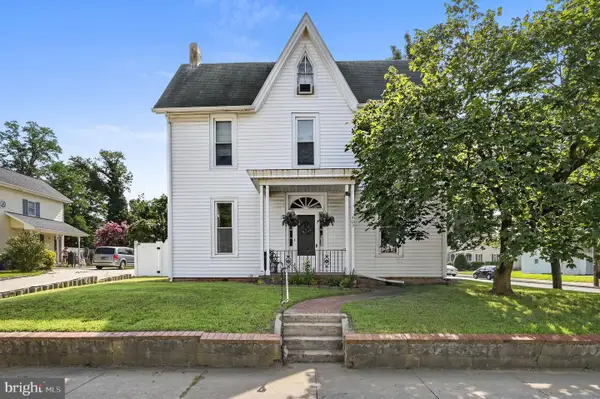 $425,000Active4 beds 2 baths2,250 sq. ft.
$425,000Active4 beds 2 baths2,250 sq. ft.403 N Walnut St, MILFORD, DE 19963
MLS# DEKT2039686Listed by: BRYAN REALTY GROUP - New
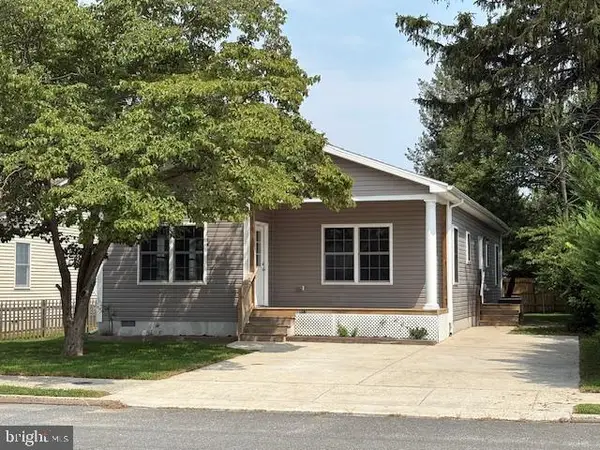 $299,999Active3 beds 2 baths1,428 sq. ft.
$299,999Active3 beds 2 baths1,428 sq. ft.413 Marshall St, MILFORD, DE 19963
MLS# DESU2092304Listed by: PATTERSON-SCHWARTZ-REHOBOTH
