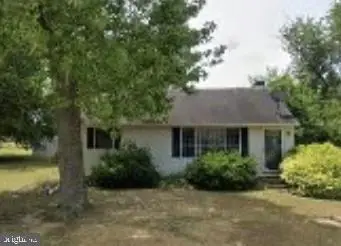701 Paris Kirby Rd, Milford, DE 19963
Local realty services provided by:Better Homes and Gardens Real Estate Community Realty
701 Paris Kirby Rd,Milford, DE 19963
$499,500
- 2 Beds
- 2 Baths
- 1,811 sq. ft.
- Single family
- Active
Listed by: peggy sue mitchell
Office: compass
MLS#:DEKT2035418
Source:BRIGHTMLS
Price summary
- Price:$499,500
- Price per sq. ft.:$275.81
About this home
Are the Delaware Beaches Calling You? Stop by this gem on your way! Convenient to RT1, RT113 & Short Drive to Delaware Beaches. You're own Personal Outdoor & Wildlife Paradise! Dream Home on nearly 5 Acres of Land (2 Cleared). Subdivide or keep for yourself! A lovingly updated 2 Bedroom, 2 Full Bath Cape Cod. The primary bedroom has a flex room that can serve as a study, exercise room, nursery or a third bedroom off the primary by adding a stairway from the formal living room up through the closet if desired. Step back in time, but with all the modern comforts, yet still feel the charm and comfort of this unique beauty. The formal living room welcomes you with luxury vinyl plank flooring and french doors that open to the dining and kitchen area. The kitchen is a chef's delight with an island gas oven, range and exhaust, ceramic backsplash, stunning quartz counters, a farmhouse sink, breakfast bar and stainless appliances. Relax in the family room or venture upstairs to the spacious primary bedroom and bath with walk in shower and separate jetted tub, dual sink vanity and bonus makeup area. Enjoy watching wildlife everyday from the outdoor deck just off of the second bedroom overlooking the backyard or the lower level patio. Detached 2 Story, 3 Car Garage. Original one car cement block with insulated ceiling, loft, and cement floor. Additional Frame Built 2 Car Garage added, fully finished and insulated from floor to ceiling, with workbenches, peg boards, shelving, florescent lighting , woodstove, and second story. The second story can easily be transformed into a finished apartment (currently being used as an office and storage). On the back of the garage is an enclosed Pole Lien To with electric, second well for irrigation, and even more storage. Recently sealed driveway and newer septic only four years old. Call Today!
Contact an agent
Home facts
- Year built:1946
- Listing ID #:DEKT2035418
- Added:219 day(s) ago
- Updated:November 15, 2025 at 12:19 AM
Rooms and interior
- Bedrooms:2
- Total bathrooms:2
- Full bathrooms:2
- Living area:1,811 sq. ft.
Heating and cooling
- Cooling:Central A/C
- Heating:Forced Air, Propane - Leased
Structure and exterior
- Roof:Shingle
- Year built:1946
- Building area:1,811 sq. ft.
- Lot area:4.8 Acres
Utilities
- Water:Well
- Sewer:On Site Septic
Finances and disclosures
- Price:$499,500
- Price per sq. ft.:$275.81
- Tax amount:$856 (2024)
New listings near 701 Paris Kirby Rd
- New
 $899,000Active4 beds 3 baths3,300 sq. ft.
$899,000Active4 beds 3 baths3,300 sq. ft.708 Meadow Brook Ln, MILFORD, DE 19963
MLS# DESU2100470Listed by: RE/MAX HORIZONS - New
 $120,000Active2 Acres
$120,000Active2 Acres2095 Reynolds Rd, MILFORD, DE 19963
MLS# DEKT2042474Listed by: KELLER WILLIAMS REALTY - New
 $315,000Active3 beds 1 baths1,444 sq. ft.
$315,000Active3 beds 1 baths1,444 sq. ft.6 Elizabeth St, MILFORD, DE 19963
MLS# DESU2100098Listed by: BAYSIDE REALTY - New
 $245,000Active2 beds 2 baths1,024 sq. ft.
$245,000Active2 beds 2 baths1,024 sq. ft.3701c Sagamore #c, MILFORD, DE 19963
MLS# DESU2100370Listed by: IRON VALLEY REAL ESTATE AT THE BEACH - Coming Soon
 $360,000Coming Soon3 beds 3 baths
$360,000Coming Soon3 beds 3 baths2780 Milford Harrington Hwy, MILFORD, DE 19963
MLS# DEKT2042410Listed by: KELLER WILLIAMS REALTY  $199,000Pending3 beds 1 baths1,008 sq. ft.
$199,000Pending3 beds 1 baths1,008 sq. ft.408 Fisher Ave, MILFORD, DE 19963
MLS# DESU2100280Listed by: COLDWELL BANKER REALTY- New
 $899,900Active2 beds 2 baths1,336 sq. ft.
$899,900Active2 beds 2 baths1,336 sq. ft.9127 Shore Dr, MILFORD, DE 19963
MLS# DESU2099660Listed by: BERKSHIRE HATHAWAY HOMESERVICES PENFED REALTY - New
 $299,000Active3 beds 2 baths1,568 sq. ft.
$299,000Active3 beds 2 baths1,568 sq. ft.1700 Thompsonville Rd, MILFORD, DE 19963
MLS# DEKT2041968Listed by: THE PARKER GROUP - Coming Soon
 $199,900Coming Soon2 beds 1 baths
$199,900Coming Soon2 beds 1 baths4332 Dot St, MILFORD, DE 19963
MLS# DESU2099762Listed by: COLDWELL BANKER PREMIER - SEAFORD - New
 $301,990Active3 beds 3 baths1,365 sq. ft.
$301,990Active3 beds 3 baths1,365 sq. ft.10978 Farmerfield St, MILFORD, DE 19963
MLS# DESU2100030Listed by: D.R. HORTON REALTY OF DELAWARE, LLC
