800 Joshua Dr, MILFORD, DE 19963
Local realty services provided by:Better Homes and Gardens Real Estate Premier
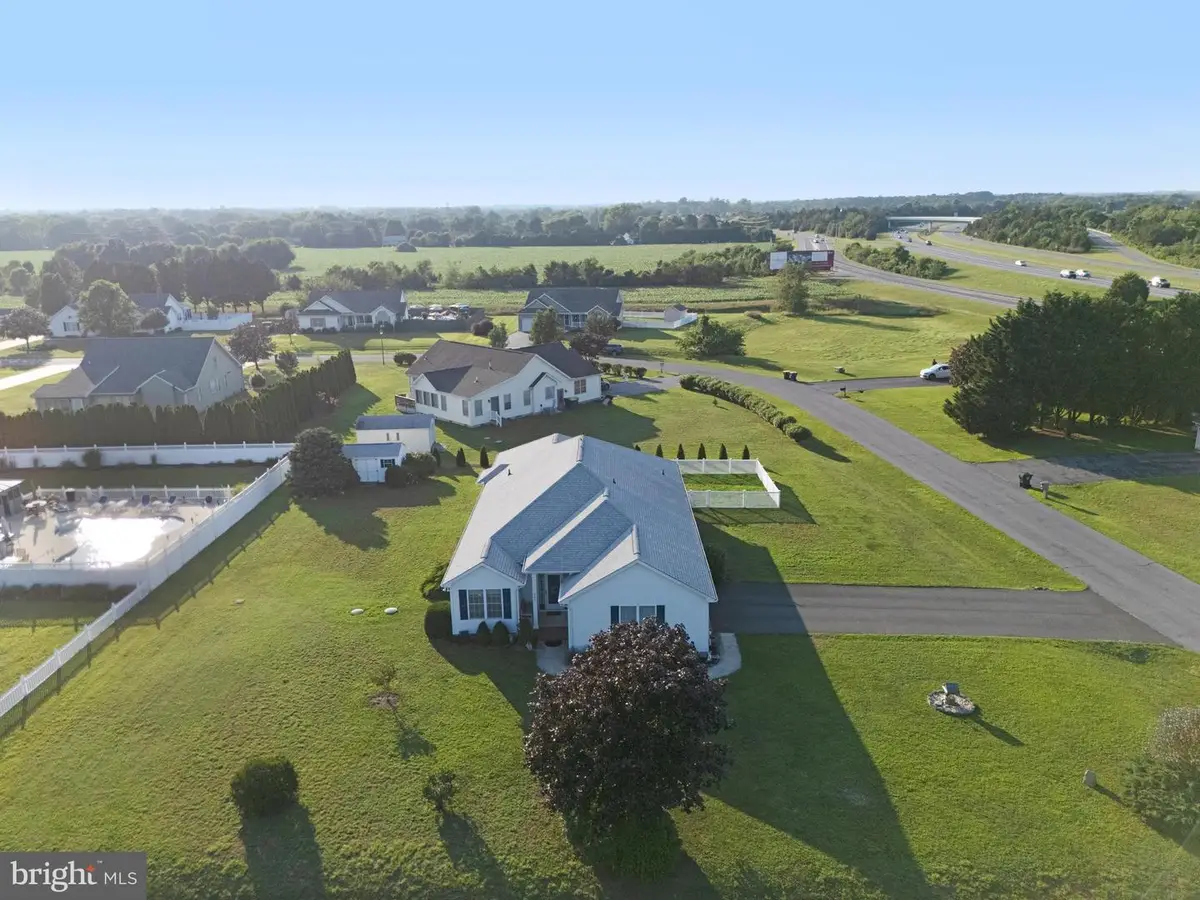
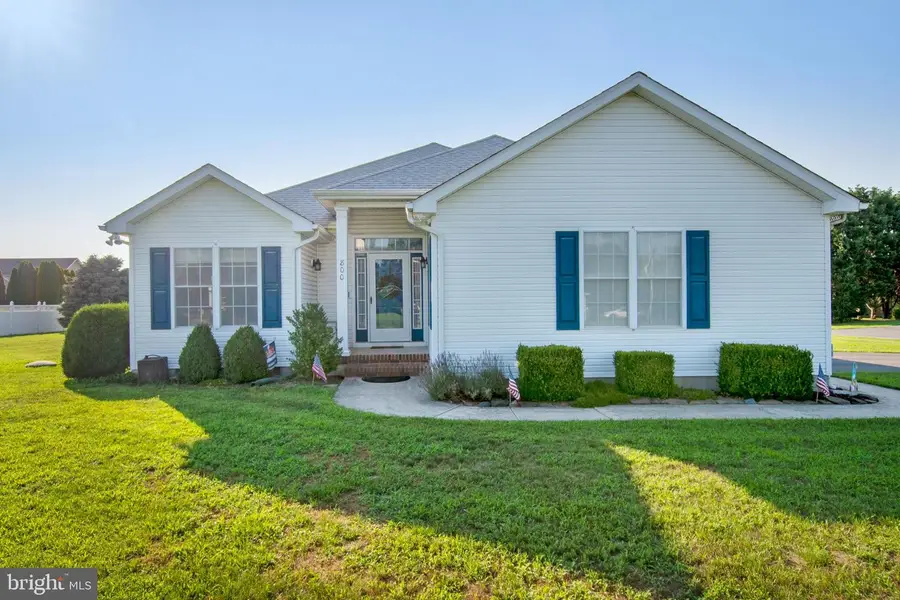

800 Joshua Dr,MILFORD, DE 19963
$409,900
- 3 Beds
- 3 Baths
- 2,335 sq. ft.
- Single family
- Pending
Listed by:donna watson
Office:the watson realty group, llc.
MLS#:DESU2090234
Source:BRIGHTMLS
Price summary
- Price:$409,900
- Price per sq. ft.:$175.55
- Monthly HOA dues:$13.67
About this home
This stylish open-concept rancher offers comfort and convenience just across from Bayhealth Sussex Campus. The living room features wood floors and a cozy fireplace, while the kitchen boasts tile flooring, granite countertops, stainless steel appliances, a breakfast bar, and a dining area.
The large primary suite includes newer flooring, a walk-in closet, and a beautifully remodeled bath with a walk-in shower. Two additional bedrooms share a Jack & Jill bath, and a flex room provides space for a home office, craft room, or reading nook.
Enjoy the sunroom that leads to a screened-in porch—perfect for warm weather relaxation. The partially fenced backyard is great for pets and includes a storage shed. A two-car attached garage offers a workshop or extra storage space.
Located in a well-established neighborhood with low HOA fees and easy access to Coastal Highway, the Delaware Bays, and the resort beaches. Minutes to downtown Milford’s shopping, schools, eateries, and community events. Home is in excellent condition with some inspections already completed.
Contact an agent
Home facts
- Year built:2002
- Listing Id #:DESU2090234
- Added:36 day(s) ago
- Updated:August 13, 2025 at 07:30 AM
Rooms and interior
- Bedrooms:3
- Total bathrooms:3
- Full bathrooms:2
- Half bathrooms:1
- Living area:2,335 sq. ft.
Heating and cooling
- Cooling:Central A/C
- Heating:Electric, Heat Pump - Electric BackUp
Structure and exterior
- Roof:Architectural Shingle
- Year built:2002
- Building area:2,335 sq. ft.
- Lot area:0.57 Acres
Utilities
- Water:Well
- Sewer:Gravity Sept Fld
Finances and disclosures
- Price:$409,900
- Price per sq. ft.:$175.55
- Tax amount:$2,476 (2024)
New listings near 800 Joshua Dr
- Coming Soon
 $445,000Coming Soon3 beds 3 baths
$445,000Coming Soon3 beds 3 baths11 N Horseshoe Dr, MILFORD, DE 19963
MLS# DESU2092800Listed by: RE/MAX REALTY GROUP REHOBOTH - New
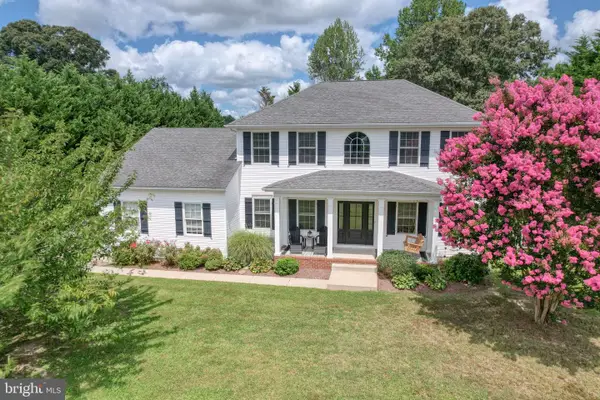 $599,900Active4 beds 3 baths3,814 sq. ft.
$599,900Active4 beds 3 baths3,814 sq. ft.101 Grapevine Way, MILFORD, DE 19963
MLS# DEKT2040120Listed by: RE/MAX REALTY GROUP REHOBOTH - New
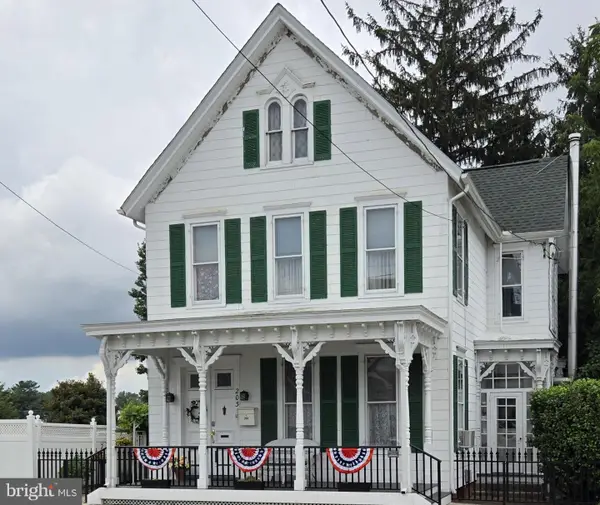 $499,900Active3 beds 3 baths2,400 sq. ft.
$499,900Active3 beds 3 baths2,400 sq. ft.203 Se Front St, MILFORD, DE 19963
MLS# DESU2092296Listed by: RE/MAX HORIZONS - New
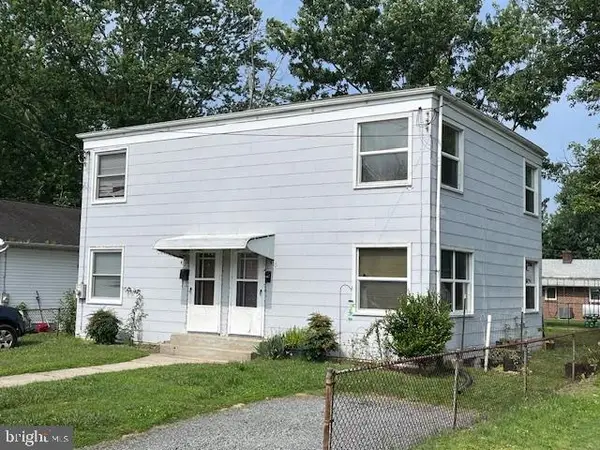 $325,000Active4 beds 2 baths1,600 sq. ft.
$325,000Active4 beds 2 baths1,600 sq. ft.410 Charles St, MILFORD, DE 19963
MLS# DESU2092556Listed by: PATTERSON-SCHWARTZ-REHOBOTH - New
 $450,000Active3 beds 2 baths1,773 sq. ft.
$450,000Active3 beds 2 baths1,773 sq. ft.4 Royal Ct, MILFORD, DE 19963
MLS# DESU2092440Listed by: ELEVATED REAL ESTATE SOLUTIONS - New
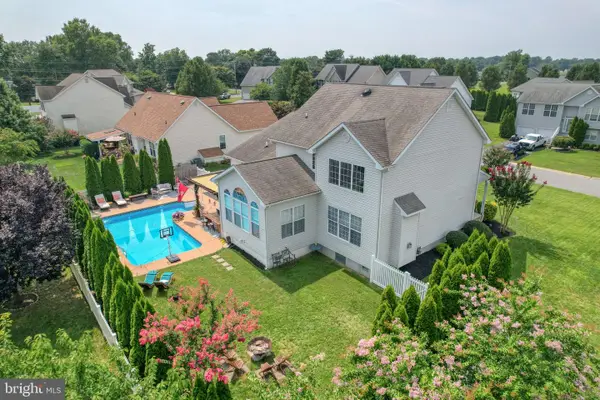 $515,000Active4 beds 3 baths2,528 sq. ft.
$515,000Active4 beds 3 baths2,528 sq. ft.2 Royal Ct, MILFORD, DE 19963
MLS# DESU2092274Listed by: ELEVATED REAL ESTATE SOLUTIONS - New
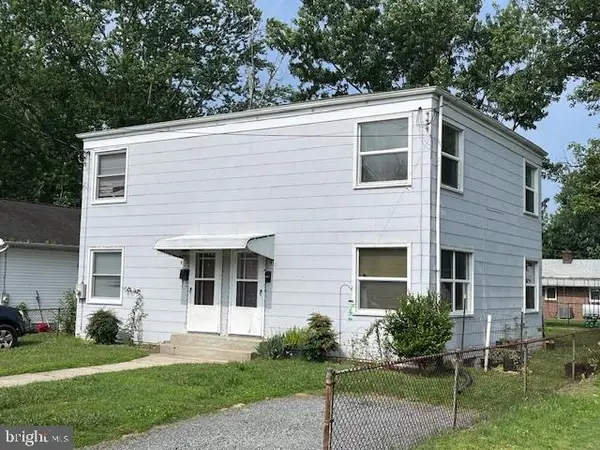 $325,000Active4 beds -- baths1,600 sq. ft.
$325,000Active4 beds -- baths1,600 sq. ft.410-412 Charles St, MILFORD, DE 19963
MLS# DESU2092464Listed by: PATTERSON-SCHWARTZ-REHOBOTH - New
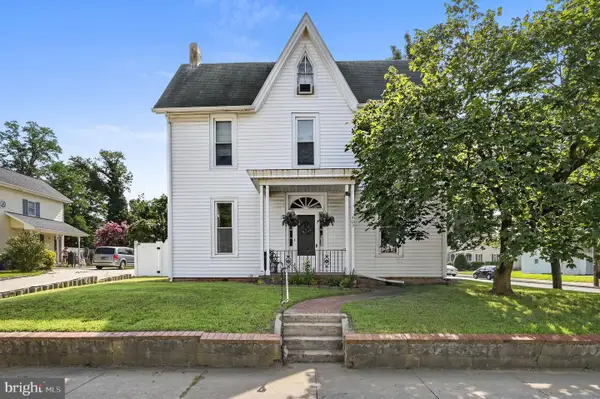 $425,000Active4 beds 2 baths2,250 sq. ft.
$425,000Active4 beds 2 baths2,250 sq. ft.403 N Walnut St, MILFORD, DE 19963
MLS# DEKT2039686Listed by: BRYAN REALTY GROUP - New
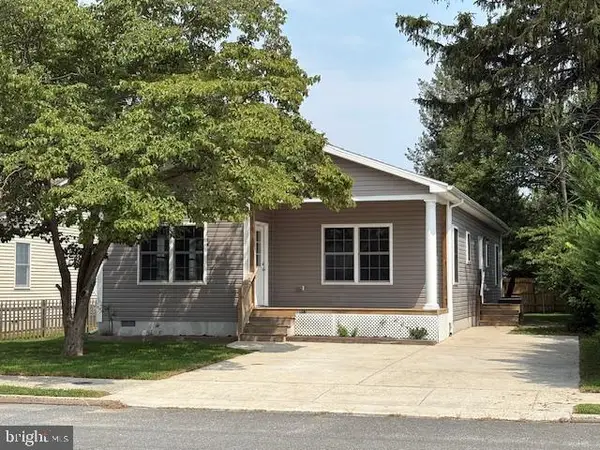 $310,000Active3 beds 2 baths1,428 sq. ft.
$310,000Active3 beds 2 baths1,428 sq. ft.413 Marshall St, MILFORD, DE 19963
MLS# DESU2092304Listed by: PATTERSON-SCHWARTZ-REHOBOTH - New
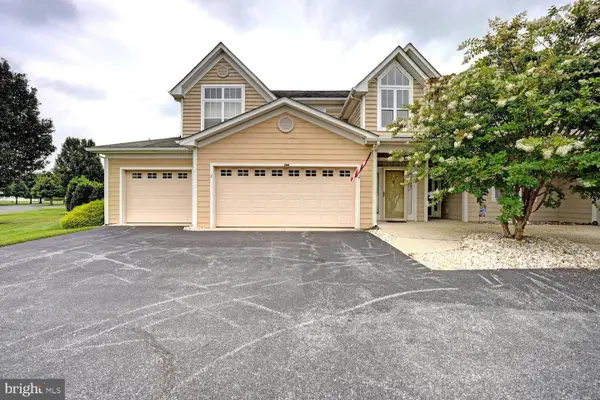 $300,000Active3 beds 2 baths1,336 sq. ft.
$300,000Active3 beds 2 baths1,336 sq. ft.119 Barksdale Ct #1503c, MILFORD, DE 19963
MLS# DESU2092012Listed by: THE MOVING EXPERIENCE DELAWARE INC
