24724 Michael Isler Ave, Millsboro, DE 19966
Local realty services provided by:Better Homes and Gardens Real Estate Community Realty
24724 Michael Isler Ave,Millsboro, DE 19966
$549,990
- 4 Beds
- 4 Baths
- 2,328 sq. ft.
- Single family
- Active
Listed by:michael kennedy
Office:compass
MLS#:DESU2090592
Source:BRIGHTMLS
Price summary
- Price:$549,990
- Price per sq. ft.:$236.25
- Monthly HOA dues:$100
About this home
Modern Comfort Meets Energy Efficiency! This stunning 4-bedroom, 3.5-bath home offers a perfect blend of luxury, comfort, and functionality across two spacious stories. The open floor plan is anchored by a soaring 2-story living area and a stylish loft, creating an airy and inviting atmosphere ideal for entertaining and everyday living.
The modern kitchen features gleaming Luna Pearl granite countertops, stainless steel appliances including a double oven, and an abundance of cabinet space—perfect for any home chef. Each generously sized bedroom includes its own walk-in closet, offering ample storage and privacy. Work from home with ease in the dedicated office space, then relax on the rear porch. Additional highlights include a three-car attached garage, designer finishes throughout, and premium builder upgrades that make this home truly loaded with options.
Situated in a charming, amenitized neighborhood located in Millsboro, with quick access to Dewey and Rehoboth Beaches! Amenities offered include a pool, bathhouse, and pickleball courts, as well as nearby shopping, dining, and outdoor recreation. Whether you're looking for a year-round residence or a vacation escape, this home combines smart design, superior energy efficiency, and an unbeatable location. Stop by to take a tour today! Don't miss your chance to own this exceptional property in a sought-after location—schedule your private tour today! Model Homes are open 7 days a week: 10 am - 5 pm. Stop by to take a tour today!
Contact an agent
Home facts
- Year built:2025
- Listing ID #:DESU2090592
- Added:77 day(s) ago
- Updated:September 30, 2025 at 01:59 PM
Rooms and interior
- Bedrooms:4
- Total bathrooms:4
- Full bathrooms:3
- Half bathrooms:1
- Living area:2,328 sq. ft.
Heating and cooling
- Cooling:Central A/C
- Heating:Electric, Heat Pump(s)
Structure and exterior
- Roof:Asphalt
- Year built:2025
- Building area:2,328 sq. ft.
- Lot area:0.07 Acres
Utilities
- Water:Public
- Sewer:Public Sewer
Finances and disclosures
- Price:$549,990
- Price per sq. ft.:$236.25
New listings near 24724 Michael Isler Ave
- Coming Soon
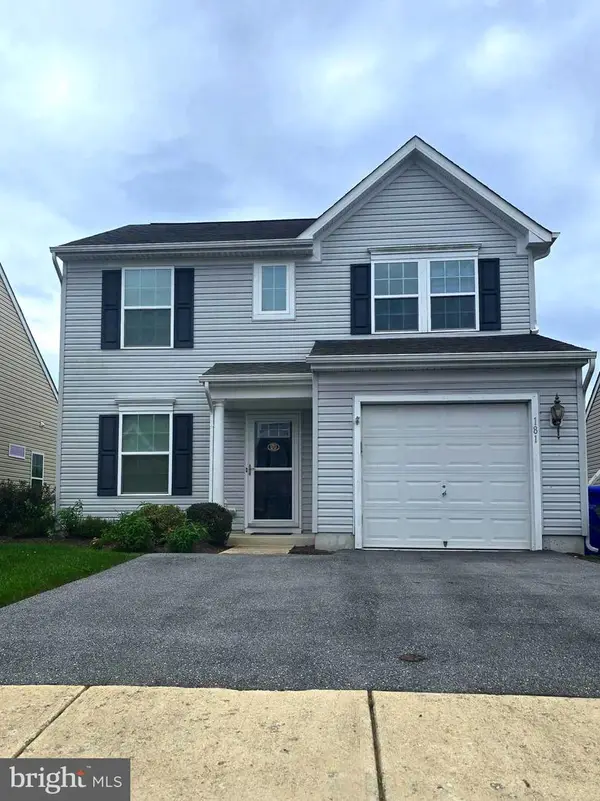 $310,000Coming Soon3 beds 3 baths
$310,000Coming Soon3 beds 3 baths181 Bobby's Branch Rd #35, MILLSBORO, DE 19966
MLS# DESU2091728Listed by: KELLER WILLIAMS REALTY - Coming Soon
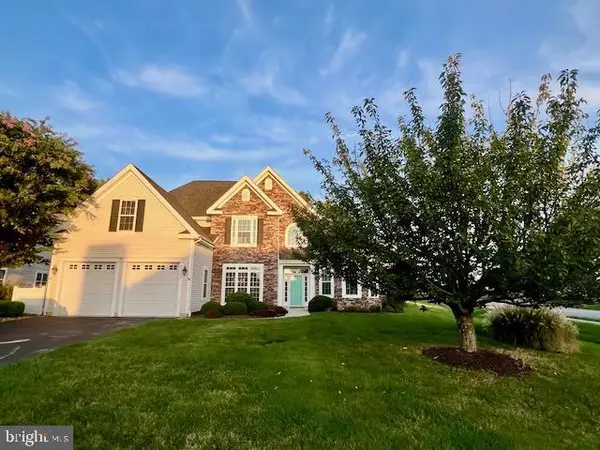 $715,000Coming Soon4 beds 3 baths
$715,000Coming Soon4 beds 3 baths23792 Samuel Adams Cir, MILLSBORO, DE 19966
MLS# DESU2097524Listed by: ACTIVE ADULTS REALTY - New
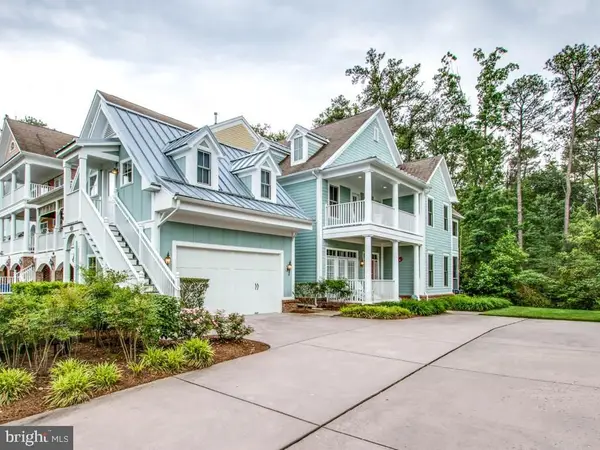 $650,000Active4 beds 4 baths3,200 sq. ft.
$650,000Active4 beds 4 baths3,200 sq. ft.33108 Ambling Way, MILLSBORO, DE 19966
MLS# DESU2097734Listed by: MONUMENT SOTHEBY'S INTERNATIONAL REALTY - New
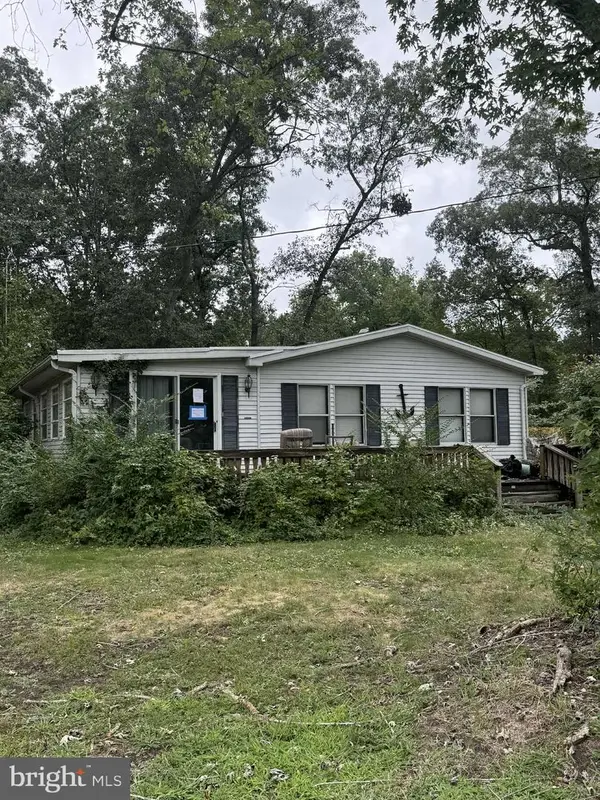 $195,000Active3 beds 2 baths1,560 sq. ft.
$195,000Active3 beds 2 baths1,560 sq. ft.31061 Vacation Rd, MILLSBORO, DE 19966
MLS# DESU2097548Listed by: KELLER WILLIAMS REALTY DELMARVA - New
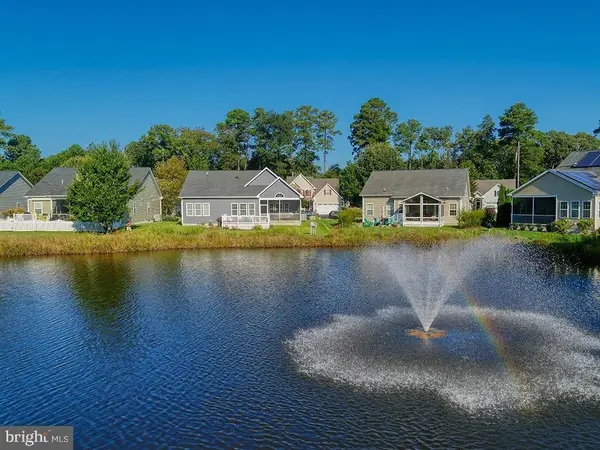 $439,000Active4 beds 2 baths1,900 sq. ft.
$439,000Active4 beds 2 baths1,900 sq. ft.26366 Timbercreek Ln, MILLSBORO, DE 19966
MLS# DESU2097606Listed by: MONUMENT SOTHEBY'S INTERNATIONAL REALTY - Open Tue, 10am to 5pmNew
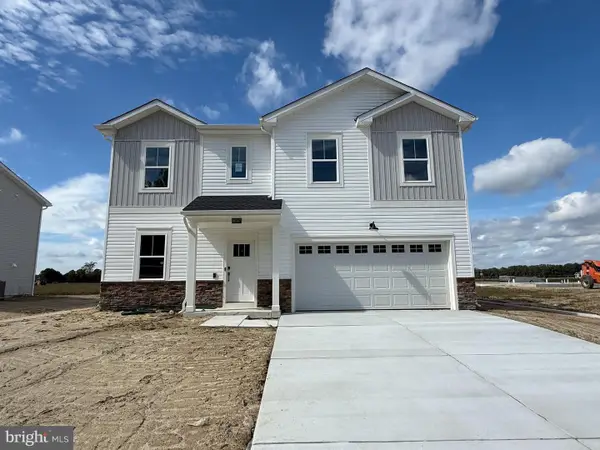 $419,990Active4 beds 3 baths2,233 sq. ft.
$419,990Active4 beds 3 baths2,233 sq. ft.16567 Tradewinds Dr W, MILLSBORO, DE 19966
MLS# DESU2097656Listed by: LONG & FOSTER REAL ESTATE, INC. - New
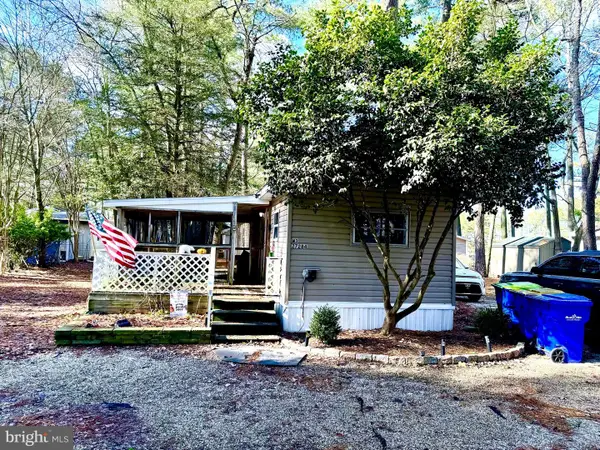 $78,000Active2 beds 1 baths930 sq. ft.
$78,000Active2 beds 1 baths930 sq. ft.27284 Cottage Rd, MILLSBORO, DE 19966
MLS# DESU2097644Listed by: COLDWELL BANKER PREMIER - SEAFORD - New
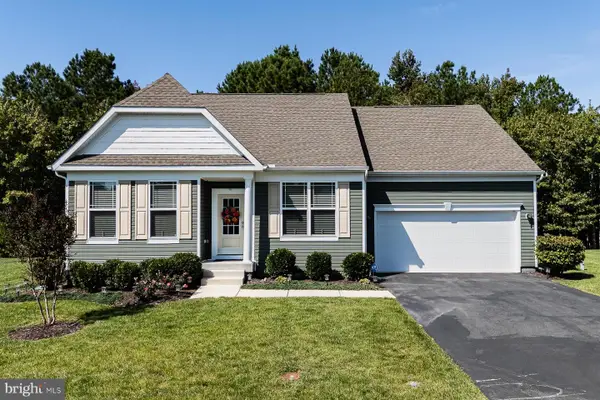 $455,000Active3 beds 2 baths1,886 sq. ft.
$455,000Active3 beds 2 baths1,886 sq. ft.28194 Alderwood Loop, MILLSBORO, DE 19966
MLS# DESU2097430Listed by: MONUMENT SOTHEBY'S INTERNATIONAL REALTY - New
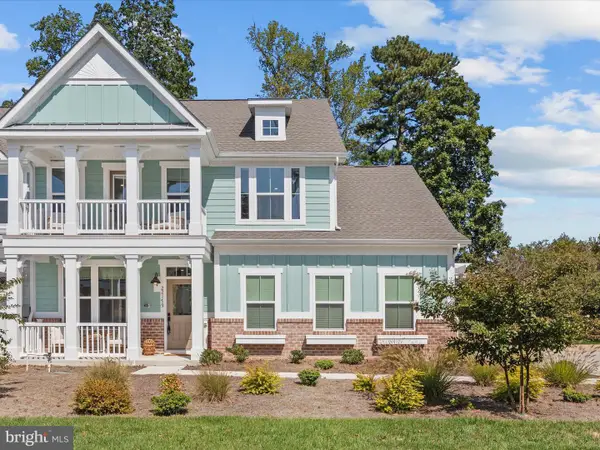 $745,000Active4 beds 4 baths2,748 sq. ft.
$745,000Active4 beds 4 baths2,748 sq. ft.22179 Dune Cir, MILLSBORO, DE 19966
MLS# DESU2097630Listed by: NORTHROP REALTY - New
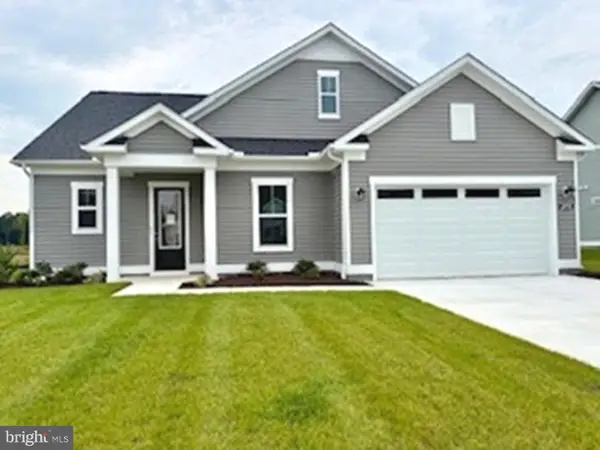 $469,990Active3 beds 3 baths1,834 sq. ft.
$469,990Active3 beds 3 baths1,834 sq. ft.24701 Michael Isler Ave, MILLSBORO, DE 19966
MLS# DESU2097636Listed by: DRB GROUP REALTY, LLC
