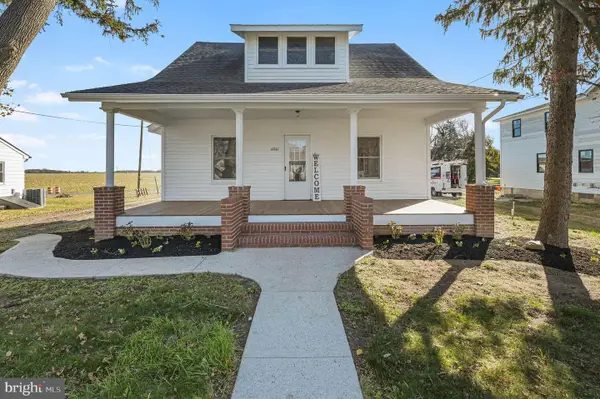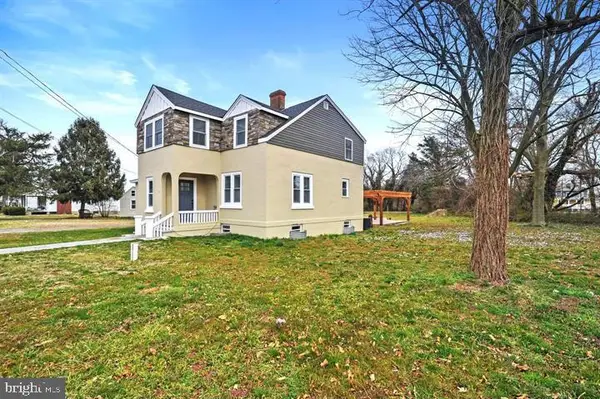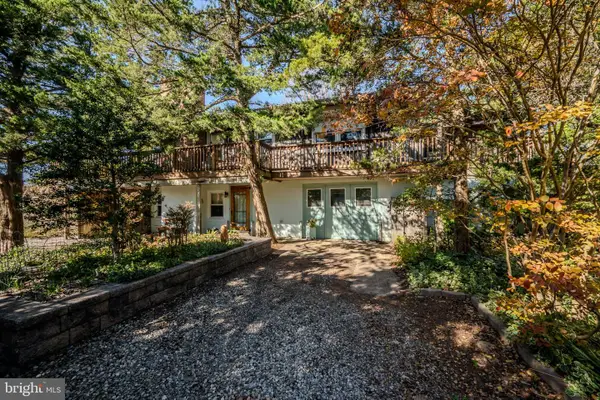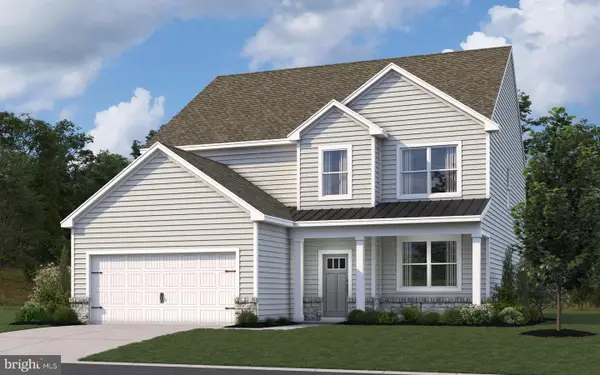15384 Crape Myrtle Rd, Milton, DE 19968
Local realty services provided by:Better Homes and Gardens Real Estate Community Realty
Upcoming open houses
- Sat, Nov 1510:30 am - 12:00 pm
- Sun, Nov 1611:00 am - 01:00 pm
Listed by: william rash, megan phillips rash
Office: northrop realty
MLS#:DESU2100272
Source:BRIGHTMLS
Price summary
- Price:$649,000
- Price per sq. ft.:$230.39
- Monthly HOA dues:$155
About this home
Welcome to this stunning five-bedroom, three-and-a-half-bath home in the sought-after Woodfield Preserve community. Being sold furnished, with minor exclusions. Beautifully landscaped grounds and a three-car garage create an inviting first impression. The exterior features a mix of vinyl and shaker siding, a stone façade, board and batten shutters, and multiple roof peaks that add architectural interest. A wide walkway leads to the covered front porch with squared columns and a striking double entry door accented by transom and sidelights, offering a perfect blend of style and timeless appeal.
Step inside to a spacious foyer with a tray ceiling and elegant design elements throughout, including a soft neutral color palette and wainscoting, deep crown molding and luxury vinyl plank flooring. The gourmet kitchen features gorgeous quartz countertops and crisp white cabinetry with crown-topped uppers, a classic subway tile backsplash and a suite of stainless-steel Frigidaire Gallery appliances including a gas cooktop with range hood and built-in oven and microwave. A generous breakfast bar accommodates seating for four, while the bright breakfast nook sits adjacent to a double-door pantry for added convenience.
The open-concept layout flows seamlessly from the kitchen to the spacious dining room accented by lovely wainscoting and a living room with a cozy gas fireplace, ideal for entertaining and everyday living. The main level offers convenient single-level living with three of the five bedrooms, including the primary suite with dual-sink vanity, tiled shower with bench seating, private water closet, and deep walk-in closet. Two additional bedrooms at the front of the home provide privacy for family or guests, while a full bath and stylish powder room add convenience. The main level also includes a drop zone off the garage with built-in bench and coat hooks, and a laundry room with Frigidaire washer and dryer plus ample storage space.
Upstairs are two more generously sized bedrooms and a full bath, one large enough to include a comfortable seating area or serve as a guest suite, hobby space, or media room.
Outside, enjoy a fenced backyard with peaceful pond views from multiple angles, a perfect setting for relaxing in the shade or hosting gatherings. Residents enjoy this amenity-filled community complete with a large pool, fitness center, clubhouse, pickleball courts, a dog park and playground. Golf enthusiasts will appreciate living right next door to the Rookery Golf Course while everyone can delight in the town of Milton’s charm through its architecture, industry, and history. Don’t wait, schedule your private showing today!
Contact an agent
Home facts
- Year built:2018
- Listing ID #:DESU2100272
- Added:4 day(s) ago
- Updated:November 15, 2025 at 12:19 AM
Rooms and interior
- Bedrooms:5
- Total bathrooms:4
- Full bathrooms:3
- Half bathrooms:1
- Living area:2,817 sq. ft.
Heating and cooling
- Cooling:Ceiling Fan(s), Central A/C
- Heating:Central, Electric, Forced Air, Heat Pump - Gas BackUp
Structure and exterior
- Roof:Architectural Shingle, Pitched
- Year built:2018
- Building area:2,817 sq. ft.
- Lot area:0.2 Acres
Schools
- High school:CAPE HENLOPEN
- Middle school:MARINER
- Elementary school:BRITTINGHAM
Utilities
- Water:Community
- Sewer:Public Sewer
Finances and disclosures
- Price:$649,000
- Price per sq. ft.:$230.39
- Tax amount:$1,279 (2025)
New listings near 15384 Crape Myrtle Rd
- New
 $425,000Active4 beds 3 baths1,792 sq. ft.
$425,000Active4 beds 3 baths1,792 sq. ft.14141 Union Street Ext, MILTON, DE 19968
MLS# DESU2100076Listed by: KELLER WILLIAMS REALTY CENTRAL-DELAWARE - New
 $549,000Active3 beds 3 baths2,594 sq. ft.
$549,000Active3 beds 3 baths2,594 sq. ft.29041 Winding River Ct, MILTON, DE 19968
MLS# DESU2100310Listed by: BERKSHIRE HATHAWAY HOMESERVICES PENFED REALTY - Coming Soon
 $425,000Coming Soon3 beds 2 baths
$425,000Coming Soon3 beds 2 baths24307 Harvest Cir, MILTON, DE 19968
MLS# DESU2100446Listed by: COLDWELL BANKER REALTY - Coming SoonOpen Sun, 11am to 1pm
 $649,900Coming Soon4 beds 4 baths
$649,900Coming Soon4 beds 4 baths100 Oysterman Dr, MILTON, DE 19968
MLS# DESU2100228Listed by: COLDWELL BANKER REALTY - New
 $508,690Active4 beds 3 baths2,818 sq. ft.
$508,690Active4 beds 3 baths2,818 sq. ft.107 Equinox Dr, MILTON, DE 19968
MLS# DESU2100352Listed by: D.R. HORTON REALTY OF DELAWARE, LLC - Open Sat, 12 to 2pmNew
 $595,000Active4 beds 3 baths2,500 sq. ft.
$595,000Active4 beds 3 baths2,500 sq. ft.14161 Union Street Ext, MILTON, DE 19968
MLS# DESU2099680Listed by: BERKSHIRE HATHAWAY HOMESERVICES PENFED REALTY - New
 $319,000Active3 beds 2 baths1,300 sq. ft.
$319,000Active3 beds 2 baths1,300 sq. ft.414 Spruce St, MILTON, DE 19968
MLS# DESU2100270Listed by: PATTERSON-SCHWARTZ-REHOBOTH - New
 $800,000Active3 beds 2 baths2,379 sq. ft.
$800,000Active3 beds 2 baths2,379 sq. ft.106 Florida Ave, MILTON, DE 19968
MLS# DESU2098708Listed by: JACK LINGO - LEWES - New
 $519,940Active5 beds 4 baths2,934 sq. ft.
$519,940Active5 beds 4 baths2,934 sq. ft.102 Topaz St, MILTON, DE 19968
MLS# DESU2100250Listed by: D.R. HORTON REALTY OF DELAWARE, LLC
