414 Spruce St, Milton, DE 19968
Local realty services provided by:Better Homes and Gardens Real Estate Valley Partners
Listed by: joseph lingo
Office: patterson-schwartz-rehoboth
MLS#:DESU2100270
Source:BRIGHTMLS
Price summary
- Price:$319,000
- Price per sq. ft.:$245.38
About this home
Welcome to this charming ranch/rambler style home located in the desirable town of Milton, DE. This cozy residence features 3 bedrooms and 1.5 bathrooms, perfect for comfortable living. The single-level layout offers convenience and ease of access throughout the home.
As you step inside, you will notice the comfortable front living room and a spacious kitchen with an eat-in area perfect for casual dining. The layout is functional and provides ample storage and counter space for your culinary adventures. The customs window treatments add a touch of style and privacy to the space.
Located in the picturesque town of Milton and on a large lot, this property offers both tranquility and convenience. Don't miss the opportunity to make this delightful home yours. Schedule a showing today! (Prof Photos Coming)
Contact an agent
Home facts
- Year built:1986
- Listing ID #:DESU2100270
- Added:7 day(s) ago
- Updated:November 15, 2025 at 12:19 AM
Rooms and interior
- Bedrooms:3
- Total bathrooms:2
- Full bathrooms:1
- Half bathrooms:1
- Living area:1,300 sq. ft.
Heating and cooling
- Cooling:Central A/C
- Heating:Electric, Heat Pump(s)
Structure and exterior
- Roof:Architectural Shingle
- Year built:1986
- Building area:1,300 sq. ft.
- Lot area:0.37 Acres
Schools
- High school:CAPE HENLOPEN
- Middle school:MARINER
- Elementary school:H.O. BRITTINGHAM
Utilities
- Water:Public
- Sewer:Public Sewer
Finances and disclosures
- Price:$319,000
- Price per sq. ft.:$245.38
- Tax amount:$835 (2025)
New listings near 414 Spruce St
- New
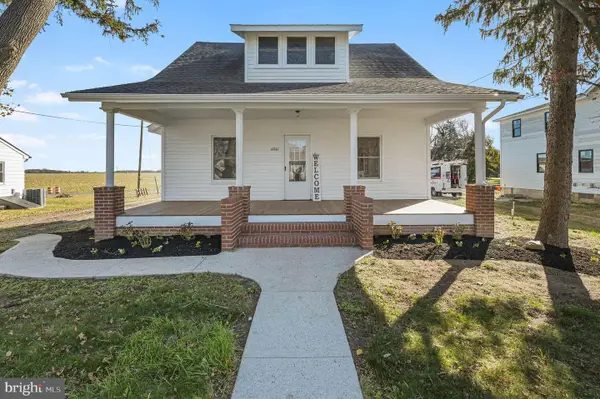 $425,000Active4 beds 3 baths1,792 sq. ft.
$425,000Active4 beds 3 baths1,792 sq. ft.14141 Union Street Ext, MILTON, DE 19968
MLS# DESU2100076Listed by: KELLER WILLIAMS REALTY CENTRAL-DELAWARE - New
 $549,000Active3 beds 3 baths2,594 sq. ft.
$549,000Active3 beds 3 baths2,594 sq. ft.29041 Winding River Ct, MILTON, DE 19968
MLS# DESU2100310Listed by: BERKSHIRE HATHAWAY HOMESERVICES PENFED REALTY - Coming Soon
 $425,000Coming Soon3 beds 2 baths
$425,000Coming Soon3 beds 2 baths24307 Harvest Cir, MILTON, DE 19968
MLS# DESU2100446Listed by: COLDWELL BANKER REALTY - Coming SoonOpen Sun, 11am to 1pm
 $649,900Coming Soon4 beds 4 baths
$649,900Coming Soon4 beds 4 baths100 Oysterman Dr, MILTON, DE 19968
MLS# DESU2100228Listed by: COLDWELL BANKER REALTY - New
 $508,690Active4 beds 3 baths2,818 sq. ft.
$508,690Active4 beds 3 baths2,818 sq. ft.107 Equinox Dr, MILTON, DE 19968
MLS# DESU2100352Listed by: D.R. HORTON REALTY OF DELAWARE, LLC - Open Sat, 10:30am to 12pmNew
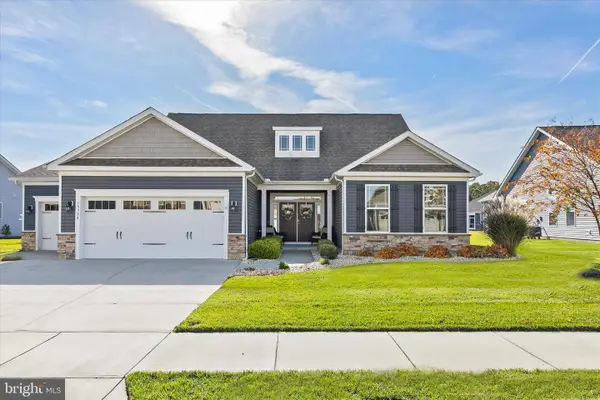 $649,000Active5 beds 4 baths2,817 sq. ft.
$649,000Active5 beds 4 baths2,817 sq. ft.15384 Crape Myrtle Rd, MILTON, DE 19968
MLS# DESU2100272Listed by: NORTHROP REALTY - Open Sat, 12 to 2pmNew
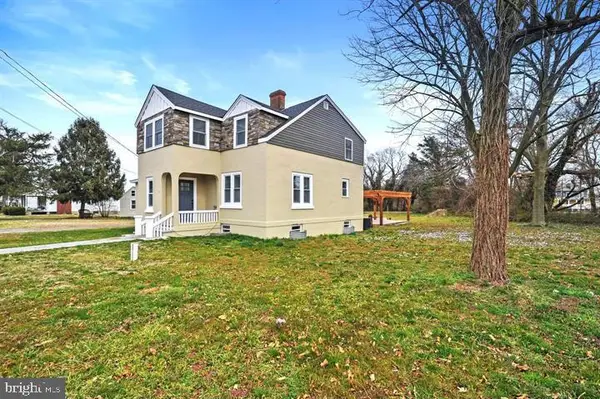 $595,000Active4 beds 3 baths2,500 sq. ft.
$595,000Active4 beds 3 baths2,500 sq. ft.14161 Union Street Ext, MILTON, DE 19968
MLS# DESU2099680Listed by: BERKSHIRE HATHAWAY HOMESERVICES PENFED REALTY - New
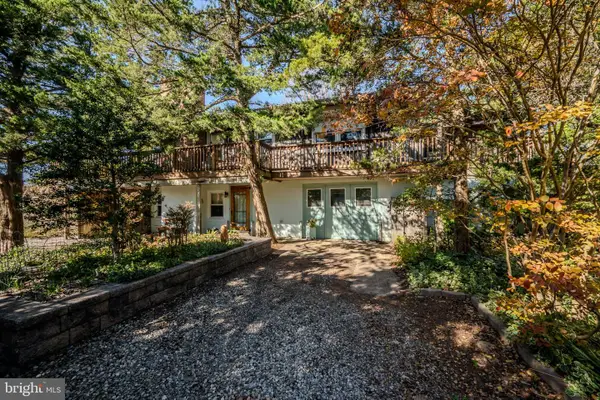 $800,000Active3 beds 2 baths2,379 sq. ft.
$800,000Active3 beds 2 baths2,379 sq. ft.106 Florida Ave, MILTON, DE 19968
MLS# DESU2098708Listed by: JACK LINGO - LEWES - New
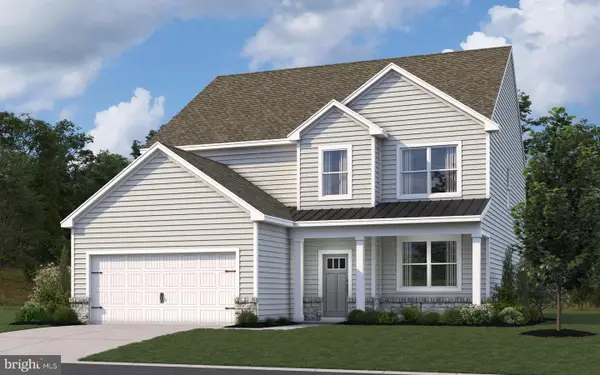 $519,940Active5 beds 4 baths2,934 sq. ft.
$519,940Active5 beds 4 baths2,934 sq. ft.102 Topaz St, MILTON, DE 19968
MLS# DESU2100250Listed by: D.R. HORTON REALTY OF DELAWARE, LLC
