16892 Jays Way, MILTON, DE 19968
Local realty services provided by:Better Homes and Gardens Real Estate GSA Realty
16892 Jays Way,MILTON, DE 19968
$475,000
- 3 Beds
- 2 Baths
- 2,220 sq. ft.
- Single family
- Active
Upcoming open houses
- Sun, Sep 0711:00 am - 01:00 pm
Listed by:amber marie garneski
Office:crown homes real estate
MLS#:DESU2095748
Source:BRIGHTMLS
Price summary
- Price:$475,000
- Price per sq. ft.:$213.96
- Monthly HOA dues:$8.33
About this home
This inviting 3-bedroom, 2-bath home (with an additional flex room that could be used as an office, TV room or a 4th bedroom) is located in the sought-after community of Overbook Shores, offering both comfort and convenience.
The thoughtfully designed split-floor plan features two large guest bedrooms and a full bath on one side of the home, while the spacious primary suite is set apart with its own bath and French doors leading to the deck. The main living area includes a bright, open family room with hardwood floors, gas fireplace, and easy access to outdoor spaces. The kitchen is a true gathering spot, with crisp white cabinetry, expansive counter space, a center island with bar seating, and an adjoining dining area that opens onto the deck and screened porch.
Enjoy a variety of outdoor living spaces including a welcoming front porch, screened-in porch, expansive deck, and an outdoor shower—perfect after a day at the beach. The oversized two-car garage offers extra depth and width, ideal for storing a boat.
Utilities are both cost-effective and convenient with Delaware Cooperative Electric, a 2020 electric water heater conversion, updated HVAC, private well, and public sewer. Annual HOA fees are just $100.
Community amenities include access to Red Mill Pond with a boat ramp, trailer parking, fishing pier, and picnic area—perfect for fishing, kayaking, tubing, or water skiing. Overbrook Shores also hosts neighborhood events and provides a friendly, established atmosphere.
Located minutes from Route 1 and Route 9, this home offers easy access to the beaches, shopping, dining, and entertainment. Enjoy all that downtown Milton has to offer, from its restaurants and Friday farmers market to live shows at the Milton Theatre. Local favorites like Abbotts Grill and Nassau Valley Vineyards are also nearby.
Don’t miss this opportunity to own a spacious, well-maintained home in a great location with water access and low carrying costs!
Contact an agent
Home facts
- Year built:2005
- Listing ID #:DESU2095748
- Added:7 day(s) ago
- Updated:September 07, 2025 at 01:42 PM
Rooms and interior
- Bedrooms:3
- Total bathrooms:2
- Full bathrooms:2
- Living area:2,220 sq. ft.
Heating and cooling
- Cooling:Central A/C
- Heating:Forced Air, Propane - Leased
Structure and exterior
- Roof:Shingle
- Year built:2005
- Building area:2,220 sq. ft.
- Lot area:0.32 Acres
Schools
- High school:CAPE HENLOPEN
- Middle school:MARINER
- Elementary school:MILTON
Utilities
- Water:Well
- Sewer:Public Sewer
Finances and disclosures
- Price:$475,000
- Price per sq. ft.:$213.96
- Tax amount:$1,016 (2025)
New listings near 16892 Jays Way
- New
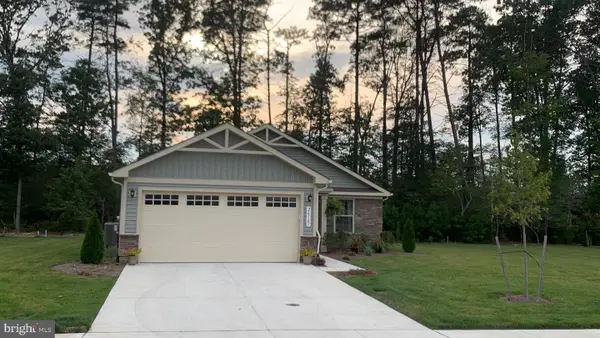 $389,900Active2 beds 2 baths1,224 sq. ft.
$389,900Active2 beds 2 baths1,224 sq. ft.26167 Vintage Cir, MILTON, DE 19968
MLS# DESU2096196Listed by: NORTHROP REALTY - Coming Soon
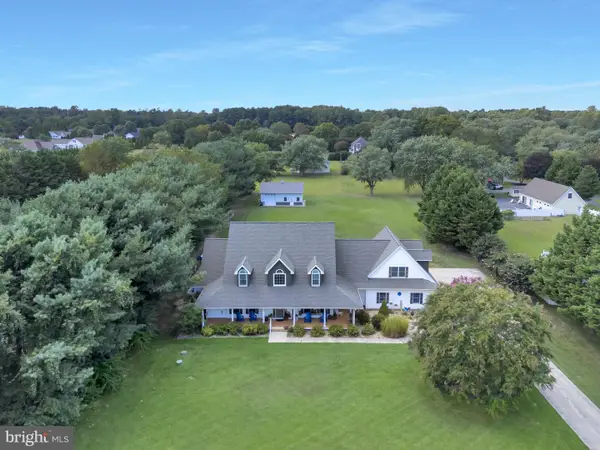 $1,099,000Coming Soon4 beds 5 baths
$1,099,000Coming Soon4 beds 5 baths16132 Hudson Rd, MILTON, DE 19968
MLS# DESU2096172Listed by: RE/MAX REALTY GROUP REHOBOTH - New
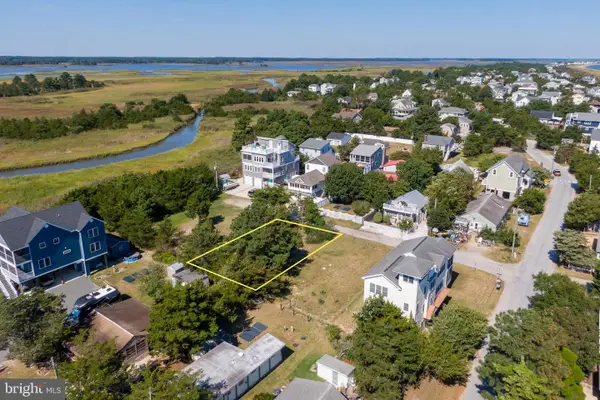 $575,000Active0.11 Acres
$575,000Active0.11 Acres103-105 S Carolina Ave, MILTON, DE 19968
MLS# DESU2095792Listed by: BERKSHIRE HATHAWAY HOMESERVICES PENFED REALTY - Coming Soon
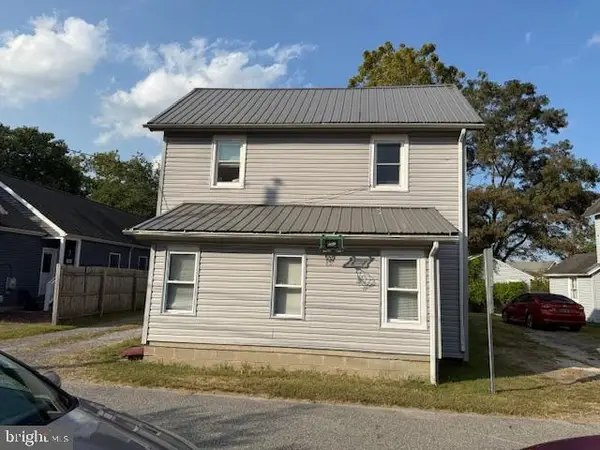 $300,000Coming Soon3 beds 1 baths
$300,000Coming Soon3 beds 1 baths315 Coulter St, MILTON, DE 19968
MLS# DESU2096000Listed by: COLDWELL BANKER PREMIER - MILFORD - New
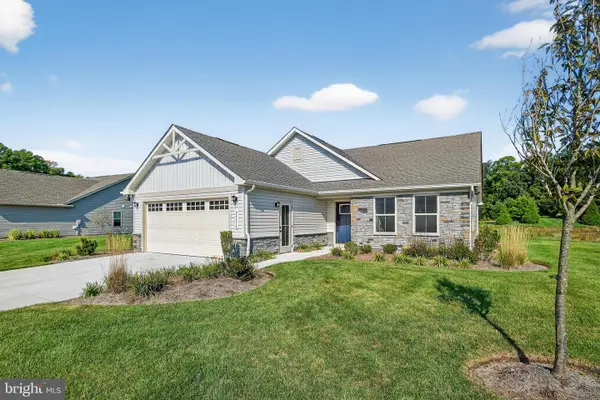 $399,999Active3 beds 2 baths1,576 sq. ft.
$399,999Active3 beds 2 baths1,576 sq. ft.24010 Harvest Cir, MILTON, DE 19968
MLS# DESU2096168Listed by: WOODBURN REALTY - Coming SoonOpen Sat, 10am to 1pm
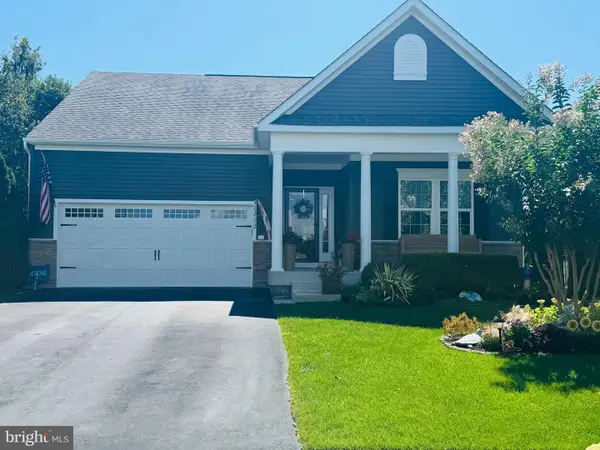 $535,000Coming Soon2 beds 3 baths
$535,000Coming Soon2 beds 3 baths23772 Hughes Hideaway Ct, MILTON, DE 19968
MLS# DESU2096140Listed by: BERKSHIRE HATHAWAY HOMESERVICES PENFED REALTY - New
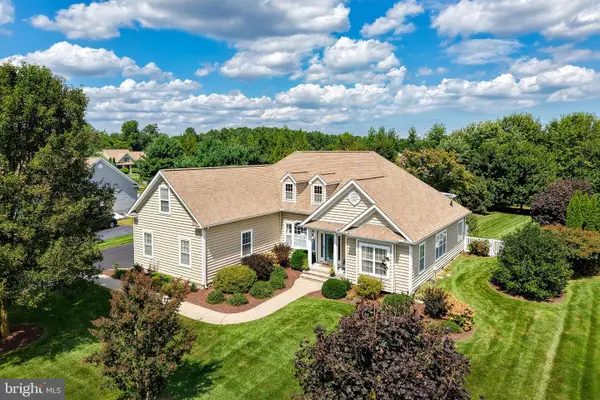 $699,900Active3 beds 2 baths2,160 sq. ft.
$699,900Active3 beds 2 baths2,160 sq. ft.29246 River Rock Way, MILTON, DE 19968
MLS# DESU2095590Listed by: BERKSHIRE HATHAWAY HOMESERVICES PENFED REALTY - Coming Soon
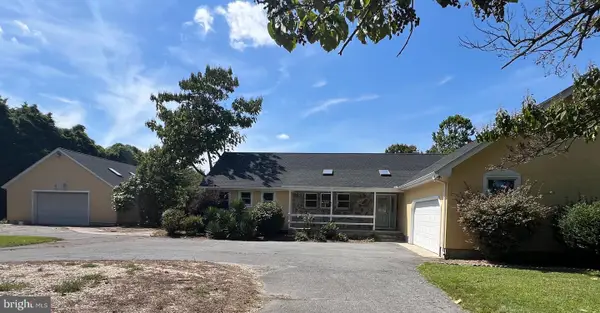 $724,900Coming Soon4 beds 5 baths
$724,900Coming Soon4 beds 5 baths203 Heronwood Ln, MILTON, DE 19968
MLS# DESU2095550Listed by: JACK LINGO - LEWES - New
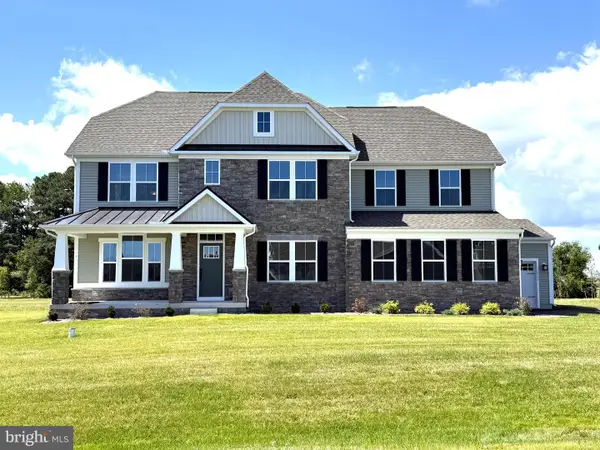 $749,990Active4 beds 5 baths5,056 sq. ft.
$749,990Active4 beds 5 baths5,056 sq. ft.14566 Workman Cir, MILTON, DE 19968
MLS# DESU2096004Listed by: NVR, INC. - New
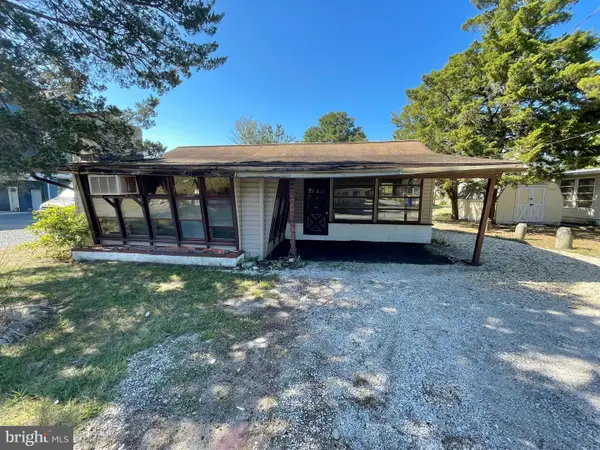 $360,000Active2 beds 1 baths944 sq. ft.
$360,000Active2 beds 1 baths944 sq. ft.106 N Carolina Ave, MILTON, DE 19968
MLS# DESU2095768Listed by: LONG & FOSTER REAL ESTATE, INC.
