411 8th, NEW CASTLE, DE 19720
Local realty services provided by:Better Homes and Gardens Real Estate Maturo
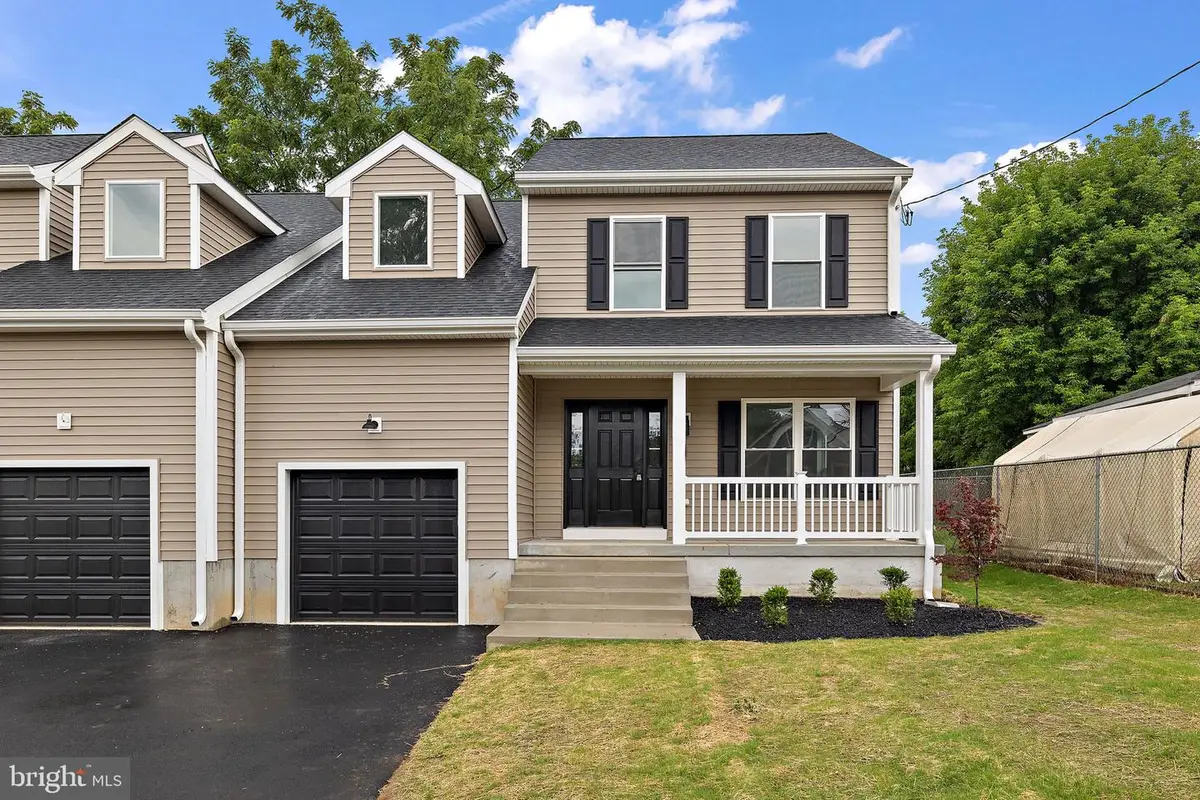
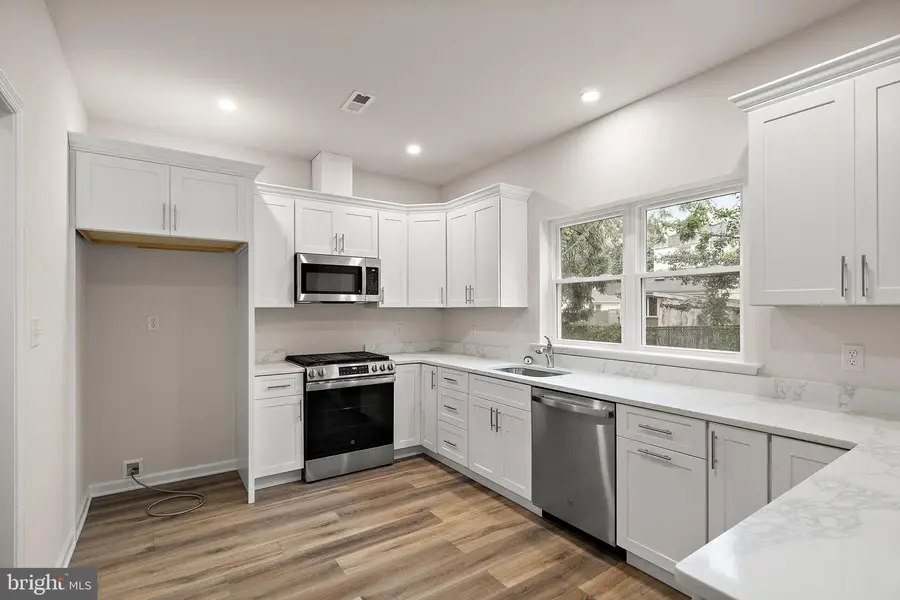
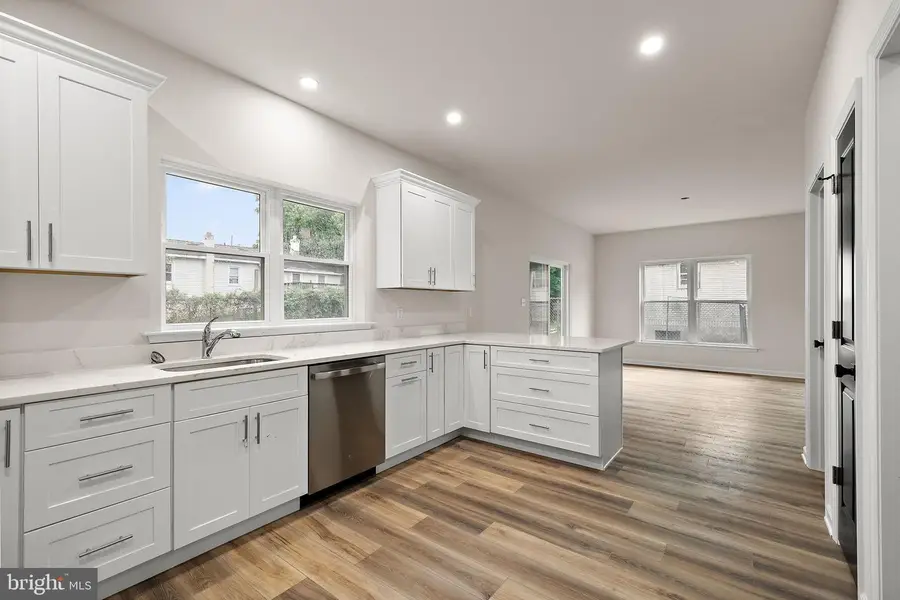
411 8th,NEW CASTLE, DE 19720
$365,000
- 3 Beds
- 3 Baths
- 1,606 sq. ft.
- Single family
- Pending
Listed by:stephen j mottola
Office:compass
MLS#:DENC2085606
Source:BRIGHTMLS
Price summary
- Price:$365,000
- Price per sq. ft.:$227.27
About this home
Welcome to your dream home at 411 8th Street, in Holloway Terrace! This brand-new construction semi-detached home is designed with modern elegance and functionality in mind. The open first floor invites you in with its luxury vinyl plank flooring seamlessly connecting the living room, dining room, and kitchen. The heart of the home is the kitchen, featuring stunning quartz countertops and sleek stainless steel appliances. Its modern and clean design extends to all the tile bathrooms, ensuring a cohesive aesthetic throughout. Upstairs, the primary suite offers a serene retreat with a spacious walk-in closet and a private bath boasting a dual vanity, adding a touch of luxury to your daily routine. Two additional bedrooms share a hall bath, also equipped with a dual vanity, emphasizing both style and convenience. Additional features of this beautiful home include a one-car garage, a full unfinished basement with an egress window, and a nicely sized yard, perfect for outdoor enjoyment. With a total lot size of 0.09 acres, this property provides ample space for all your needs. This home is move-in ready, allowing you to start enjoying your new lifestyle immediately. Don't miss out on the opportunity to make this stunning property your own!
Contact an agent
Home facts
- Year built:2025
- Listing Id #:DENC2085606
- Added:27 day(s) ago
- Updated:August 07, 2025 at 07:24 AM
Rooms and interior
- Bedrooms:3
- Total bathrooms:3
- Full bathrooms:2
- Half bathrooms:1
- Living area:1,606 sq. ft.
Heating and cooling
- Cooling:Central A/C
- Heating:Forced Air, Natural Gas
Structure and exterior
- Roof:Asphalt, Shingle
- Year built:2025
- Building area:1,606 sq. ft.
- Lot area:0.09 Acres
Schools
- High school:WILLIAM PENN
Utilities
- Water:Public
- Sewer:Public Sewer
Finances and disclosures
- Price:$365,000
- Price per sq. ft.:$227.27
- Tax amount:$308 (2024)
New listings near 411 8th
- Coming Soon
 $350,000Coming Soon3 beds 3 baths
$350,000Coming Soon3 beds 3 baths112 3rd Ave, NEW CASTLE, DE 19720
MLS# DENC2087116Listed by: COLDWELL BANKER REALTY - Coming Soon
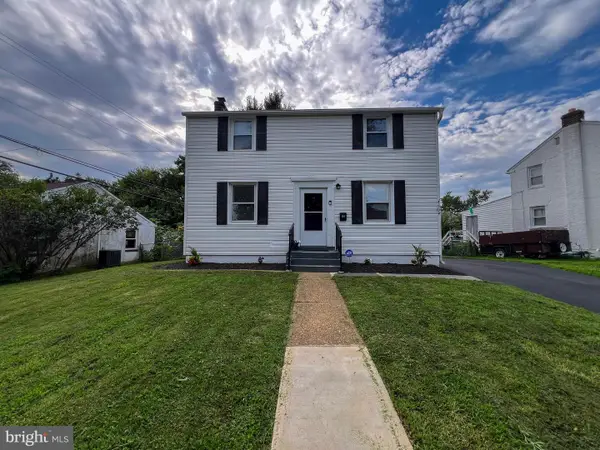 $295,000Coming Soon3 beds 1 baths
$295,000Coming Soon3 beds 1 baths104 South Pl, NEW CASTLE, DE 19720
MLS# DENC2087176Listed by: UNITED REAL ESTATE - New
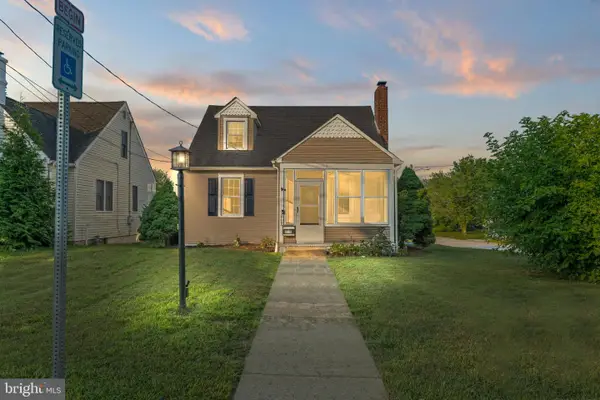 $319,900Active3 beds 2 baths1,400 sq. ft.
$319,900Active3 beds 2 baths1,400 sq. ft.219 W Franklin Ave #wlmnr, NEW CASTLE, DE 19720
MLS# DENC2087078Listed by: EXP REALTY, LLC - New
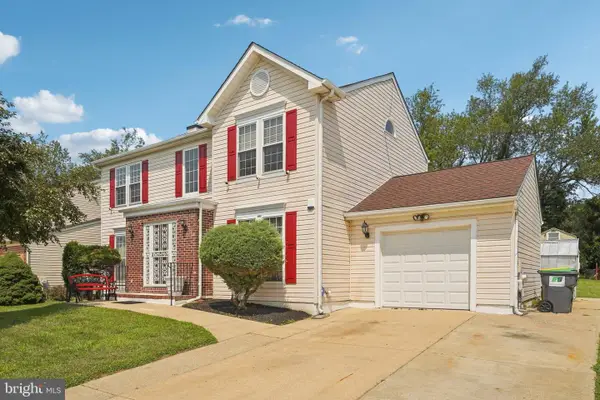 $539,000Active3 beds 4 baths3,200 sq. ft.
$539,000Active3 beds 4 baths3,200 sq. ft.404 Pigeon View Lane, NEW CASTLE, DE 19720
MLS# DENC2085448Listed by: RE/MAX EDGE 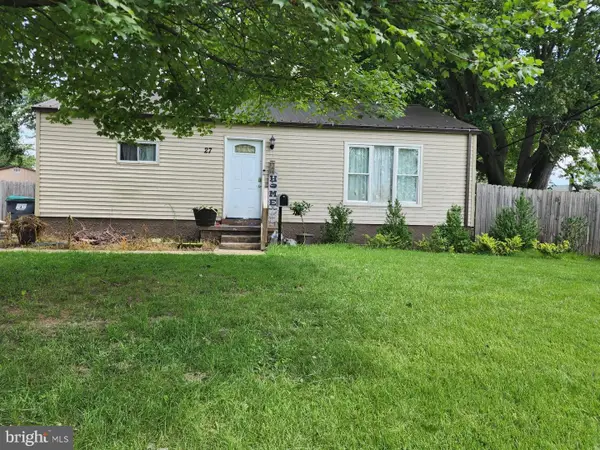 $260,000Pending-- beds -- baths925 sq. ft.
$260,000Pending-- beds -- baths925 sq. ft.27 Arden Ave, NEW CASTLE, DE 19720
MLS# DENC2087050Listed by: PATTERSON-SCHWARTZ - GREENVILLE- New
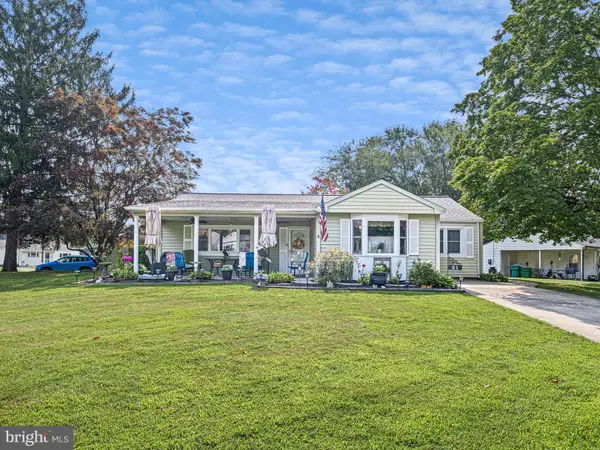 $279,900Active3 beds 1 baths1,325 sq. ft.
$279,900Active3 beds 1 baths1,325 sq. ft.21 Wardor Ave, NEW CASTLE, DE 19720
MLS# DENC2086724Listed by: CROWN HOMES REAL ESTATE - New
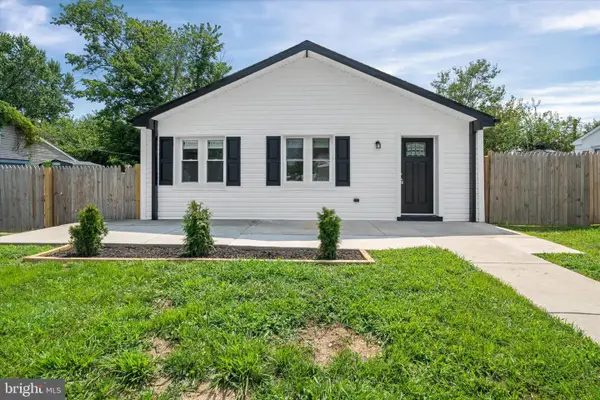 $299,900Active3 beds 2 baths1,250 sq. ft.
$299,900Active3 beds 2 baths1,250 sq. ft.214 Keiser Pl, NEW CASTLE, DE 19720
MLS# DENC2086826Listed by: BHHS FOX & ROACH-CHRISTIANA  $335,000Pending3 beds 2 baths2,245 sq. ft.
$335,000Pending3 beds 2 baths2,245 sq. ft.109 East Ave, NEW CASTLE, DE 19720
MLS# DENC2086936Listed by: PATTERSON-SCHWARTZ-HOCKESSIN- Open Sun, 1 to 3pm
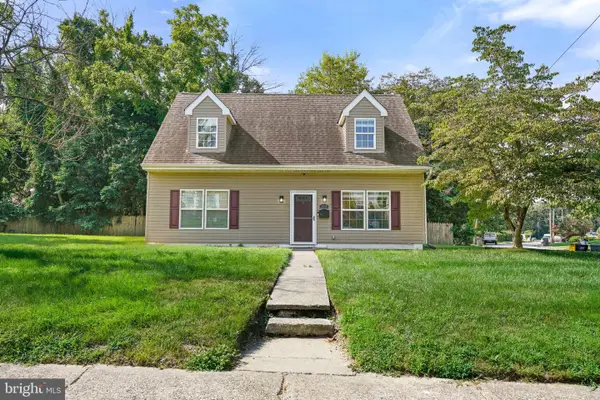 $300,000Pending3 beds 2 baths1,425 sq. ft.
$300,000Pending3 beds 2 baths1,425 sq. ft.172 Riverview Dr., NEW CASTLE, DE 19720
MLS# DENC2086908Listed by: RE/MAX ASSOCIATES - NEWARK 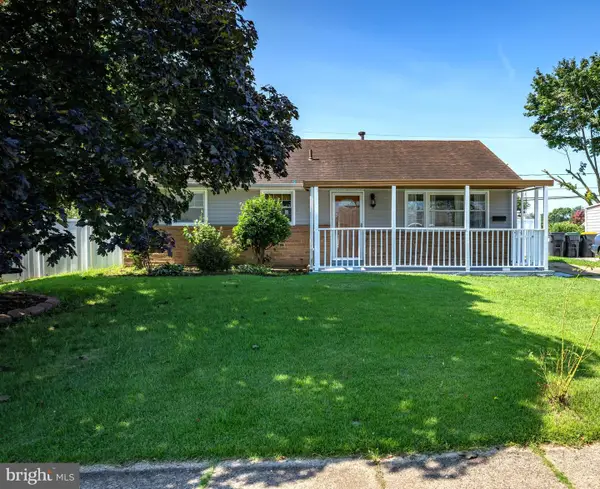 $250,000Pending2 beds 1 baths900 sq. ft.
$250,000Pending2 beds 1 baths900 sq. ft.132 Edge Ave, NEW CASTLE, DE 19720
MLS# DENC2086924Listed by: EXP REALTY, LLC
