10 Donegal Ct, NEWARK, DE 19711
Local realty services provided by:Better Homes and Gardens Real Estate Maturo
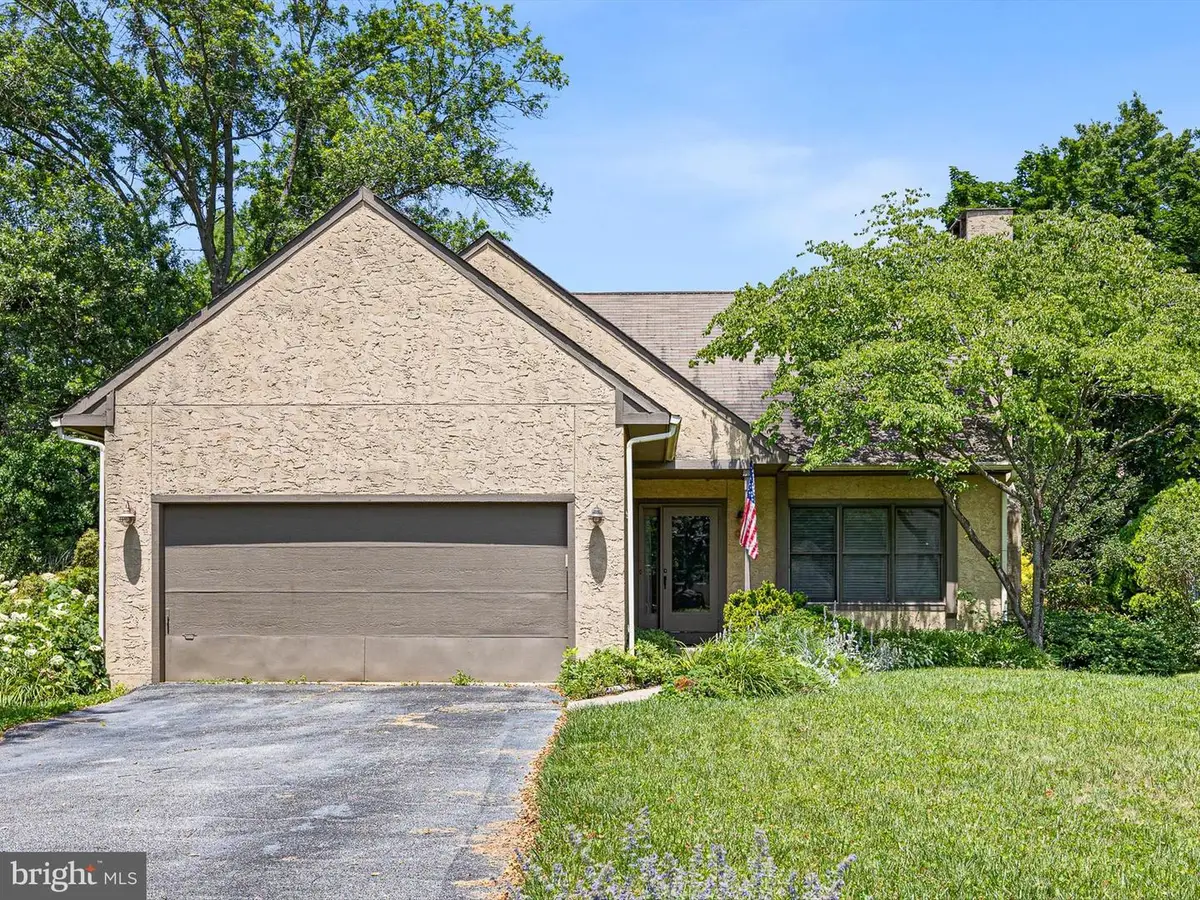
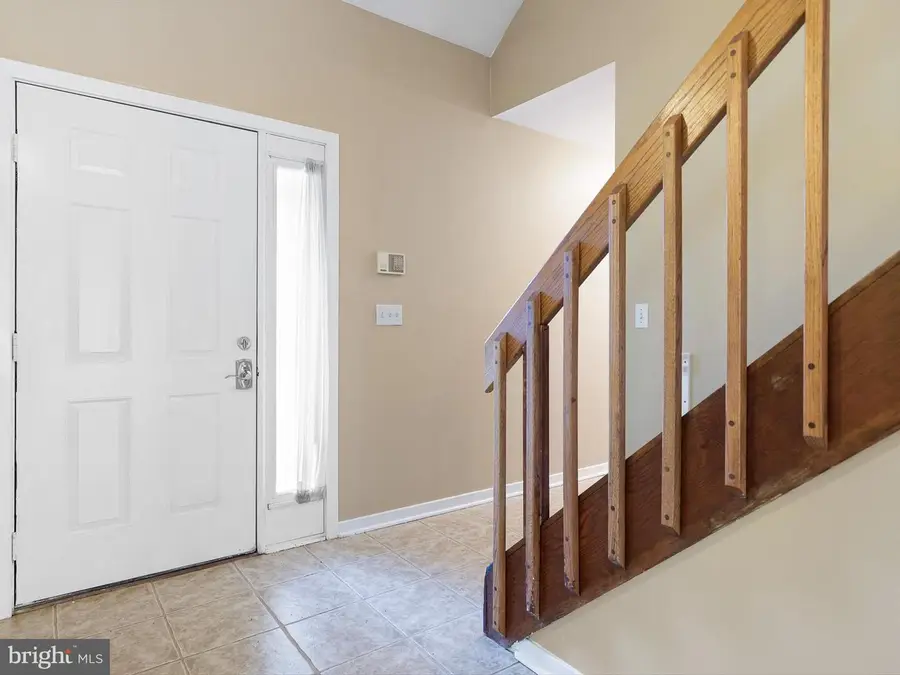
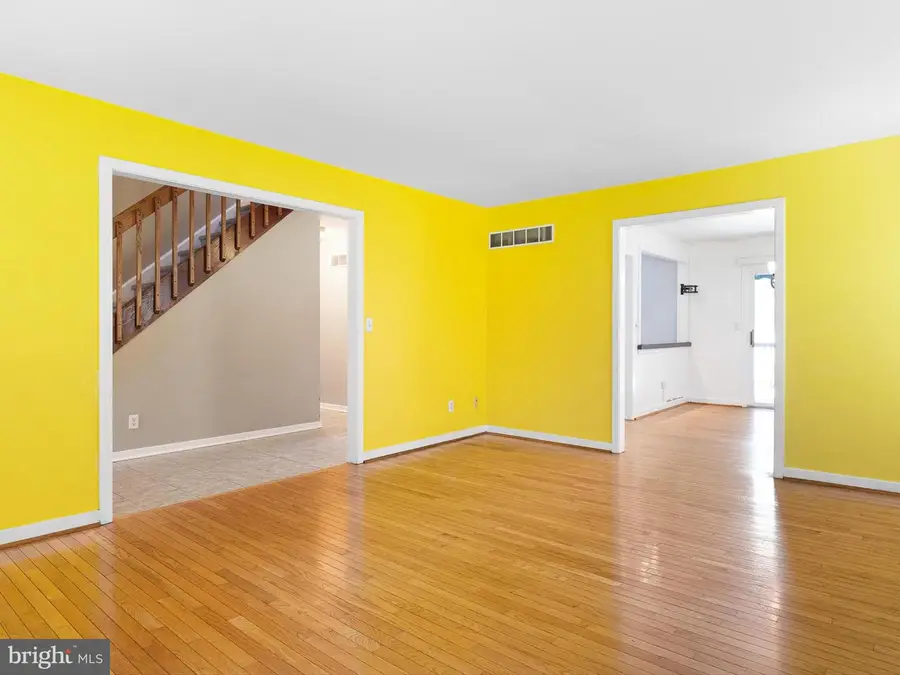
10 Donegal Ct,NEWARK, DE 19711
$375,000
- 3 Beds
- 3 Baths
- 2,275 sq. ft.
- Single family
- Pending
Listed by:anthony klemanski
Office:bhhs fox & roach-greenville
MLS#:DENC2083898
Source:BRIGHTMLS
Price summary
- Price:$375,000
- Price per sq. ft.:$164.84
- Monthly HOA dues:$41.67
About this home
Welcome to Meadowdale! This property offers the perfect opportunity for a buyer looking to make improvements and put their own personal touch on a lovely property with a superior layout. As you enter your new home, you will be greeted by a two-story foyer that is beautifully augmented with wall sconces and tile flooring. To your left is a coat closet, 1/2 bath, laundry and access to the 2-car garage. To your right the is the living room with a wood burning fireplace. Beyond the living room is the dining area with a large "picture frame" opening to the kitchen. There is wood flooring throughout all three of these rooms. The kitchen is light and bright with a vaulted ceiling and skylight. Other amenities include: Track lighting, electric cooking, pantry, tile counters and backsplash. Sliding doors in both the kitchen and dining area lead you to a large deck. Behind the staircase is a main floor primary suite complete with full bath and a walk-in closet. There are two well-sized bedrooms on the second level and another full bath. There are six panel doors throughout the interior of the home and two finished rooms in the lower level. Potential buyers should be aware that the central AC and awning over the deck are inoperable. Home is being conveyed in "as is" condition.
Contact an agent
Home facts
- Year built:1988
- Listing Id #:DENC2083898
- Added:50 day(s) ago
- Updated:August 11, 2025 at 07:26 AM
Rooms and interior
- Bedrooms:3
- Total bathrooms:3
- Full bathrooms:2
- Half bathrooms:1
- Living area:2,275 sq. ft.
Heating and cooling
- Heating:Forced Air, Natural Gas
Structure and exterior
- Roof:Shingle
- Year built:1988
- Building area:2,275 sq. ft.
- Lot area:0.21 Acres
Utilities
- Water:Public
- Sewer:Public Sewer
Finances and disclosures
- Price:$375,000
- Price per sq. ft.:$164.84
- Tax amount:$3,607 (2024)
New listings near 10 Donegal Ct
- Coming Soon
 $599,900Coming Soon4 beds 4 baths
$599,900Coming Soon4 beds 4 baths233 W Main St, NEWARK, DE 19711
MLS# DENC2087364Listed by: EMPOWER REAL ESTATE, LLC - New
 $270,000Active2 beds 1 baths775 sq. ft.
$270,000Active2 beds 1 baths775 sq. ft.4 Keats Ct, NEWARK, DE 19702
MLS# DENC2087428Listed by: EXP REALTY, LLC - New
 $750,000Active-- beds -- baths4,454 sq. ft.
$750,000Active-- beds -- baths4,454 sq. ft.29 E Main St, NEWARK, DE 19702
MLS# DENC2087420Listed by: PATTERSON-SCHWARTZ - GREENVILLE - Coming Soon
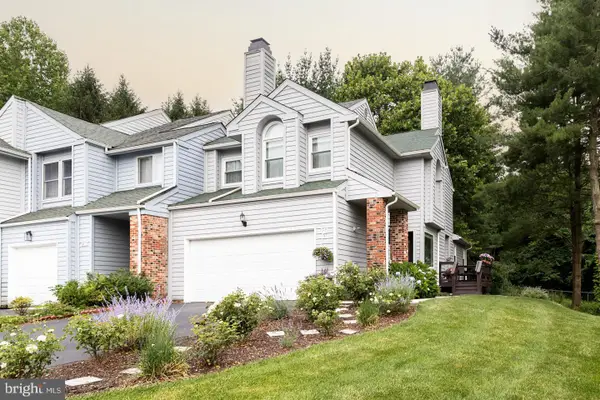 $439,000Coming Soon3 beds 3 baths
$439,000Coming Soon3 beds 3 baths217 Sleepy Hollow Ct, NEWARK, DE 19711
MLS# DENC2084810Listed by: BHHS FOX & ROACH - HOCKESSIN  $450,000Pending5 beds 4 baths3,225 sq. ft.
$450,000Pending5 beds 4 baths3,225 sq. ft.102 Bridleshire Dr, NEWARK, DE 19711
MLS# DENC2087394Listed by: PATTERSON-SCHWARTZ - GREENVILLE- New
 $550,000Active4 beds 3 baths1,900 sq. ft.
$550,000Active4 beds 3 baths1,900 sq. ft.43 The Horseshoe, NEWARK, DE 19711
MLS# DENC2087242Listed by: LONG & FOSTER REAL ESTATE, INC. - Coming Soon
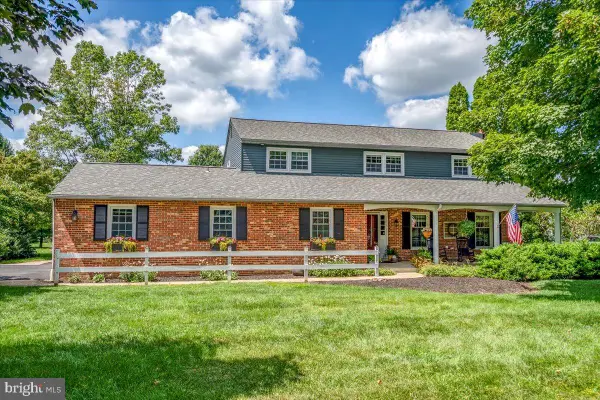 $699,000Coming Soon4 beds 3 baths
$699,000Coming Soon4 beds 3 baths9 Tenby Chase Dr, NEWARK, DE 19711
MLS# DENC2087362Listed by: PATTERSON-SCHWARTZ-HOCKESSIN - New
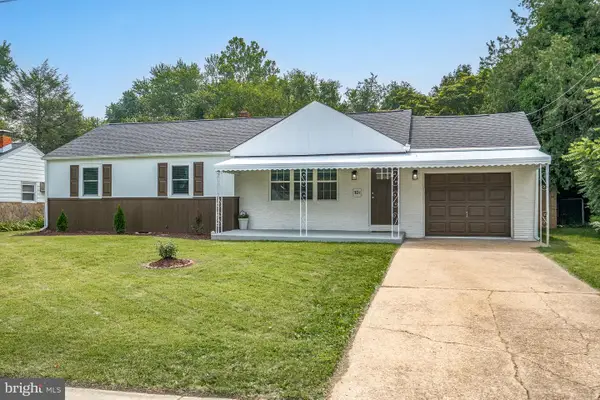 $349,900Active3 beds 2 baths1,300 sq. ft.
$349,900Active3 beds 2 baths1,300 sq. ft.10 E Clairmont Dr, NEWARK, DE 19702
MLS# DENC2087264Listed by: PATTERSON-SCHWARTZ - GREENVILLE - New
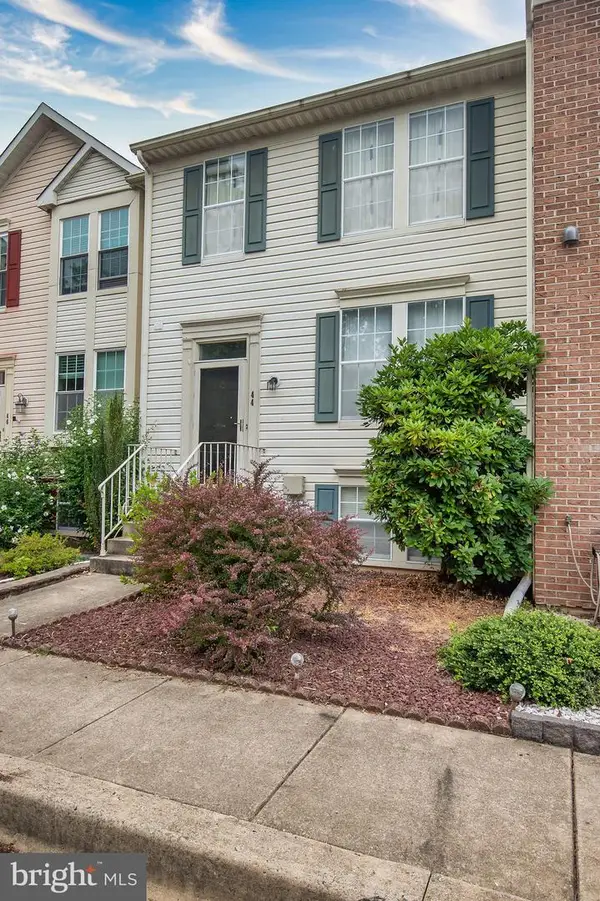 $309,000Active2 beds 3 baths1,250 sq. ft.
$309,000Active2 beds 3 baths1,250 sq. ft.44 Photinia Dr, NEWARK, DE 19702
MLS# DENC2087352Listed by: RE/MAX POINT REALTY - New
 $249,000Active3 beds 2 baths1,200 sq. ft.
$249,000Active3 beds 2 baths1,200 sq. ft.44 Fleming St, NEWARK, DE 19713
MLS# DENC2087288Listed by: RE/MAX POINT REALTY
