41 Stallion Dr, NEWARK, DE 19713
Local realty services provided by:Better Homes and Gardens Real Estate Murphy & Co.
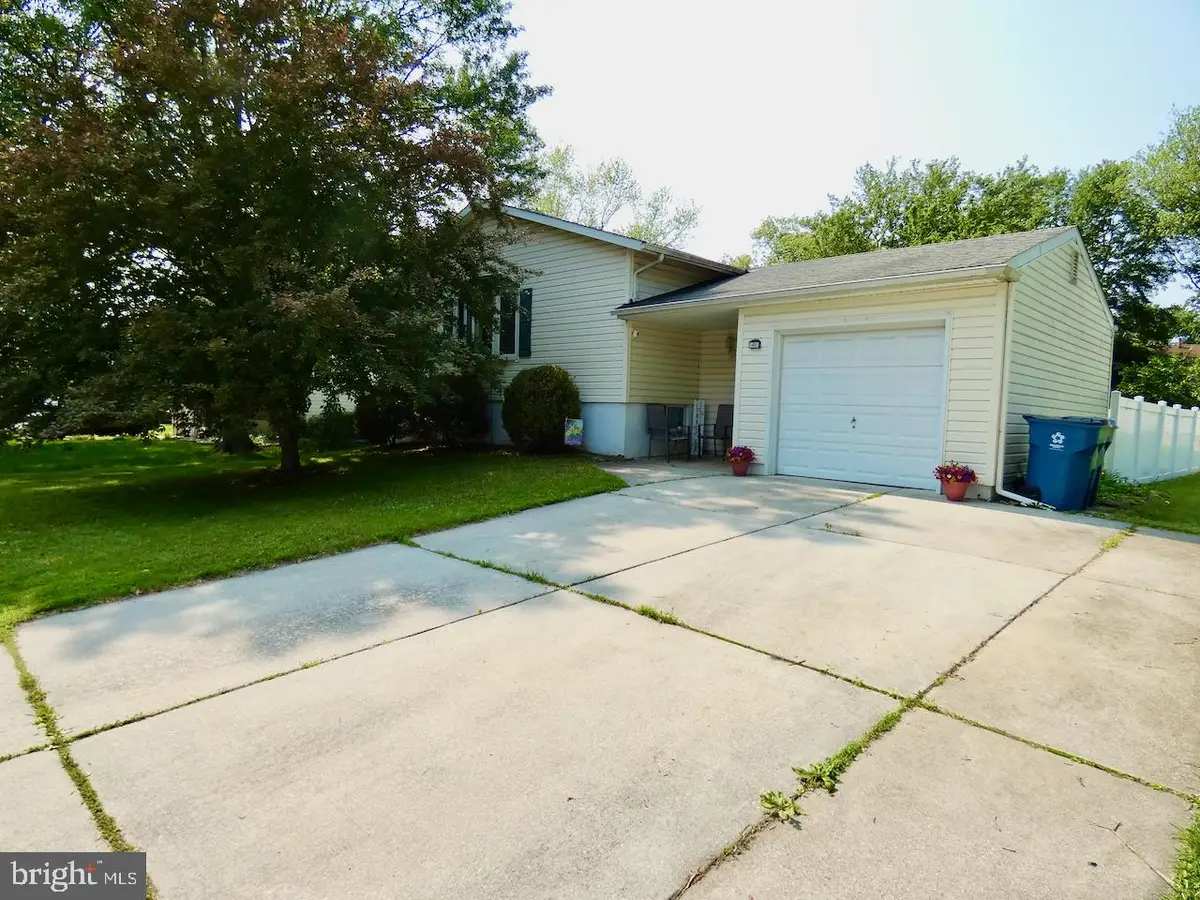
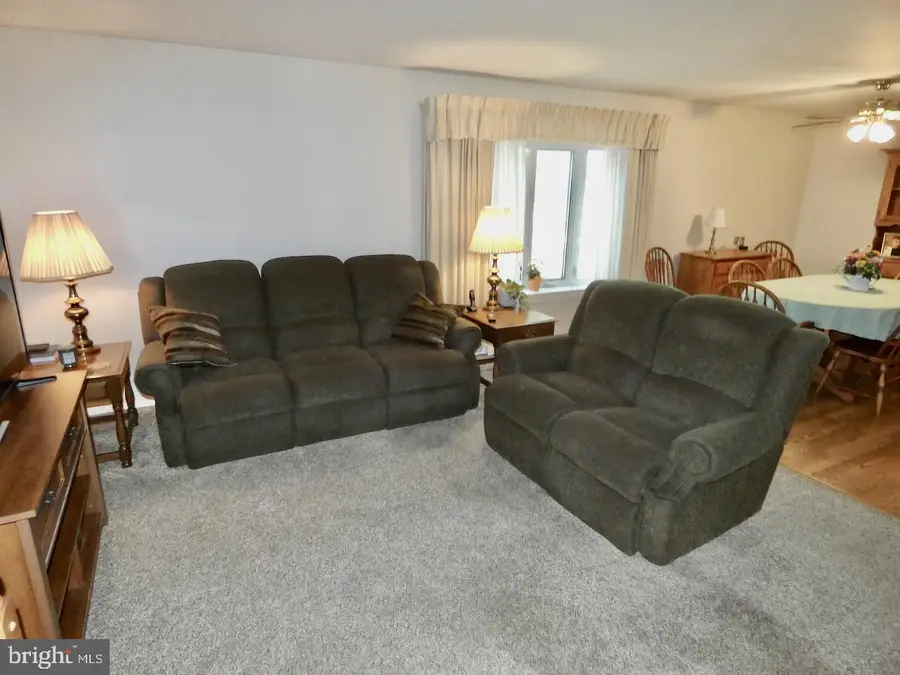
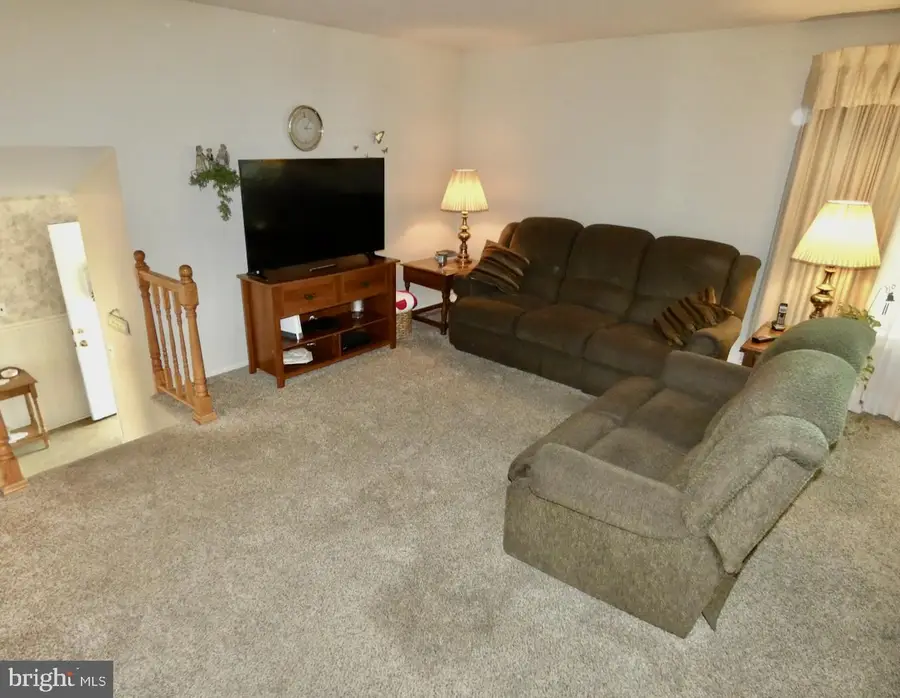
41 Stallion Dr,NEWARK, DE 19713
$390,000
- 4 Beds
- 2 Baths
- 2,244 sq. ft.
- Single family
- Pending
Listed by:stephen freebery
Office:exp realty, llc.
MLS#:DENC2082980
Source:BRIGHTMLS
Price summary
- Price:$390,000
- Price per sq. ft.:$173.8
- Monthly HOA dues:$2.5
About this home
WOW! This well maintained Split Level home in the popular Sherwood Forest community of Newark offering 4+ Brs & 2 full Baths is ready for its new owner! This great home is situated on a cul-de-sac street so you'll enjoy the minimal thru traffic! Your showing experience starts w/ the great curb appeal of the low maintenance vinyl siding exterior, mature landscaping & shade trees, expanded double driveway offering at least 4 cars off street, 1 car garage & covered front entry! The spacious & bright Foyer entry features laminate flooring, chair rail w/ wainscot decor, coat closet & convenient accesses to the attached garage, the cozy rear deck and the split staircases accessing both the lower level finished rooms as well as the main level! Up just a few steps from the Foyer is the main level Living Rm featuring neutral paint, updated carpet is shared with the sizable Dining Rm offering plenty of space for both day to day or when entertaining. The open Dining Rm offers wood-look laminate fls that continue into the Kitchen, a lovely Bay Window w/ casements, great nature light & a pass through opening from the Kitchen adding to the overall open floor plan of this home! The Kitchen was remodeled to add a large double pantry, updated cabinetry, tile backsplash, double sink & countertops and allows for plenty of space for a table or future breakfast bar! Also updated were the appliances including matching black SS fridge, glass top electric range & mounted microwave, as well as black dishwasher. Following the Hallway past the Kitchen leads you to the 3 main floor Bedrooms, shared full bath & linen closet. The Primary Br features J/J access to the full bath, large WIC, great natural light & plenty of space! The additional 2 Bedrooms on this level all offer great closet space, natural light & neutral decor. The full Bath has also had some updates including tile flooring, tiled tub/shower combo, single sink vanity & matching wall mounted cabinet. Heading downstairs to the full lower level you are first greeted by a large Family Room w/ neutral fresh paint & updated carpeting throughout. To the left is a great sized storage room that could easily be finished & made into another Bedroom if needed offering loads of shelving for maximum storage! Next is the 4th Bedroom offering great space, neutral carpet, double closet & plenty of natural light. In the center you'll notice a tiled open area. This used to be used for a personal barber/hair styling area, but now makes for a great place to possibly add a future Bar or use as a crafting/hobby area! The bathroom on this level was also expanded to add a full shower & pedestal sink and it features the same tile flooring along with wainscot decor & a window for natural light! There is a 2nd unfinished storage/utility/laundry room offering even more storage space and features a sump pump, french drain system, utility/laundry sink, custom shelving & convenience Bilco Door staircase to the backyard! Rounding off the lower level living space is a "Bonus Room" that could be used as a Home Office, Gym, Media Rm or simply add a closet and use it as a 5th Br! This home has much to offer its new owner and loads of space to provide! Enjoy the upcoming summer and fall seasons relaxing on the rear deck that overlooks a portion of the back yard that is fully fenced but accesses the rest of back yard & large shed! Don't miss your opportunity to check it out! Great location is close to major routes 273, 4 & I-95 so commuting in all directions is a breeze! Close by to loads of shopping, dining & entertainment locations as well including the Christiana Mall, UofD, Christiana Hospital and so much more! Sellers require overnight notice for all showings - no same day appointments, please. Sellers prefer 60+ days for settlement. NO HOME SALE CONTINGENCIES will be considered if the contingent home is not already under contract at the time offer.
Contact an agent
Home facts
- Year built:1977
- Listing Id #:DENC2082980
- Added:67 day(s) ago
- Updated:August 11, 2025 at 07:26 AM
Rooms and interior
- Bedrooms:4
- Total bathrooms:2
- Full bathrooms:2
- Living area:2,244 sq. ft.
Heating and cooling
- Cooling:Central A/C
- Heating:Forced Air, Oil
Structure and exterior
- Roof:Architectural Shingle, Pitched
- Year built:1977
- Building area:2,244 sq. ft.
- Lot area:0.22 Acres
Utilities
- Water:Public
- Sewer:Public Sewer
Finances and disclosures
- Price:$390,000
- Price per sq. ft.:$173.8
- Tax amount:$1,170 (2024)
New listings near 41 Stallion Dr
- Coming Soon
 $599,900Coming Soon4 beds 4 baths
$599,900Coming Soon4 beds 4 baths233 W Main St, NEWARK, DE 19711
MLS# DENC2087364Listed by: EMPOWER REAL ESTATE, LLC - New
 $270,000Active2 beds 1 baths775 sq. ft.
$270,000Active2 beds 1 baths775 sq. ft.4 Keats Ct, NEWARK, DE 19702
MLS# DENC2087428Listed by: EXP REALTY, LLC - New
 $750,000Active-- beds -- baths4,454 sq. ft.
$750,000Active-- beds -- baths4,454 sq. ft.29 E Main St, NEWARK, DE 19702
MLS# DENC2087420Listed by: PATTERSON-SCHWARTZ - GREENVILLE - Coming Soon
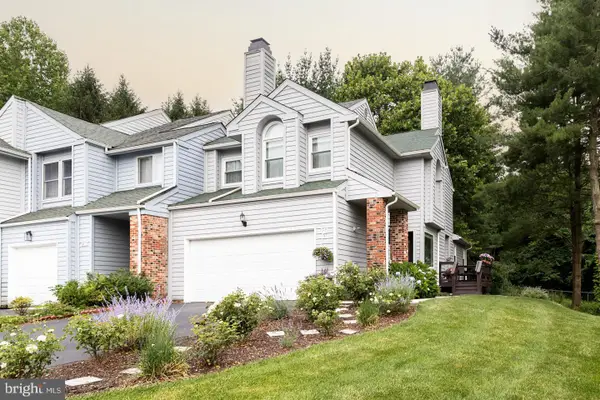 $439,000Coming Soon3 beds 3 baths
$439,000Coming Soon3 beds 3 baths217 Sleepy Hollow Ct, NEWARK, DE 19711
MLS# DENC2084810Listed by: BHHS FOX & ROACH - HOCKESSIN  $450,000Pending5 beds 4 baths3,225 sq. ft.
$450,000Pending5 beds 4 baths3,225 sq. ft.102 Bridleshire Dr, NEWARK, DE 19711
MLS# DENC2087394Listed by: PATTERSON-SCHWARTZ - GREENVILLE- New
 $550,000Active4 beds 3 baths1,900 sq. ft.
$550,000Active4 beds 3 baths1,900 sq. ft.43 The Horseshoe, NEWARK, DE 19711
MLS# DENC2087242Listed by: LONG & FOSTER REAL ESTATE, INC. - Coming Soon
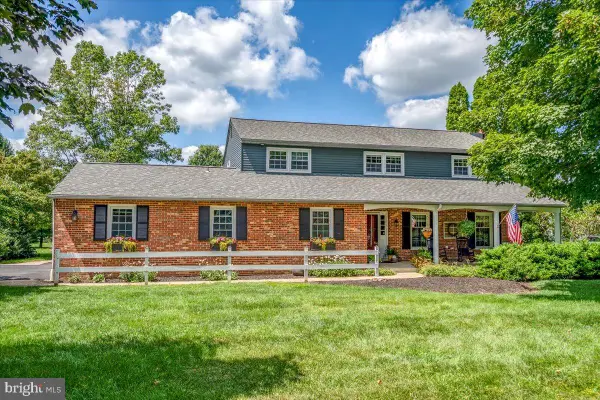 $699,000Coming Soon4 beds 3 baths
$699,000Coming Soon4 beds 3 baths9 Tenby Chase Dr, NEWARK, DE 19711
MLS# DENC2087362Listed by: PATTERSON-SCHWARTZ-HOCKESSIN - New
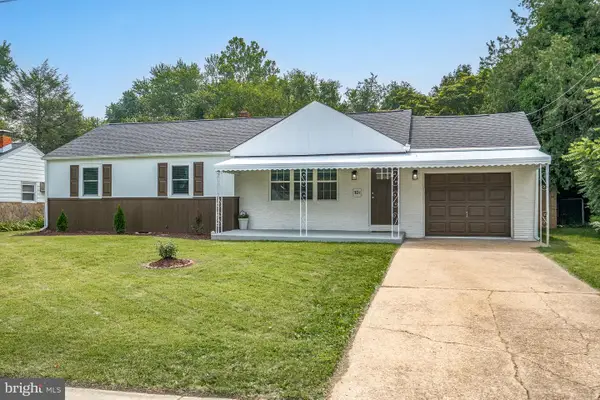 $349,900Active3 beds 2 baths1,300 sq. ft.
$349,900Active3 beds 2 baths1,300 sq. ft.10 E Clairmont Dr, NEWARK, DE 19702
MLS# DENC2087264Listed by: PATTERSON-SCHWARTZ - GREENVILLE - New
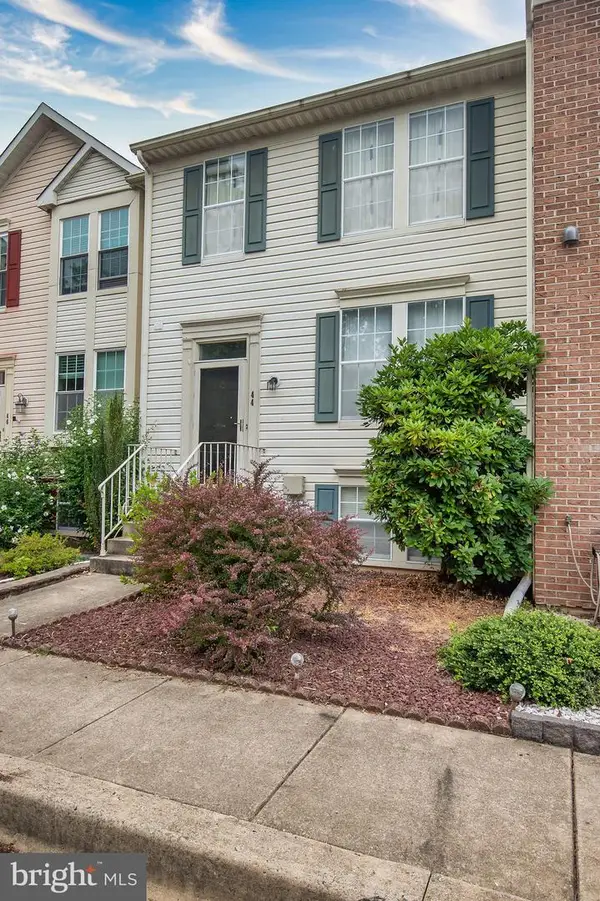 $309,000Active2 beds 3 baths1,250 sq. ft.
$309,000Active2 beds 3 baths1,250 sq. ft.44 Photinia Dr, NEWARK, DE 19702
MLS# DENC2087352Listed by: RE/MAX POINT REALTY - New
 $249,000Active3 beds 2 baths1,200 sq. ft.
$249,000Active3 beds 2 baths1,200 sq. ft.44 Fleming St, NEWARK, DE 19713
MLS# DENC2087288Listed by: RE/MAX POINT REALTY
