432 Douglas D Alley Dr, NEWARK, DE 19713
Local realty services provided by:Better Homes and Gardens Real Estate Cassidon Realty
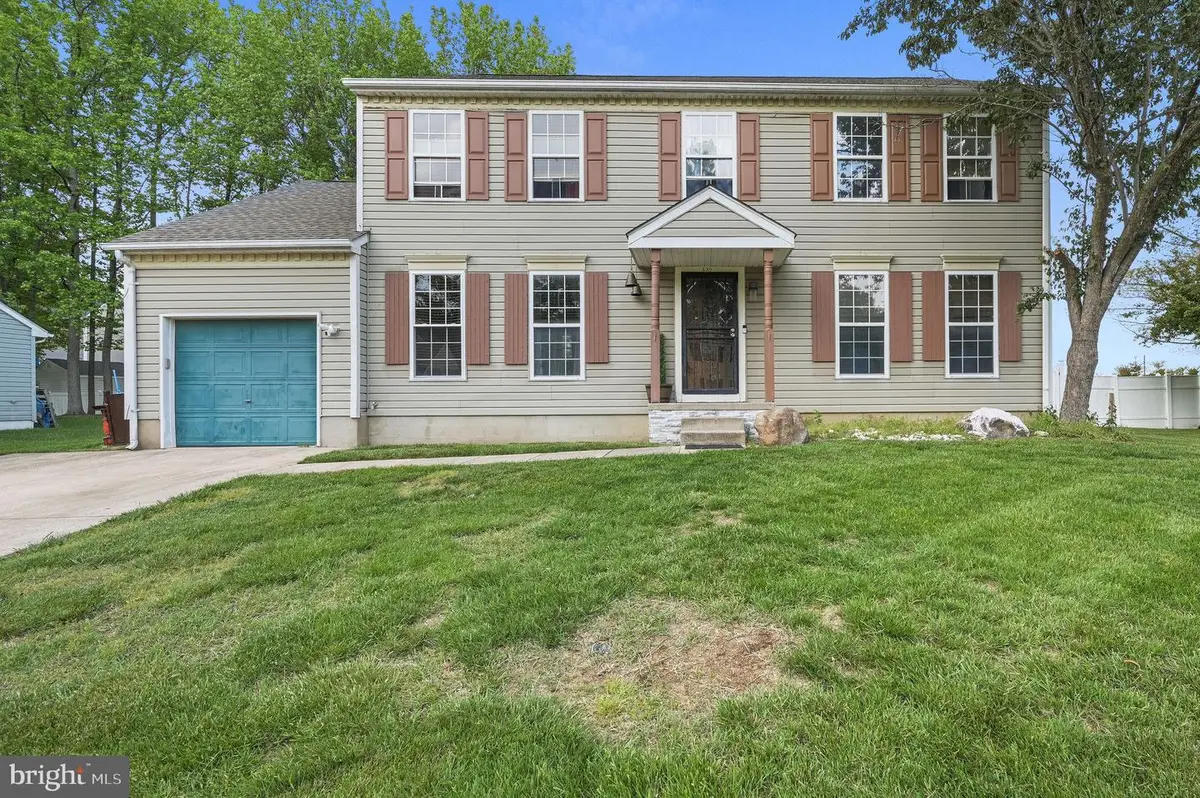
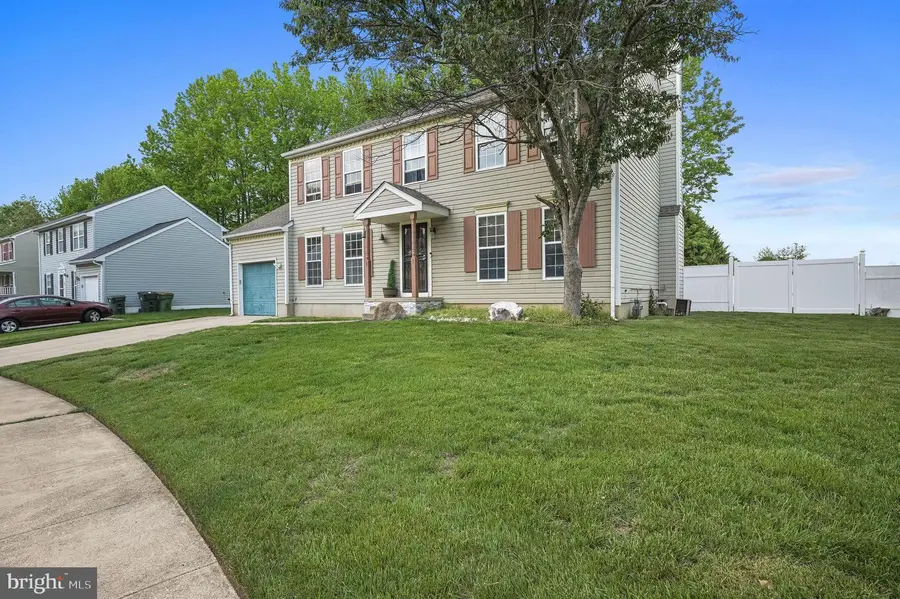
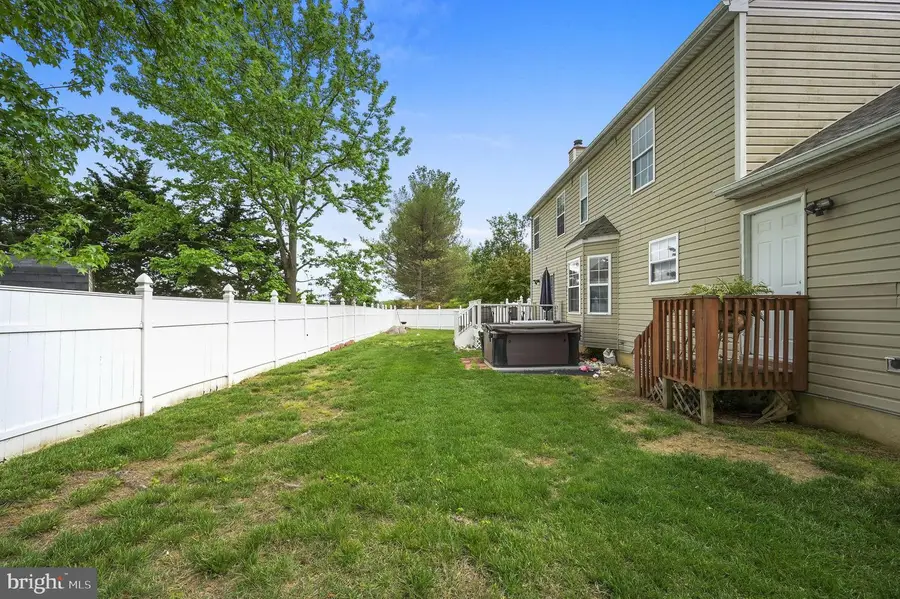
432 Douglas D Alley Dr,NEWARK, DE 19713
$435,000
- 4 Beds
- 3 Baths
- 2,175 sq. ft.
- Single family
- Pending
Listed by:marquita a miller
Office:compass
MLS#:DENC2081378
Source:BRIGHTMLS
Price summary
- Price:$435,000
- Price per sq. ft.:$200
About this home
**Ask us about getting $17,500 towards your purchase!
Welcome to your new home at 432 Douglas D Alley Dr, nestled in the charming community of Yorkshire Woods Newark, DE. This stunning single-family residence spans a generous 2,175 square feet, offering ample space for comfortable living and entertaining. In addition a large finished basement waiting for you to add your final touches.
As you step inside, you'll be greeted by an inviting atmosphere that seamlessly blends functionality with style. With four spacious bedrooms, this home provides plenty of room for family and guests. The master suite offers a private haven, complete with a well-appointed ensuite bathroom.
The thoughtfully designed floor plan exudes warmth and character. Wood burning fireplace in the open-concept living and dining areas are perfect for gatherings, allowing for easy flow and interaction. A convenient half bathroom on the main level adds to the home's practical appeal.
The heart of the home is the kitchen, where you'll find an ideal setting for culinary creativity. Whether you’re preparing everyday meals or hosting festive occasions, this space is sure to inspire.
Outside, the property offers a serene retreat with potential for outdoor enjoyment and personalization. Imagine relaxing on a sunny afternoon or hosting a summertime barbecue.
Located in a vibrant community, this home combines comfortable living with the convenience of nearby amenities. Don’t miss the opportunity to make this exceptional residence your own. Experience the perfect blend of comfort and convenience at 432 Douglas D Alley Dr. Schedule your private tour today!
Contact an agent
Home facts
- Year built:1995
- Listing Id #:DENC2081378
- Added:94 day(s) ago
- Updated:August 11, 2025 at 07:26 AM
Rooms and interior
- Bedrooms:4
- Total bathrooms:3
- Full bathrooms:2
- Half bathrooms:1
- Living area:2,175 sq. ft.
Heating and cooling
- Cooling:Central A/C
- Heating:Forced Air, Natural Gas
Structure and exterior
- Roof:Shingle
- Year built:1995
- Building area:2,175 sq. ft.
- Lot area:0.18 Acres
Schools
- High school:GLASGOW
Utilities
- Water:Public
- Sewer:Public Sewer
Finances and disclosures
- Price:$435,000
- Price per sq. ft.:$200
- Tax amount:$3,690 (2024)
New listings near 432 Douglas D Alley Dr
- Coming Soon
 $599,900Coming Soon4 beds 4 baths
$599,900Coming Soon4 beds 4 baths233 W Main St, NEWARK, DE 19711
MLS# DENC2087364Listed by: EMPOWER REAL ESTATE, LLC - New
 $270,000Active2 beds 1 baths775 sq. ft.
$270,000Active2 beds 1 baths775 sq. ft.4 Keats Ct, NEWARK, DE 19702
MLS# DENC2087428Listed by: EXP REALTY, LLC - New
 $750,000Active-- beds -- baths4,454 sq. ft.
$750,000Active-- beds -- baths4,454 sq. ft.29 E Main St, NEWARK, DE 19702
MLS# DENC2087420Listed by: PATTERSON-SCHWARTZ - GREENVILLE - Coming Soon
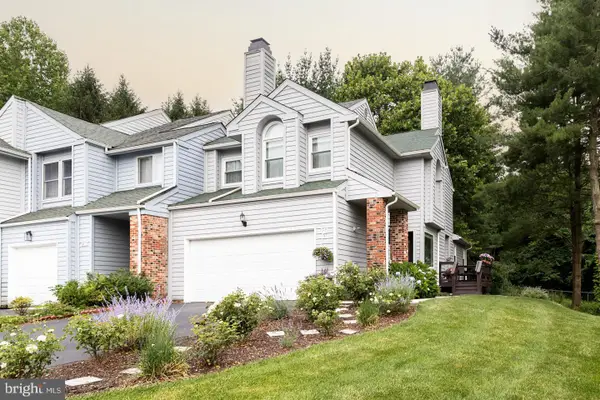 $439,000Coming Soon3 beds 3 baths
$439,000Coming Soon3 beds 3 baths217 Sleepy Hollow Ct, NEWARK, DE 19711
MLS# DENC2084810Listed by: BHHS FOX & ROACH - HOCKESSIN  $450,000Pending5 beds 4 baths3,225 sq. ft.
$450,000Pending5 beds 4 baths3,225 sq. ft.102 Bridleshire Dr, NEWARK, DE 19711
MLS# DENC2087394Listed by: PATTERSON-SCHWARTZ - GREENVILLE- New
 $550,000Active4 beds 3 baths1,900 sq. ft.
$550,000Active4 beds 3 baths1,900 sq. ft.43 The Horseshoe, NEWARK, DE 19711
MLS# DENC2087242Listed by: LONG & FOSTER REAL ESTATE, INC. - Coming Soon
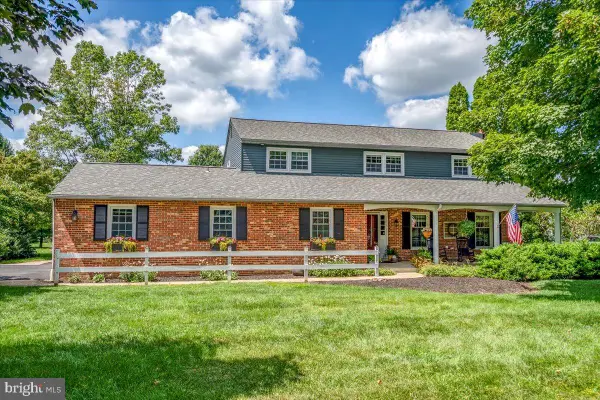 $699,000Coming Soon4 beds 3 baths
$699,000Coming Soon4 beds 3 baths9 Tenby Chase Dr, NEWARK, DE 19711
MLS# DENC2087362Listed by: PATTERSON-SCHWARTZ-HOCKESSIN - New
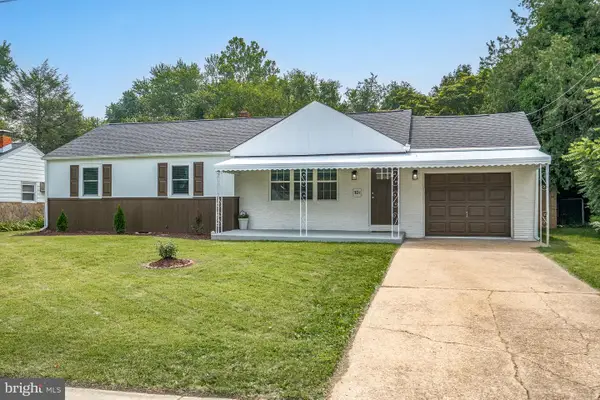 $349,900Active3 beds 2 baths1,300 sq. ft.
$349,900Active3 beds 2 baths1,300 sq. ft.10 E Clairmont Dr, NEWARK, DE 19702
MLS# DENC2087264Listed by: PATTERSON-SCHWARTZ - GREENVILLE - New
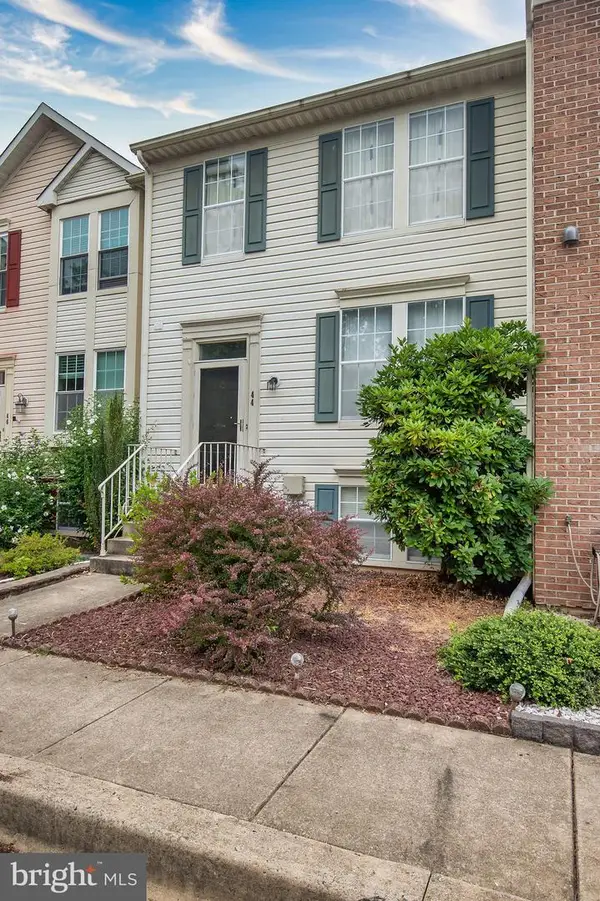 $309,000Active2 beds 3 baths1,250 sq. ft.
$309,000Active2 beds 3 baths1,250 sq. ft.44 Photinia Dr, NEWARK, DE 19702
MLS# DENC2087352Listed by: RE/MAX POINT REALTY - New
 $249,000Active3 beds 2 baths1,200 sq. ft.
$249,000Active3 beds 2 baths1,200 sq. ft.44 Fleming St, NEWARK, DE 19713
MLS# DENC2087288Listed by: RE/MAX POINT REALTY
