130 E Side Dr, REHOBOTH BEACH, DE 19971
Local realty services provided by:Better Homes and Gardens Real Estate Premier
130 E Side Dr,REHOBOTH BEACH, DE 19971
$1,500,000
- 5 Beds
- 4 Baths
- 3,468 sq. ft.
- Single family
- Pending
Listed by:lee ann wilkinson
Office:berkshire hathaway homeservices penfed realty
MLS#:DESU2095746
Source:BRIGHTMLS
Price summary
- Price:$1,500,000
- Price per sq. ft.:$432.53
- Monthly HOA dues:$33.33
About this home
WELCOME TO 130 East Side Drive - a timeless home situated on the 8th fairway in the highly sought-after community of Rehoboth Beach Yacht & Country Club! Bring the outside in with EXPANSIVE views of the golf course in the rear, and glimpses of the canal out front. The outdoor living area is the perfect place to spend time with your family and friends while taking in the views. You can even stare up at the stars from the hot tub! The spacious, eat-in kitchen is a chef's dream, featuring all new appliances and huge center island. This home truly has enough room for the entire family; 5 bedrooms and 3 ½ baths - 1st and 2nd level owner's suites with 2 additional 2nd level bedrooms and a shared bath - formal dining room, an office, a huge screened in porch with deck, all accompanied by wide-planked hardwood floors and plantation shutters accenting your main living spaces. A 2-Car Garage, two walk in attics inside the home and a floored attic over the garage all make way for plenty of storage space. A professionally landscaped yard with low voltage LED lighting, and outdoor shower, increase the enjoyment of your time spent outdoors. Other recent improvements included new 1st level HVAC and a conditioned crawlspace. Walking distance to the clubhouse, pool and all that RBYCC has to offer - Optional membership required. Located 5 minutes from the beach, downtown, and shopping, this is the perfect location to enjoy our nation’s “Summer Capital”.
Contact an agent
Home facts
- Year built:1999
- Listing ID #:DESU2095746
- Added:880 day(s) ago
- Updated:September 16, 2025 at 07:26 AM
Rooms and interior
- Bedrooms:5
- Total bathrooms:4
- Full bathrooms:3
- Half bathrooms:1
- Living area:3,468 sq. ft.
Heating and cooling
- Cooling:Central A/C, Zoned
- Heating:Electric, Forced Air, Heat Pump(s), Propane - Leased, Zoned
Structure and exterior
- Roof:Architectural Shingle
- Year built:1999
- Building area:3,468 sq. ft.
- Lot area:0.34 Acres
Utilities
- Water:Public
- Sewer:Public Sewer
Finances and disclosures
- Price:$1,500,000
- Price per sq. ft.:$432.53
New listings near 130 E Side Dr
- Coming Soon
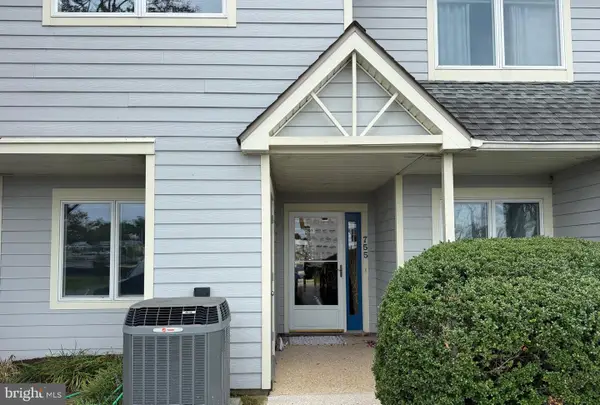 $625,000Coming Soon2 beds 2 baths
$625,000Coming Soon2 beds 2 baths38015 West Dr #755, REHOBOTH BEACH, DE 19971
MLS# DESU2096734Listed by: RE/MAX REALTY GROUP REHOBOTH 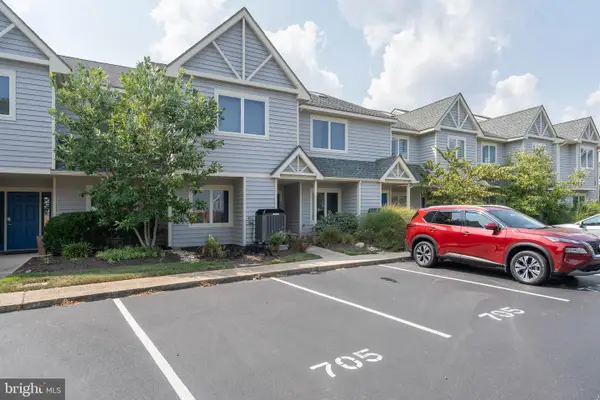 $575,000Pending2 beds 2 baths1,376 sq. ft.
$575,000Pending2 beds 2 baths1,376 sq. ft.38219 West Dr #705, REHOBOTH BEACH, DE 19971
MLS# DESU2091936Listed by: LONG & FOSTER REAL ESTATE, INC.- Coming SoonOpen Sun, 11am to 2pm
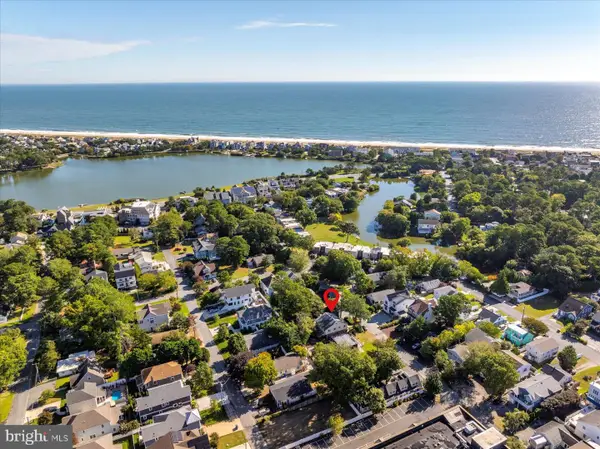 $837,900Coming Soon3 beds 2 baths
$837,900Coming Soon3 beds 2 baths38389 F Benson St #15, REHOBOTH BEACH, DE 19971
MLS# DESU2095968Listed by: JACK LINGO - REHOBOTH - New
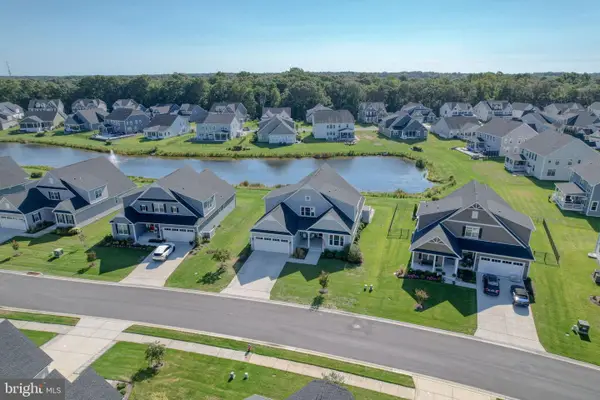 $1,215,000Active5 beds 5 baths4,489 sq. ft.
$1,215,000Active5 beds 5 baths4,489 sq. ft.18328 Highwood Dr, REHOBOTH BEACH, DE 19971
MLS# DESU2096484Listed by: LONG & FOSTER REAL ESTATE, INC. - Open Sat, 11am to 2pmNew
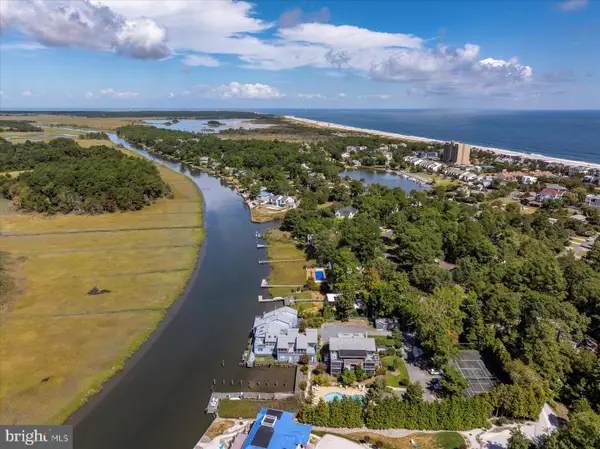 $1,799,000Active3 beds 4 baths2,100 sq. ft.
$1,799,000Active3 beds 4 baths2,100 sq. ft.4 Snug Harbor Ct #7, REHOBOTH BEACH, DE 19971
MLS# DESU2092472Listed by: JACK LINGO - REHOBOTH - New
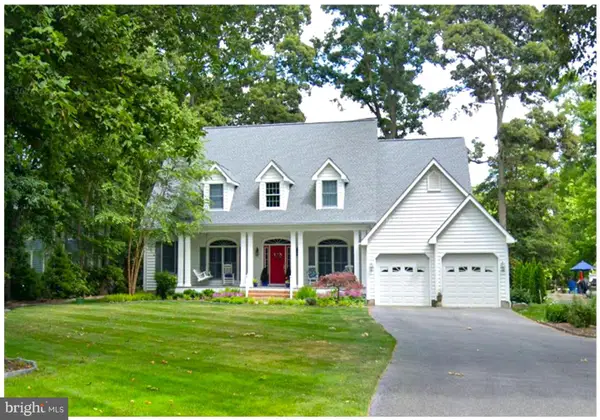 $1,400,000Active4 beds 5 baths4,320 sq. ft.
$1,400,000Active4 beds 5 baths4,320 sq. ft.110 Kings Creek Cir, REHOBOTH BEACH, DE 19971
MLS# DESU2096354Listed by: BERKSHIRE HATHAWAY HOMESERVICES PENFED REALTY - Open Sat, 10am to 12pmNew
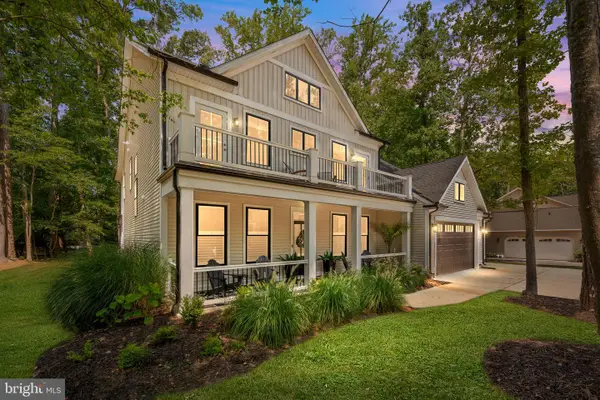 $1,900,000Active5 beds 4 baths3,178 sq. ft.
$1,900,000Active5 beds 4 baths3,178 sq. ft.40 Bay Reach, REHOBOTH BEACH, DE 19971
MLS# DESU2091902Listed by: COMPASS - New
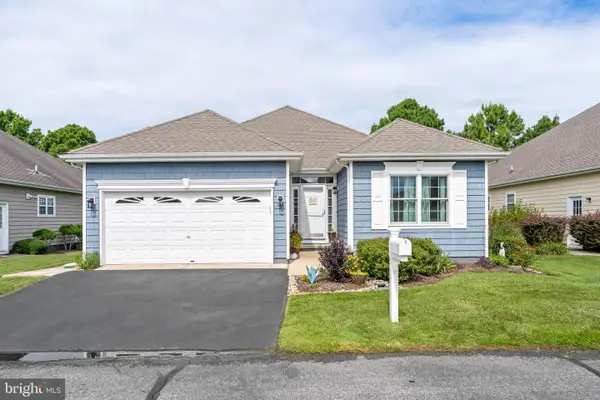 $750,000Active3 beds 2 baths1,964 sq. ft.
$750,000Active3 beds 2 baths1,964 sq. ft.20234 Whitehead Cir #100, REHOBOTH BEACH, DE 19971
MLS# DESU2096262Listed by: COMPASS 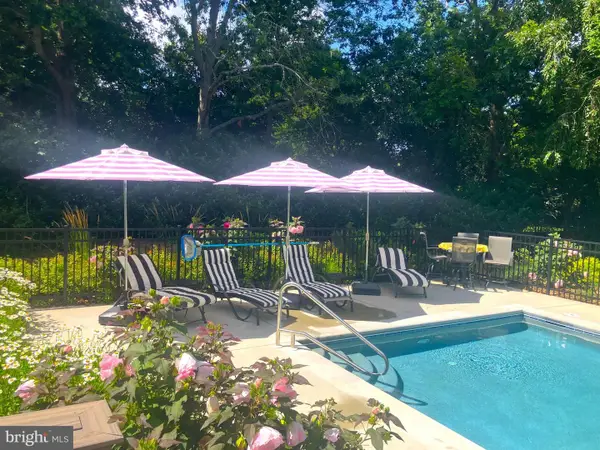 $1,075,000Pending4 beds 3 baths3,000 sq. ft.
$1,075,000Pending4 beds 3 baths3,000 sq. ft.4 Wigan Ct, REHOBOTH BEACH, DE 19971
MLS# DESU2096364Listed by: BERKSHIRE HATHAWAY HOMESERVICES PENFED REALTY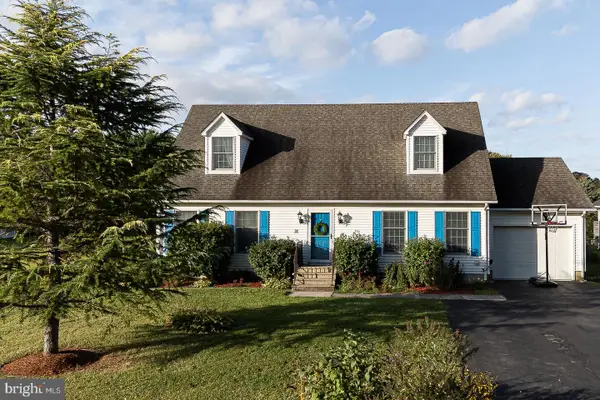 $549,900Pending4 beds 2 baths1,944 sq. ft.
$549,900Pending4 beds 2 baths1,944 sq. ft.31 Radcliffe Dr, REHOBOTH BEACH, DE 19971
MLS# DESU2096528Listed by: MONUMENT SOTHEBY'S INTERNATIONAL REALTY
