20418 Silver Lake Dr, Rehoboth Beach, DE 19971
Local realty services provided by:Better Homes and Gardens Real Estate Valley Partners
Listed by:shaun tull
Office:jack lingo - rehoboth
MLS#:DESU2095866
Source:BRIGHTMLS
Price summary
- Price:$5,995,000
- Price per sq. ft.:$1,301.28
About this home
Introducing 20418 Silver Lake Drive, an extraordinary coastal retreat affectionately known as “High Pointe.” Perfectly positioned along the shores of Silver Lake in Rehoboth Beach, this 6-bedroom, 6.5 bath residence commands one of the most desirable vantage points in town, where sparkling lake views meet glimpses of the Atlantic Ocean. The home’s shingle-style exterior, awnings, lush gardens, and multiple porches and decks create a timeless curb appeal. Offering more than 4,600 SF of interior living space, complemented by over 1,000 SF of outdoor living areas and an unfinished basement, High Pointe balances elegance with functionality. Step inside and experience a remarkable blend of classic detail and fresh, modern updates. A grand foyer with 12-foot ceilings and polished marble floors welcomes you and flows into the newly reimagined main living room. Designed with a contemporary edge, this space showcases a dramatic floor-to-ceiling wine storage cabinet, walls of windows, coffered ceilings, and a gas fireplace. Adjacent lies the dining area and a chef’s kitchen that has been completely renovated with sleek custom cabinetry, commercial-grade appliances, and beautiful quartz countertops. The first level also includes a bright guest suite, a versatile laundry room that doubles as a butler’s pantry, a stylish powder room, and a screened porch overlooking the private backyard. A graceful staircase lined with oversized windows leads to the second floor, where built-ins and a personal library define the landing. The waterfront primary suite has been transformed into a spa-like escape, featuring dual walk-in closets, a sitting area, and a fully updated ensuite bath with sophisticated finishes that evoke the luxury of a 5-star hotel. This level also offers two additional guest suites with private baths. On the top floor, a relaxed lounge opens to a sun deck with sweeping lake and ocean vistas. A fifth bedroom with ensuite bath and dual closets and an additional finished walk-in closet is ideal for extra storage. For ultimate ease, an elevator services every floor, including the spacious unfinished basement that offers room for expansion. The outdoor setting is every bit as impressive as the interiors. Manicured landscaping, irrigation, and a heated saltwater pool are accented by a paver patio, outdoor shower wrapped in wisteria, landscape lighting, surround sound, and tranquil water features – creating the perfect backdrop for summer entertaining. An oversized two-car garage provides ample parking and storage, while above it, a charming one-bedroom guest apartment offers its own kitchen, living area, laundry, and full bath. Offered fully furnished, this home presents a rare opportunity to own a turn-key coastal estate in Rehoboth Beach, ready to be enjoyed for the 2026 summer season.
Contact an agent
Home facts
- Year built:2012
- Listing ID #:DESU2095866
- Added:45 day(s) ago
- Updated:November 01, 2025 at 07:28 AM
Rooms and interior
- Bedrooms:6
- Total bathrooms:7
- Full bathrooms:6
- Half bathrooms:1
- Living area:4,607 sq. ft.
Heating and cooling
- Cooling:Central A/C, Zoned
- Heating:Electric, Forced Air, Zoned
Structure and exterior
- Roof:Architectural Shingle
- Year built:2012
- Building area:4,607 sq. ft.
- Lot area:0.25 Acres
Schools
- High school:CAPE HENLOPEN
- Middle school:BEACON
- Elementary school:REHOBOTH
Utilities
- Water:Public
- Sewer:Public Sewer
Finances and disclosures
- Price:$5,995,000
- Price per sq. ft.:$1,301.28
- Tax amount:$8,570 (2025)
New listings near 20418 Silver Lake Dr
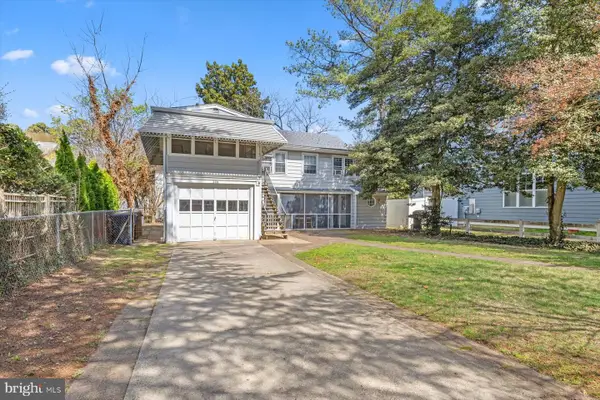 $2,050,000Pending0.11 Acres
$2,050,000Pending0.11 Acres209 New Castle St, REHOBOTH BEACH, DE 19971
MLS# DESU2091828Listed by: JACK LINGO - LEWES- New
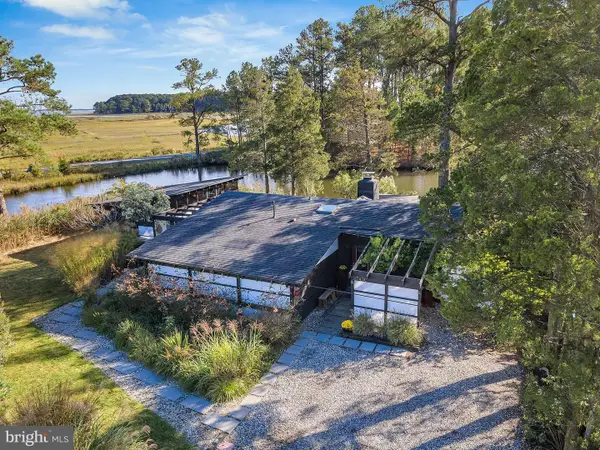 $995,000Active3 beds 2 baths
$995,000Active3 beds 2 baths37430 5th St, REHOBOTH BEACH, DE 19971
MLS# DESU2099798Listed by: KELLER WILLIAMS REALTY - Open Sun, 1 to 3pmNew
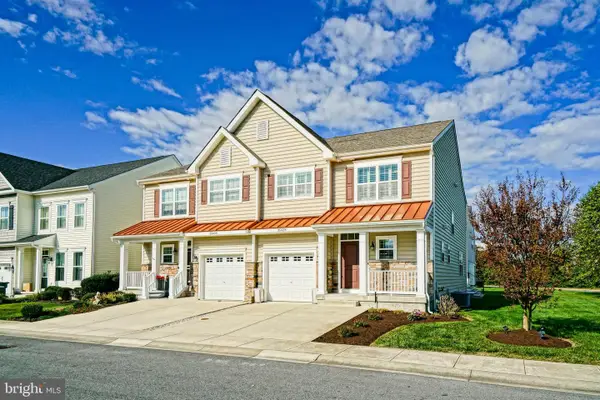 $587,500Active3 beds 3 baths2,250 sq. ft.
$587,500Active3 beds 3 baths2,250 sq. ft.35428 Mercury Dr, REHOBOTH BEACH, DE 19971
MLS# DESU2099588Listed by: BERKSHIRE HATHAWAY HOMESERVICES PENFED REALTY - New
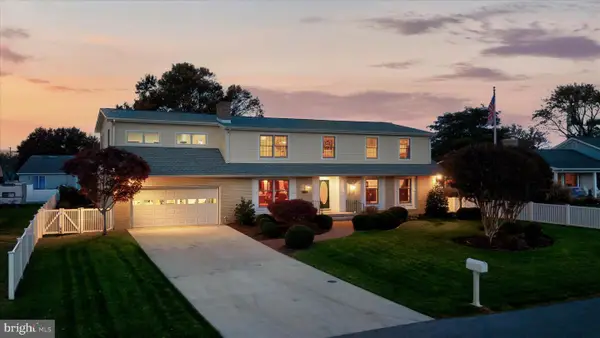 $2,750,000Active5 beds 3 baths3,716 sq. ft.
$2,750,000Active5 beds 3 baths3,716 sq. ft.303 Salisbury, REHOBOTH BEACH, DE 19971
MLS# DESU2099724Listed by: NORTHROP REALTY - Open Sat, 1 to 3pmNew
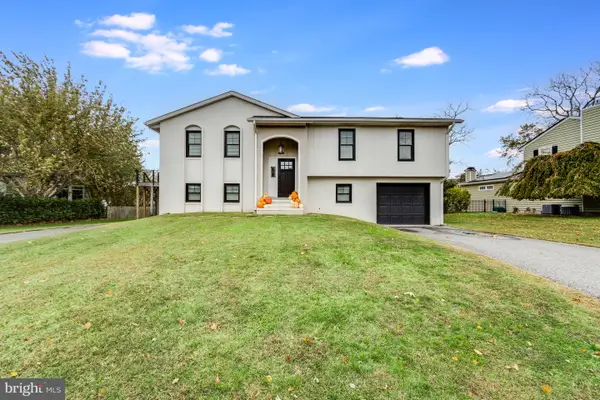 $789,000Active4 beds 3 baths1,512 sq. ft.
$789,000Active4 beds 3 baths1,512 sq. ft.144 Cornwall Rd, REHOBOTH BEACH, DE 19971
MLS# DESU2099116Listed by: JACK LINGO - LEWES - New
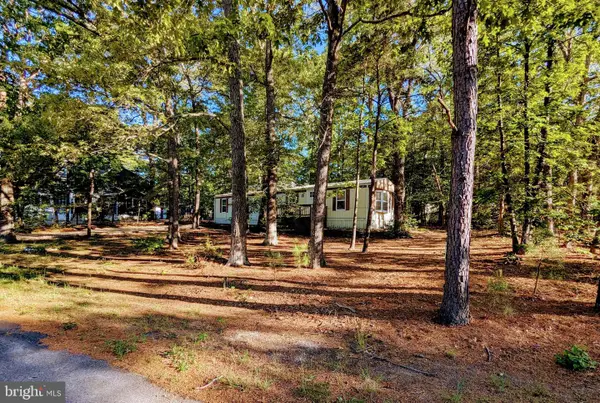 $399,900Active2 beds 1 baths1,079 sq. ft.
$399,900Active2 beds 1 baths1,079 sq. ft.36344 Fir Dr, REHOBOTH BEACH, DE 19971
MLS# DESU2099486Listed by: COLDWELL BANKER PREMIER - REHOBOTH - New
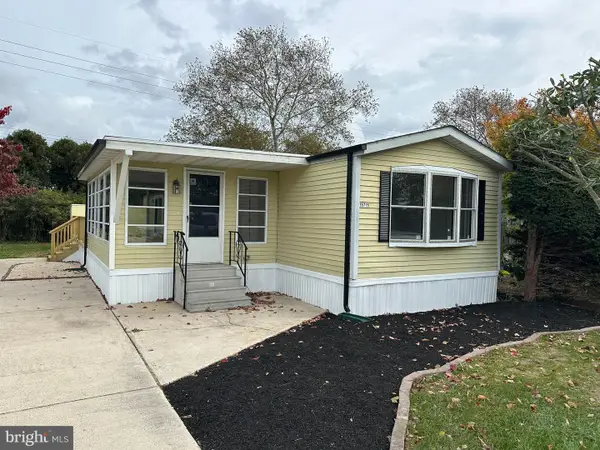 $144,900Active2 beds 2 baths1,164 sq. ft.
$144,900Active2 beds 2 baths1,164 sq. ft.35715 Elk Camp Rd #77, REHOBOTH BEACH, DE 19971
MLS# DESU2099014Listed by: EXP REALTY, LLC - New
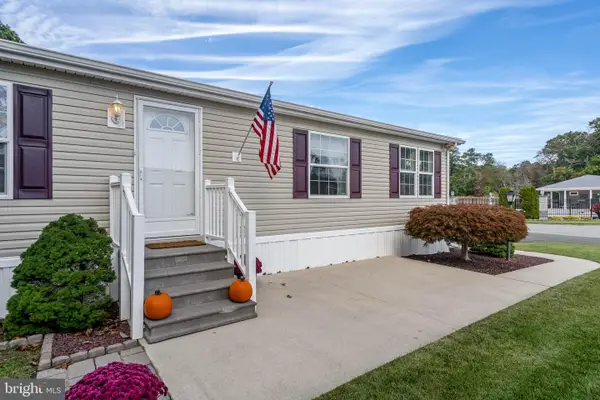 $239,900Active3 beds 2 baths1,540 sq. ft.
$239,900Active3 beds 2 baths1,540 sq. ft.2 Branchwood Cir #a-14, REHOBOTH BEACH, DE 19971
MLS# DESU2099484Listed by: MONUMENT SOTHEBY'S INTERNATIONAL REALTY - New
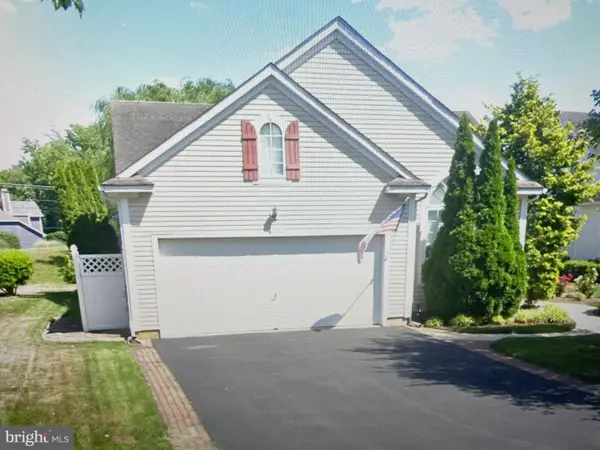 $534,000Active3 beds 2 baths1,800 sq. ft.
$534,000Active3 beds 2 baths1,800 sq. ft.18 Avebury Ct, REHOBOTH BEACH, DE 19971
MLS# DESU2099512Listed by: PATTERSON-SCHWARTZ-HOCKESSIN - New
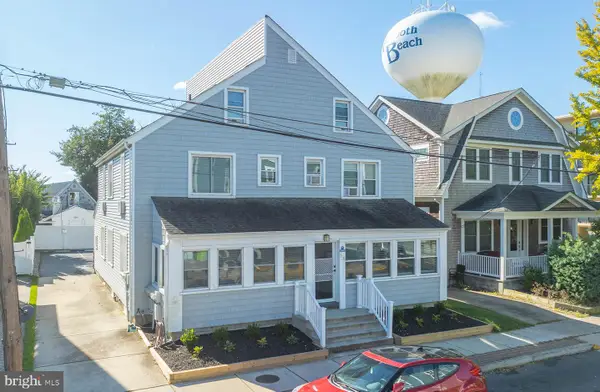 $599,000Active2 beds 1 baths631 sq. ft.
$599,000Active2 beds 1 baths631 sq. ft.58 Maryland Ave #2, REHOBOTH BEACH, DE 19971
MLS# DESU2098762Listed by: JACK LINGO - REHOBOTH
