20602 Canal Rd, Rehoboth Beach, DE 19971
Local realty services provided by:Better Homes and Gardens Real Estate Cassidon Realty
20602 Canal Rd,Rehoboth Beach, DE 19971
$1,275,000
- 4 Beds
- 4 Baths
- - sq. ft.
- Single family
- Sold
Listed by:elizabeth a hughes
Office:compass
MLS#:DESU2078806
Source:BRIGHTMLS
Sorry, we are unable to map this address
Price summary
- Price:$1,275,000
About this home
Discover an extraordinary fusion of classic Rehoboth Beach charm and modern luxury in this professionally redesigned and expanded midcentury home. Thoughtfully reimagined by the designer owner, this one-level residence offers seamless indoor-outdoor living, high-end finishes, and exquisite attention to detail.
Step inside through the terrazzo-floored entryway, where a vaulted great room with exposed beam ceilings welcomes you. The expansive living area boasts a custom BoConcept media center and an acoustic-slatted wood accent wall, creating a sophisticated yet inviting ambiance. A spacious dining area transitions effortlessly into the chef’s dream kitchen, featuring: 6-burner gas range; massive 9’ x 4.5’ island with refrigerated drawers and a wine fridge; Sleek European cabinetry with bespoke storage solutions; and walk-in pantry with Elfa shelving, wine storage, and a chest freezer.
A wall of floor-to-ceiling sliding glass doors floods the space with natural light and opens to a screened porch and deck, perfect for entertaining or quiet coastal evenings.
The private bedroom wing offers two serene guest rooms and a stylish bath with a soaking tub. Two additional primary suites provide spa-like retreats, one featuring a zero-entry shower. Thoughtful conveniences abound, including a hidden passageway from the living area to the guest wing, a powder room, a dedicated utility closet, laundry room with dog bath, additional storage/office space, outdoor shower and an enclosed front porch accessible from one of the primary suites.
Beyond the main house, two distinct outbuildings offer unparalleled flexibility:
A private studio with a wet bar, wine fridge, worktables, and custom cabinetry—ideal as an artist’s retreat, home office, or fitness space and a separate workshop/storage space, discreetly accessed via a side yard path.
Outdoors, a salt water plunge pool and sun-soaked deck lead to a patio and yard, all designed for ultimate relaxation. The home’s rain garden and carport complement its sustainable, modern design.
Nestled in an exclusive enclave just moments from the bay, ocean, and vibrant town life, this home offers rare tranquility while keeping shopping, fine dining, and entertainment within easy reach. Experience refined coastal living at its finest.
Contact an agent
Home facts
- Year built:1974
- Listing ID #:DESU2078806
- Added:66 day(s) ago
- Updated:November 02, 2025 at 01:35 AM
Rooms and interior
- Bedrooms:4
- Total bathrooms:4
- Full bathrooms:3
- Half bathrooms:1
Heating and cooling
- Cooling:Central A/C
- Heating:Central, Electric, Heat Pump(s)
Structure and exterior
- Roof:Flat, Rubber, Shingle
- Year built:1974
Utilities
- Water:Public
- Sewer:Public Sewer
Finances and disclosures
- Price:$1,275,000
- Tax amount:$1,166 (2024)
New listings near 20602 Canal Rd
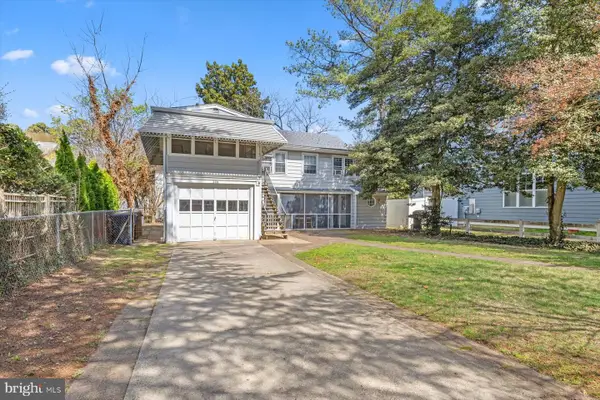 $2,050,000Pending0.11 Acres
$2,050,000Pending0.11 Acres209 New Castle St, REHOBOTH BEACH, DE 19971
MLS# DESU2091828Listed by: JACK LINGO - LEWES- New
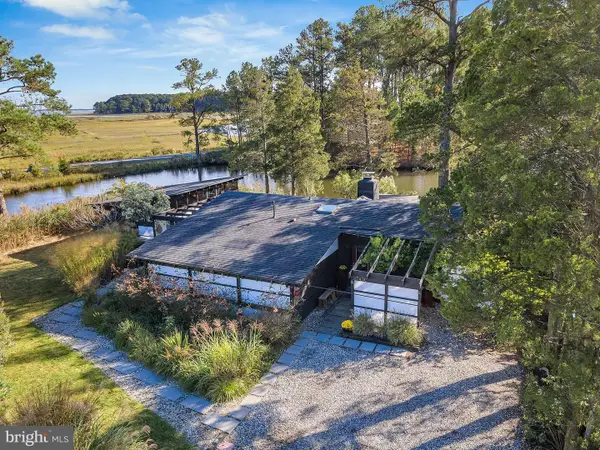 $995,000Active3 beds 2 baths
$995,000Active3 beds 2 baths37430 5th St, REHOBOTH BEACH, DE 19971
MLS# DESU2099798Listed by: KELLER WILLIAMS REALTY - Open Sun, 1 to 3pmNew
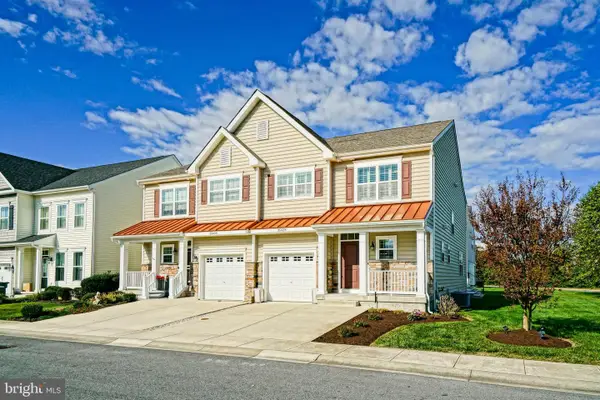 $587,500Active3 beds 3 baths2,250 sq. ft.
$587,500Active3 beds 3 baths2,250 sq. ft.35428 Mercury Dr, REHOBOTH BEACH, DE 19971
MLS# DESU2099588Listed by: BERKSHIRE HATHAWAY HOMESERVICES PENFED REALTY - New
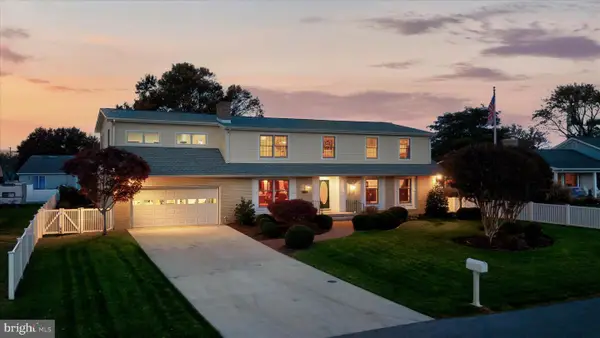 $2,750,000Active5 beds 3 baths3,716 sq. ft.
$2,750,000Active5 beds 3 baths3,716 sq. ft.303 Salisbury, REHOBOTH BEACH, DE 19971
MLS# DESU2099724Listed by: NORTHROP REALTY - New
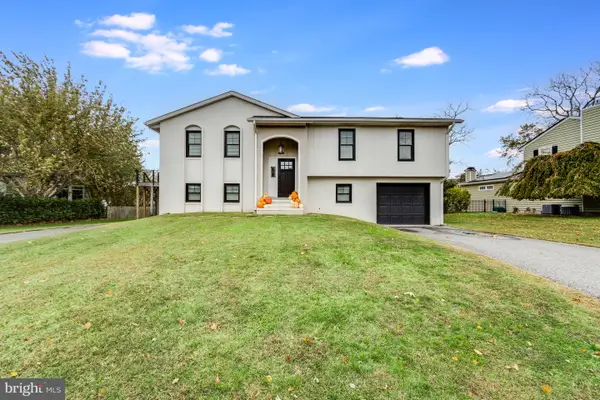 $789,000Active4 beds 3 baths1,512 sq. ft.
$789,000Active4 beds 3 baths1,512 sq. ft.144 Cornwall Rd, REHOBOTH BEACH, DE 19971
MLS# DESU2099116Listed by: JACK LINGO - LEWES - New
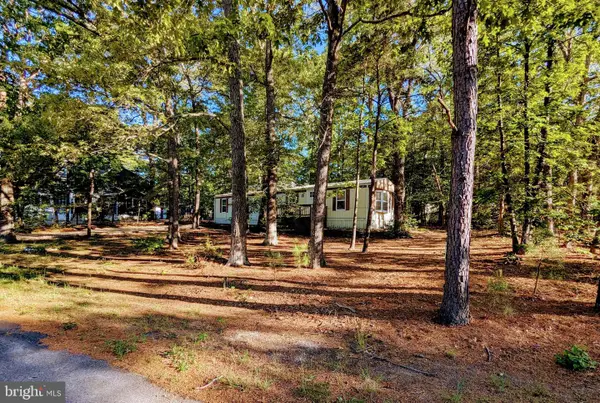 $399,900Active2 beds 1 baths1,079 sq. ft.
$399,900Active2 beds 1 baths1,079 sq. ft.36344 Fir Dr, REHOBOTH BEACH, DE 19971
MLS# DESU2099486Listed by: COLDWELL BANKER PREMIER - REHOBOTH - New
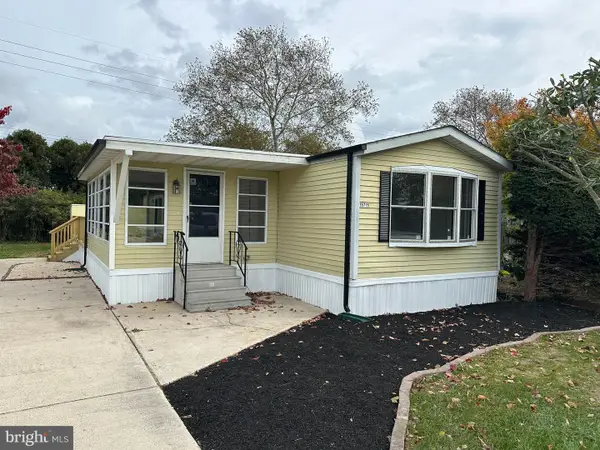 $144,900Active2 beds 2 baths1,164 sq. ft.
$144,900Active2 beds 2 baths1,164 sq. ft.35715 Elk Camp Rd #77, REHOBOTH BEACH, DE 19971
MLS# DESU2099014Listed by: EXP REALTY, LLC - New
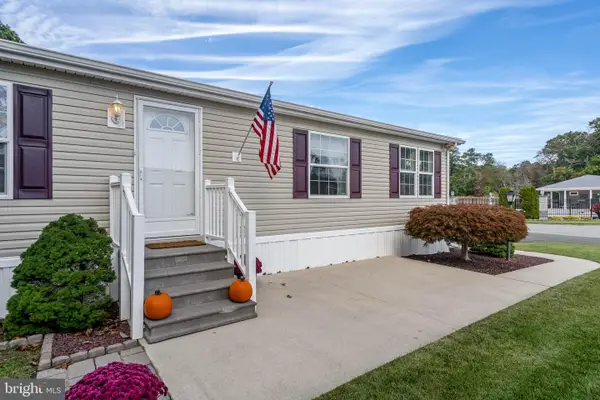 $239,900Active3 beds 2 baths1,540 sq. ft.
$239,900Active3 beds 2 baths1,540 sq. ft.2 Branchwood Cir #a-14, REHOBOTH BEACH, DE 19971
MLS# DESU2099484Listed by: MONUMENT SOTHEBY'S INTERNATIONAL REALTY - New
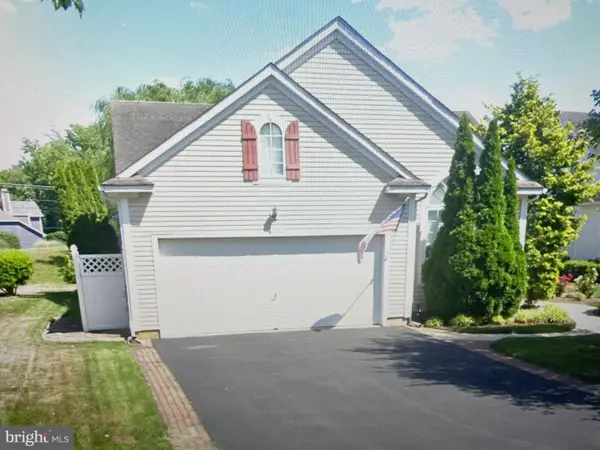 $534,000Active3 beds 2 baths1,800 sq. ft.
$534,000Active3 beds 2 baths1,800 sq. ft.18 Avebury Ct, REHOBOTH BEACH, DE 19971
MLS# DESU2099512Listed by: PATTERSON-SCHWARTZ-HOCKESSIN - New
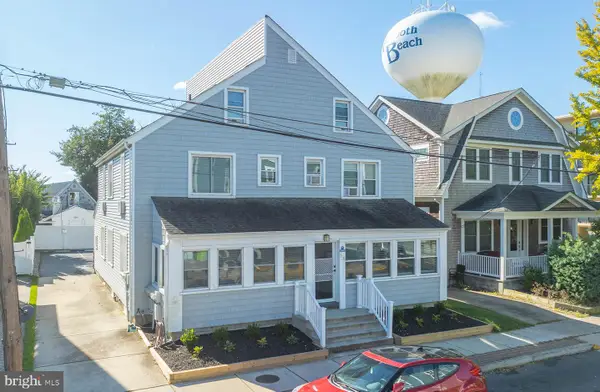 $599,000Active2 beds 1 baths631 sq. ft.
$599,000Active2 beds 1 baths631 sq. ft.58 Maryland Ave #2, REHOBOTH BEACH, DE 19971
MLS# DESU2098762Listed by: JACK LINGO - REHOBOTH
