807 King Charles Ave, Rehoboth Beach, DE 19971
Local realty services provided by:Better Homes and Gardens Real Estate Cassidon Realty
807 King Charles Ave,Rehoboth Beach, DE 19971
$3,975,000
- 5 Beds
- 6 Baths
- - sq. ft.
- Single family
- Sold
Listed by:shaun tull
Office:jack lingo - rehoboth
MLS#:DESU2093050
Source:BRIGHTMLS
Sorry, we are unable to map this address
Price summary
- Price:$3,975,000
About this home
Coastal elegance meets modern convenience in this stunning custom home, ideally located just one block from Rehoboth’s award-winning beaches and iconic boardwalk. Perfectly positioned at the corner of King Charles Avenue and Rodney Street, this residence showcases a chic coastal elevation with Hardie shake siding, graceful gambrel rooflines, and a spacious, welcoming front porch. Inside, a sought-after open-concept floor plan offers 5 bedrooms, 5 full baths, and 1 half bath across two thoughtfully designed levels. The first floor boasts soaring 10’ ceilings that flood the home with natural light, highlighting timeless finishes such as wide-plank walnut floors, a gas fireplace with shiplap and tile surround, coastal-inspired lighting, and coffered ceilings. The gourmet kitchen is a chef’s dream, featuring abundant cabinetry, sleek quartz countertops, a walk-in pantry, an oversized island, and a premium Dacor commercial-grade appliance package. Just off the kitchen, a sunny rear deck provides the perfect space for grilling and outdoor gatherings. The first-floor primary suite offers convenience and comfort, complete with a spa-like ensuite bath and access to the rear deck. A laundry room (hookup only) rounds out the main level. Upstairs, 9’ ceilings create an airy feel throughout four additional bedrooms, each with its own private ensuite bath. A central loft with access to a private balcony provides a cozy second living area, complemented by an additional laundry closet with stackable washer/dryer. Though never rented, this property offers exceptional rental potential – making it equally ideal as a year-round residence, vacation retreat, or investment opportunity.
Contact an agent
Home facts
- Year built:2018
- Listing ID #:DESU2093050
- Added:63 day(s) ago
- Updated:November 01, 2025 at 10:20 AM
Rooms and interior
- Bedrooms:5
- Total bathrooms:6
- Full bathrooms:5
- Half bathrooms:1
Heating and cooling
- Cooling:Central A/C
- Heating:Electric, Heat Pump - Gas BackUp, Propane - Leased
Structure and exterior
- Roof:Architectural Shingle
- Year built:2018
Schools
- High school:CAPE HENLOPEN
- Middle school:BEACON
- Elementary school:REHOBOTH
Utilities
- Water:Public
- Sewer:Public Sewer
Finances and disclosures
- Price:$3,975,000
- Tax amount:$6,388 (2025)
New listings near 807 King Charles Ave
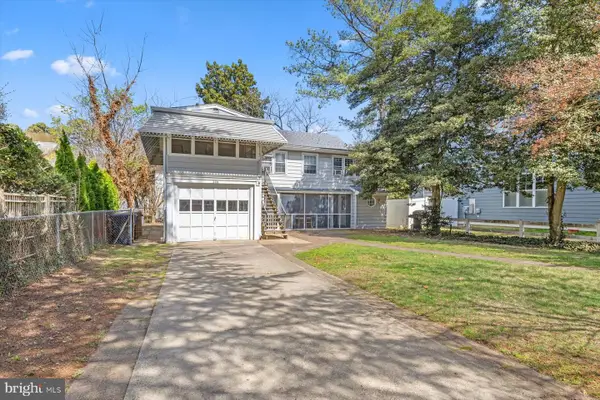 $2,050,000Pending0.11 Acres
$2,050,000Pending0.11 Acres209 New Castle St, REHOBOTH BEACH, DE 19971
MLS# DESU2091828Listed by: JACK LINGO - LEWES- New
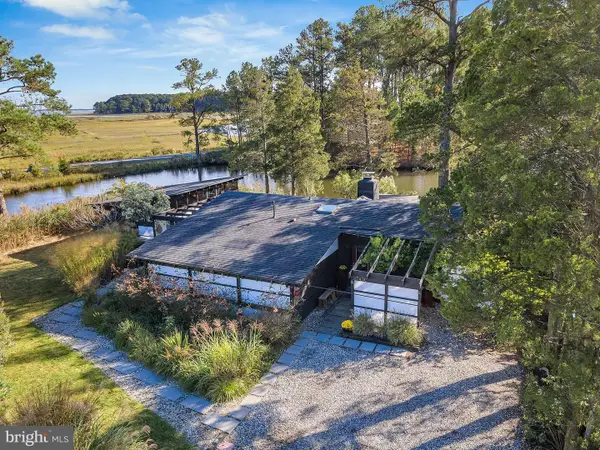 $995,000Active3 beds 2 baths
$995,000Active3 beds 2 baths37430 5th St, REHOBOTH BEACH, DE 19971
MLS# DESU2099798Listed by: KELLER WILLIAMS REALTY - Open Sun, 1 to 3pmNew
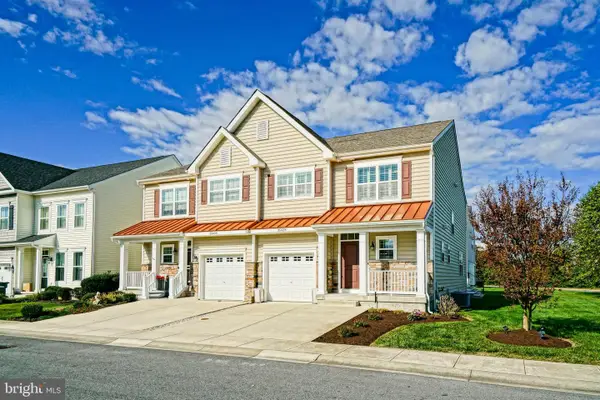 $587,500Active3 beds 3 baths2,250 sq. ft.
$587,500Active3 beds 3 baths2,250 sq. ft.35428 Mercury Dr, REHOBOTH BEACH, DE 19971
MLS# DESU2099588Listed by: BERKSHIRE HATHAWAY HOMESERVICES PENFED REALTY - New
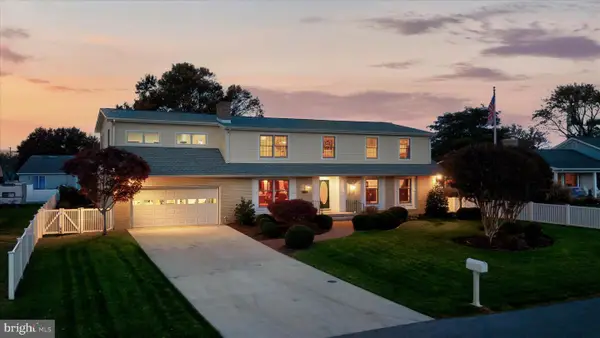 $2,750,000Active5 beds 3 baths3,716 sq. ft.
$2,750,000Active5 beds 3 baths3,716 sq. ft.303 Salisbury, REHOBOTH BEACH, DE 19971
MLS# DESU2099724Listed by: NORTHROP REALTY - Open Sat, 1 to 3pmNew
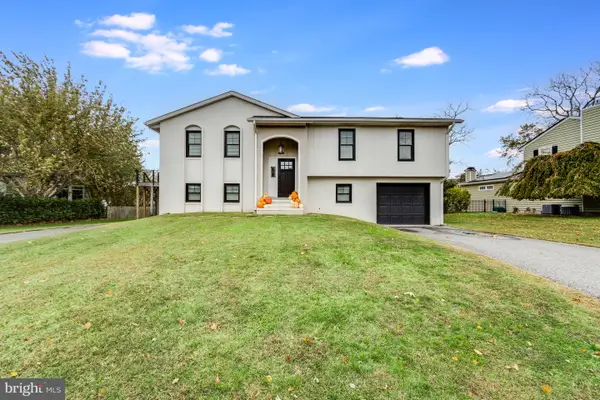 $789,000Active4 beds 3 baths1,512 sq. ft.
$789,000Active4 beds 3 baths1,512 sq. ft.144 Cornwall Rd, REHOBOTH BEACH, DE 19971
MLS# DESU2099116Listed by: JACK LINGO - LEWES - New
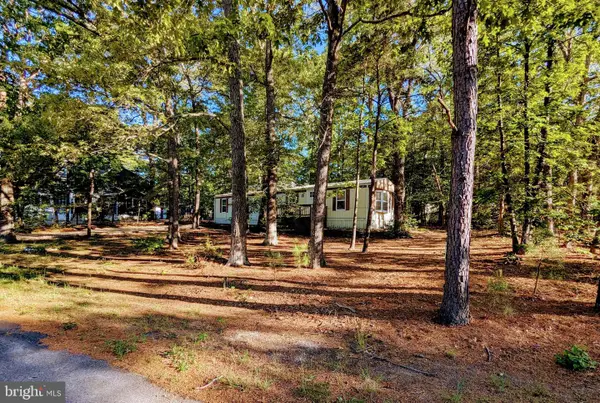 $399,900Active2 beds 1 baths1,079 sq. ft.
$399,900Active2 beds 1 baths1,079 sq. ft.36344 Fir Dr, REHOBOTH BEACH, DE 19971
MLS# DESU2099486Listed by: COLDWELL BANKER PREMIER - REHOBOTH - New
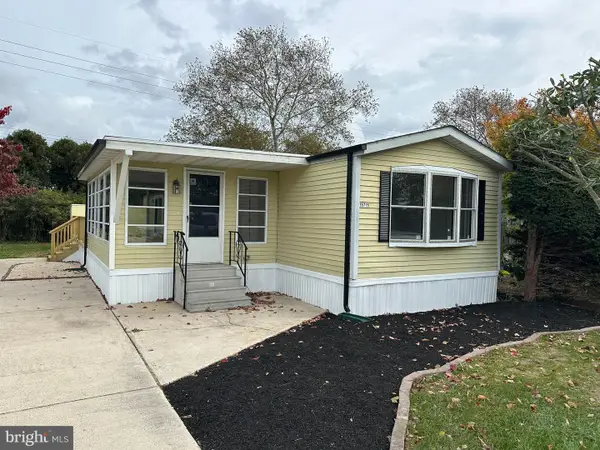 $144,900Active2 beds 2 baths1,164 sq. ft.
$144,900Active2 beds 2 baths1,164 sq. ft.35715 Elk Camp Rd #77, REHOBOTH BEACH, DE 19971
MLS# DESU2099014Listed by: EXP REALTY, LLC - New
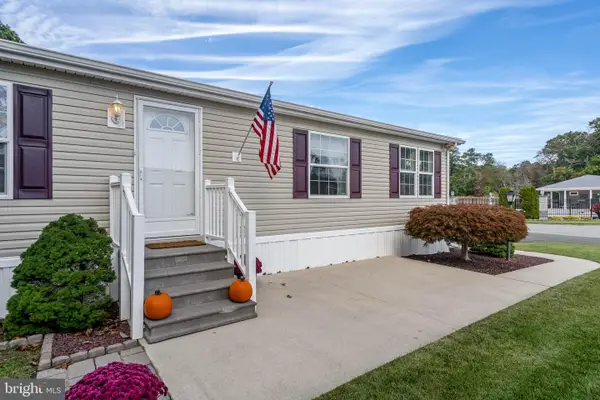 $239,900Active3 beds 2 baths1,540 sq. ft.
$239,900Active3 beds 2 baths1,540 sq. ft.2 Branchwood Cir #a-14, REHOBOTH BEACH, DE 19971
MLS# DESU2099484Listed by: MONUMENT SOTHEBY'S INTERNATIONAL REALTY - New
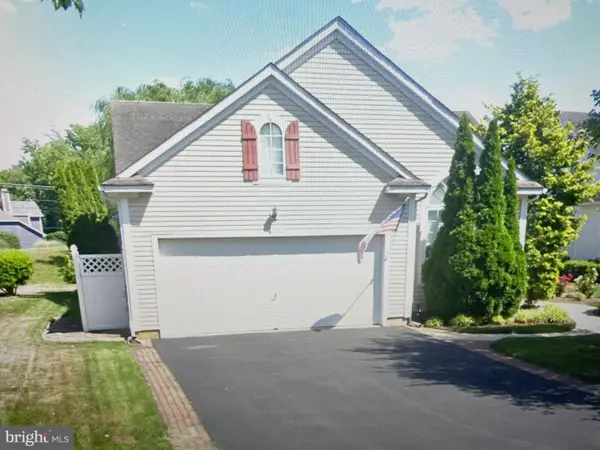 $534,000Active3 beds 2 baths1,800 sq. ft.
$534,000Active3 beds 2 baths1,800 sq. ft.18 Avebury Ct, REHOBOTH BEACH, DE 19971
MLS# DESU2099512Listed by: PATTERSON-SCHWARTZ-HOCKESSIN - New
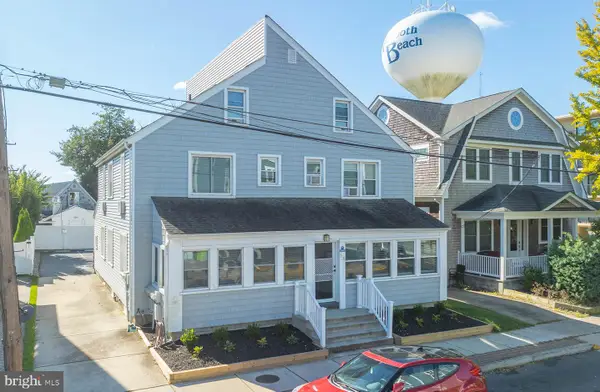 $599,000Active2 beds 1 baths631 sq. ft.
$599,000Active2 beds 1 baths631 sq. ft.58 Maryland Ave #2, REHOBOTH BEACH, DE 19971
MLS# DESU2098762Listed by: JACK LINGO - REHOBOTH
