464 Virdin Dr, Smyrna, DE 19977
Local realty services provided by:Better Homes and Gardens Real Estate Valley Partners
Listed by:david vasso
Office:atlantic five realty
MLS#:DEKT2040562
Source:BRIGHTMLS
Price summary
- Price:$409,990
- Price per sq. ft.:$218.31
- Monthly HOA dues:$198
About this home
Welcome to 464 Virdin Drive — move-in ready! The Sonoma floorplan is the perfect blend of style and comfort, offering a spacious single-level design with 3 bedrooms and 2 baths. Highlights include a tray ceiling in the luxurious Owner’s Suite, a gourmet kitchen ideal for cooking and entertaining, a cozy fireplace, and a covered patio for outdoor living.
The 2-car garage provides the convenience of bonus unconditioned attic storage, perfect for items you want to keep from your previous home. Plus, at Auburn Meadows you’ll enjoy maintenance-free living with lawn care and snow removal included — giving you more time to do what you love.
Don’t wait — schedule your appointment today and make this beautiful home yours!
About the community: Auburn Meadows 55+ is a bustling active adult community with gorgeous amenities: outdoor pool, outdoor fireplaces, tennis and pickleball courts, stunning clubhouse with byob sports bar, wine lockers, pool table, gathering area, commercial kitchen, fitness center, and much more! Amenities are ready for you now - no waiting!
*Pictures are of a model home and for representational purposes only. See New Home Consultant for details. Taxes to be assessed after settlement. If using a Realtor: the agent's client must acknowledge on their first interaction with Lennar that they are being represented by a Realtor, and the Realtor must accompany their client on their first visit.
Contact an agent
Home facts
- Year built:2025
- Listing ID #:DEKT2040562
- Added:64 day(s) ago
- Updated:November 01, 2025 at 07:28 AM
Rooms and interior
- Bedrooms:3
- Total bathrooms:2
- Full bathrooms:2
- Living area:1,878 sq. ft.
Heating and cooling
- Cooling:Central A/C
- Heating:Central, Natural Gas
Structure and exterior
- Year built:2025
- Building area:1,878 sq. ft.
- Lot area:0.15 Acres
Utilities
- Water:Public
- Sewer:Public Sewer
Finances and disclosures
- Price:$409,990
- Price per sq. ft.:$218.31
New listings near 464 Virdin Dr
- Open Sat, 10am to 6pmNew
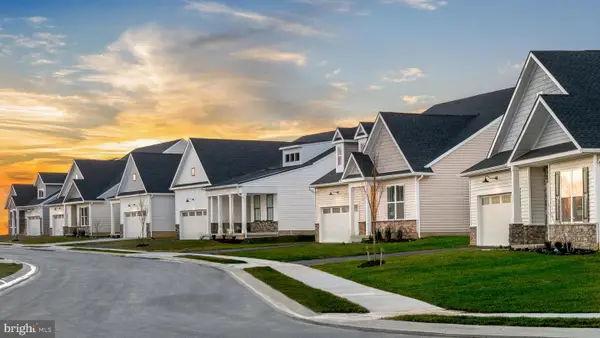 $437,531Active3 beds 3 baths2,386 sq. ft.
$437,531Active3 beds 3 baths2,386 sq. ft.1000 Virdin Dr, SMYRNA, DE 19977
MLS# DEKT2042212Listed by: ATLANTIC FIVE REALTY - Coming Soon
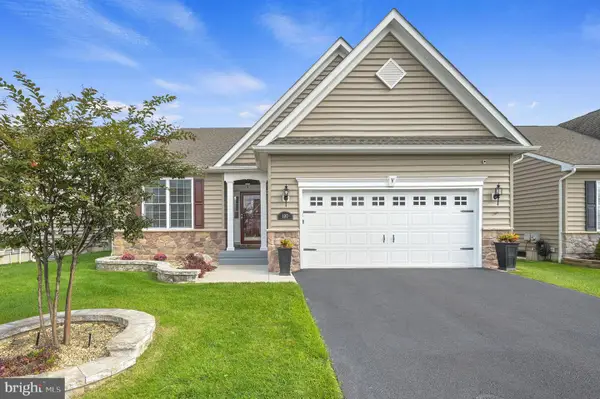 $479,500Coming Soon3 beds 2 baths
$479,500Coming Soon3 beds 2 baths100 New Village Ln, SMYRNA, DE 19977
MLS# DEKT2041940Listed by: BRYAN REALTY GROUP - New
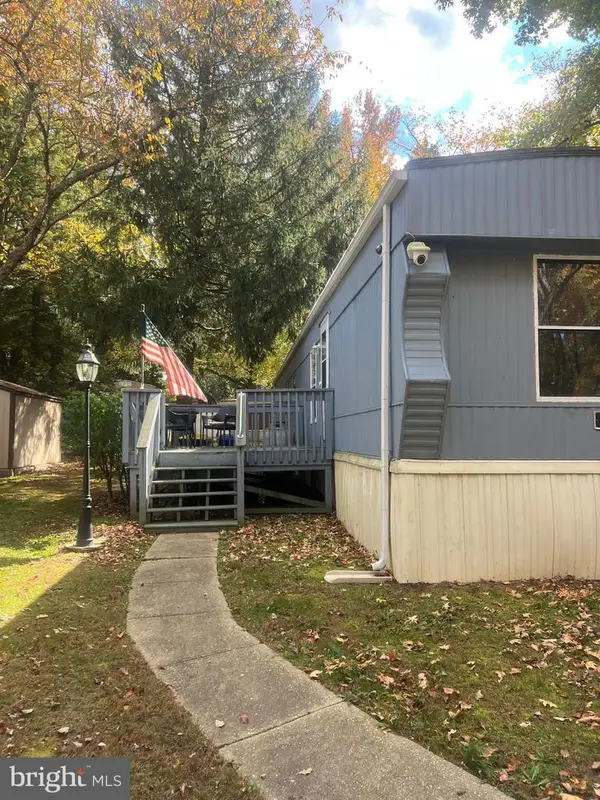 $47,500Active2 beds 2 baths1,044 sq. ft.
$47,500Active2 beds 2 baths1,044 sq. ft.21 Holly Hill Dr #21, SMYRNA, DE 19977
MLS# DEKT2042182Listed by: BRYAN REALTY GROUP - New
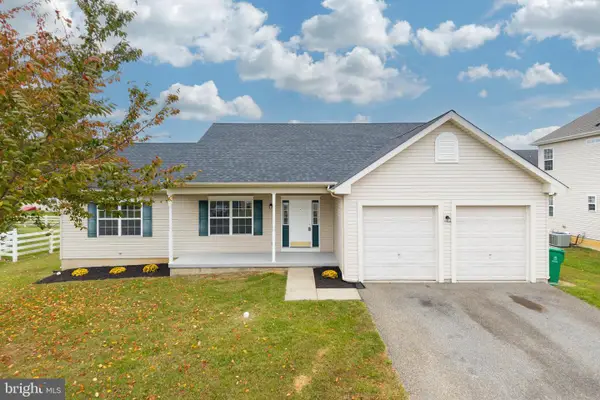 $398,000Active3 beds 2 baths2,093 sq. ft.
$398,000Active3 beds 2 baths2,093 sq. ft.97 Needham Dr, SMYRNA, DE 19977
MLS# DEKT2042160Listed by: RE/MAX PREFERRED - NEWTOWN SQUARE - Open Sat, 10am to 6pmNew
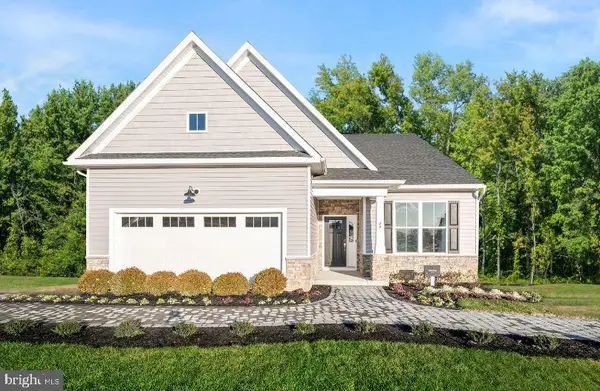 $429,359Active3 beds 2 baths1,878 sq. ft.
$429,359Active3 beds 2 baths1,878 sq. ft.1012 Virdin Dr, SMYRNA, DE 19977
MLS# DEKT2042124Listed by: ATLANTIC FIVE REALTY - New
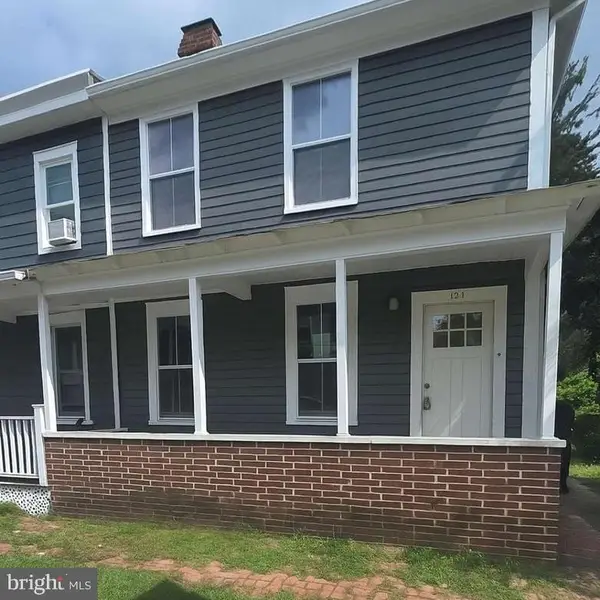 $269,900Active3 beds 1 baths1,472 sq. ft.
$269,900Active3 beds 1 baths1,472 sq. ft.121 W Mount Vernon St, SMYRNA, DE 19977
MLS# DEKT2040244Listed by: EMPOWER REAL ESTATE, LLC - New
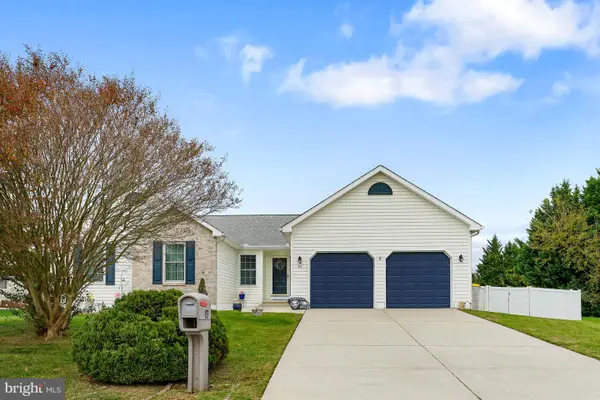 $468,900Active4 beds 2 baths2,131 sq. ft.
$468,900Active4 beds 2 baths2,131 sq. ft.43 Bangalore Ct, SMYRNA, DE 19977
MLS# DEKT2042044Listed by: PATTERSON-SCHWARTZ-MIDDLETOWN - Open Sat, 11am to 2pmNew
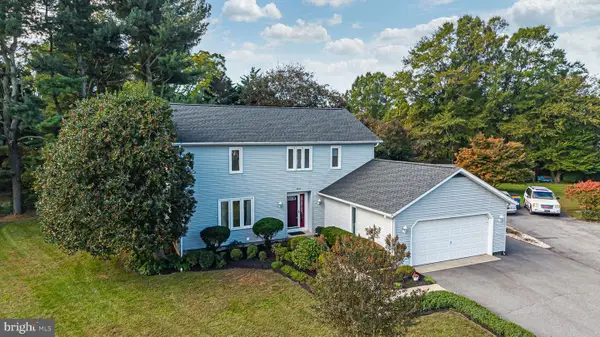 $475,000Active4 beds 3 baths2,260 sq. ft.
$475,000Active4 beds 3 baths2,260 sq. ft.7 Windy Ct, SMYRNA, DE 19977
MLS# DEKT2041962Listed by: CENTURY 21 GOLD KEY REALTY 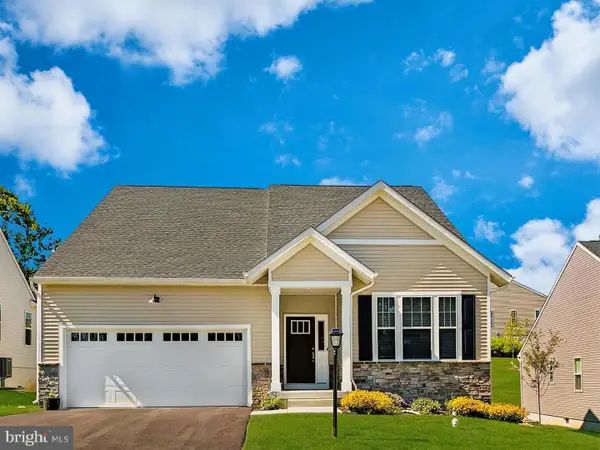 $359,990Pending2 beds 2 baths1,778 sq. ft.
$359,990Pending2 beds 2 baths1,778 sq. ft.1040 Virdin Dr, SMYRNA, DE 19977
MLS# DEKT2041954Listed by: ATLANTIC FIVE REALTY- New
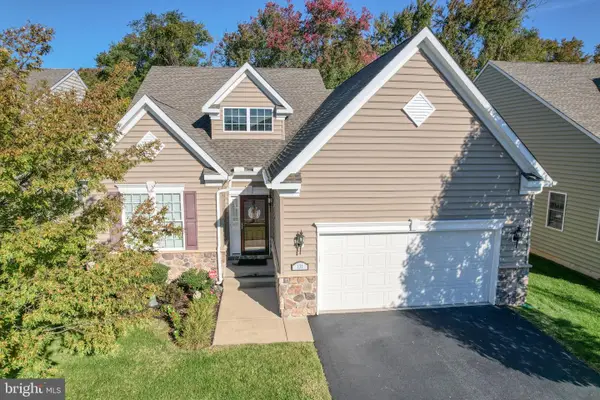 $430,000Active2 beds 2 baths2,303 sq. ft.
$430,000Active2 beds 2 baths2,303 sq. ft.131 Lupine Dr, SMYRNA, DE 19977
MLS# DEKT2041934Listed by: PATTERSON-SCHWARTZ - GREENVILLE
