87 Salerno Dr, Smyrna, DE 19977
Local realty services provided by:Better Homes and Gardens Real Estate Murphy & Co.
87 Salerno Dr,Smyrna, DE 19977
$310,000
- 4 Beds
- 3 Baths
- 1,476 sq. ft.
- Townhouse
- Active
Listed by:gail wersten
Office:re/max associates - newark
MLS#:DEKT2041736
Source:BRIGHTMLS
Price summary
- Price:$310,000
- Price per sq. ft.:$210.03
- Monthly HOA dues:$8.33
About this home
Welcome to 87 Salerno Drive, Cambria Village in popular Smyrna! This beautiful 4 BR, 2.5 Bath townhouse delivers the space you want and the lifestyle you’ll love! The Dover floor plan features a half-bath off the Foyer, a beautiful eat-in kitchen on the right, which features maple cabinets, granite countertops, a built in microwave, dishwasher & included refrigerator. There is a spacious formal Dining Room with pass-through to the Kitchen, as well as a large Living Room featuring crown molding, a lighted ceiling fan, a sliding door to the deck and fenced yard. The upper level features a large primary Bedroom with private bath, nice closet space and a ceiling fan. Also on this level are 2 additional Bedrooms and a hall bathroom. The lower level is fully finished; this is where the 4th Bedroom is located or it could be a craft room. The laundry is located in the LL plus a game or family room and several closets for additional storage space. The home is bright & sunny! Receives nice morning sunshine in the front of the house and in the rear of the home during the afternoon. Seller just had all new wall-to-wall carpeting installed throughout (October 16th); new paint in the majority of the house, offers off street parking for 2 vehicles plus street parking is available. Come take a look, you’ll be happy you did! Overnight notice required for showings.
Contact an agent
Home facts
- Year built:2014
- Listing ID #:DEKT2041736
- Added:11 day(s) ago
- Updated:November 01, 2025 at 01:36 PM
Rooms and interior
- Bedrooms:4
- Total bathrooms:3
- Full bathrooms:2
- Half bathrooms:1
- Living area:1,476 sq. ft.
Heating and cooling
- Cooling:Ceiling Fan(s), Central A/C
- Heating:Central, Forced Air, Natural Gas
Structure and exterior
- Roof:Architectural Shingle
- Year built:2014
- Building area:1,476 sq. ft.
- Lot area:0.06 Acres
Utilities
- Water:Public
- Sewer:Public Sewer
Finances and disclosures
- Price:$310,000
- Price per sq. ft.:$210.03
- Tax amount:$2,578 (2025)
New listings near 87 Salerno Dr
- Open Sat, 10am to 6pmNew
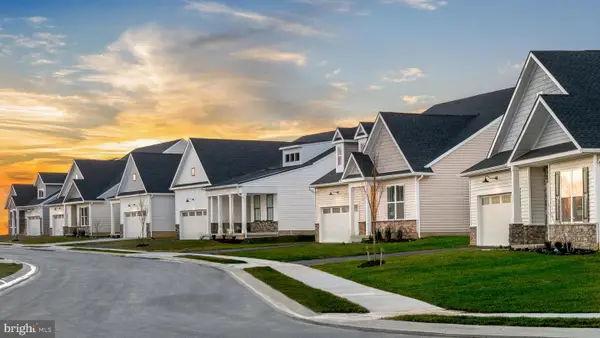 $437,531Active3 beds 3 baths2,386 sq. ft.
$437,531Active3 beds 3 baths2,386 sq. ft.1000 Virdin Dr, SMYRNA, DE 19977
MLS# DEKT2042212Listed by: ATLANTIC FIVE REALTY - Coming Soon
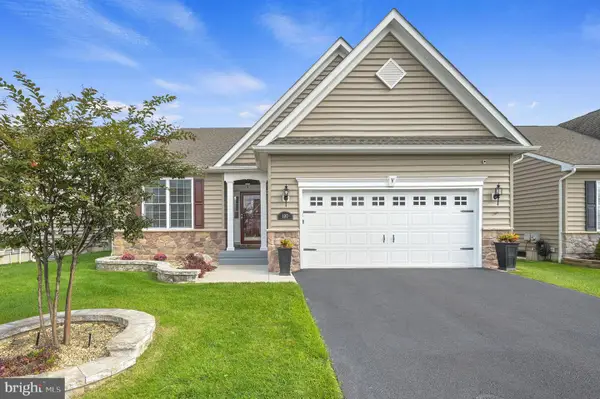 $479,500Coming Soon3 beds 2 baths
$479,500Coming Soon3 beds 2 baths100 New Village Ln, SMYRNA, DE 19977
MLS# DEKT2041940Listed by: BRYAN REALTY GROUP - New
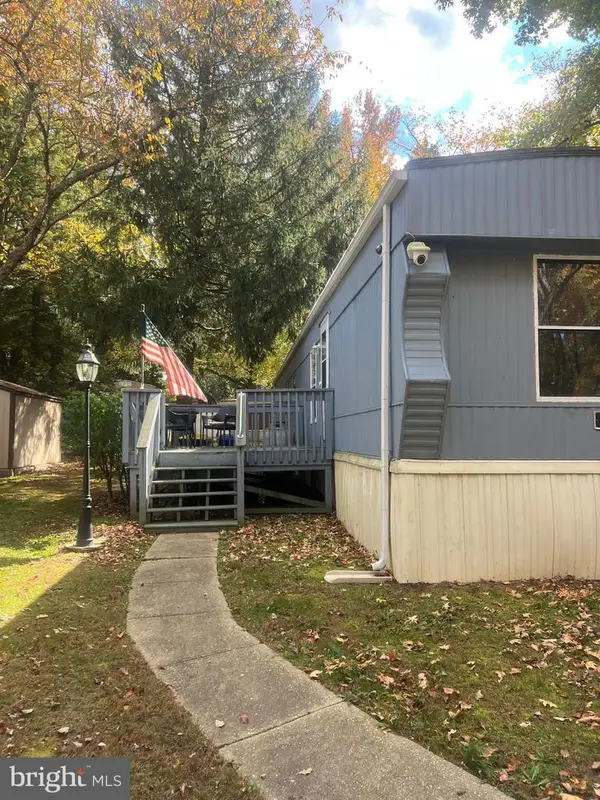 $47,500Active2 beds 2 baths1,044 sq. ft.
$47,500Active2 beds 2 baths1,044 sq. ft.21 Holly Hill Dr #21, SMYRNA, DE 19977
MLS# DEKT2042182Listed by: BRYAN REALTY GROUP - New
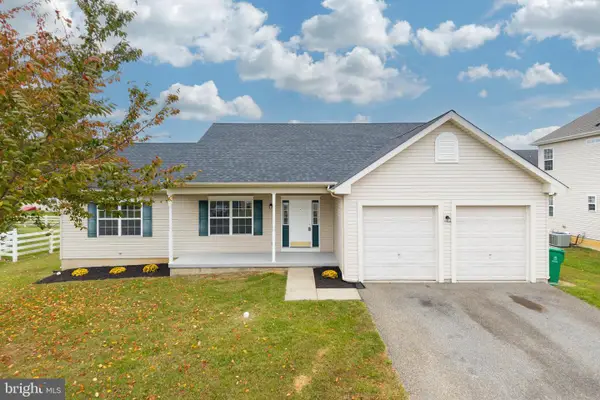 $398,000Active3 beds 2 baths2,093 sq. ft.
$398,000Active3 beds 2 baths2,093 sq. ft.97 Needham Dr, SMYRNA, DE 19977
MLS# DEKT2042160Listed by: RE/MAX PREFERRED - NEWTOWN SQUARE - Open Sat, 10am to 6pmNew
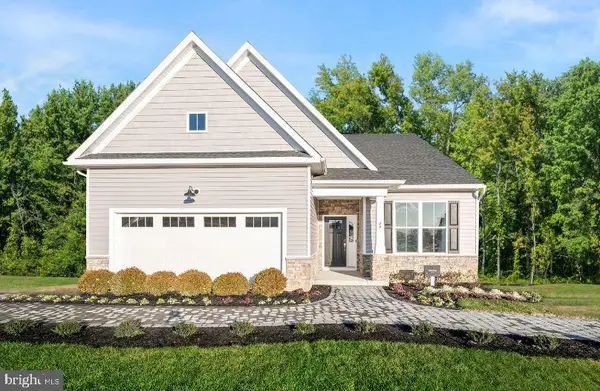 $429,359Active3 beds 2 baths1,878 sq. ft.
$429,359Active3 beds 2 baths1,878 sq. ft.1012 Virdin Dr, SMYRNA, DE 19977
MLS# DEKT2042124Listed by: ATLANTIC FIVE REALTY - New
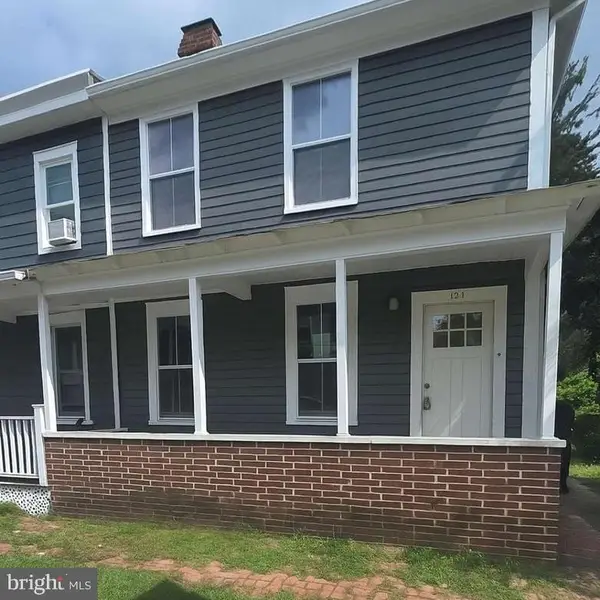 $269,900Active3 beds 1 baths1,472 sq. ft.
$269,900Active3 beds 1 baths1,472 sq. ft.121 W Mount Vernon St, SMYRNA, DE 19977
MLS# DEKT2040244Listed by: EMPOWER REAL ESTATE, LLC - New
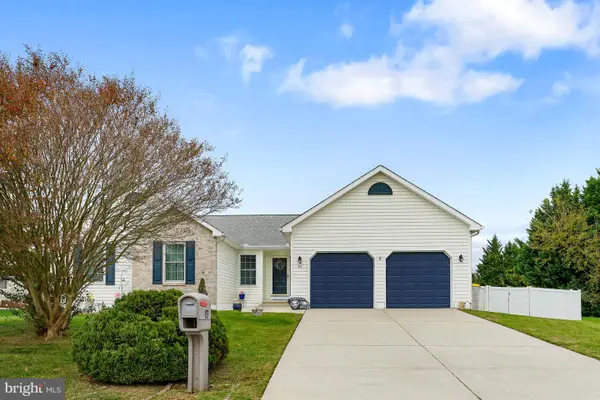 $468,900Active4 beds 2 baths2,131 sq. ft.
$468,900Active4 beds 2 baths2,131 sq. ft.43 Bangalore Ct, SMYRNA, DE 19977
MLS# DEKT2042044Listed by: PATTERSON-SCHWARTZ-MIDDLETOWN - Open Sat, 11am to 2pmNew
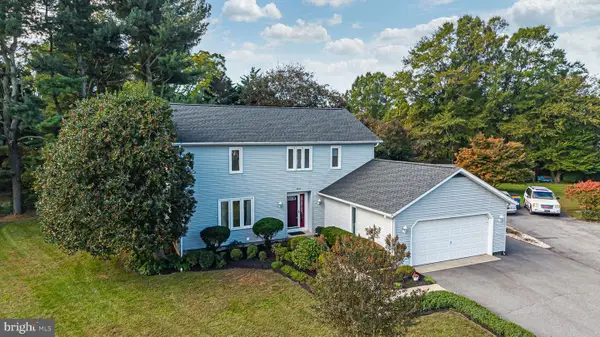 $475,000Active4 beds 3 baths2,260 sq. ft.
$475,000Active4 beds 3 baths2,260 sq. ft.7 Windy Ct, SMYRNA, DE 19977
MLS# DEKT2041962Listed by: CENTURY 21 GOLD KEY REALTY 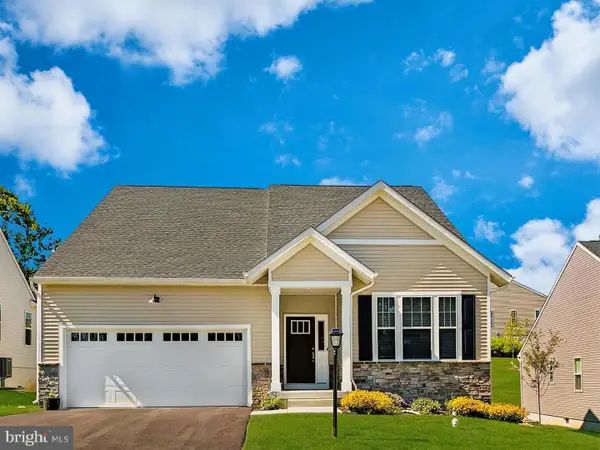 $359,990Pending2 beds 2 baths1,778 sq. ft.
$359,990Pending2 beds 2 baths1,778 sq. ft.1040 Virdin Dr, SMYRNA, DE 19977
MLS# DEKT2041954Listed by: ATLANTIC FIVE REALTY- New
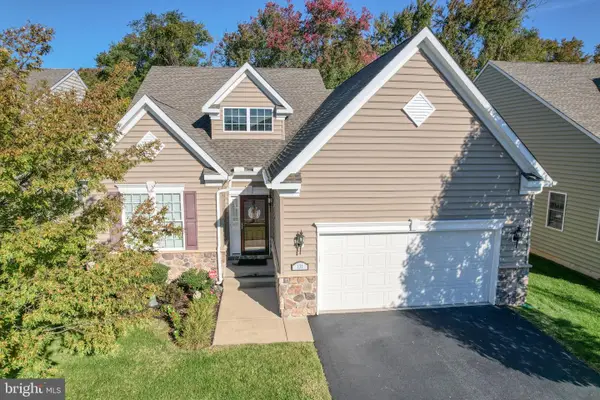 $430,000Active2 beds 2 baths2,303 sq. ft.
$430,000Active2 beds 2 baths2,303 sq. ft.131 Lupine Dr, SMYRNA, DE 19977
MLS# DEKT2041934Listed by: PATTERSON-SCHWARTZ - GREENVILLE
