116 Landis Way N, Wilmington, DE 19803
Local realty services provided by:Better Homes and Gardens Real Estate GSA Realty
Listed by:victoria a dickinson
Office:patterson-schwartz - greenville
MLS#:DENC2091830
Source:BRIGHTMLS
Price summary
- Price:$629,900
- Price per sq. ft.:$237.7
About this home
Welcome to the Village of Brandywine, one of North Wilmington’s most desirable maintenance-free communities. This well-maintained, original-owner townhome offers the sought-after Griffin model — the largest floor plan in the neighborhood — featuring an open, airy design with 3 bedrooms and 2.5 baths. Thoughtful updates, neutral décor throughout, and a new roof installed in 2025 make this home truly move-in ready.
Enjoy main-level living with a spacious first-floor primary suite complete with a walk-in closet and en suite bath. The two-story living room fills the home with natural light and creates a dramatic sense of openness, while the eat-in kitchen is well-appointed and conveniently located near the dining and living areas, ideal for both daily routines and hosting guests.
Upstairs, you’ll find two generously sized bedrooms, a full hall bath, and a large loft flex room ideal for a home office, den, or hobby space. The unfinished lower level offers abundant storage and expansion potential — already plumbed for a full bath and ready to be customized to your needs. Additional highlights include a two-car garage and a well-managed community offering true maintenance-free living — with exterior care, lawn maintenance, trash removal and snow removal all included.
Residents also enjoy access to a community clubhouse, perfect for social gatherings, events, and neighborhood activities. Ideally located just moments from Trader Joe’s, Brandywine Town Center, and major routes, this home combines comfort, convenience, and value in one of North Wilmington’s most sought-after neighborhoods.
Contact an agent
Home facts
- Year built:2007
- Listing ID #:DENC2091830
- Added:1 day(s) ago
- Updated:October 24, 2025 at 06:43 PM
Rooms and interior
- Bedrooms:3
- Total bathrooms:3
- Full bathrooms:2
- Half bathrooms:1
- Living area:2,650 sq. ft.
Heating and cooling
- Cooling:Central A/C
- Heating:Forced Air, Natural Gas
Structure and exterior
- Year built:2007
- Building area:2,650 sq. ft.
Utilities
- Water:Public
- Sewer:Public Sewer
Finances and disclosures
- Price:$629,900
- Price per sq. ft.:$237.7
- Tax amount:$4,864 (2025)
New listings near 116 Landis Way N
- Coming Soon
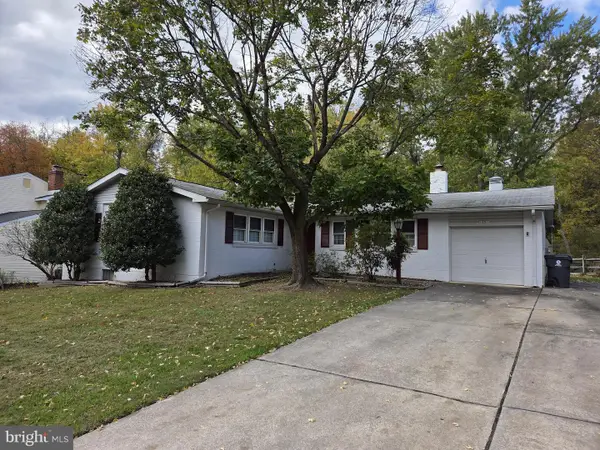 $370,000Coming Soon3 beds 2 baths
$370,000Coming Soon3 beds 2 baths13 Duvall Ct, WILMINGTON, DE 19808
MLS# DENC2091862Listed by: PATTERSON-SCHWARTZ-NEWARK - Open Sat, 11am to 1pmNew
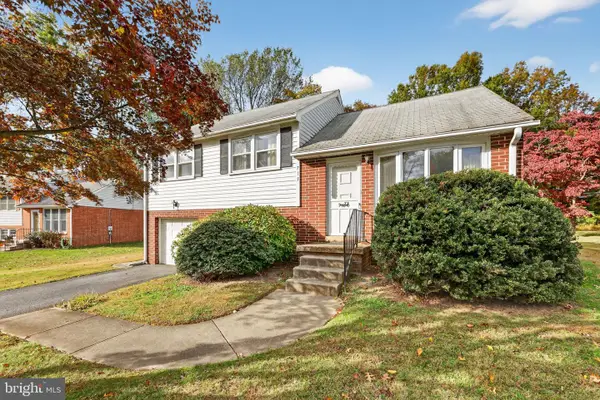 $319,900Active3 beds 2 baths1,550 sq. ft.
$319,900Active3 beds 2 baths1,550 sq. ft.713 Dorcaster Dr, WILMINGTON, DE 19808
MLS# DENC2091568Listed by: BHHS FOX & ROACH - HOCKESSIN - Coming Soon
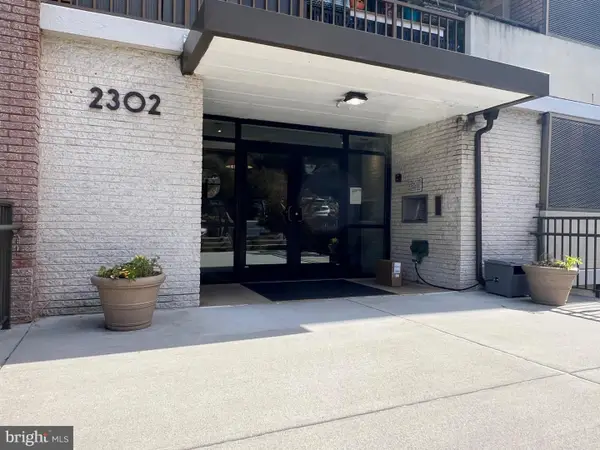 $169,900Coming Soon1 beds 1 baths
$169,900Coming Soon1 beds 1 baths2302 Riddle Ave #103, WILMINGTON, DE 19806
MLS# DENC2091852Listed by: EXP REALTY, LLC - New
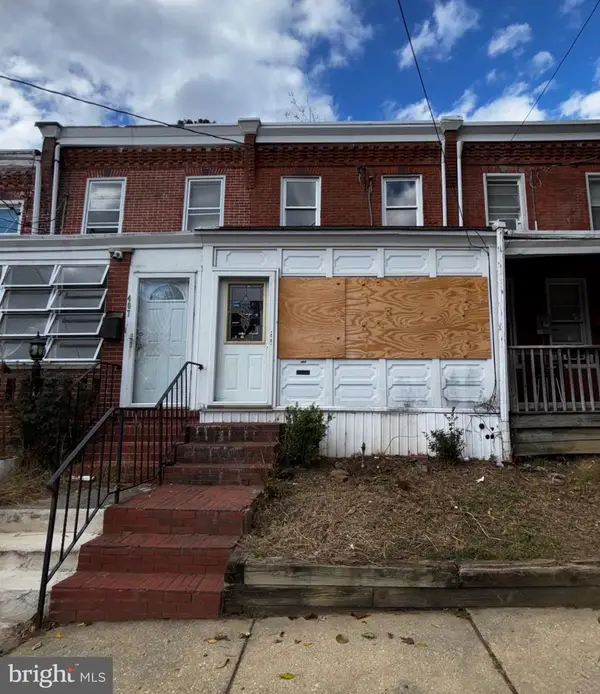 $115,000Active3 beds 2 baths1,175 sq. ft.
$115,000Active3 beds 2 baths1,175 sq. ft.405 S Franklin St, WILMINGTON, DE 19805
MLS# DENC2091702Listed by: CROWN HOMES REAL ESTATE - New
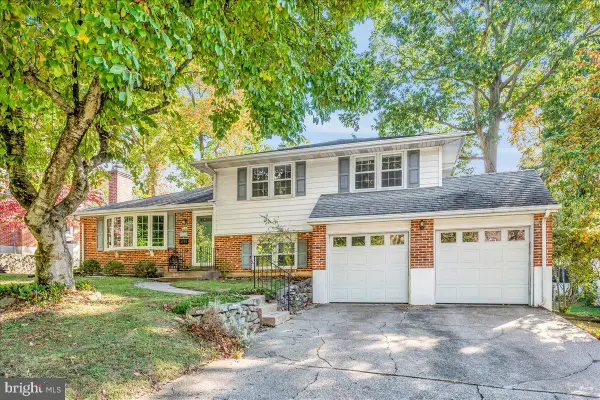 $475,000Active3 beds 3 baths1,800 sq. ft.
$475,000Active3 beds 3 baths1,800 sq. ft.1108 Graylyn Rd, WILMINGTON, DE 19803
MLS# DENC2091838Listed by: RE/MAX ASSOCIATES-HOCKESSIN - New
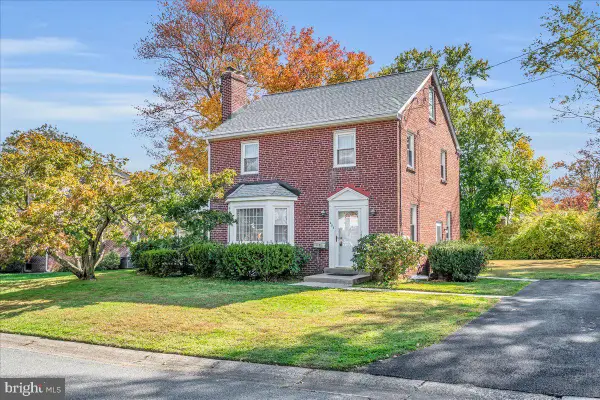 $445,000Active3 beds 3 baths1,775 sq. ft.
$445,000Active3 beds 3 baths1,775 sq. ft.208 Duncan Ave, WILMINGTON, DE 19803
MLS# DENC2091708Listed by: RE/MAX ASSOCIATES-WILMINGTON - Coming Soon
 $425,000Coming Soon3 beds 2 baths
$425,000Coming Soon3 beds 2 baths1802 Hettering Rd, WILMINGTON, DE 19810
MLS# DENC2091718Listed by: COMPASS - New
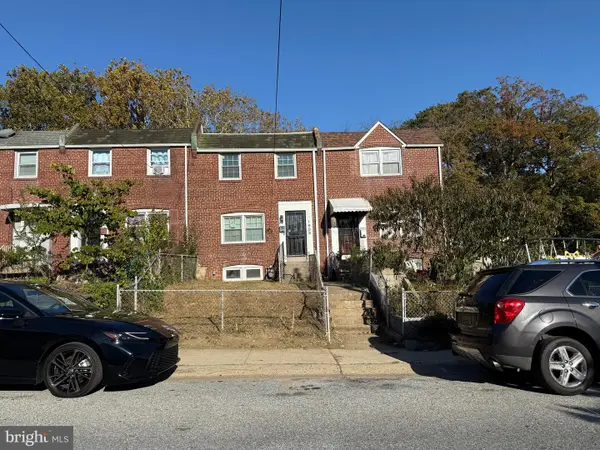 $255,000Active3 beds 2 baths1,075 sq. ft.
$255,000Active3 beds 2 baths1,075 sq. ft.1903 Prospect Rd, WILMINGTON, DE 19805
MLS# DENC2091774Listed by: RE/MAX ASSOCIATES-HOCKESSIN - New
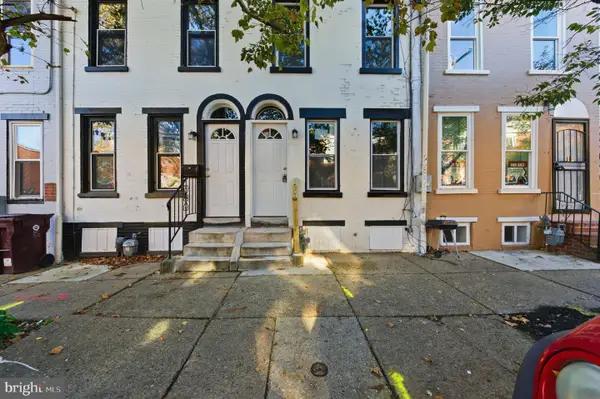 $169,000Active3 beds 2 baths1,032 sq. ft.
$169,000Active3 beds 2 baths1,032 sq. ft.1004 N Pine, WILMINGTON, DE 19801
MLS# DENC2091792Listed by: COMPASS
