1917 W Zabenko Dr, Wilmington, DE 19808
Local realty services provided by:Better Homes and Gardens Real Estate Murphy & Co.
1917 W Zabenko Dr,Wilmington, DE 19808
$309,900
- 3 Beds
- 2 Baths
- 1,975 sq. ft.
- Single family
- Pending
Listed by:dennis p snavely
Office:re/max elite
MLS#:DENC2091030
Source:BRIGHTMLS
Price summary
- Price:$309,900
- Price per sq. ft.:$156.91
- Monthly HOA dues:$6.25
About this home
Welcome to this inviting 3 bedroom, 1.5 bath colonial, ideally situated on a peaceful cul-de-sac in Woodmill Village. A charming front porch adds curb appeal and a warm welcome as you enter the home.
Inside, the sunlit living room features a cathedral ceiling, skylights, and large windows that fill the space with natural light. The open floor plan flows into the eat-in kitchen, complete with wooden cabinets, a breakfast bar, and sliding glass doors that lead to a flat, private backyard - perfect for everyday living or casual entertaining. A separate dining room provides additional space for meals or gatherings.
Upstairs, the primary bedroom offers a generous walk-in closet and a large vanity in the full bath. The home also includes a cozy family room, a dedicated laundry area, an attached garage, and double driveway providing ample parking.
This home is being sold as-is at an incredible price, offering a rare opportunity to make it your own!
Contact an agent
Home facts
- Year built:1987
- Listing ID #:DENC2091030
- Added:16 day(s) ago
- Updated:November 01, 2025 at 07:28 AM
Rooms and interior
- Bedrooms:3
- Total bathrooms:2
- Full bathrooms:1
- Half bathrooms:1
- Living area:1,975 sq. ft.
Heating and cooling
- Cooling:Central A/C
- Heating:Forced Air, Natural Gas
Structure and exterior
- Year built:1987
- Building area:1,975 sq. ft.
- Lot area:0.19 Acres
Schools
- High school:JOHN DICKINSON
Utilities
- Water:Public
- Sewer:Public Sewer
Finances and disclosures
- Price:$309,900
- Price per sq. ft.:$156.91
- Tax amount:$3,457 (2025)
New listings near 1917 W Zabenko Dr
- Coming Soon
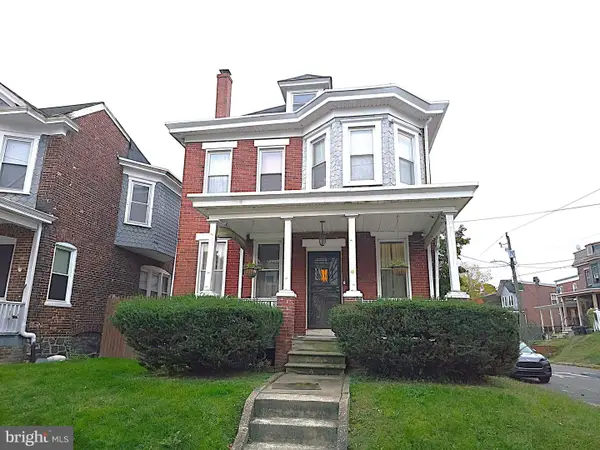 $224,888Coming Soon4 beds 2 baths
$224,888Coming Soon4 beds 2 baths2400 N Madison St, WILMINGTON, DE 19802
MLS# DENC2092350Listed by: EXP REALTY, LLC - New
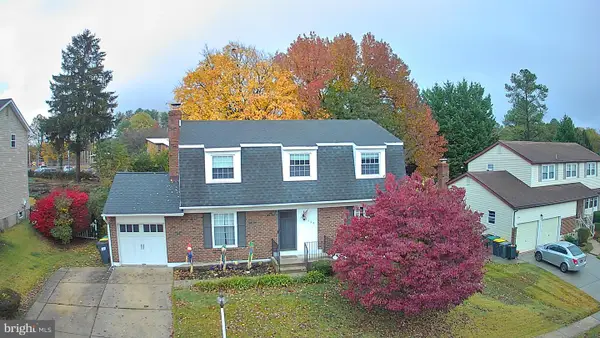 $499,000Active4 beds 3 baths2,025 sq. ft.
$499,000Active4 beds 3 baths2,025 sq. ft.5108 New Kent Rd, WILMINGTON, DE 19808
MLS# DENC2092342Listed by: PATTERSON-SCHWARTZ-MIDDLETOWN - Coming Soon
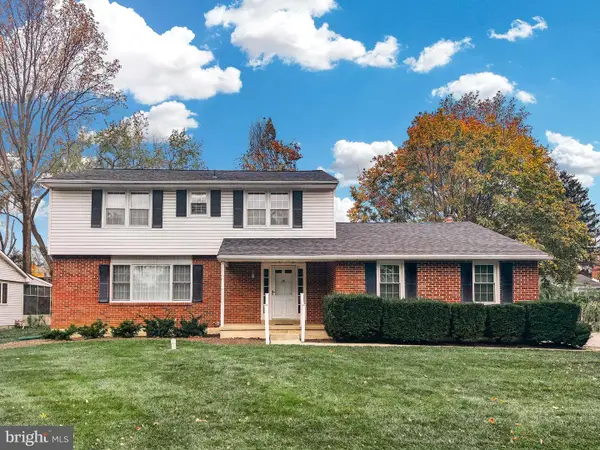 $650,000Coming Soon5 beds 4 baths
$650,000Coming Soon5 beds 4 baths2438 Granby Rd, WILMINGTON, DE 19810
MLS# DENC2091598Listed by: LONG & FOSTER REAL ESTATE, INC. - New
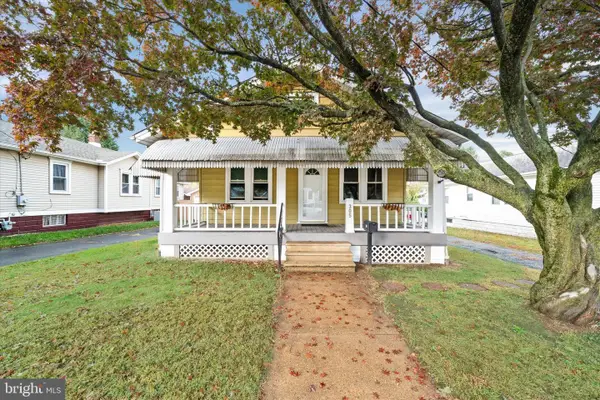 $250,000Active2 beds 1 baths925 sq. ft.
$250,000Active2 beds 1 baths925 sq. ft.305 W Summit Ave, WILMINGTON, DE 19804
MLS# DENC2091690Listed by: RE/MAX POINT REALTY - Coming Soon
 $389,000Coming Soon3 beds 2 baths
$389,000Coming Soon3 beds 2 baths3605 Squirrel Hill Ct, WILMINGTON, DE 19808
MLS# DENC2091968Listed by: BHHS FOX & ROACH - HOCKESSIN - New
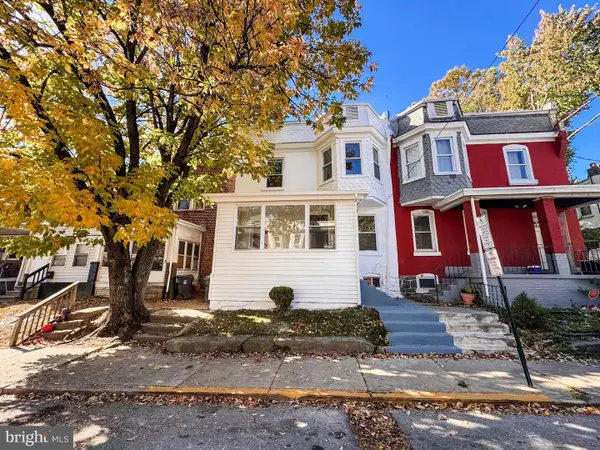 $224,900Active3 beds 3 baths1,750 sq. ft.
$224,900Active3 beds 3 baths1,750 sq. ft.802 E 22nd St, WILMINGTON, DE 19802
MLS# DENC2092306Listed by: COMPASS - New
 $260,000Active3 beds 1 baths1,725 sq. ft.
$260,000Active3 beds 1 baths1,725 sq. ft.602 Erdman Rd, WILMINGTON, DE 19804
MLS# DENC2092090Listed by: DELAWARE HOMES INC - Coming SoonOpen Sun, 2 to 4pm
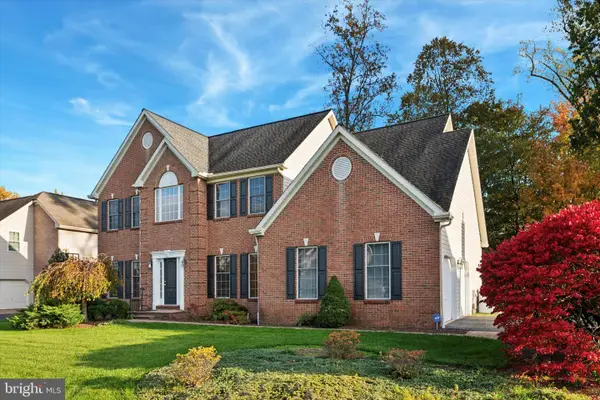 $799,000Coming Soon4 beds 3 baths
$799,000Coming Soon4 beds 3 baths22 Bradley Dr, WILMINGTON, DE 19803
MLS# DENC2092226Listed by: TESLA REALTY GROUP, LLC - Coming SoonOpen Sun, 1 to 3pm
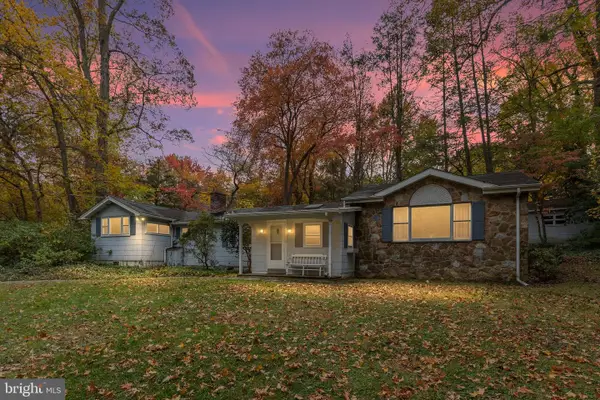 $435,000Coming Soon3 beds 3 baths
$435,000Coming Soon3 beds 3 baths2106 Millers Rd, WILMINGTON, DE 19810
MLS# DENC2092296Listed by: PATTERSON-SCHWARTZ-BRANDYWINE - Open Sun, 1 to 3pmNew
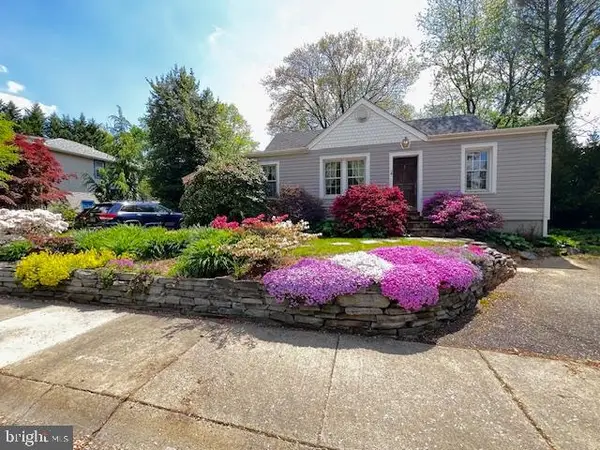 $435,000Active3 beds 2 baths2,035 sq. ft.
$435,000Active3 beds 2 baths2,035 sq. ft.2212 Grubb Rd, WILMINGTON, DE 19810
MLS# DENC2092180Listed by: CONCORD REALTY GROUP
