2115 Coventry Dr, WILMINGTON, DE 19810
Local realty services provided by:Better Homes and Gardens Real Estate GSA Realty
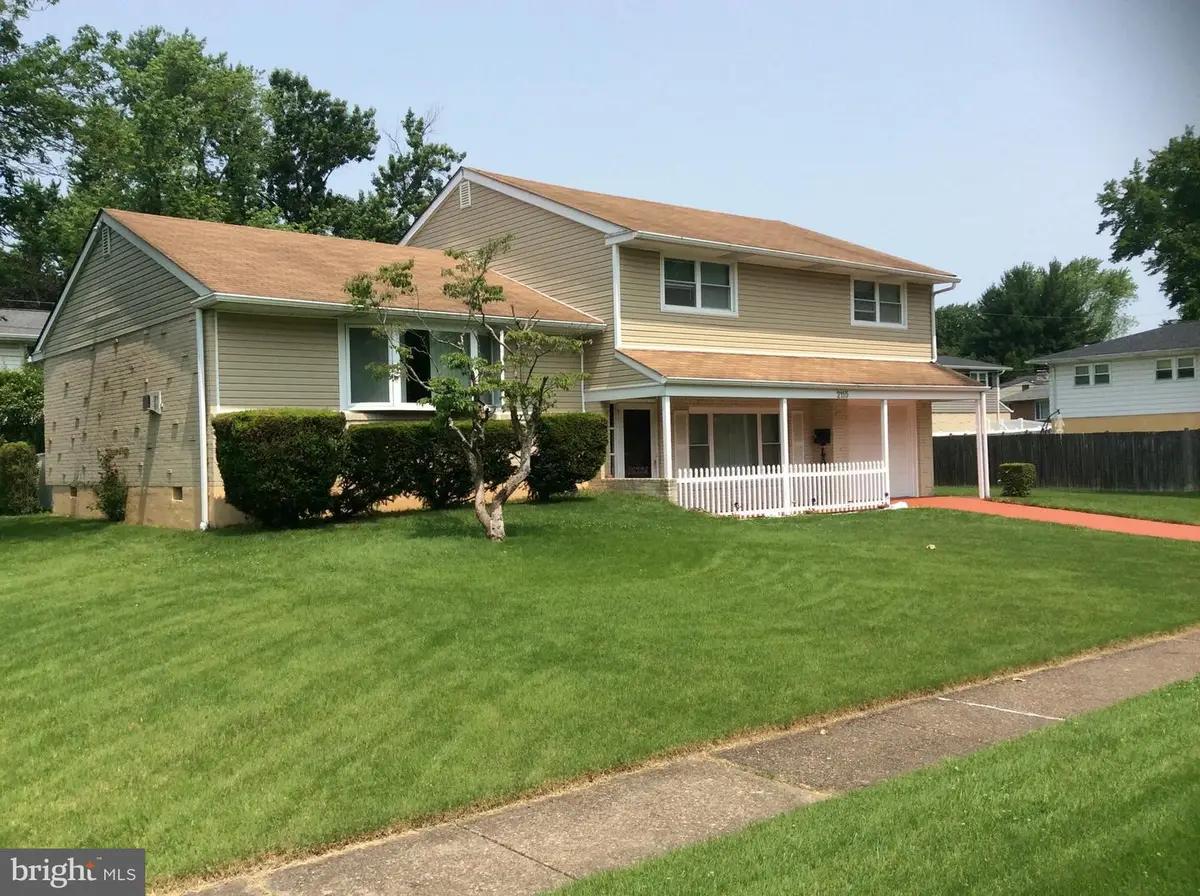
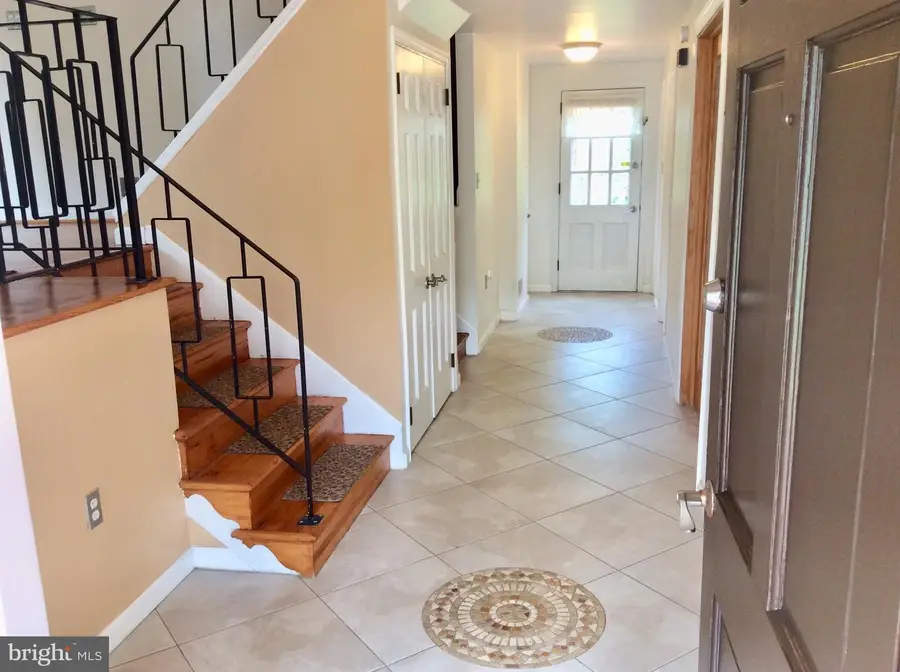
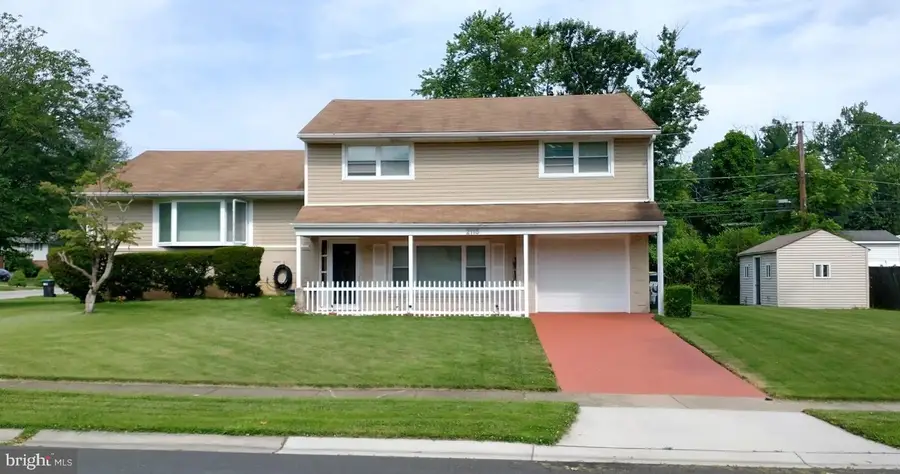
2115 Coventry Dr,WILMINGTON, DE 19810
$539,999
- 4 Beds
- 4 Baths
- 2,150 sq. ft.
- Single family
- Active
Listed by:lori cichocki
Office:remax vision
MLS#:DENC2085738
Source:BRIGHTMLS
Price summary
- Price:$539,999
- Price per sq. ft.:$251.16
About this home
BEAUTIFUL UPDATED HOME IN NORTH WILMINGTON!
Welcome to this beautifully updated 4-bedroom, 3.5 bath home located in the rarely available, highly sought after Holiday Hills Community of North Wilmington, and within the Award-Winning Brandywine School District.
This lovely home is situated on a premium corner lot and exudes warmth, elegance, and functionality. Step inside to discover luxury Italian Travertine Tile and gleaming hardwood floors - enhancing the home's refined - rich and cohesive flow on every level. The heart of the home features soaring ceilings and a striking floor-to-ceiling custom stone fireplace creating a stunning focal point. (Be sure to find the heart shape stone built into the fireplace) The second fireplace is located on the lower level adding cozy charm and versatility.
The home displays a gourmet kitchen outfitted with stainless steel appliances, granite countertops, and ample cabinet space, all bathed in natural light from two expansive bay windows.
Downstairs you will enter through beautiful custom made stainglass double doors, where the space offers the flexibility of a private in-law suite or spacious home office, complete with a spa-inspired walk-in shower - perfect for guests or multigenerational living.
Additional features include recessed lighting, crown molding, 1 car garage with a 100 amp sub panel, and a beautifully landscaped yard perfect for entertaining, including a shed equipped with electric ideal for a woodshed or extra storage.
This is your opportunity to own a thoughtfully designed home in an established, picturesque neighborhood - with access to several nearby community pools - minutes from shopping, dining, and 1-95 making for an easy commute to Philadelphia, Baltimore, New Jersey, or Delaware Beaches.
THIS MOVE-IN READY HOME IS WAITING FOR YOU!!! Schedule your private tour today and fall in love with everything this home has to offer!
Contact an agent
Home facts
- Year built:1959
- Listing Id #:DENC2085738
- Added:29 day(s) ago
- Updated:August 10, 2025 at 10:39 PM
Rooms and interior
- Bedrooms:4
- Total bathrooms:4
- Full bathrooms:3
- Half bathrooms:1
- Living area:2,150 sq. ft.
Heating and cooling
- Heating:90% Forced Air, Natural Gas
Structure and exterior
- Roof:Shingle
- Year built:1959
- Building area:2,150 sq. ft.
- Lot area:0.24 Acres
Schools
- High school:BRANDYWINE
Utilities
- Water:Public
- Sewer:Public Sewer
Finances and disclosures
- Price:$539,999
- Price per sq. ft.:$251.16
- Tax amount:$2,416 (2024)
New listings near 2115 Coventry Dr
- Coming Soon
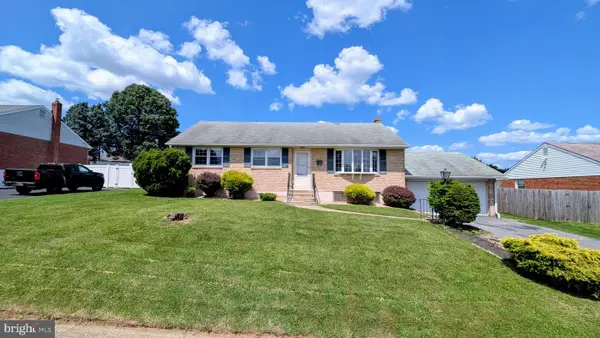 $414,900Coming Soon3 beds 3 baths
$414,900Coming Soon3 beds 3 baths2505 Faulkland Rd, WILMINGTON, DE 19808
MLS# DENC2087206Listed by: RE/MAX ASSOCIATES - NEWARK - Coming SoonOpen Sat, 1 to 3pm
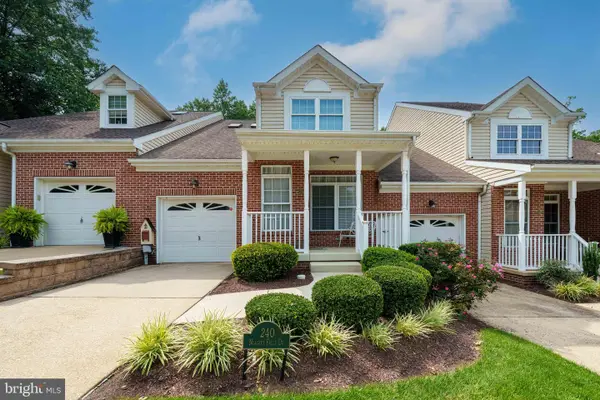 $475,000Coming Soon2 beds 3 baths
$475,000Coming Soon2 beds 3 baths240 Niagara Falls Dr, WILMINGTON, DE 19808
MLS# DENC2083358Listed by: LONG & FOSTER REAL ESTATE, INC. - New
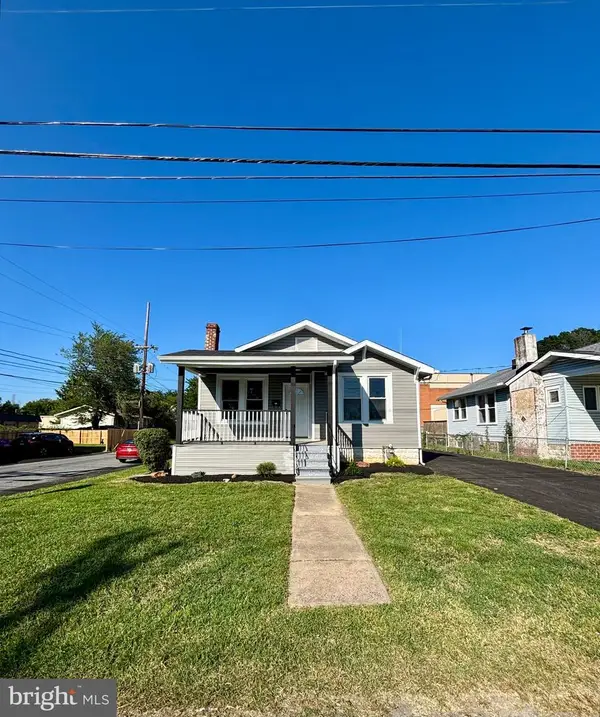 $299,900Active3 beds 1 baths975 sq. ft.
$299,900Active3 beds 1 baths975 sq. ft.1217 Newport Gap Pike, WILMINGTON, DE 19804
MLS# DENC2087434Listed by: EXP REALTY, LLC - New
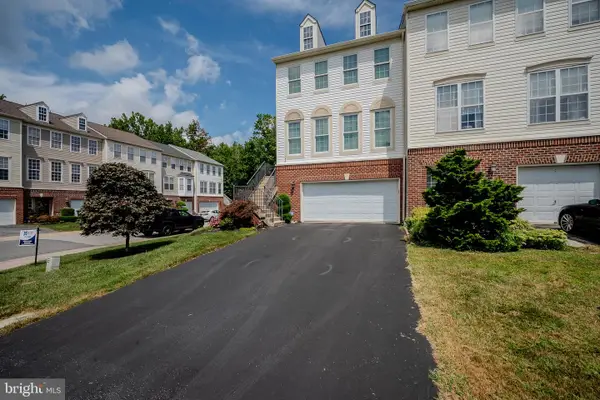 $519,999Active3 beds 4 baths2,225 sq. ft.
$519,999Active3 beds 4 baths2,225 sq. ft.355 Rockmeade Dr, WILMINGTON, DE 19810
MLS# DENC2086832Listed by: EXP REALTY, LLC 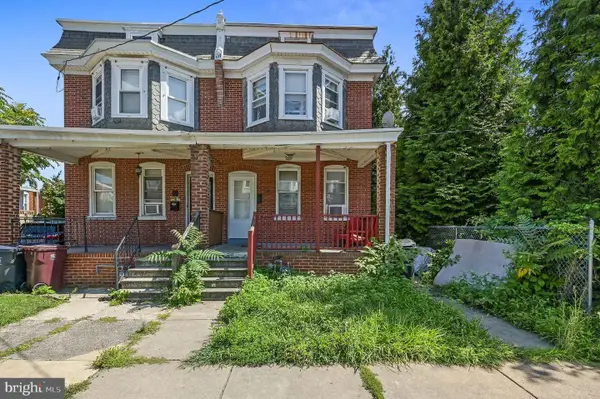 $150,000Pending3 beds 1 baths1,425 sq. ft.
$150,000Pending3 beds 1 baths1,425 sq. ft.1806 N Tatnall St, WILMINGTON, DE 19802
MLS# DENC2087422Listed by: BRYAN REALTY GROUP- New
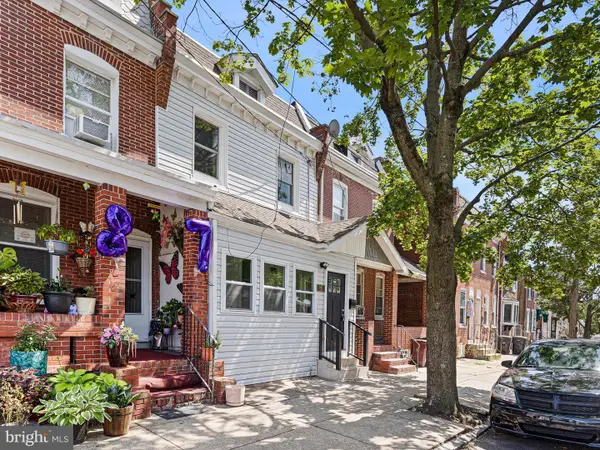 $190,000Active3 beds 3 baths
$190,000Active3 beds 3 baths240 N Rodney St, WILMINGTON, DE 19805
MLS# DENC2081336Listed by: BHHS FOX & ROACH-GREENVILLE - Coming Soon
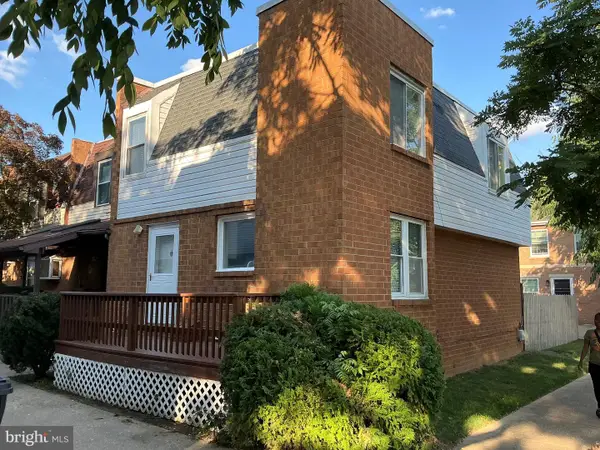 $249,900Coming Soon4 beds 2 baths
$249,900Coming Soon4 beds 2 baths328 Compton Ct, WILMINGTON, DE 19801
MLS# DENC2085946Listed by: RE/MAX ELITE - New
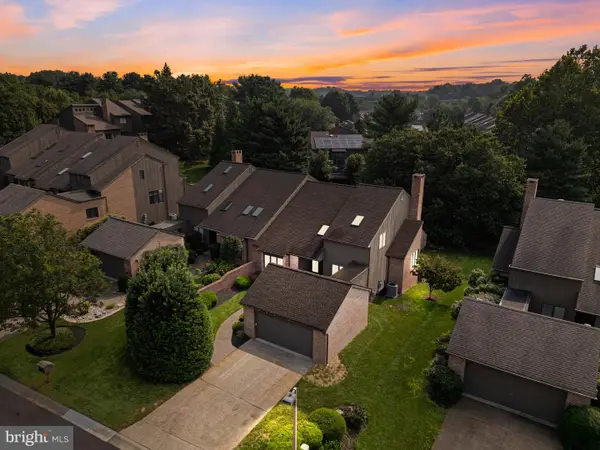 $815,000Active4 beds 4 baths3,800 sq. ft.
$815,000Active4 beds 4 baths3,800 sq. ft.107 Downs Dr, WILMINGTON, DE 19807
MLS# DENC2087360Listed by: CROWN HOMES REAL ESTATE - Coming Soon
 $699,900Coming Soon4 beds 4 baths
$699,900Coming Soon4 beds 4 baths105 Oxford Pl, WILMINGTON, DE 19803
MLS# DENC2087228Listed by: BEILER-CAMPBELL REALTORS-AVONDALE - Open Sun, 1 to 3pmNew
 $385,000Active3 beds 3 baths1,475 sq. ft.
$385,000Active3 beds 3 baths1,475 sq. ft.123 W Champlain Ave, WILMINGTON, DE 19804
MLS# DENC2087302Listed by: REDFIN CORPORATION

