222 Carlow Dr, WILMINGTON, DE 19808
Local realty services provided by:Better Homes and Gardens Real Estate Reserve
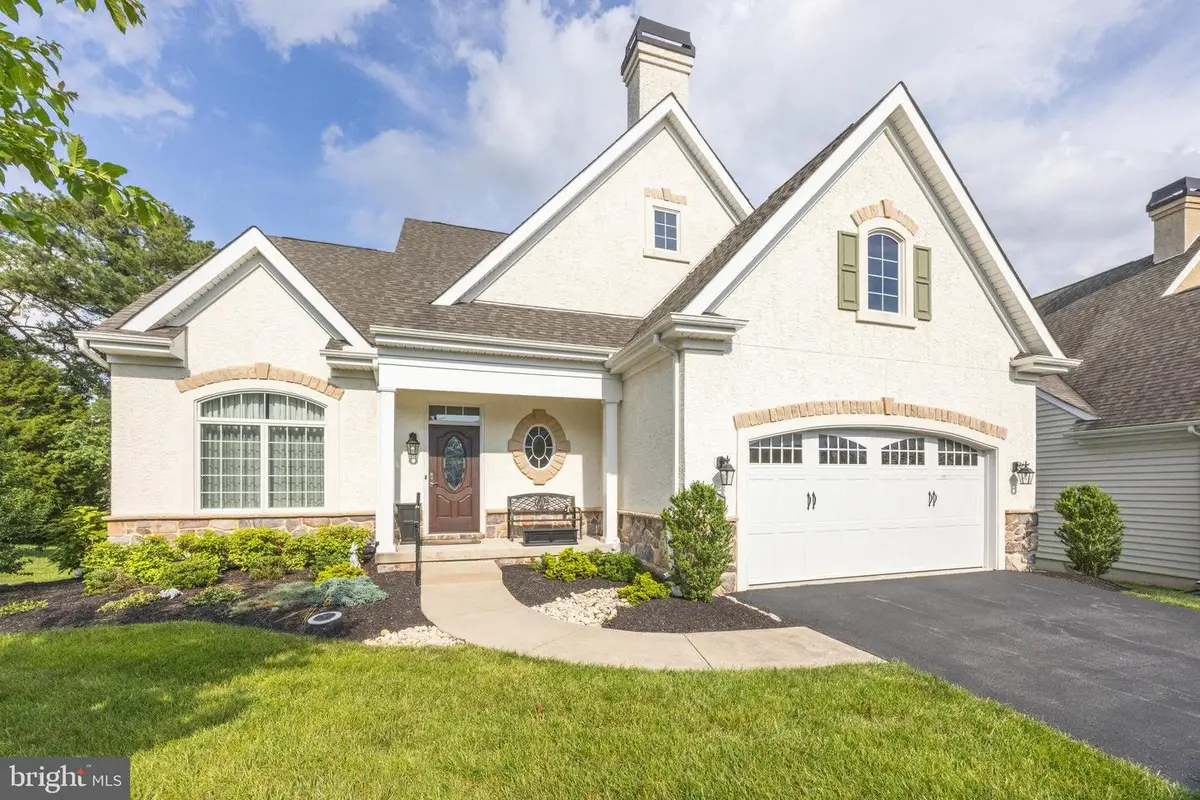
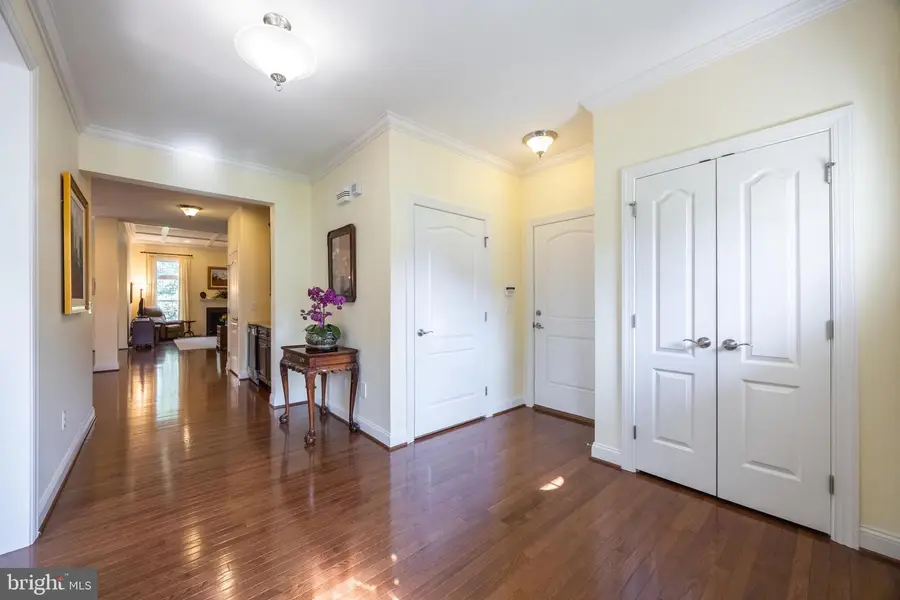
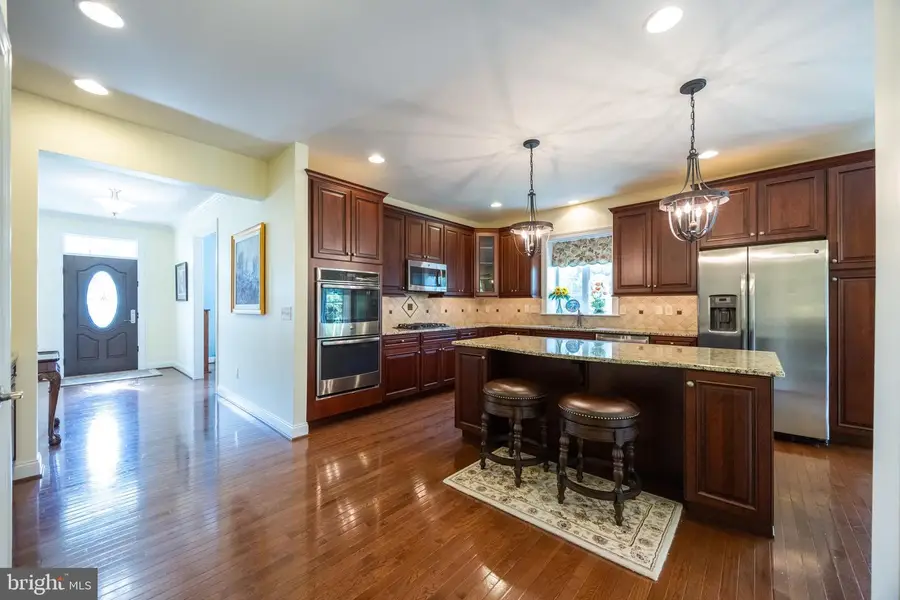
Listed by:earl endrich
Office:bhhs fox & roach - hockessin
MLS#:DENC2085080
Source:BRIGHTMLS
Price summary
- Price:$749,900
- Price per sq. ft.:$260.83
- Monthly HOA dues:$254
About this home
Pride of ownership shines throughout this beautifully maintained home in the highly desirable 55+ community of Milltown Village. Designed with comfort, functionality, and low-maintenance living in mind, this home offers a warm and welcoming atmosphere paired with thoughtful upgrades. From the moment you step inside, you're greeted by a spacious open foyer with crown molding and gleaming hardwood floors, leading into an open-concept living area that’s ideal for both quiet enjoyment and entertaining. The kitchen is a true centerpiece, featuring a large center island with breakfast bar, designer countertops, an undermount sink, rich cherry cabinetry, stainless steel appliances, a cooktop, pantry closet, and a sunny breakfast area. Just off the kitchen, the bright sunroom and the elegant living room, complete with a coffered ceiling, both offer access to the rear deck—perfect for enjoying morning coffee or evening conversations outdoors. The first-floor primary suite is a peaceful retreat, complete with a tray ceiling, ceiling fan, generous walk-in closet, and a private en-suite bath that includes a double vanity and a beautifully tiled walk-in shower. Also on the main level are a second bedroom, a full hall bath, a dedicated office or hobby space, and a convenient laundry room. Upstairs, guests will appreciate their own private space with an additional bedroom, full bath, and a spacious loft ideal for reading, crafting, or relaxing. A full basement offers abundant storage and awaits your personal touch for future use, while the two-car garage adds even more practicality for everyday living. Ideally located close to shopping, dining, local parks, and major roadways, this home combines the best of quiet community living with everyday convenience. It’s a wonderful opportunity for anyone looking to simplify without sacrificing space or style.
Contact an agent
Home facts
- Year built:2016
- Listing Id #:DENC2085080
- Added:32 day(s) ago
- Updated:August 11, 2025 at 07:26 AM
Rooms and interior
- Bedrooms:3
- Total bathrooms:3
- Full bathrooms:3
- Living area:2,875 sq. ft.
Heating and cooling
- Cooling:Central A/C
- Heating:Forced Air, Natural Gas
Structure and exterior
- Year built:2016
- Building area:2,875 sq. ft.
- Lot area:0.18 Acres
Schools
- High school:DICKINSON
- Middle school:SKYLINE
- Elementary school:HERITAGE
Utilities
- Water:Public
- Sewer:Public Sewer
Finances and disclosures
- Price:$749,900
- Price per sq. ft.:$260.83
- Tax amount:$4,447 (2024)
New listings near 222 Carlow Dr
- New
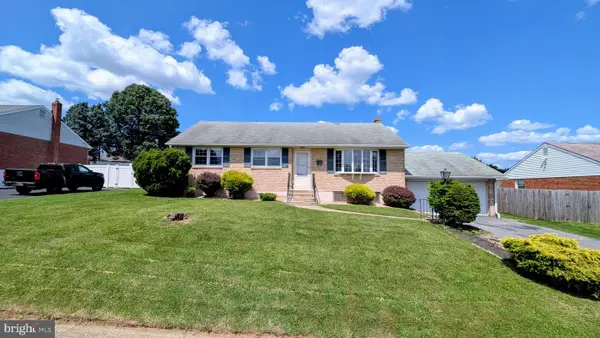 $414,900Active3 beds 3 baths2,300 sq. ft.
$414,900Active3 beds 3 baths2,300 sq. ft.2505 Faulkland Rd, WILMINGTON, DE 19808
MLS# DENC2087206Listed by: RE/MAX ASSOCIATES - NEWARK - Coming SoonOpen Sat, 1 to 3pm
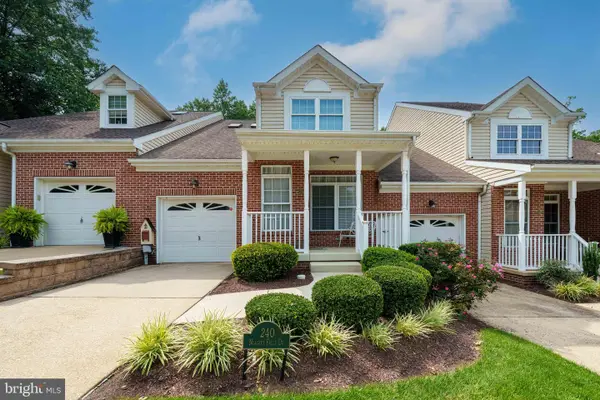 $475,000Coming Soon2 beds 3 baths
$475,000Coming Soon2 beds 3 baths240 Niagara Falls Dr, WILMINGTON, DE 19808
MLS# DENC2083358Listed by: LONG & FOSTER REAL ESTATE, INC. - New
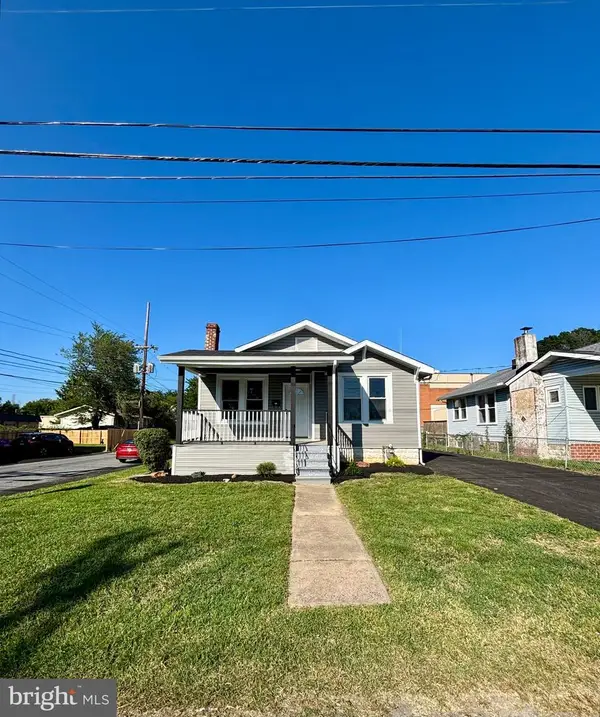 $299,900Active3 beds 1 baths975 sq. ft.
$299,900Active3 beds 1 baths975 sq. ft.1217 Newport Gap Pike, WILMINGTON, DE 19804
MLS# DENC2087434Listed by: EXP REALTY, LLC - New
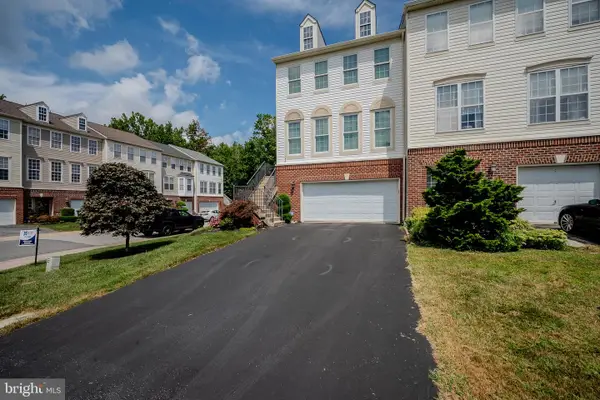 $519,999Active3 beds 4 baths2,225 sq. ft.
$519,999Active3 beds 4 baths2,225 sq. ft.355 Rockmeade Dr, WILMINGTON, DE 19810
MLS# DENC2086832Listed by: EXP REALTY, LLC 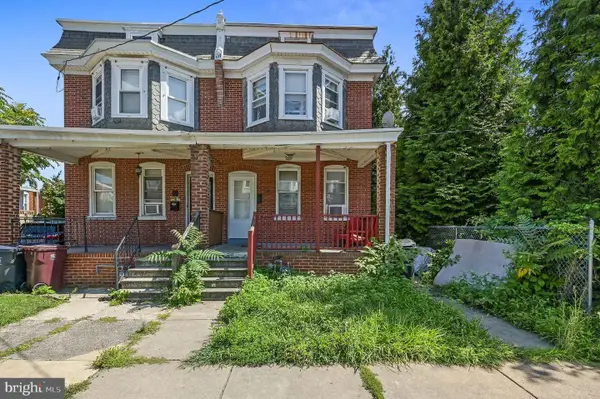 $150,000Pending3 beds 1 baths1,425 sq. ft.
$150,000Pending3 beds 1 baths1,425 sq. ft.1806 N Tatnall St, WILMINGTON, DE 19802
MLS# DENC2087422Listed by: BRYAN REALTY GROUP- New
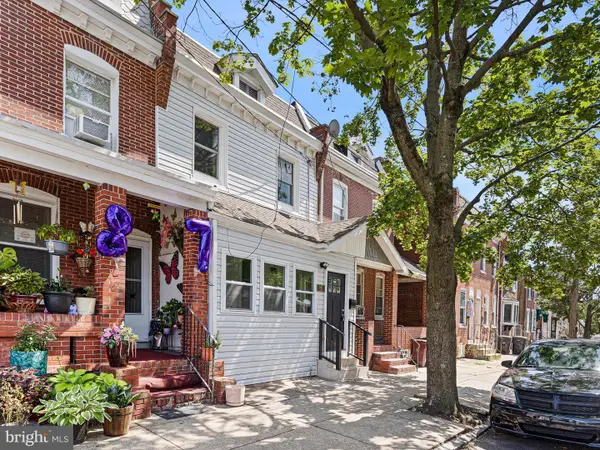 $190,000Active3 beds 3 baths
$190,000Active3 beds 3 baths240 N Rodney St, WILMINGTON, DE 19805
MLS# DENC2081336Listed by: BHHS FOX & ROACH-GREENVILLE - New
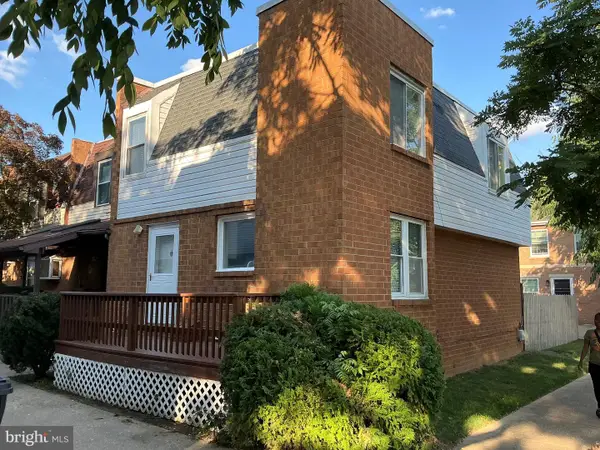 $249,900Active4 beds 2 baths1,850 sq. ft.
$249,900Active4 beds 2 baths1,850 sq. ft.328 Compton Ct, WILMINGTON, DE 19801
MLS# DENC2085946Listed by: RE/MAX ELITE - New
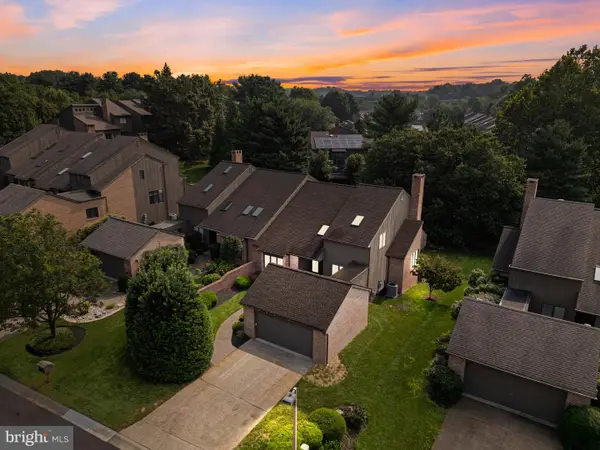 $815,000Active4 beds 4 baths3,800 sq. ft.
$815,000Active4 beds 4 baths3,800 sq. ft.107 Downs Dr, WILMINGTON, DE 19807
MLS# DENC2087360Listed by: CROWN HOMES REAL ESTATE - New
 $699,900Active4 beds 4 baths2,600 sq. ft.
$699,900Active4 beds 4 baths2,600 sq. ft.105 Oxford Pl, WILMINGTON, DE 19803
MLS# DENC2087228Listed by: BEILER-CAMPBELL REALTORS-AVONDALE - New
 $385,000Active3 beds 3 baths1,475 sq. ft.
$385,000Active3 beds 3 baths1,475 sq. ft.123 W Champlain Ave, WILMINGTON, DE 19804
MLS# DENC2087302Listed by: REDFIN CORPORATION

