2816 W Oakland Dr, Wilmington, DE 19808
Local realty services provided by:Better Homes and Gardens Real Estate Cassidon Realty
2816 W Oakland Dr,Wilmington, DE 19808
$379,900
- 3 Beds
- 3 Baths
- 1,575 sq. ft.
- Single family
- Active
Listed by:john wakefield
Office:compass
MLS#:DENC2092030
Source:BRIGHTMLS
Price summary
- Price:$379,900
- Price per sq. ft.:$241.21
About this home
Step into the welcoming charm of this delightful home at 2816 West Oakland Drive, located on a spacious corner lot in Wilmington, DE. With 1,575 square feet of living space, this residence features three cozy bedrooms and two and a half baths, offering plenty of room for comfort and relaxation.
Inside, you'll find beautiful hardwood floors throughout, adding a touch of elegance and warmth to the home. The sunroom is a perfect spot for enjoying your morning coffee or unwinding in the evening, offering a bright and peaceful retreat. Additionally, the first-floor office provides a convenient space for work or study.
While this home needs a little TLC, it's priced accordingly and is being sold as-is, presenting a fantastic investment opportunity for those looking to add their personal touch. The total lot size of 10,890 square feet offers ample outdoor space for gardening or entertaining.
Embrace the potential of this lovely home and transform it into your dream sanctuary. Don't miss out on this exciting opportunity!
Contact an agent
Home facts
- Year built:1964
- Listing ID #:DENC2092030
- Added:1 day(s) ago
- Updated:November 01, 2025 at 01:36 PM
Rooms and interior
- Bedrooms:3
- Total bathrooms:3
- Full bathrooms:2
- Half bathrooms:1
- Living area:1,575 sq. ft.
Heating and cooling
- Cooling:Central A/C
- Heating:Forced Air, Natural Gas
Structure and exterior
- Roof:Asphalt
- Year built:1964
- Building area:1,575 sq. ft.
- Lot area:0.25 Acres
Utilities
- Water:Public
- Sewer:Public Sewer
Finances and disclosures
- Price:$379,900
- Price per sq. ft.:$241.21
- Tax amount:$3,386 (2025)
New listings near 2816 W Oakland Dr
- Coming Soon
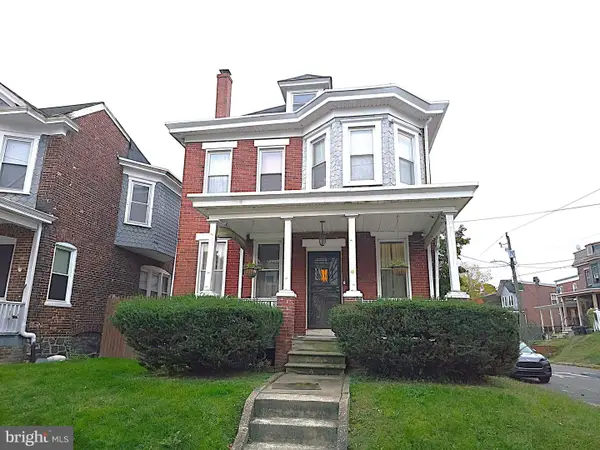 $224,888Coming Soon4 beds 2 baths
$224,888Coming Soon4 beds 2 baths2400 N Madison St, WILMINGTON, DE 19802
MLS# DENC2092350Listed by: EXP REALTY, LLC - New
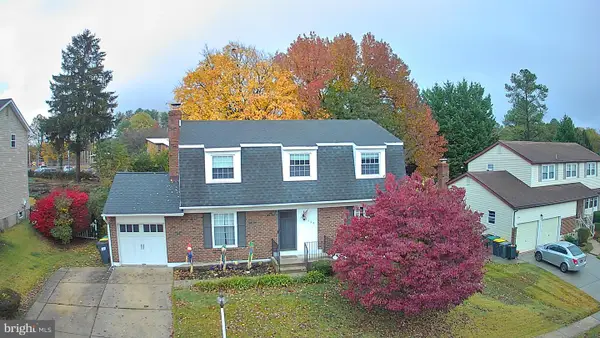 $499,000Active4 beds 3 baths2,025 sq. ft.
$499,000Active4 beds 3 baths2,025 sq. ft.5108 New Kent Rd, WILMINGTON, DE 19808
MLS# DENC2092342Listed by: PATTERSON-SCHWARTZ-MIDDLETOWN - Coming Soon
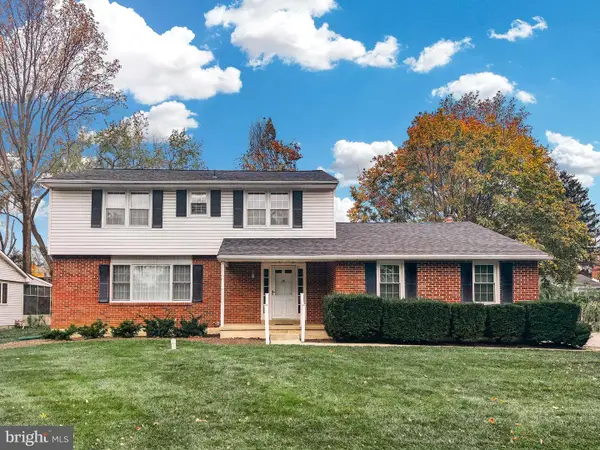 $650,000Coming Soon5 beds 4 baths
$650,000Coming Soon5 beds 4 baths2438 Granby Rd, WILMINGTON, DE 19810
MLS# DENC2091598Listed by: LONG & FOSTER REAL ESTATE, INC. - New
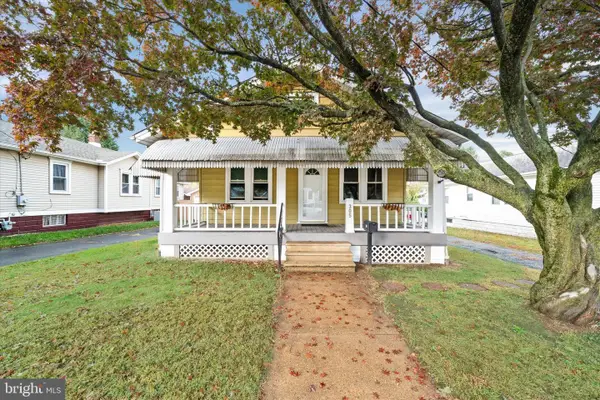 $250,000Active2 beds 1 baths925 sq. ft.
$250,000Active2 beds 1 baths925 sq. ft.305 W Summit Ave, WILMINGTON, DE 19804
MLS# DENC2091690Listed by: RE/MAX POINT REALTY - Coming Soon
 $389,000Coming Soon3 beds 2 baths
$389,000Coming Soon3 beds 2 baths3605 Squirrel Hill Ct, WILMINGTON, DE 19808
MLS# DENC2091968Listed by: BHHS FOX & ROACH - HOCKESSIN - New
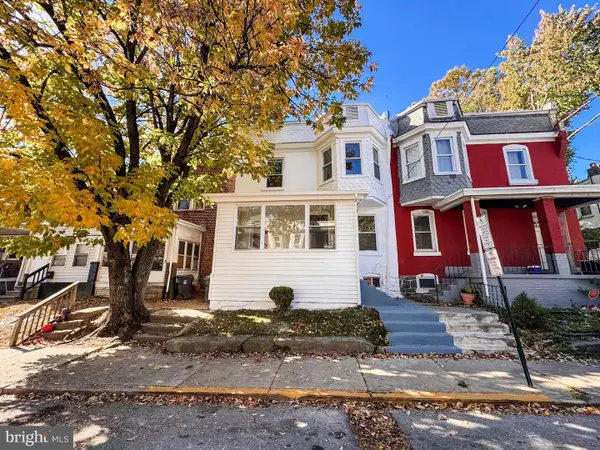 $224,900Active3 beds 3 baths1,750 sq. ft.
$224,900Active3 beds 3 baths1,750 sq. ft.802 E 22nd St, WILMINGTON, DE 19802
MLS# DENC2092306Listed by: COMPASS - New
 $260,000Active3 beds 1 baths1,725 sq. ft.
$260,000Active3 beds 1 baths1,725 sq. ft.602 Erdman Rd, WILMINGTON, DE 19804
MLS# DENC2092090Listed by: DELAWARE HOMES INC - Coming SoonOpen Sun, 2 to 4pm
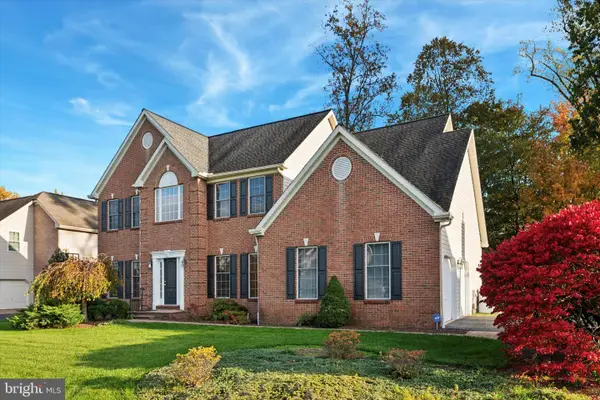 $799,000Coming Soon4 beds 3 baths
$799,000Coming Soon4 beds 3 baths22 Bradley Dr, WILMINGTON, DE 19803
MLS# DENC2092226Listed by: TESLA REALTY GROUP, LLC - Coming SoonOpen Sun, 1 to 3pm
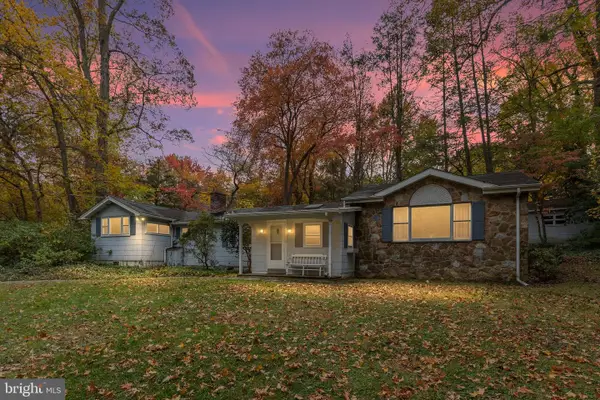 $435,000Coming Soon3 beds 3 baths
$435,000Coming Soon3 beds 3 baths2106 Millers Rd, WILMINGTON, DE 19810
MLS# DENC2092296Listed by: PATTERSON-SCHWARTZ-BRANDYWINE - Open Sun, 1 to 3pmNew
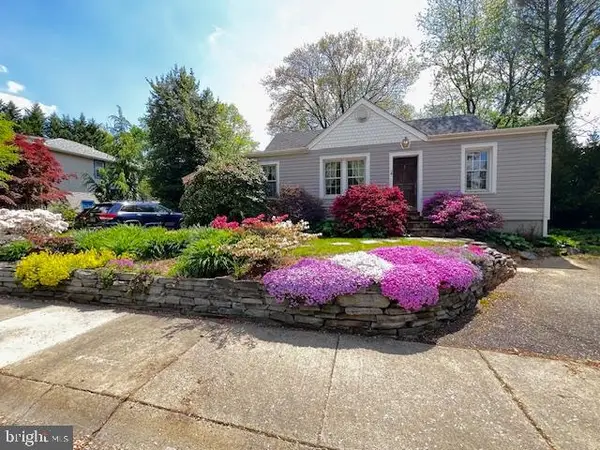 $435,000Active3 beds 2 baths2,035 sq. ft.
$435,000Active3 beds 2 baths2,035 sq. ft.2212 Grubb Rd, WILMINGTON, DE 19810
MLS# DENC2092180Listed by: CONCORD REALTY GROUP
