5020 W Brigantine Ct #5020, Wilmington, DE 19808
Local realty services provided by:Better Homes and Gardens Real Estate Reserve
Listed by:barbara a fenimore
Office:patterson-schwartz - greenville
MLS#:DENC2091764
Source:BRIGHTMLS
Price summary
- Price:$234,900
- Price per sq. ft.:$229.17
About this home
LOCATION, LOCATION, LOCATION! Welcome to 5020 W. Brigantine Court, a beautifully updated 2-bedroom, 2-bath condominium located in the desirable community of Mermaid Run! This move-in-ready home offers a modern blend of comfort and style with Pergo flooring on the first floor and brand-new carpeting upstairs. The updated kitchen features Wilson Art solid surface countertops, a double sink, and backsplash, Craftmark solid oak cabinets with ample storage space, Track lighting, and Stainless Steel appliances with a self-cleaning ceramic top electric stove, perfect for everyday living or entertaining. The Laundry is located off of the kitchen and comes complete with a full-size stackable washer & dryer for your convenience. The Dining Room grants access to the balcony through Pella sliding glass doors that include inserted blinds for easier cleaning and maintenance. Upstairs, you'll find that both bathrooms are updated. The hall bath includes tons of storage space, and board & batten white paneling. The primary bath is an impressive and stunning showcase that was completely remodeled in 2024, and the primary bedroom is large enough for a King size bed, furnishings and an informal sitting area. The 2nd bedroom is perfect as a guest room, office or make it your dream closet! There is a neutral color scheme throughout and sophisticated custom crown molding in the main living area as well as both bedrooms, which also feature mirrored closets doors in the bedrooms and upstairs hallway. Residents of Mermaid Run enjoy access to a refreshing outdoor pool in the Summer that is the heart of the community, and a convenient location close to shopping, dining, parks, and major routes. This truly is low-maintenance living at its best!
Contact an agent
Home facts
- Year built:1975
- Listing ID #:DENC2091764
- Added:1 day(s) ago
- Updated:October 24, 2025 at 02:05 PM
Rooms and interior
- Bedrooms:2
- Total bathrooms:2
- Full bathrooms:2
- Living area:1,025 sq. ft.
Heating and cooling
- Cooling:Central A/C
- Heating:Electric, Forced Air
Structure and exterior
- Roof:Shingle
- Year built:1975
- Building area:1,025 sq. ft.
Schools
- High school:JOHN DICKINSON
- Middle school:SKYLINE
- Elementary school:LINDEN HIL
Utilities
- Water:Public
- Sewer:Public Sewer
Finances and disclosures
- Price:$234,900
- Price per sq. ft.:$229.17
- Tax amount:$1,767 (2025)
New listings near 5020 W Brigantine Ct #5020
- New
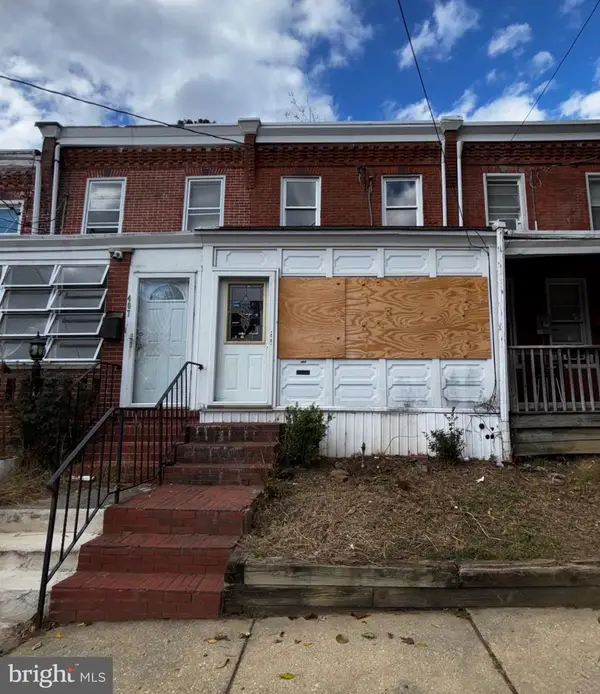 $115,000Active3 beds 2 baths1,175 sq. ft.
$115,000Active3 beds 2 baths1,175 sq. ft.405 S Franklin St, WILMINGTON, DE 19805
MLS# DENC2091702Listed by: CROWN HOMES REAL ESTATE - New
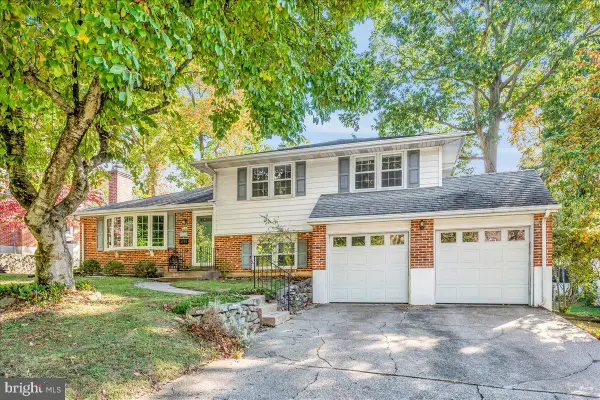 $475,000Active3 beds 3 baths1,800 sq. ft.
$475,000Active3 beds 3 baths1,800 sq. ft.1108 Graylyn Rd, WILMINGTON, DE 19803
MLS# DENC2091838Listed by: RE/MAX ASSOCIATES-HOCKESSIN - New
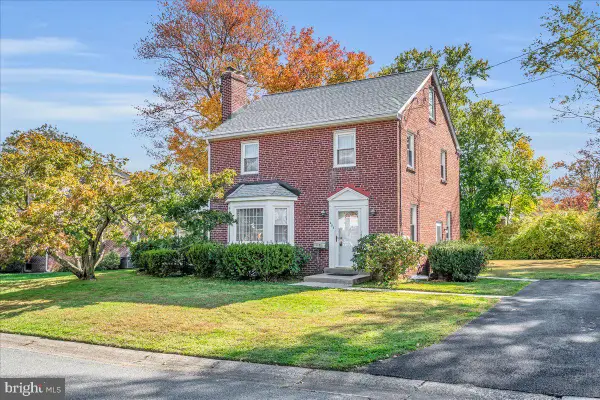 $445,000Active3 beds 3 baths1,775 sq. ft.
$445,000Active3 beds 3 baths1,775 sq. ft.208 Duncan Ave, WILMINGTON, DE 19803
MLS# DENC2091708Listed by: RE/MAX ASSOCIATES-WILMINGTON - New
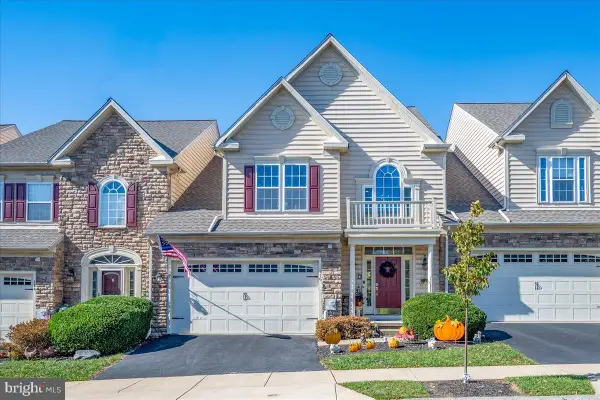 $629,900Active3 beds 3 baths2,650 sq. ft.
$629,900Active3 beds 3 baths2,650 sq. ft.116 Landis Way N, WILMINGTON, DE 19803
MLS# DENC2091830Listed by: PATTERSON-SCHWARTZ - GREENVILLE - Coming Soon
 $425,000Coming Soon3 beds 2 baths
$425,000Coming Soon3 beds 2 baths1802 Hettering Rd, WILMINGTON, DE 19810
MLS# DENC2091718Listed by: COMPASS - New
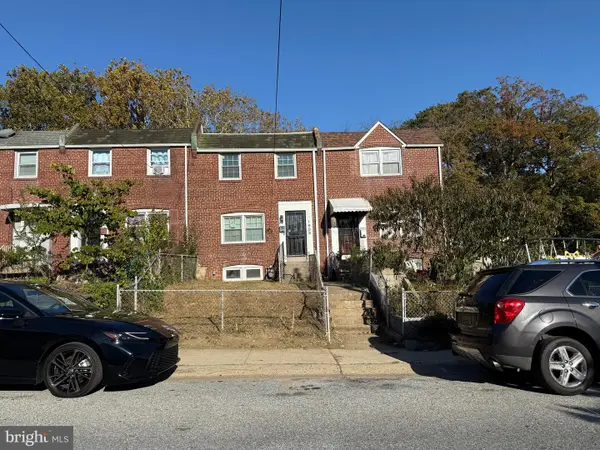 $255,000Active3 beds 2 baths1,075 sq. ft.
$255,000Active3 beds 2 baths1,075 sq. ft.1903 Prospect Rd, WILMINGTON, DE 19805
MLS# DENC2091774Listed by: RE/MAX ASSOCIATES-HOCKESSIN - New
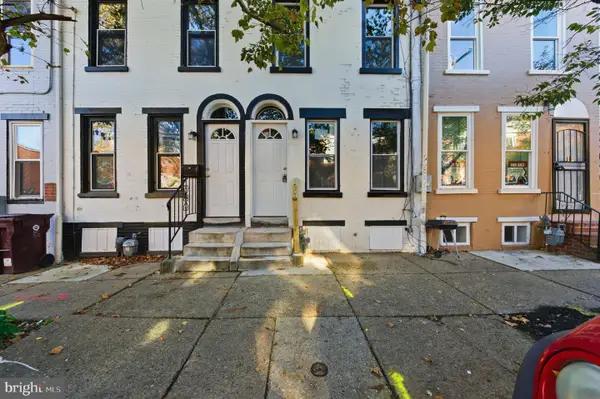 $169,000Active3 beds 2 baths1,032 sq. ft.
$169,000Active3 beds 2 baths1,032 sq. ft.1004 N Pine, WILMINGTON, DE 19801
MLS# DENC2091792Listed by: COMPASS - New
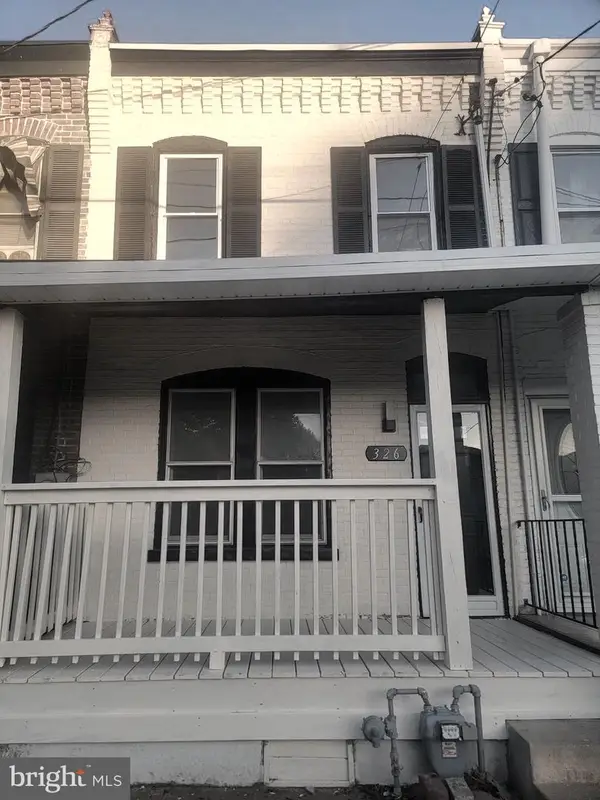 $170,000Active3 beds 2 baths1,225 sq. ft.
$170,000Active3 beds 2 baths1,225 sq. ft.326 New Castle Ave, WILMINGTON, DE 19801
MLS# DENC2091794Listed by: EXP REALTY, LLC - New
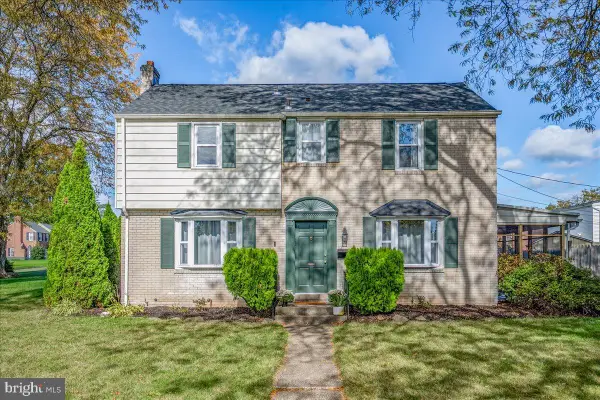 $414,900Active3 beds 2 baths2,030 sq. ft.
$414,900Active3 beds 2 baths2,030 sq. ft.101 Sandra Rd, WILMINGTON, DE 19803
MLS# DENC2091800Listed by: PATTERSON-SCHWARTZ - GREENVILLE - New
 $175,000Active3 beds 1 baths1,425 sq. ft.
$175,000Active3 beds 1 baths1,425 sq. ft.2102 Lamotte St, WILMINGTON, DE 19802
MLS# DENC2091782Listed by: EXP REALTY, LLC
