14394 Bob Burnsed Road, Glen Saint Mary, FL 32040
Local realty services provided by:Better Homes and Gardens Real Estate Lifestyles Realty
14394 Bob Burnsed Road,Glen St. Mary, FL 32040
$989,900
- 3 Beds
- 3 Baths
- 3,428 sq. ft.
- Single family
- Active
Listed by:chad neumann
Office:chad and sandy real estate group
MLS#:2103018
Source:JV
Price summary
- Price:$989,900
- Price per sq. ft.:$288.77
About this home
POOL HOME *PEACEFUL HOMESTEAD ON 10 ACRES**BRICK HOME Back on the market through no fault of the sellers. This peaceful 10-acre homestead offers a FARM lifestyle, complete with a brand new 4 ton AC system, horses, tack, chickens, and a 60'' zero turn mower, all included in the sale. Enjoy a beautiful CUSTOM POOL with a swim-up umbrella table and paver deck, all secured by a FULL SMART CAMERA and FLOOD LIGHT SYSTEM. The property features a SPLIT BED FLOOR PLAN with two oversized bedrooms sharing a Jack and Jill bath, and a master retreat with a separate living area, FIREPLACE, and a luxurious master bath with double vanities and walk-in closets, a 2 PERSON JACUZZI TUB , and a DUAL-HEAD WALK-IN SHOWER. A large BONUS ROOM sits above the HUGE GARAGE, which includes a workbench and wall organization system. The home boasts a formal dining room, eat-in kitchen with NEW LG ThinQ SMART APPLIANCES, and rounded corner detailing throughout. Constructed with full CUSTOM BRICK and METAL STUDS,
Contact an agent
Home facts
- Year built:2005
- Listing ID #:2103018
- Added:193 day(s) ago
- Updated:September 30, 2025 at 12:48 PM
Rooms and interior
- Bedrooms:3
- Total bathrooms:3
- Full bathrooms:3
- Living area:3,428 sq. ft.
Heating and cooling
- Cooling:Central Air, Electric
- Heating:Central, Electric
Structure and exterior
- Roof:Shingle
- Year built:2005
- Building area:3,428 sq. ft.
- Lot area:9.91 Acres
Schools
- High school:Baker County
- Middle school:Baker County
- Elementary school:Westside
Utilities
- Water:Water Available, Well
- Sewer:Septic Tank, Sewer Available
Finances and disclosures
- Price:$989,900
- Price per sq. ft.:$288.77
- Tax amount:$6,355 (2024)
New listings near 14394 Bob Burnsed Road
- New
 $159,787Active9.26 Acres
$159,787Active9.26 Acres17901 Edward Road, GLEN ST MARY, FL 32040
MLS# GC534364Listed by: LPT REALTY, LLC  $432,500Active3 beds 2 baths1,697 sq. ft.
$432,500Active3 beds 2 baths1,697 sq. ft.7667 Odis Yarborough Road, Glen St. Mary, FL 32040
MLS# 2109313Listed by: HAMILTON HOUSE REAL ESTATE GROUP, LLC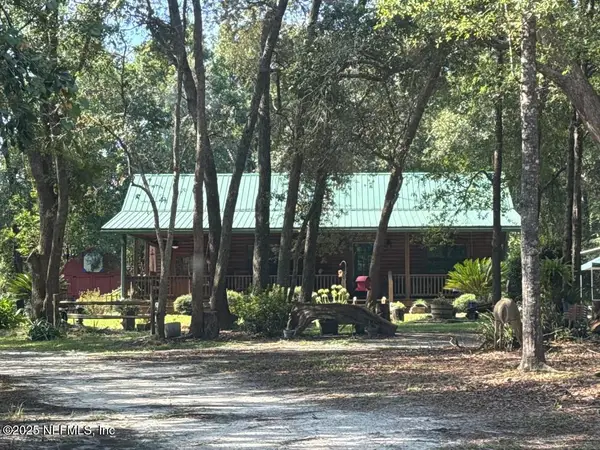 $459,000Pending2 beds 1 baths1,064 sq. ft.
$459,000Pending2 beds 1 baths1,064 sq. ft.10890 J D Smith Trail, Glen St. Mary, FL 32040
MLS# 2106230Listed by: DUAL STATE REAL ESTATE INC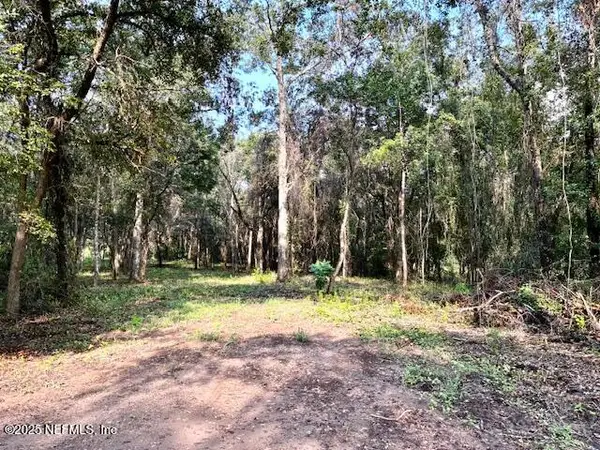 $76,000Active1.86 Acres
$76,000Active1.86 Acres0 Oakridge Loop, Glen St. Mary, FL 32040
MLS# 2106223Listed by: DUAL STATE REAL ESTATE INC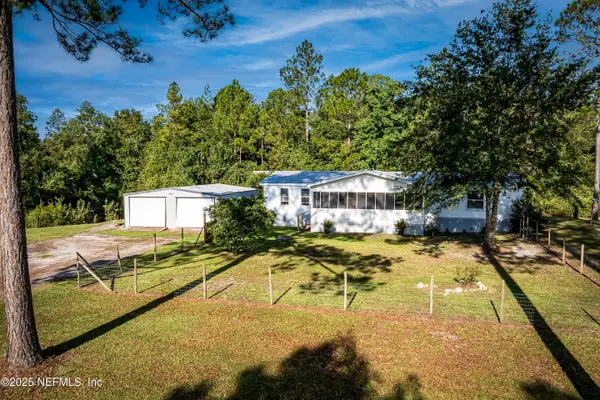 $219,900Active3 beds 2 baths1,620 sq. ft.
$219,900Active3 beds 2 baths1,620 sq. ft.17870 Anne Road, Glen St. Mary, FL 32040
MLS# 2105643Listed by: SOUTHEAST REALTY GROUP $439,000Active3 beds 2 baths1,505 sq. ft.
$439,000Active3 beds 2 baths1,505 sq. ft.14253 Hunters Ridge W, Glen St. Mary, FL 32040
MLS# 2104043Listed by: REAL ESTATE WITH GARLON WEBB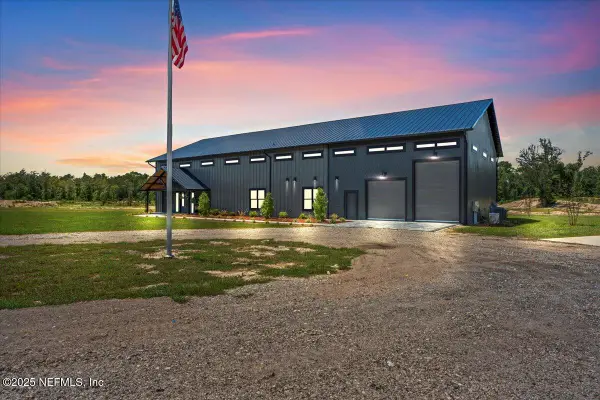 $1,400,000Pending4 beds 5 baths6,160 sq. ft.
$1,400,000Pending4 beds 5 baths6,160 sq. ft.19584 County Road 127, Glen St. Mary, FL 32040
MLS# 2103957Listed by: MOMENTUM REALTY $328,990Pending5 beds 3 baths2,180 sq. ft.
$328,990Pending5 beds 3 baths2,180 sq. ft.10341 Greystone Drive, Glen St. Mary, FL 32040
MLS# 2103854Listed by: WJH BROKERAGE FL LLC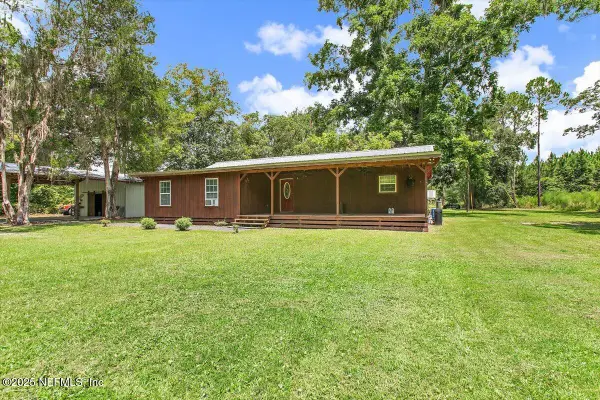 $299,000Active3 beds 1 baths859 sq. ft.
$299,000Active3 beds 1 baths859 sq. ft.17071 Sutton Trail, Glen St. Mary, FL 32040
MLS# 2102944Listed by: WATSON REALTY CORP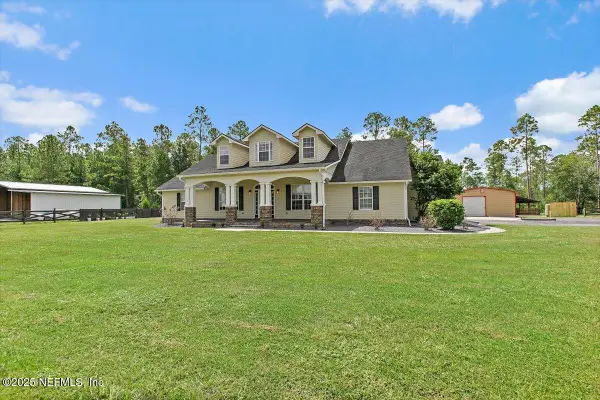 $785,000Active5 beds 5 baths3,295 sq. ft.
$785,000Active5 beds 5 baths3,295 sq. ft.8942 Odis Yarborough Road, Glen St. Mary, FL 32040
MLS# 2102913Listed by: WATSON REALTY CORP
