9149 Woodsman Cove Lane, Jacksonville, FL 32226
Local realty services provided by:Better Homes and Gardens Real Estate Thomas Group
Listed by:christopher t snow
Office:lpt realty llc.
MLS#:2053380
Source:JV
Price summary
- Price:$1,350,000
- Price per sq. ft.:$277.38
- Monthly HOA dues:$25
About this home
Exciting New Price! Discover the perfect blend of elegance and outdoor adventure with this 1+ acre estate, featuring a luxury pool home and a detached garage. As you step inside, you'll be welcomed by an open floor plan, soaring ceilings, expansive windows, smooth paint and top-of-the-line finishes. The gourmet kitchen is a chef's dream, with GE Cafe' appliances, custom cabinetry, and a large island, seamlessly connecting the living and dining areas. The owner's suite boasts a large walk-in shower, garden tub, and a private entrance to the pool deck. The outdoor space features a saltwater in-ground pool, showcased by a marble pool deck & covered space to enjoy the fresh air. The heated/cooled 1200 sq.ft. detached garage is perfect for the car enthusiast, boater or craftsman. Located just minutes from the river, Huguenot park, Talbot Islands & several boat ramps, this home will allow you to enjoy both luxury and nature! Many more details to see so come out and take a look today!
Contact an agent
Home facts
- Year built:2024
- Listing ID #:2053380
- Added:343 day(s) ago
- Updated:October 03, 2025 at 12:47 PM
Rooms and interior
- Bedrooms:4
- Total bathrooms:4
- Full bathrooms:3
- Half bathrooms:1
- Living area:3,243 sq. ft.
Heating and cooling
- Cooling:Central Air, Electric, Zoned
- Heating:Central, Electric, Zoned
Structure and exterior
- Roof:Shingle
- Year built:2024
- Building area:3,243 sq. ft.
- Lot area:1.16 Acres
Utilities
- Water:Well
- Sewer:Private Sewer, Septic Tank
Finances and disclosures
- Price:$1,350,000
- Price per sq. ft.:$277.38
- Tax amount:$1,706 (2023)
New listings near 9149 Woodsman Cove Lane
- New
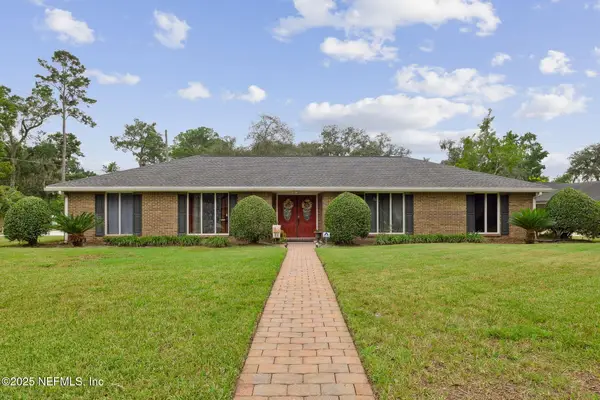 $574,900Active4 beds 3 baths2,811 sq. ft.
$574,900Active4 beds 3 baths2,811 sq. ft.2888 Spanish Cove Trail, Jacksonville, FL 32257
MLS# 2111694Listed by: INI REALTY - New
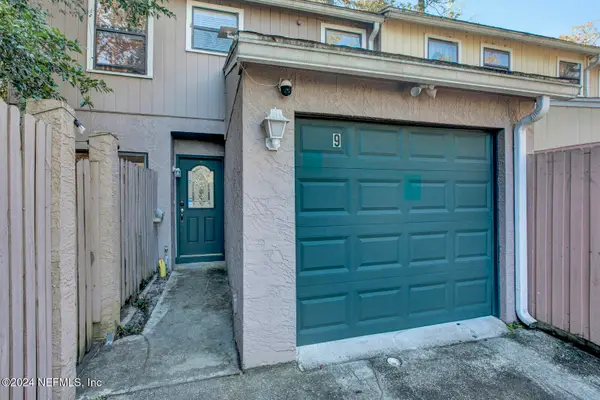 $183,160Active2 beds 2 baths1,340 sq. ft.
$183,160Active2 beds 2 baths1,340 sq. ft.5568 La Moya Avenue #9, Jacksonville, FL 32210
MLS# 2111695Listed by: LPT REALTY LLC - New
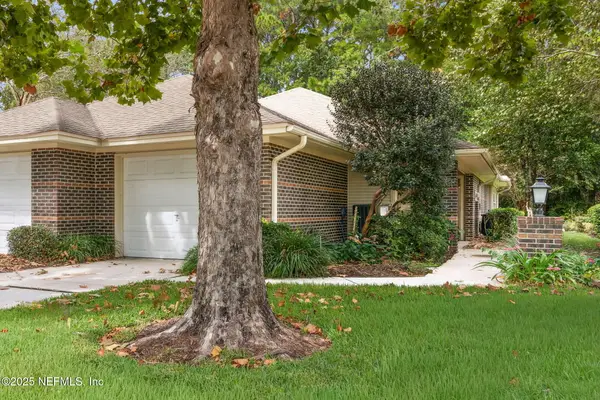 $299,000Active2 beds 2 baths1,241 sq. ft.
$299,000Active2 beds 2 baths1,241 sq. ft.4526 Middleton Park W Circle, Jacksonville, FL 32224
MLS# 2111690Listed by: CYPRESS VILLAGE REAL ESTATE - New
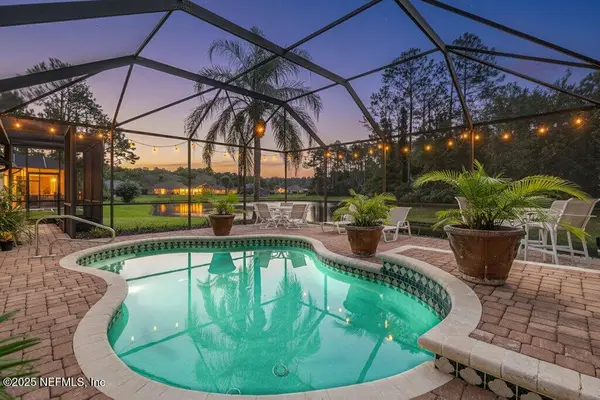 $740,000Active5 beds 4 baths3,125 sq. ft.
$740,000Active5 beds 4 baths3,125 sq. ft.7910 Timberlin Park Boulevard, Jacksonville, FL 32256
MLS# 2111692Listed by: FLORIDA HOMES REALTY & MTG LLC - New
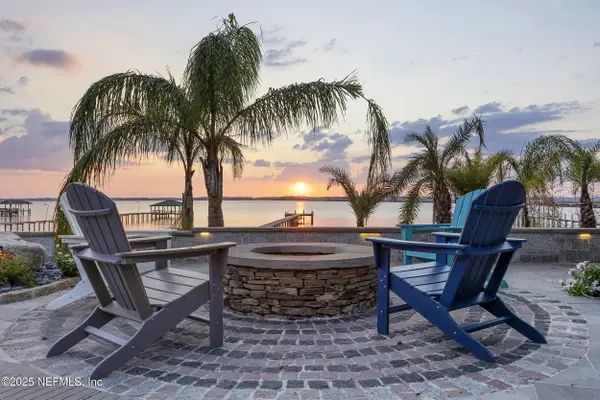 $3,800,000Active7 beds 9 baths7,556 sq. ft.
$3,800,000Active7 beds 9 baths7,556 sq. ft.2501 Scott Mill S Drive, Jacksonville, FL 32223
MLS# 2110876Listed by: BERKSHIRE HATHAWAY HOMESERVICES FLORIDA NETWORK REALTY - New
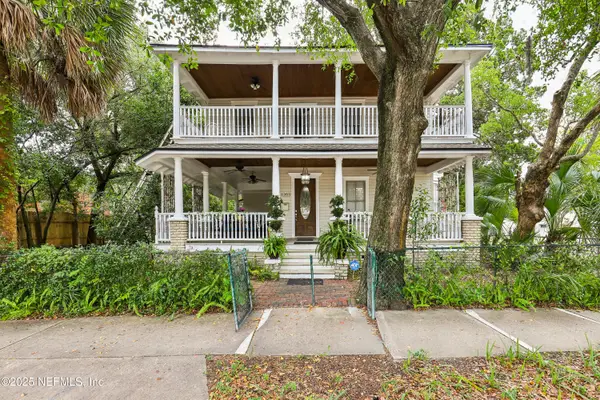 $749,000Active5 beds 5 baths3,219 sq. ft.
$749,000Active5 beds 5 baths3,219 sq. ft.1203 Hubbard Street, Jacksonville, FL 32206
MLS# 2111255Listed by: ONE SOTHEBY'S INTERNATIONAL REALTY - New
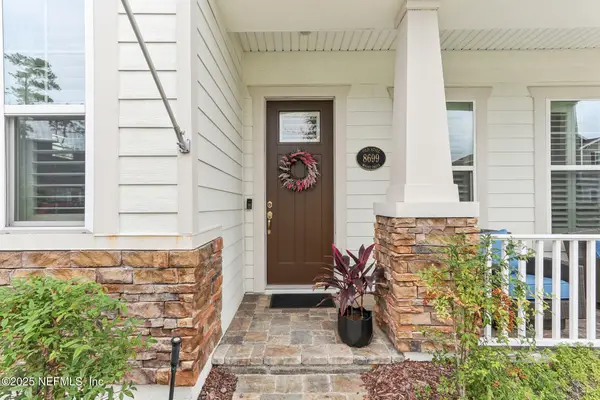 $739,000Active4 beds 4 baths2,757 sq. ft.
$739,000Active4 beds 4 baths2,757 sq. ft.8699 Mabel Drive, Jacksonville, FL 32256
MLS# 2111608Listed by: ONE SOTHEBY'S INTERNATIONAL REALTY - Open Sat, 1 to 3pmNew
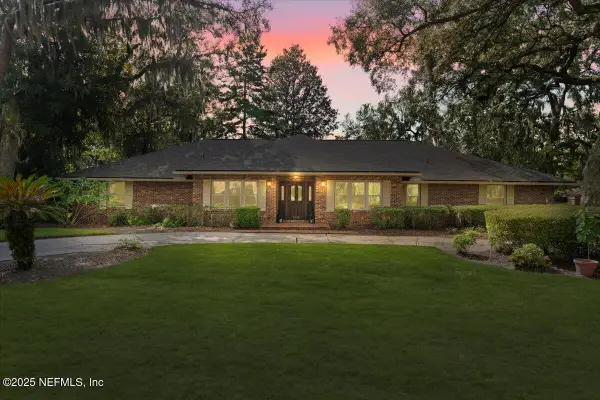 $610,000Active4 beds 3 baths2,982 sq. ft.
$610,000Active4 beds 3 baths2,982 sq. ft.5328 Ortega Oaks Lane, Jacksonville, FL 32210
MLS# 2111661Listed by: KELLER WILLIAMS ST JOHNS - New
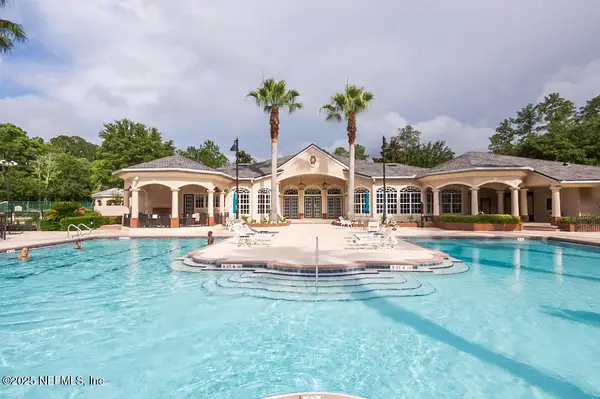 $194,900Active2 beds 2 baths1,138 sq. ft.
$194,900Active2 beds 2 baths1,138 sq. ft.13810 Sutton Park N Drive #839, Jacksonville, FL 32224
MLS# 2111681Listed by: CENTURY 21 LIGHTHOUSE REALTY - New
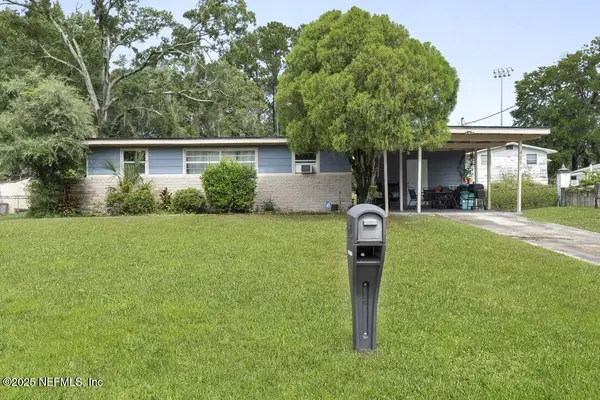 $263,000Active4 beds 2 baths1,528 sq. ft.
$263,000Active4 beds 2 baths1,528 sq. ft.4313 Clyde Drive, Jacksonville, FL 32208
MLS# 2111684Listed by: HERRON REAL ESTATE LLC
