105 Devonshire Drive, Melbourne, FL 32901
Local realty services provided by:Better Homes and Gardens Real Estate Star
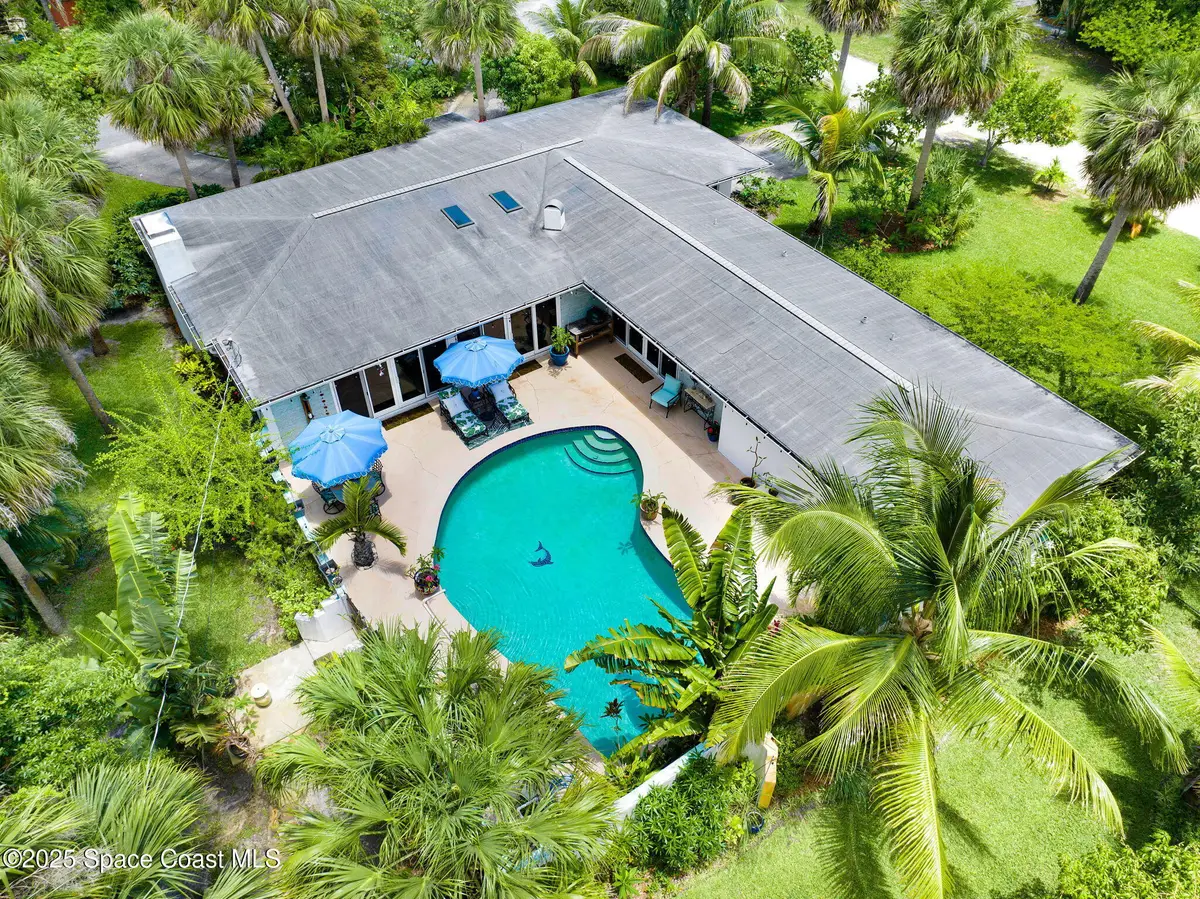

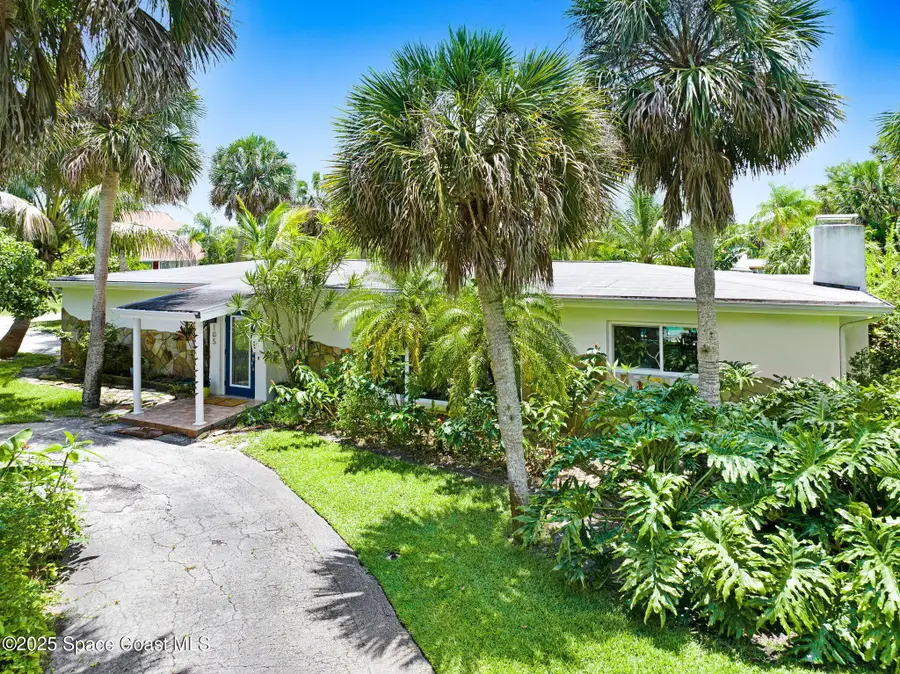
Listed by:sandra wiedman
Office:florida homes rlty. & mtg. llc.
MLS#:1046863
Source:FL_SPACE
Price summary
- Price:$695,000
- Price per sq. ft.:$282.41
About this home
Assumable 3% Low-Interest Mortgage (subject to lender approval) - An Exceptional Financing Opportunity!
Experience the epitome of 1959 Mid-Century Modern elegance in this architecturally distinguished estate, perfectly situated on a lush 0.36-acre corner lot with beautifully landscaped, private grounds. This refined residence seamlessly blends historic character with modern luxury, offering a rare opportunity to own a timeless architectural masterpiece.
Inside, every detail exudes craftsmanship and sophistication:
~Dramatic interior stone walls
~A captivating sunken living room
~Pristine terrazzo floors that reflect the era's artistry.
The thoughtfully renovated gourmet kitchen features stainless steel appliances, granite countertops, and a built-in grill, ideal for entertaining in style. Impact-rated windows and doors provide added security, energy efficiency, and abundant natural light throughout.
This move-in-ready sanctuary has been meticulously updated with a newer roof, blown-in insulation, and replaced sewer lines, ensuring both comfort and peace of mind.
Additional highlights include:
~A charming wood-burning fireplace for cozy evenings
~A sleek wet bar in the dining area, perfect for refined gatherings
~Expansive windows and a seamless indoor-outdoor flow that create a light-filled, inviting atmosphere for luxurious Florida living
Outdoors, the Serene Saltwater Pool extends the home's elegance into a private oasis, ideal for relaxation and entertaining. Surrounded by native Florida flora, and majestic palms, the lush landscape is maintained year-round by an irrigation well and sprinkler system.
Whether you're a vintage design aficionado or simply seeking a peaceful retreat with architectural distinction, this unique concrete block residence offers a perfect blend of original charm and thoughtful updates.
Centrally located, this exquisite home is just minutes from historic Downtown Melbourne, top-rated golf courses, premier shopping, and only four miles from pristine beaches.
Key Features:
~Assumable 3% low-interest mortgage (with approval)
~1959 Mid-Century Modern architecture
~Saltwater pool surrounded by lush landscaping
~Terrazzo floors, sunken living room, and stone walls
~Renovated kitchen with indoor grill
~Newer roof, updated sewer lines, and insulation
~Impact windows & doors for safety and efficiency
~Fireplace & wet bar for elegant entertaining
~Native flora, mature mango trees and eco-friendly irrigation
~Close to Downtown, shopping, golf, and beaches
A rare opportunity to own a distinguished home where timeless elegance, modern comfort, and Florida charm converge.
Contact an agent
Home facts
- Year built:1959
- Listing Id #:1046863
- Added:85 day(s) ago
Rooms and interior
- Bedrooms:3
- Total bathrooms:2
- Full bathrooms:2
- Living area:2,461 sq. ft.
Heating and cooling
- Cooling:Electric
- Heating:Central, Electric
Structure and exterior
- Year built:1959
- Building area:2,461 sq. ft.
- Lot area:0.36 Acres
Schools
- High school:Melbourne
- Middle school:Stone
- Elementary school:University Park
Utilities
- Sewer:Public Sewer
Finances and disclosures
- Price:$695,000
- Price per sq. ft.:$282.41
- Tax amount:$4,059 (2024)
New listings near 105 Devonshire Drive
- New
 $1,175,000Active4 beds 4 baths3,173 sq. ft.
$1,175,000Active4 beds 4 baths3,173 sq. ft.3931 Durksly Drive, Melbourne, FL 32940
MLS# 1054617Listed by: COMPASS FLORIDA, LLC - New
 $175,000Active3 beds 2 baths1,288 sq. ft.
$175,000Active3 beds 2 baths1,288 sq. ft.2212 Lucille Lane, Melbourne, FL 32935
MLS# 1054613Listed by: LPT REALTY, LLC - New
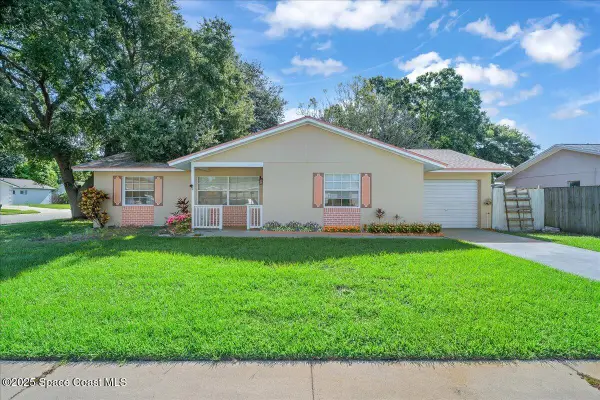 $295,000Active3 beds 2 baths1,332 sq. ft.
$295,000Active3 beds 2 baths1,332 sq. ft.2147 Sandalwood Drive, Melbourne, FL 32935
MLS# 1054604Listed by: ONE SOTHEBY'S INTERNATIONAL - New
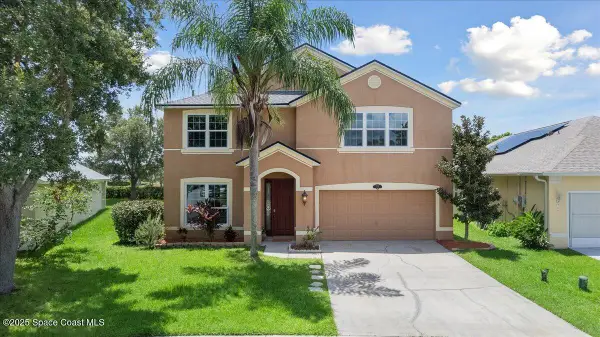 $524,900Active5 beds 3 baths2,766 sq. ft.
$524,900Active5 beds 3 baths2,766 sq. ft.284 Sedgewood Circle, Melbourne, FL 32904
MLS# 1054590Listed by: VANDERVEER PROPERTIES - Open Sun, 1 to 4pmNew
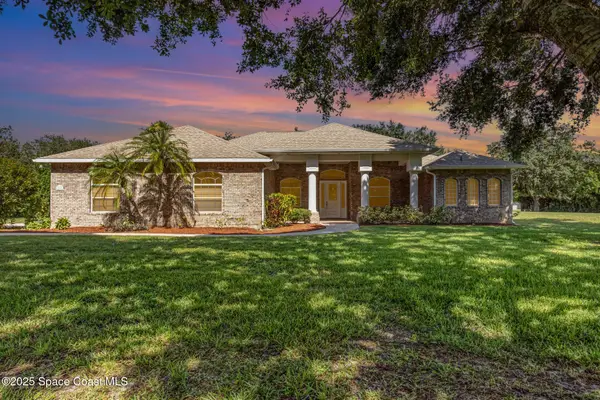 $990,000Active3 beds 3 baths3,610 sq. ft.
$990,000Active3 beds 3 baths3,610 sq. ft.2091 Marywood Road, Melbourne, FL 32934
MLS# 1054591Listed by: RE/MAX AEROSPACE REALTY - New
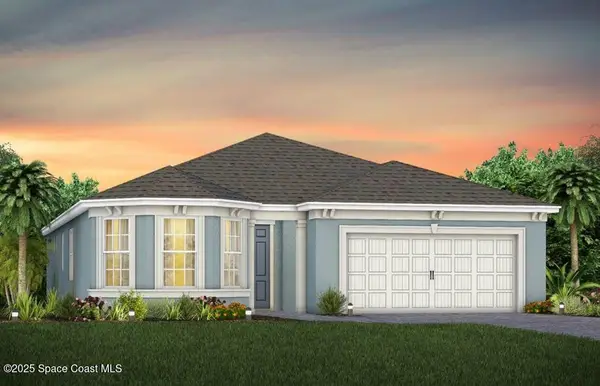 $575,000Active2 beds 2 baths1,707 sq. ft.
$575,000Active2 beds 2 baths1,707 sq. ft.8989 Wander Trail, Melbourne, FL 32940
MLS# 1054585Listed by: PULTE REALTY OF NORTH FLORIDA - New
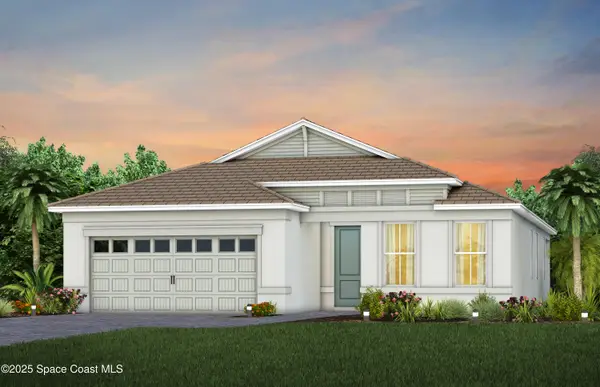 $629,330Active3 beds 2 baths2,056 sq. ft.
$629,330Active3 beds 2 baths2,056 sq. ft.3447 Ebbing Lane, Melbourne, FL 32940
MLS# 1054576Listed by: PULTE REALTY OF NORTH FLORIDA - New
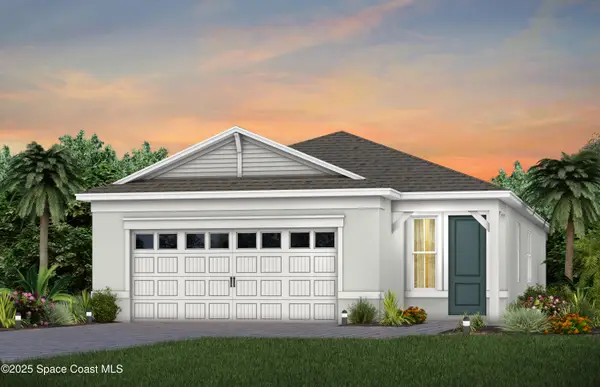 $495,000Active2 beds 2 baths1,655 sq. ft.
$495,000Active2 beds 2 baths1,655 sq. ft.3426 Ebbing Lane, Melbourne, FL 32940
MLS# 1054568Listed by: PULTE REALTY OF NORTH FLORIDA - New
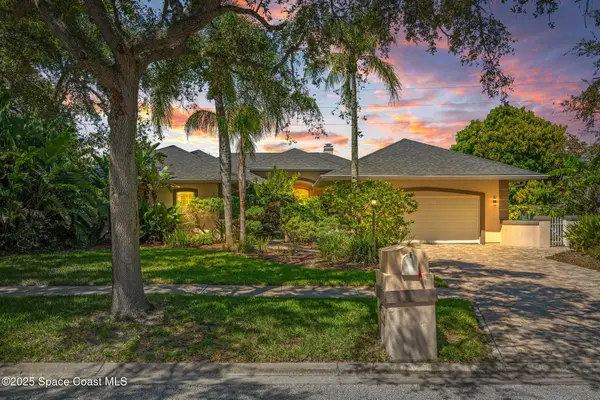 $899,900Active4 beds 3 baths2,727 sq. ft.
$899,900Active4 beds 3 baths2,727 sq. ft.763 Peregrine Drive, Indialantic, FL 32903
MLS# 1054570Listed by: BLUE MARLIN REAL ESTATE - New
 $468,990Active4 beds 2 baths1,839 sq. ft.
$468,990Active4 beds 2 baths1,839 sq. ft.3260 Viridian Circle, Melbourne, FL 32904
MLS# 1054555Listed by: SM FLORIDA BROKERAGE LLC
