1510 Pioneer Drive, Melbourne, FL 32940
Local realty services provided by:Better Homes and Gardens Real Estate Star
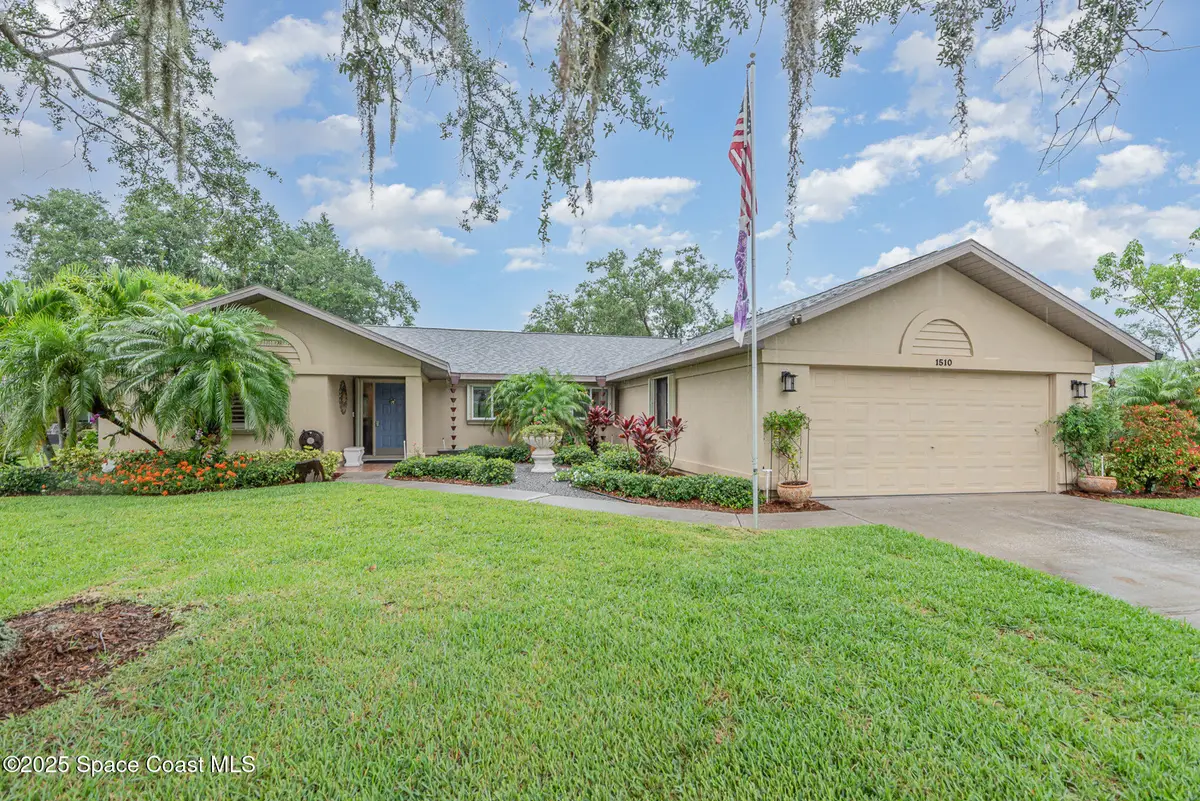
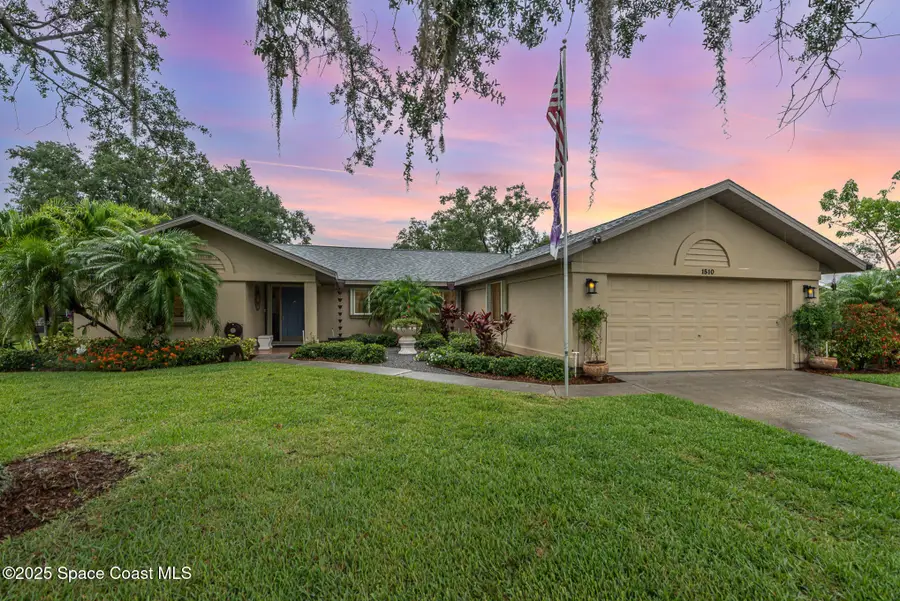
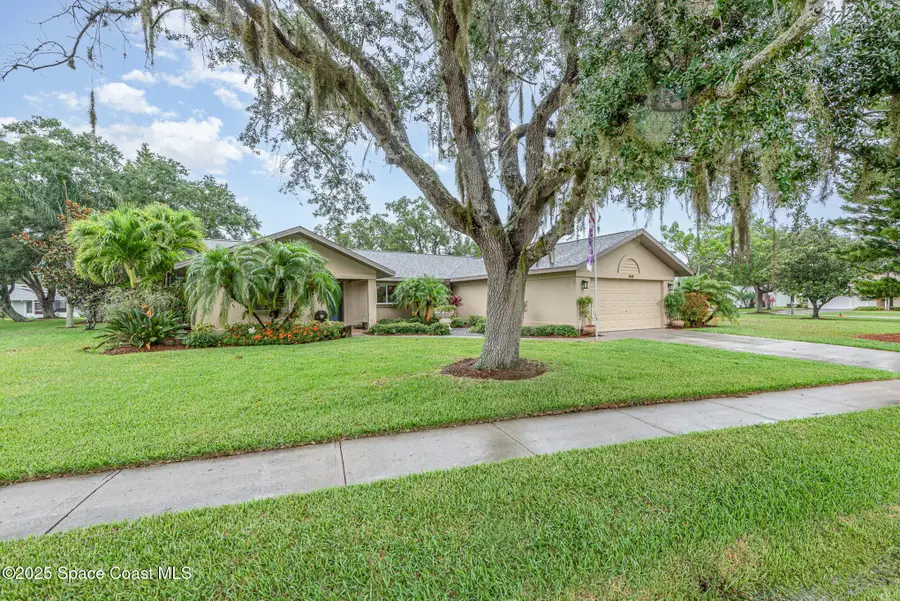
Listed by:shellie raymond
Office:four star real estate llc.
MLS#:1049170
Source:FL_SPACE
Price summary
- Price:$445,000
- Price per sq. ft.:$203.38
About this home
Located in a premier resort-style country club community, this exquisite Raleigh model sits along the 7th fairway and offers the best of Florida living. With beautiful curb appeal and a light and bright interior, this home showcases pride of ownership and quality at every turn. Designed with an open floor plan and cathedral ceilings, the home has been thoughtfully renovated throughout. Enjoy modern, consistent flooring, including sleek porcelain tile, complemented by 6'' base moldings that elevate the home's elegant feel. The updated kitchen features stainless steel appliances, new white soft-close cabinetry, a gas stove, and an on-demand water heater. Every detail has been carefully considered, offering a seamless blend of style and comfort. This move-in ready home is packed with premium finishes—truly a MUST SEE! Home to over 600 Military Veterans, Indian River Colony Club is a Private 55+ Country Club community with an extensive maintenance program for each home. It includes an18-hole golf course, fine dining restaurant with an executive chef & the 19th Hole restaurant and bar, fitness center, heated swimming pool, tennis courts, croquet, bocce ball, shuffleboard, and more. Pet-friendly, gated community with over 60 activities groups that have you feeling like you are on vacation
Contact an agent
Home facts
- Year built:1990
- Listing Id #:1049170
- Added:59 day(s) ago
Rooms and interior
- Bedrooms:3
- Total bathrooms:2
- Full bathrooms:2
- Living area:2,188 sq. ft.
Heating and cooling
- Cooling:Electric
- Heating:Central, Electric
Structure and exterior
- Year built:1990
- Building area:2,188 sq. ft.
- Lot area:0.27 Acres
Schools
- High school:Viera
- Middle school:Kennedy
- Elementary school:Quest
Utilities
- Sewer:Public Sewer
Finances and disclosures
- Price:$445,000
- Price per sq. ft.:$203.38
- Tax amount:$2,428 (2023)
New listings near 1510 Pioneer Drive
- New
 $1,175,000Active4 beds 4 baths3,173 sq. ft.
$1,175,000Active4 beds 4 baths3,173 sq. ft.3931 Durksly Drive, Melbourne, FL 32940
MLS# 1054617Listed by: COMPASS FLORIDA, LLC - New
 $175,000Active3 beds 2 baths1,288 sq. ft.
$175,000Active3 beds 2 baths1,288 sq. ft.2212 Lucille Lane, Melbourne, FL 32935
MLS# 1054613Listed by: LPT REALTY, LLC - New
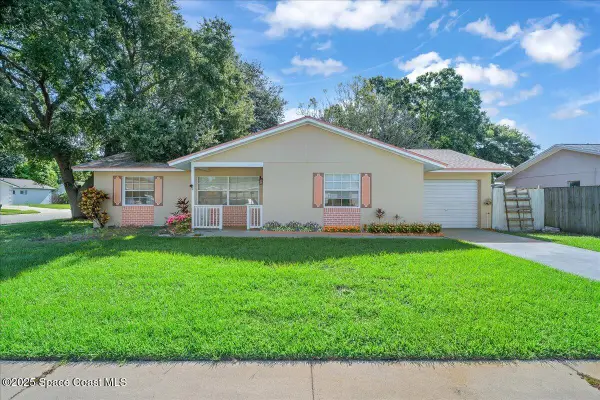 $295,000Active3 beds 2 baths1,332 sq. ft.
$295,000Active3 beds 2 baths1,332 sq. ft.2147 Sandalwood Drive, Melbourne, FL 32935
MLS# 1054604Listed by: ONE SOTHEBY'S INTERNATIONAL - New
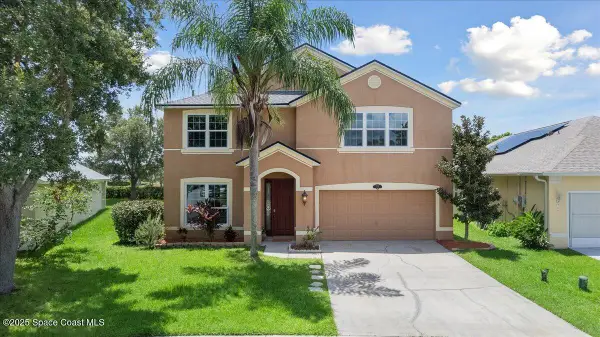 $524,900Active5 beds 3 baths2,766 sq. ft.
$524,900Active5 beds 3 baths2,766 sq. ft.284 Sedgewood Circle, Melbourne, FL 32904
MLS# 1054590Listed by: VANDERVEER PROPERTIES - Open Sun, 1 to 4pmNew
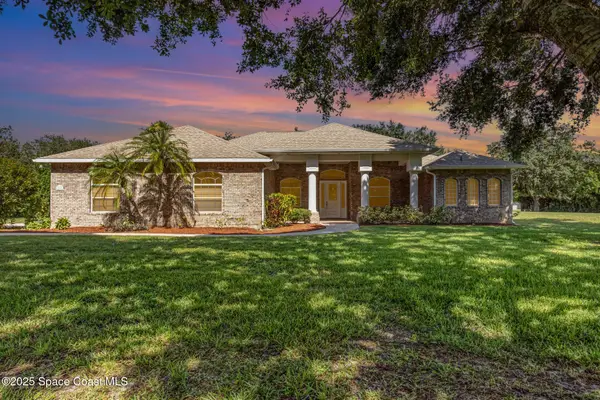 $990,000Active3 beds 3 baths3,610 sq. ft.
$990,000Active3 beds 3 baths3,610 sq. ft.2091 Marywood Road, Melbourne, FL 32934
MLS# 1054591Listed by: RE/MAX AEROSPACE REALTY - New
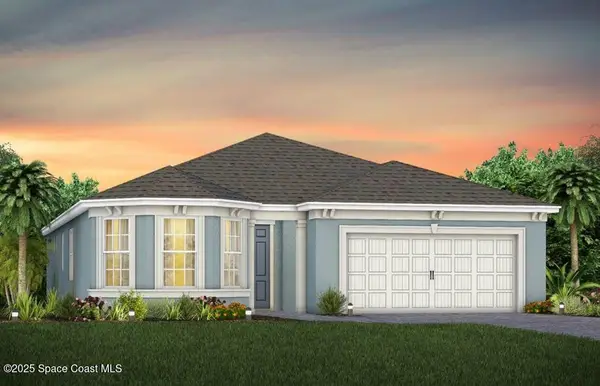 $575,000Active2 beds 2 baths1,707 sq. ft.
$575,000Active2 beds 2 baths1,707 sq. ft.8989 Wander Trail, Melbourne, FL 32940
MLS# 1054585Listed by: PULTE REALTY OF NORTH FLORIDA - New
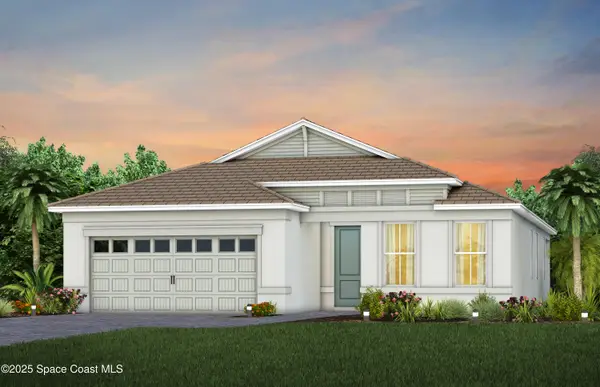 $629,330Active3 beds 2 baths2,056 sq. ft.
$629,330Active3 beds 2 baths2,056 sq. ft.3447 Ebbing Lane, Melbourne, FL 32940
MLS# 1054576Listed by: PULTE REALTY OF NORTH FLORIDA - New
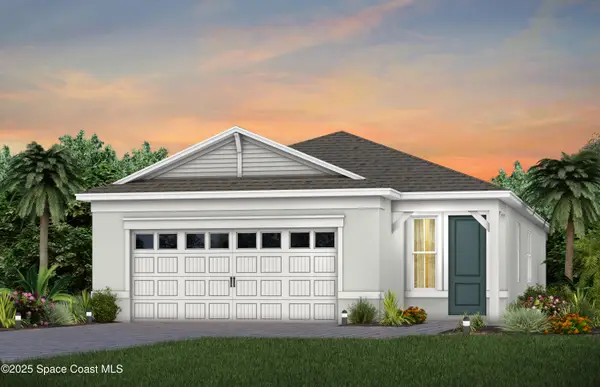 $495,000Active2 beds 2 baths1,655 sq. ft.
$495,000Active2 beds 2 baths1,655 sq. ft.3426 Ebbing Lane, Melbourne, FL 32940
MLS# 1054568Listed by: PULTE REALTY OF NORTH FLORIDA - New
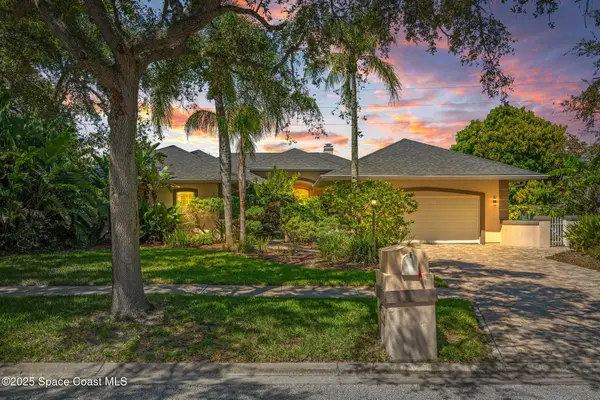 $899,900Active4 beds 3 baths2,727 sq. ft.
$899,900Active4 beds 3 baths2,727 sq. ft.763 Peregrine Drive, Indialantic, FL 32903
MLS# 1054570Listed by: BLUE MARLIN REAL ESTATE - New
 $468,990Active4 beds 2 baths1,839 sq. ft.
$468,990Active4 beds 2 baths1,839 sq. ft.3260 Viridian Circle, Melbourne, FL 32904
MLS# 1054555Listed by: SM FLORIDA BROKERAGE LLC
