2376 Kamin Drive, Melbourne, FL 32940
Local realty services provided by:Better Homes and Gardens Real Estate Star
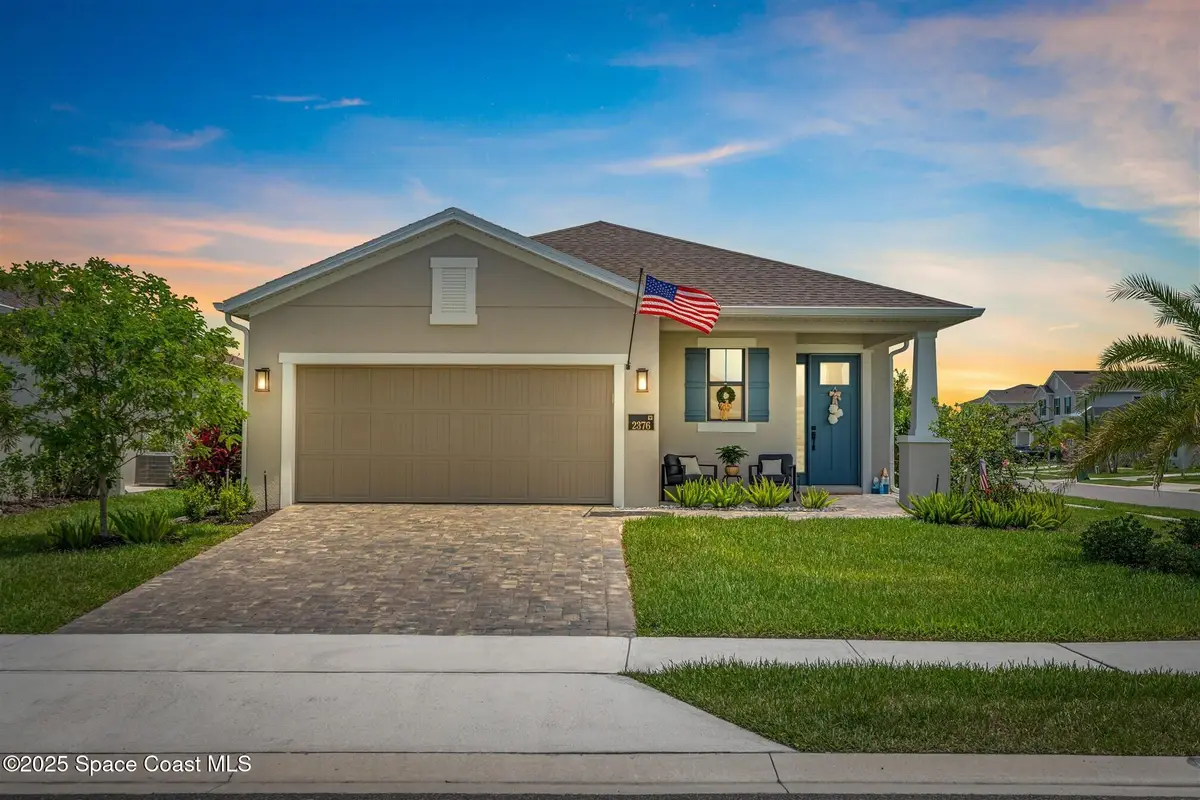
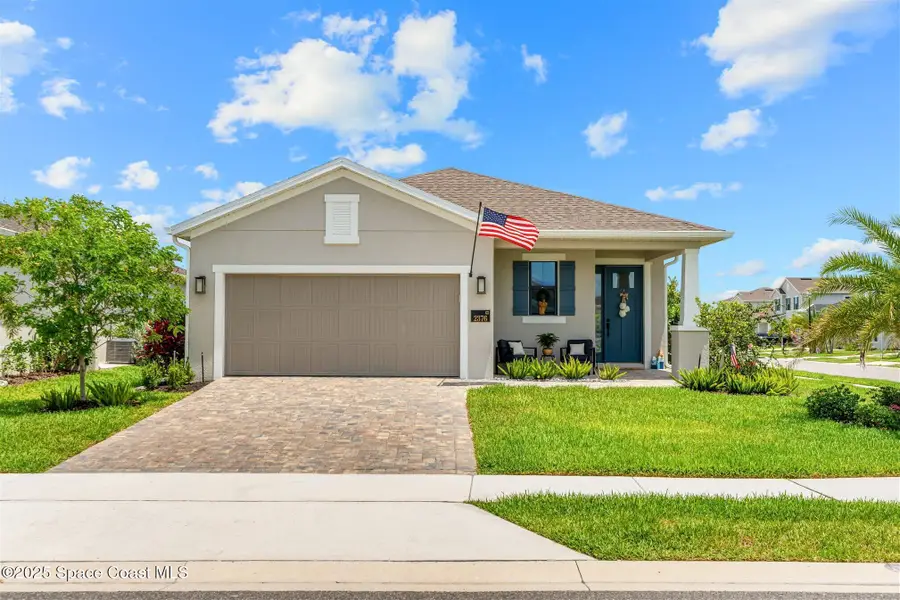
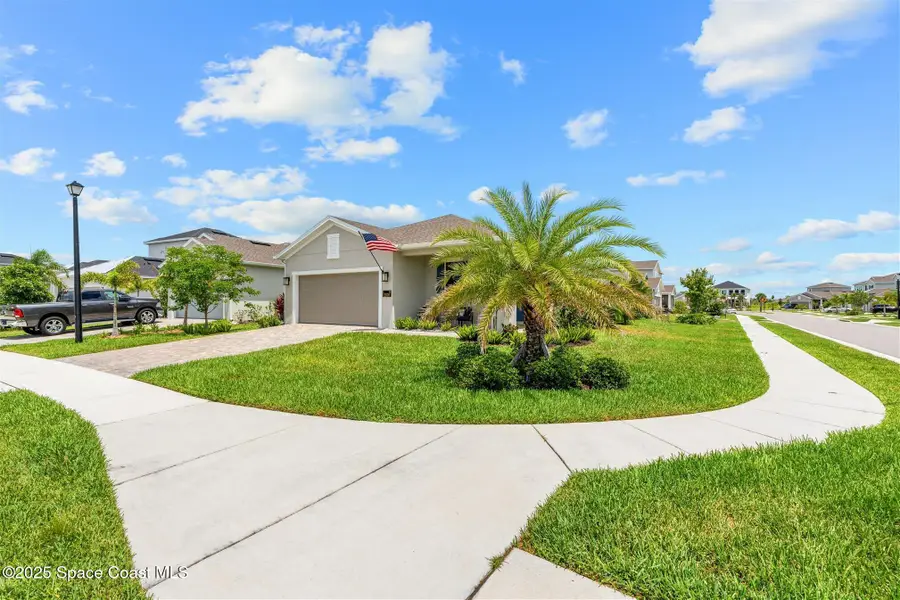
Listed by:gregory ellingson
Office:ellingson properties
MLS#:1047481
Source:FL_SPACE
Price summary
- Price:$529,000
- Price per sq. ft.:$305.43
- Monthly HOA dues:$130.33
About this home
Bright, open, and welcoming, this charming home in sought-after Pangea Park offers ample coastal charm in a fantastic location. Welcome home to this beautiful 3/2 CBS residence where contemporary design and cozy comfort are found in equal measure. The paver front patio is the perfect place to sip your morning coffee or greet guests as they arrive. Through the front door, you'll enter into an open floorplan, connecting the living, dining, and kitchen spaces, bathed in natural light. The modern kitchen features two toned cabinetry, a glass front refrigerator, gas range, and a breakfast bar/island with quartz counters. The main living area opens via triple sliders to the screened-in back patio where you can relax and watch the sunset. The spacious primary suite includes a clean, cool, white-and-grey bathroom with glass and tile walk-in shower, dual sinks, and plenty of storage space. Two more bedrooms and one additional bathroom offer flexibility and functionality. SEE ''MORE''. Situated on a large corner lot, this house boasts a split floor plan with custom window treatments and a two car garage. Community amenities include a new pool and playground.
Contact an agent
Home facts
- Year built:2023
- Listing Id #:1047481
- Added:77 day(s) ago
Rooms and interior
- Bedrooms:3
- Total bathrooms:2
- Full bathrooms:2
- Living area:1,732 sq. ft.
Heating and cooling
- Cooling:Electric
- Heating:Central, Electric
Structure and exterior
- Year built:2023
- Building area:1,732 sq. ft.
- Lot area:0.2 Acres
Schools
- High school:Viera
- Middle school:Viera Middle School
- Elementary school:Viera
Utilities
- Sewer:Public Sewer
Finances and disclosures
- Price:$529,000
- Price per sq. ft.:$305.43
- Tax amount:$6,150 (2023)
New listings near 2376 Kamin Drive
- New
 $1,175,000Active4 beds 4 baths3,173 sq. ft.
$1,175,000Active4 beds 4 baths3,173 sq. ft.3931 Durksly Drive, Melbourne, FL 32940
MLS# 1054617Listed by: COMPASS FLORIDA, LLC - New
 $175,000Active3 beds 2 baths1,288 sq. ft.
$175,000Active3 beds 2 baths1,288 sq. ft.2212 Lucille Lane, Melbourne, FL 32935
MLS# 1054613Listed by: LPT REALTY, LLC - New
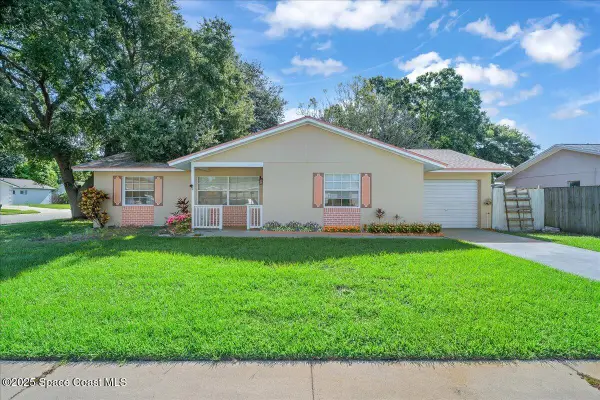 $295,000Active3 beds 2 baths1,332 sq. ft.
$295,000Active3 beds 2 baths1,332 sq. ft.2147 Sandalwood Drive, Melbourne, FL 32935
MLS# 1054604Listed by: ONE SOTHEBY'S INTERNATIONAL - New
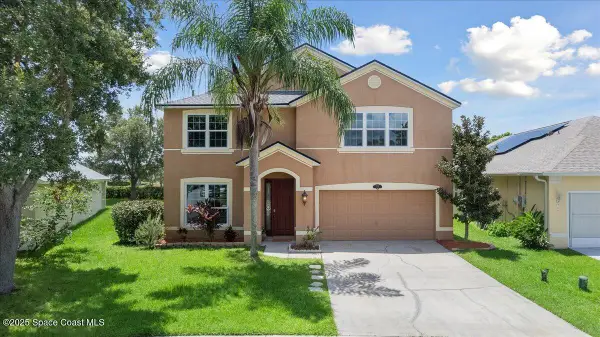 $524,900Active5 beds 3 baths2,766 sq. ft.
$524,900Active5 beds 3 baths2,766 sq. ft.284 Sedgewood Circle, Melbourne, FL 32904
MLS# 1054590Listed by: VANDERVEER PROPERTIES - Open Sun, 1 to 4pmNew
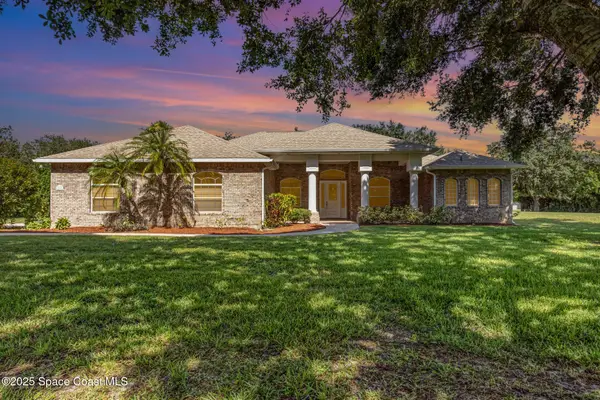 $990,000Active3 beds 3 baths3,610 sq. ft.
$990,000Active3 beds 3 baths3,610 sq. ft.2091 Marywood Road, Melbourne, FL 32934
MLS# 1054591Listed by: RE/MAX AEROSPACE REALTY - New
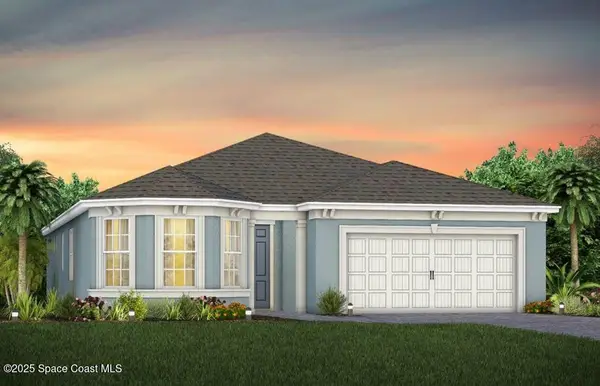 $575,000Active2 beds 2 baths1,707 sq. ft.
$575,000Active2 beds 2 baths1,707 sq. ft.8989 Wander Trail, Melbourne, FL 32940
MLS# 1054585Listed by: PULTE REALTY OF NORTH FLORIDA - New
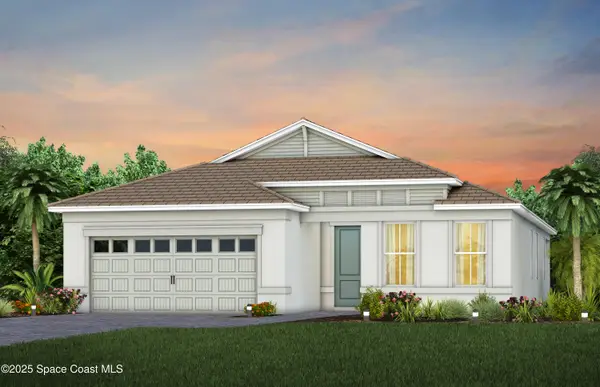 $629,330Active3 beds 2 baths2,056 sq. ft.
$629,330Active3 beds 2 baths2,056 sq. ft.3447 Ebbing Lane, Melbourne, FL 32940
MLS# 1054576Listed by: PULTE REALTY OF NORTH FLORIDA - New
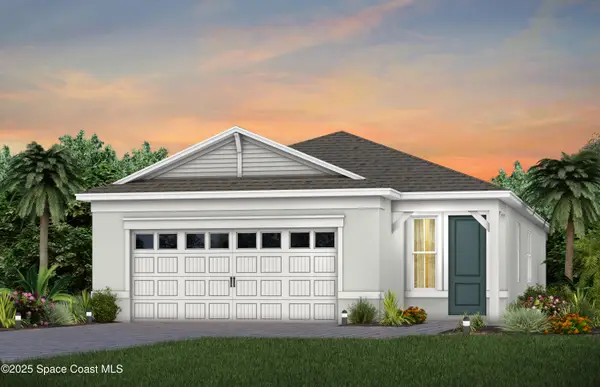 $495,000Active2 beds 2 baths1,655 sq. ft.
$495,000Active2 beds 2 baths1,655 sq. ft.3426 Ebbing Lane, Melbourne, FL 32940
MLS# 1054568Listed by: PULTE REALTY OF NORTH FLORIDA - New
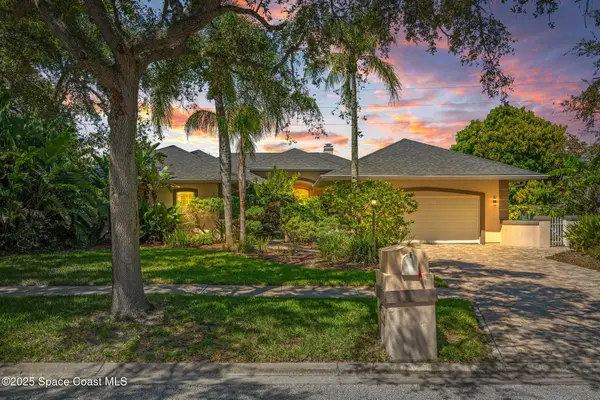 $899,900Active4 beds 3 baths2,727 sq. ft.
$899,900Active4 beds 3 baths2,727 sq. ft.763 Peregrine Drive, Indialantic, FL 32903
MLS# 1054570Listed by: BLUE MARLIN REAL ESTATE - New
 $468,990Active4 beds 2 baths1,839 sq. ft.
$468,990Active4 beds 2 baths1,839 sq. ft.3260 Viridian Circle, Melbourne, FL 32904
MLS# 1054555Listed by: SM FLORIDA BROKERAGE LLC
