3741 Peacock Drive, Melbourne, FL 32904
Local realty services provided by:Better Homes and Gardens Real Estate Star
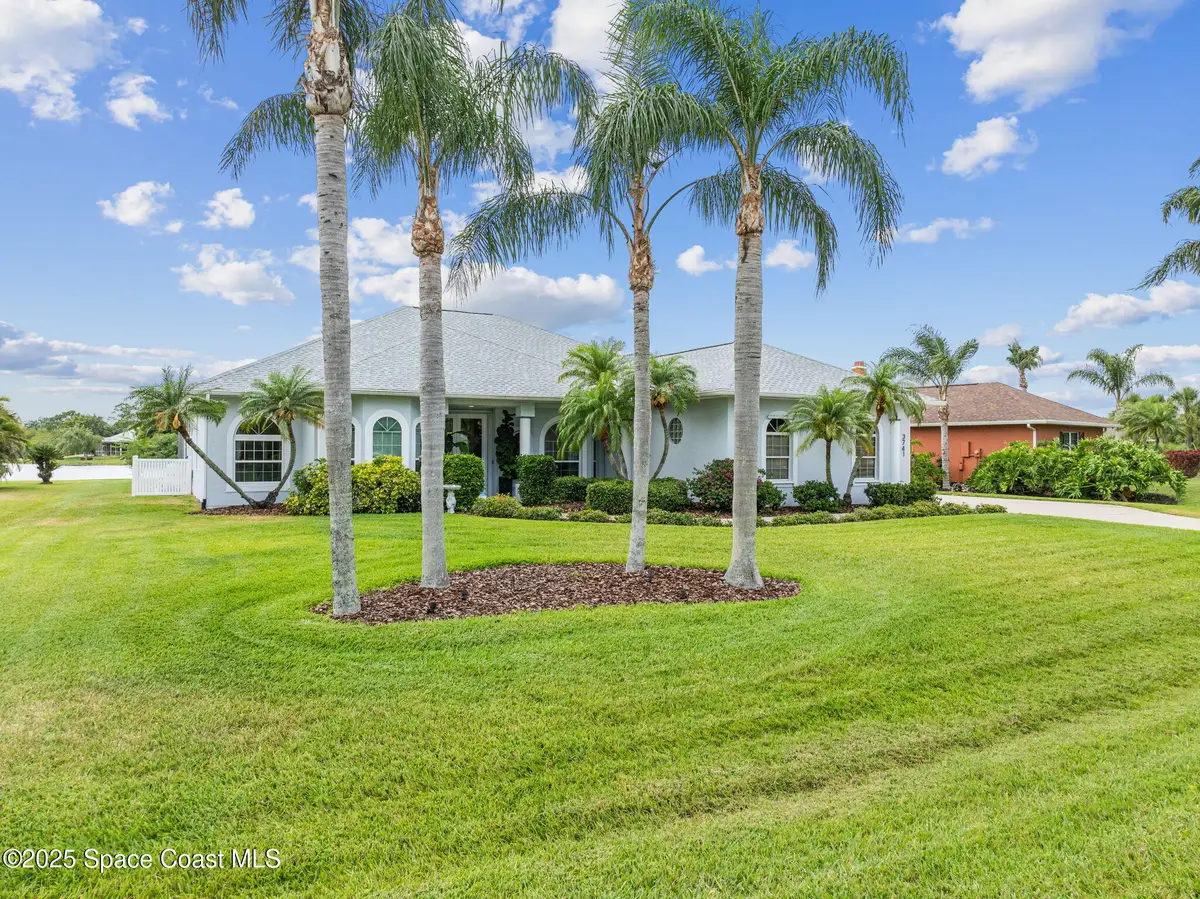


Listed by:connie trincali
Office:re/max elite
MLS#:1045306
Source:FL_SPACE
Price summary
- Price:$825,000
- Price per sq. ft.:$268.64
About this home
Welcome to this extraordinary home where luxury and functionality meet. .51-acre, spectacular lake view (complete with nightly sunsets), salt pool system with waterfall, expansive patio and outdoor kitchen. This bright open floor plan is ideal for both entertaining and everyday comfort. The kitchen features granite countertops and full granite backsplash, all appliances stay. Kitchen opens to family room with beautiful Dolomite fireplace surround, built in speakers throughout wired for surround sound. Wood-like ceramic tile flows seamlessly throughout the entire house, offering the beauty of hard wood with the resilience of tile plus 51/4 in baseboards. Just steps away in the dining room is a built-in bar with a live edge counter. Primary bath remodeled 2024, includes California closets. Other features: 3 car garage, most windows are triple pane impact, the rest have shutters, propane gas tank services range, tankless water heater, dryer and outdoor kitchen
Contact an agent
Home facts
- Year built:1999
- Listing Id #:1045306
- Added:101 day(s) ago
Rooms and interior
- Bedrooms:4
- Total bathrooms:2
- Full bathrooms:2
- Living area:2,328 sq. ft.
Heating and cooling
- Heating:Central
Structure and exterior
- Year built:1999
- Building area:2,328 sq. ft.
- Lot area:0.51 Acres
Schools
- High school:Melbourne
- Middle school:Central
- Elementary school:Meadowlane
Finances and disclosures
- Price:$825,000
- Price per sq. ft.:$268.64
- Tax amount:$3,773 (2024)
New listings near 3741 Peacock Drive
- New
 $1,175,000Active4 beds 4 baths3,173 sq. ft.
$1,175,000Active4 beds 4 baths3,173 sq. ft.3931 Durksly Drive, Melbourne, FL 32940
MLS# 1054617Listed by: COMPASS FLORIDA, LLC - New
 $175,000Active3 beds 2 baths1,288 sq. ft.
$175,000Active3 beds 2 baths1,288 sq. ft.2212 Lucille Lane, Melbourne, FL 32935
MLS# 1054613Listed by: LPT REALTY, LLC - New
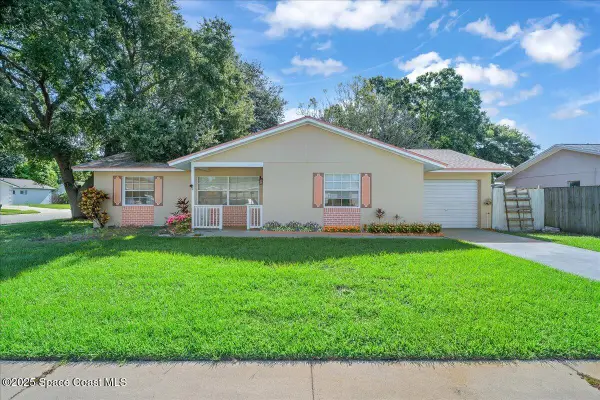 $295,000Active3 beds 2 baths1,332 sq. ft.
$295,000Active3 beds 2 baths1,332 sq. ft.2147 Sandalwood Drive, Melbourne, FL 32935
MLS# 1054604Listed by: ONE SOTHEBY'S INTERNATIONAL - New
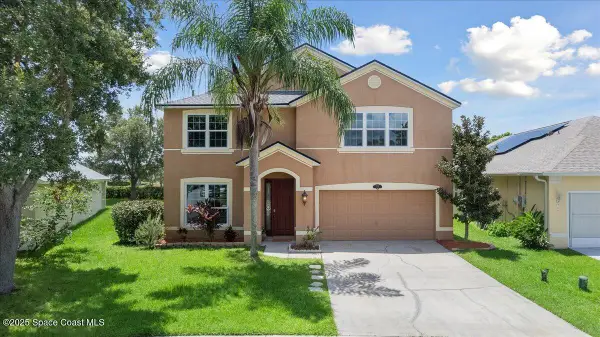 $524,900Active5 beds 3 baths2,766 sq. ft.
$524,900Active5 beds 3 baths2,766 sq. ft.284 Sedgewood Circle, Melbourne, FL 32904
MLS# 1054590Listed by: VANDERVEER PROPERTIES - Open Sun, 1 to 4pmNew
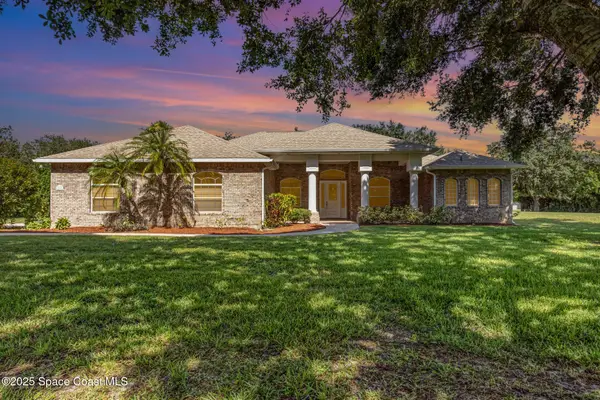 $990,000Active3 beds 3 baths3,610 sq. ft.
$990,000Active3 beds 3 baths3,610 sq. ft.2091 Marywood Road, Melbourne, FL 32934
MLS# 1054591Listed by: RE/MAX AEROSPACE REALTY - New
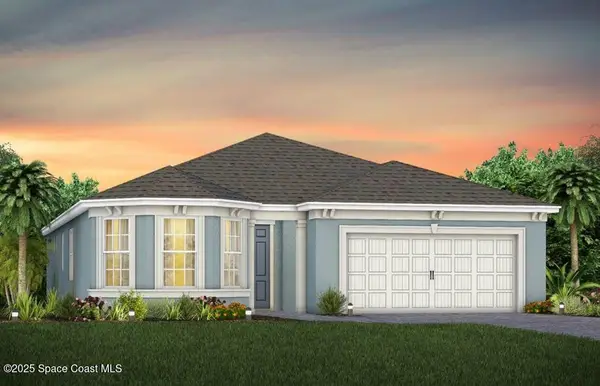 $575,000Active2 beds 2 baths1,707 sq. ft.
$575,000Active2 beds 2 baths1,707 sq. ft.8989 Wander Trail, Melbourne, FL 32940
MLS# 1054585Listed by: PULTE REALTY OF NORTH FLORIDA - New
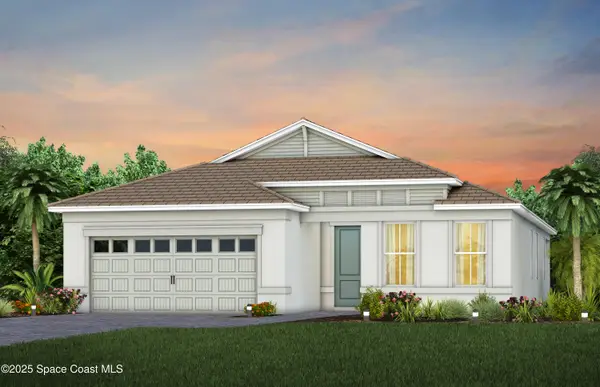 $629,330Active3 beds 2 baths2,056 sq. ft.
$629,330Active3 beds 2 baths2,056 sq. ft.3447 Ebbing Lane, Melbourne, FL 32940
MLS# 1054576Listed by: PULTE REALTY OF NORTH FLORIDA - New
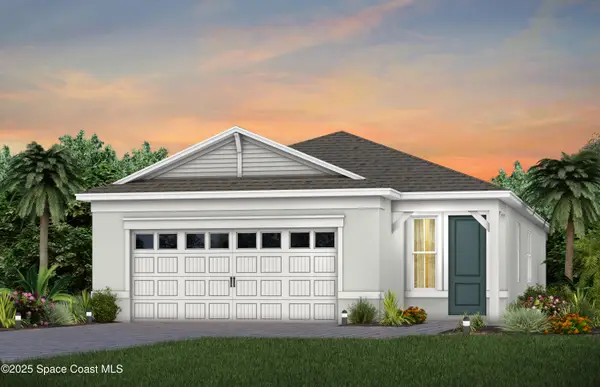 $495,000Active2 beds 2 baths1,655 sq. ft.
$495,000Active2 beds 2 baths1,655 sq. ft.3426 Ebbing Lane, Melbourne, FL 32940
MLS# 1054568Listed by: PULTE REALTY OF NORTH FLORIDA - New
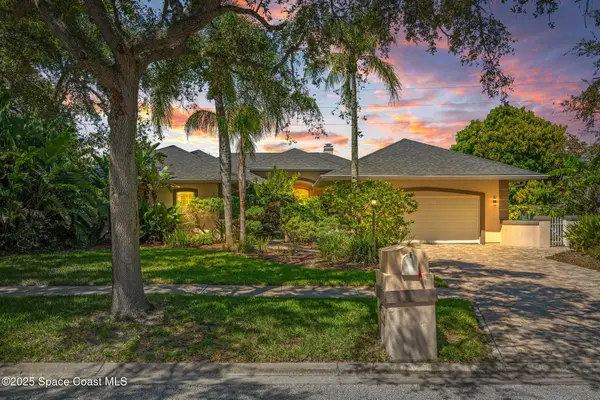 $899,900Active4 beds 3 baths2,727 sq. ft.
$899,900Active4 beds 3 baths2,727 sq. ft.763 Peregrine Drive, Indialantic, FL 32903
MLS# 1054570Listed by: BLUE MARLIN REAL ESTATE - New
 $468,990Active4 beds 2 baths1,839 sq. ft.
$468,990Active4 beds 2 baths1,839 sq. ft.3260 Viridian Circle, Melbourne, FL 32904
MLS# 1054555Listed by: SM FLORIDA BROKERAGE LLC
