1075 Drake Acres Road, Quincy, FL 32351
Local realty services provided by:Better Homes and Gardens Real Estate Florida 1st
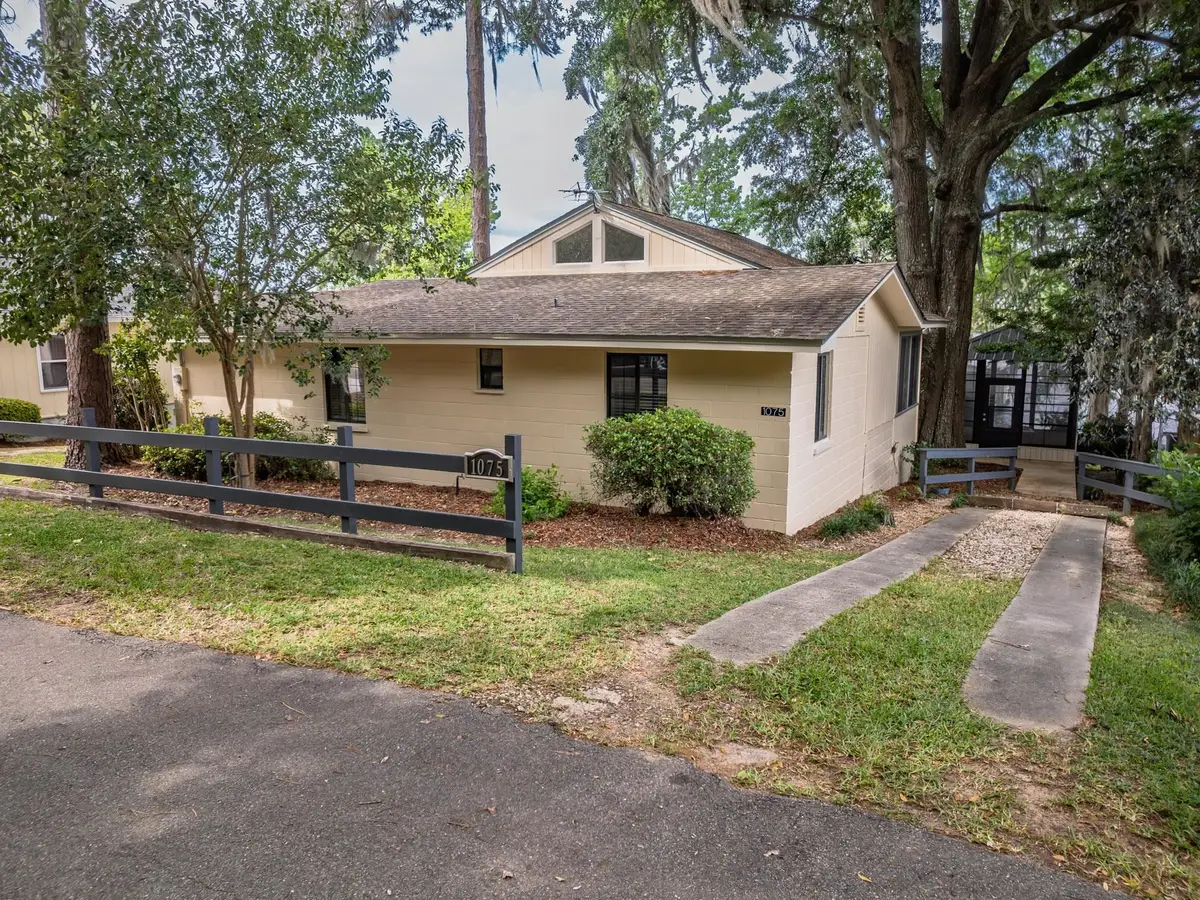
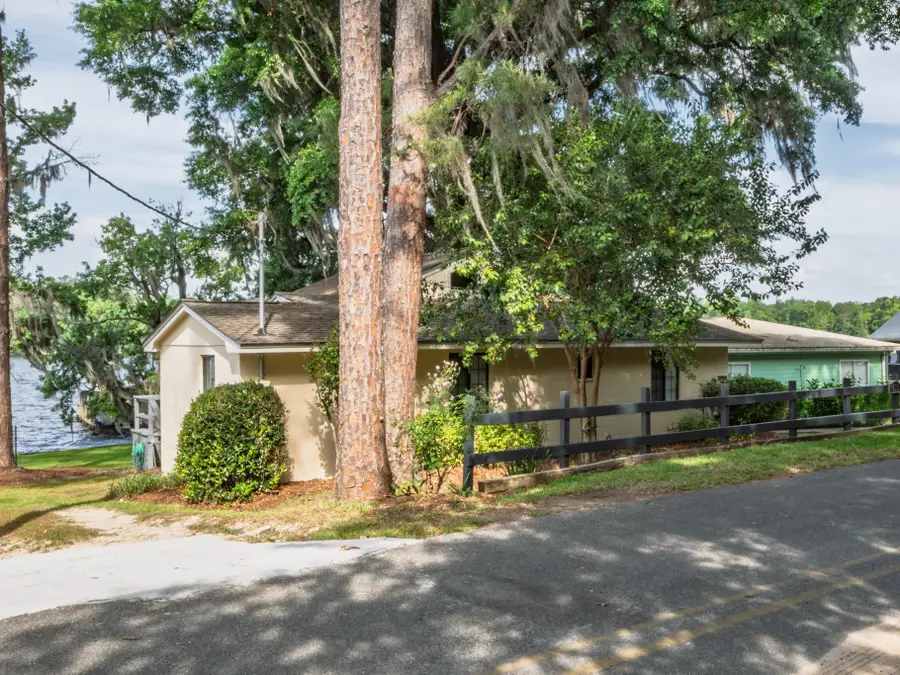
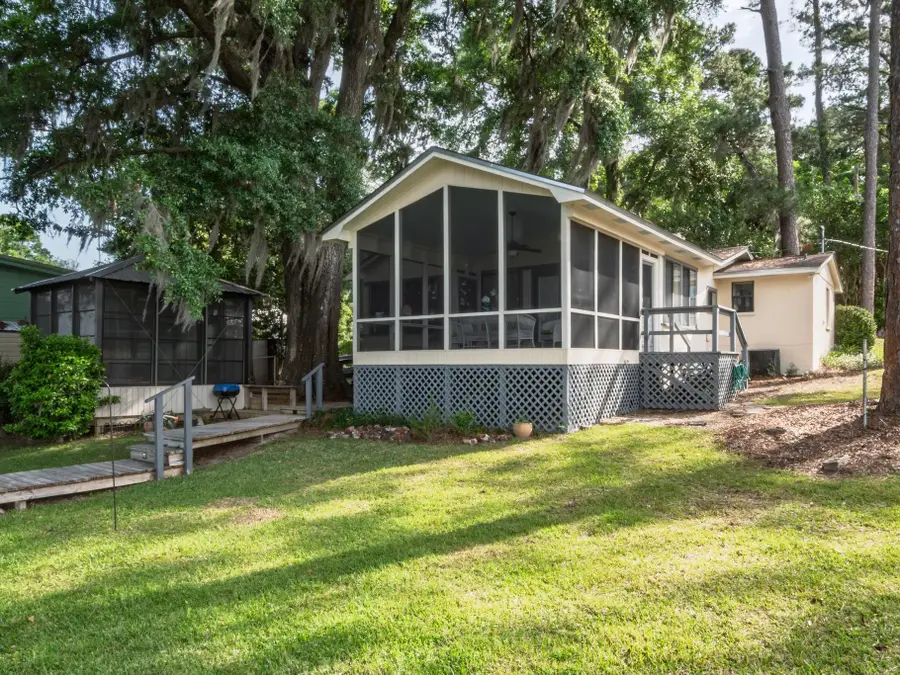
1075 Drake Acres Road,Quincy, FL 32351
$375,000
- 2 Beds
- 2 Baths
- 1,412 sq. ft.
- Single family
- Active
Listed by:m. carlotta smith stauffer
Office:stauffer realty llc.
MLS#:385348
Source:FL_TBR
Price summary
- Price:$375,000
- Price per sq. ft.:$265.58
About this home
Time to start living the dream of LAKE LIFE now! Charming concrete block cottage directly on Lake Talquin with a dock, boat house, two boat lifts (boat is negotiable). Enjoy the detached screened studio / sunroom / greenhouse however it best suits you; vinyl windows allow 4-season use. The house is fabulous! Light, bright and airy with soaring ceilings in the open floor plan perfect for enjoying time together – kitchen, dining, living flow seamlessly together, with a spectacular view of the lake. Open the French doors to the expansive screen porch and take in the sounds of the water lapping steps away. Kitchen is adorned with real wood cabinetry, new stove, stylish range hood, open shelving. Master bedroom includes a walk-through closet to the attached bath which houses a stackable washer/dryer. Guest bedroom and a second separate bath with shower completes the private space. When you have extra guests, the murphy bed in the living room accommodates that. Fresh paint inside and out, new stove, most furnishings can remain (negotiable), 4-point inspection available, Talquin water and electric, septic tank, 1412 square feet under roof (1156 heated and cooled), 50x125 lot, 1954 build. Measurements approximate, buyer to verify. TURNKEY and ready for you!
Contact an agent
Home facts
- Year built:1986
- Listing Id #:385348
- Added:104 day(s) ago
- Updated:August 14, 2025 at 03:03 PM
Rooms and interior
- Bedrooms:2
- Total bathrooms:2
- Full bathrooms:2
- Living area:1,412 sq. ft.
Heating and cooling
- Cooling:Ceiling Fans, Central Air, Electric, Wall/Window Units
- Heating:Central, Electric
Structure and exterior
- Year built:1986
- Building area:1,412 sq. ft.
- Lot area:0.14 Acres
Schools
- High school:East Gadsden High School
- Middle school:Shanks Middle School (Gadsden)
- Elementary school:Stewart Elementary (Gadsden)
Utilities
- Sewer:Septic Tank
Finances and disclosures
- Price:$375,000
- Price per sq. ft.:$265.58
- Tax amount:$983
New listings near 1075 Drake Acres Road
- New
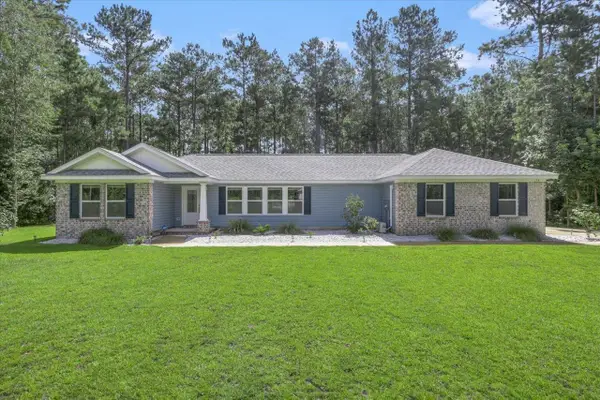 $348,000Active3 beds 2 baths1,678 sq. ft.
$348,000Active3 beds 2 baths1,678 sq. ft.175 Oak Grove Lane, Quincy, FL 32351
MLS# 389834Listed by: KELLER WILLIAMS TOWN & COUNTRY - New
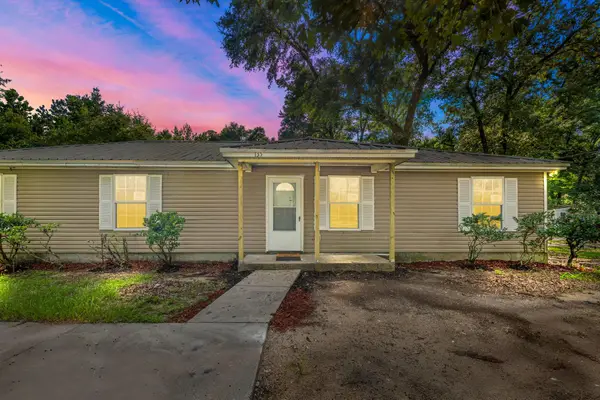 $315,000Active5 beds 2 baths1,605 sq. ft.
$315,000Active5 beds 2 baths1,605 sq. ft.135 Ball Farm Road, Quincy, FL 32352
MLS# 389818Listed by: ARMOR REALTY, INC 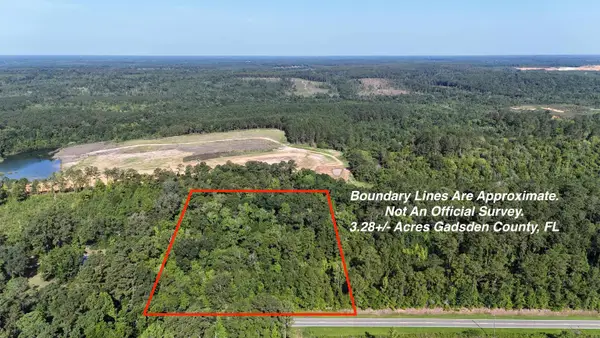 $32,500Active3.28 Acres
$32,500Active3.28 Acres***TBD*** Attapulgus Highway, Quincy, FL 32352
MLS# 388671Listed by: JERROD A TRAINER & ASSOCIATES- New
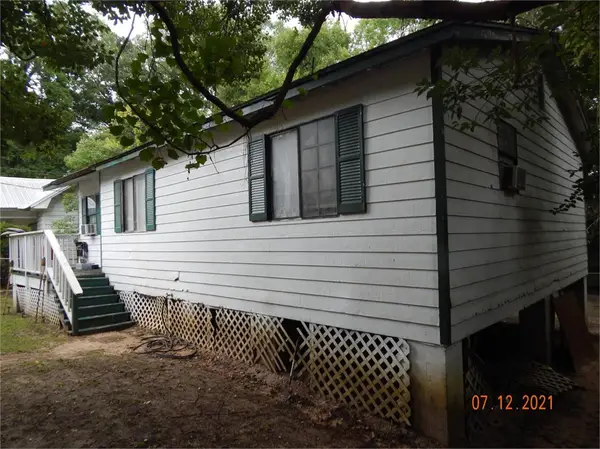 $69,000Active3 beds 2 baths1,088 sq. ft.
$69,000Active3 beds 2 baths1,088 sq. ft.107 Johnson Street, Quincy, FL 32351
MLS# 389757Listed by: PRO PLAYERS REALTY USA - New
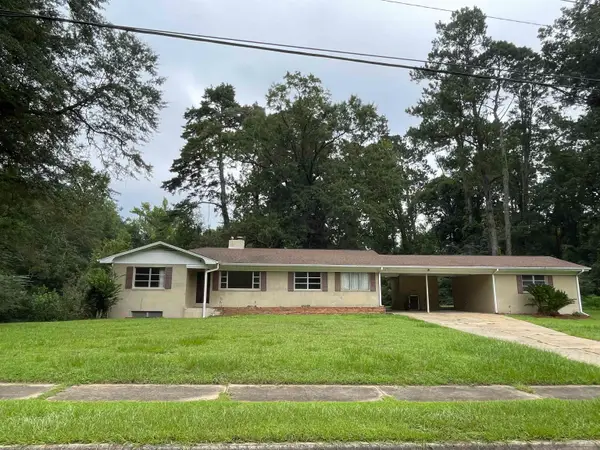 $375,000Active3 beds 3 baths3,245 sq. ft.
$375,000Active3 beds 3 baths3,245 sq. ft.1734 W King Street, Quincy, FL 32351
MLS# 389693Listed by: HARNETT REALTY - New
 $83,200Active3 beds 2 baths1,630 sq. ft.
$83,200Active3 beds 2 baths1,630 sq. ft.2075 Pine Grove Church Road, Quincy, FL 32351
MLS# 389612Listed by: LORD & STANLEY REALTY, INC. - New
 $84,995Active12.36 Acres
$84,995Active12.36 AcresE Lake Road, Quincy, FL 32351
MLS# 389584Listed by: ANCHOR REALTY FLORIDA - New
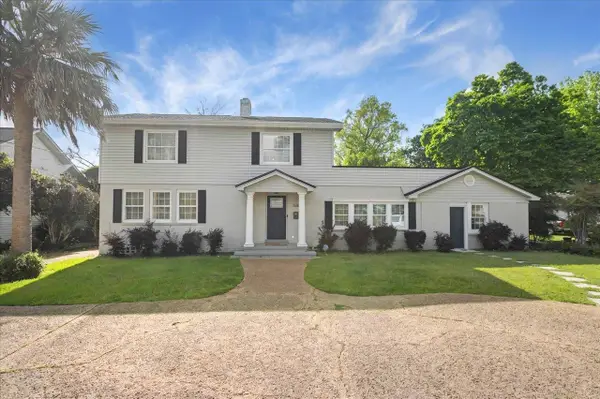 $374,900Active4 beds 4 baths2,582 sq. ft.
$374,900Active4 beds 4 baths2,582 sq. ft.326 N 8th Street, Quincy, FL 32351
MLS# 389566Listed by: ARMOR REALTY, INC - New
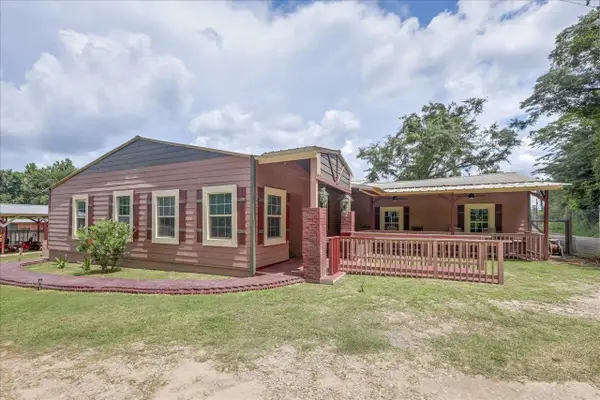 $295,000Active-- beds -- baths4,344 sq. ft.
$295,000Active-- beds -- baths4,344 sq. ft.698 Liberty Road #2, Quincy, FL 32351
MLS# 389474Listed by: KELLER WILLIAMS TOWN & COUNTRY 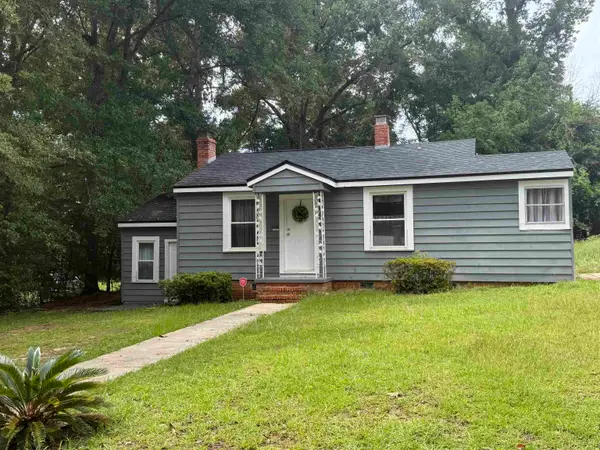 $170,000Active2 beds 1 baths1,112 sq. ft.
$170,000Active2 beds 1 baths1,112 sq. ft.1108 Magnolia Drive, Quincy, FL 32351
MLS# 389412Listed by: BLUE LEGACY REAL ESTATE GROUP
