522 N 11th Street, Quincy, FL 32351
Local realty services provided by:Better Homes and Gardens Real Estate Florida 1st
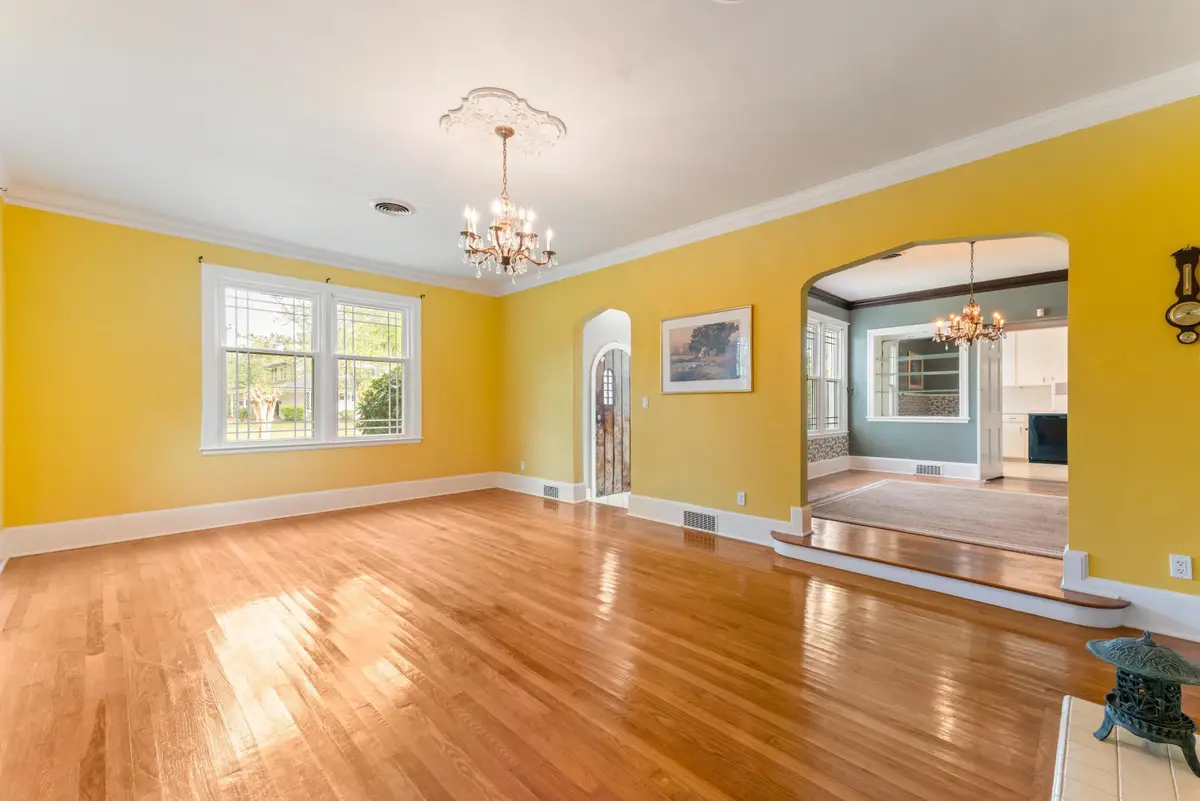
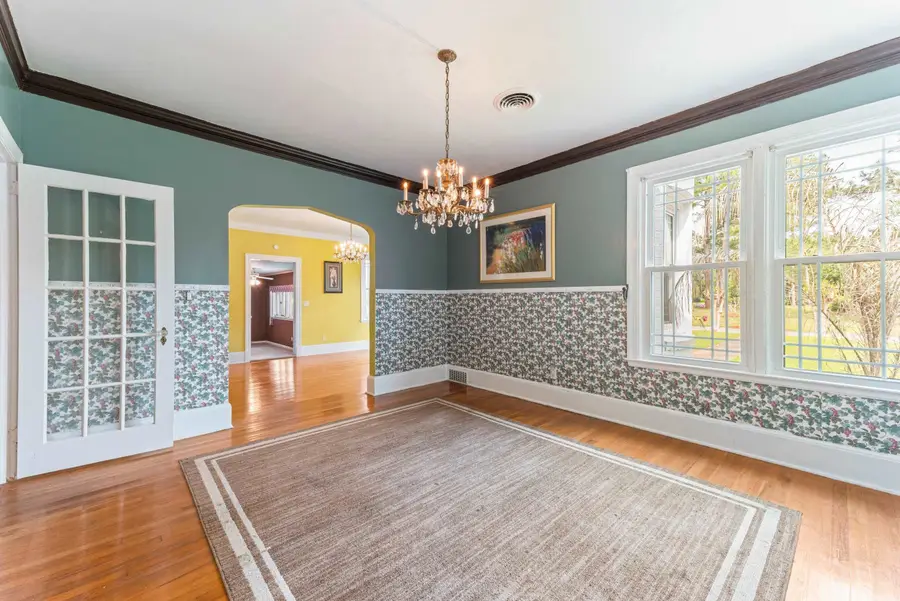
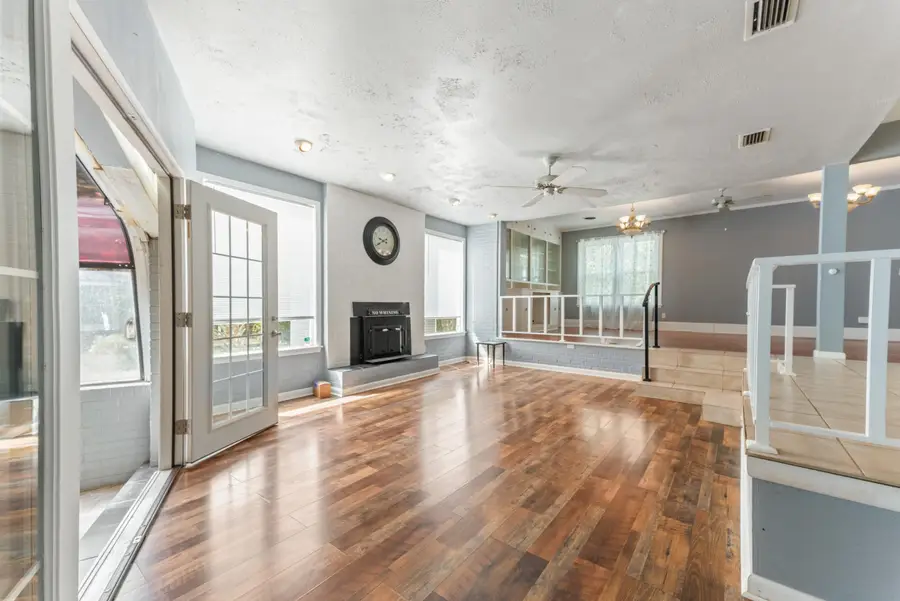
Listed by:tyraneka stokes
Office:keller williams town & country
MLS#:383925
Source:FL_TBR
Price summary
- Price:$360,000
- Price per sq. ft.:$93.95
About this home
Welcome to this beautifully preserved historic home nestled in the heart of Quincy. Offering over 3,800 square feet, this 5-bedroom, 3.5-bath property blends timeless charm with versatile living space, including a separate guest cottage ideal for multi-generational living, visitors, or additional privacy. Inside the main home, you’ll find multiple living areas, a sunroom with natural light, two cozy fireplaces, a dedicated theater room, and a spacious kitchen with updated appliances. The primary suite features a Jacuzzi tub and ample storage throughout the home adds everyday convenience. Outdoors, the property sits on a fenced lot with mature landscaping, a carport, a newer shed, and a large basement area for storage or workspace. A unique feature includes a natural water source once used for a private pond, currently overgrown but with the potential to be restored. Located minutes from downtown Quincy and an easy drive to Tallahassee, this one-of-a-kind property offers space, character, and endless possibilities.
Contact an agent
Home facts
- Year built:1939
- Listing Id #:383925
- Added:135 day(s) ago
- Updated:August 14, 2025 at 03:03 PM
Rooms and interior
- Bedrooms:3
- Total bathrooms:4
- Full bathrooms:3
- Half bathrooms:1
- Living area:3,832 sq. ft.
Heating and cooling
- Cooling:Ceiling Fans, Central Air, Electric
- Heating:Central, Electric, Wood
Structure and exterior
- Year built:1939
- Building area:3,832 sq. ft.
- Lot area:0.79 Acres
Schools
- High school:East Gadsden High School
- Middle school:Shanks Middle School (Gadsden)
- Elementary school:Stewart Elementary (Gadsden)
Finances and disclosures
- Price:$360,000
- Price per sq. ft.:$93.95
- Tax amount:$4,213
New listings near 522 N 11th Street
- New
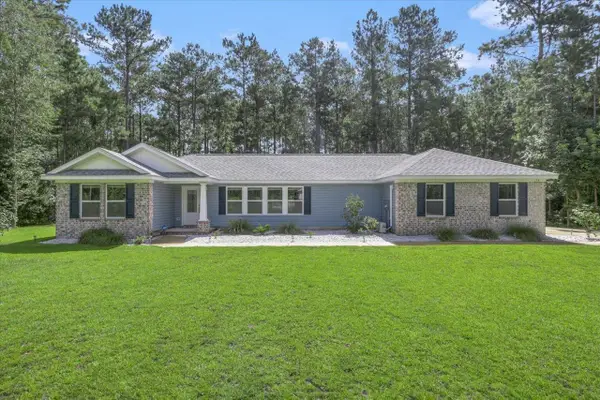 $348,000Active3 beds 2 baths1,678 sq. ft.
$348,000Active3 beds 2 baths1,678 sq. ft.175 Oak Grove Lane, Quincy, FL 32351
MLS# 389834Listed by: KELLER WILLIAMS TOWN & COUNTRY - New
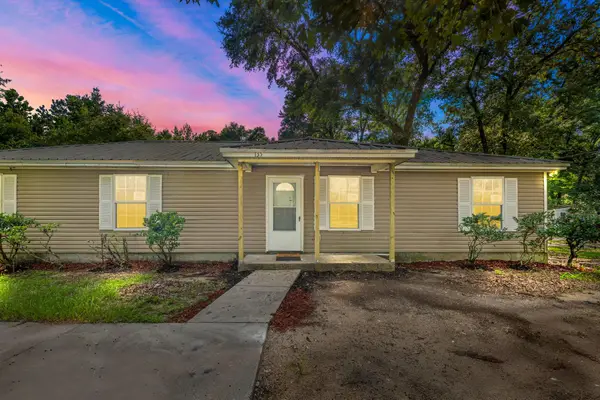 $315,000Active5 beds 2 baths1,605 sq. ft.
$315,000Active5 beds 2 baths1,605 sq. ft.135 Ball Farm Road, Quincy, FL 32352
MLS# 389818Listed by: ARMOR REALTY, INC 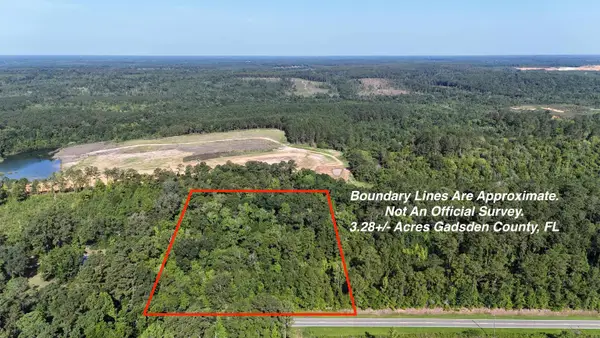 $32,500Active3.28 Acres
$32,500Active3.28 Acres***TBD*** Attapulgus Highway, Quincy, FL 32352
MLS# 388671Listed by: JERROD A TRAINER & ASSOCIATES- New
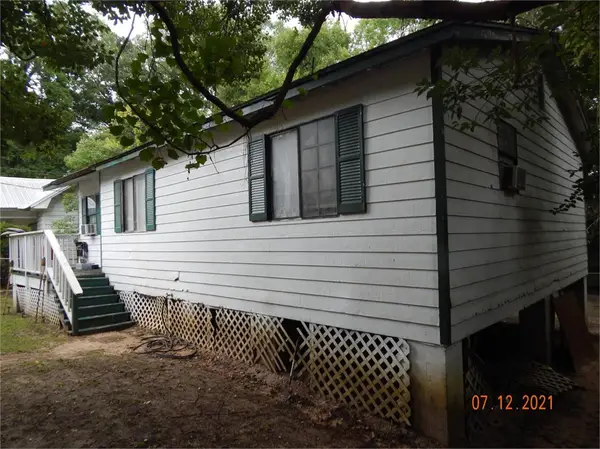 $69,000Active3 beds 2 baths1,088 sq. ft.
$69,000Active3 beds 2 baths1,088 sq. ft.107 Johnson Street, Quincy, FL 32351
MLS# 389757Listed by: PRO PLAYERS REALTY USA - New
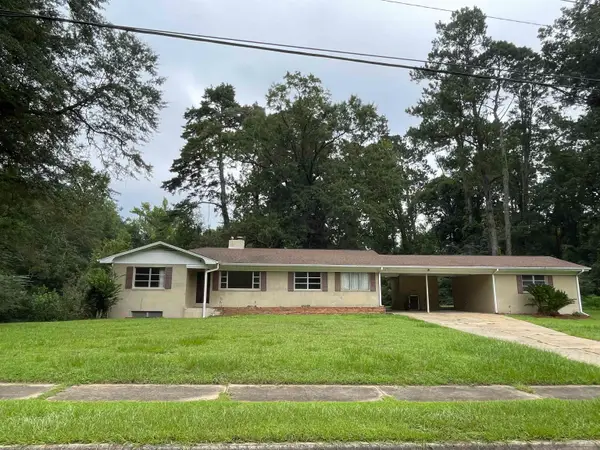 $375,000Active3 beds 3 baths3,245 sq. ft.
$375,000Active3 beds 3 baths3,245 sq. ft.1734 W King Street, Quincy, FL 32351
MLS# 389693Listed by: HARNETT REALTY - New
 $83,200Active3 beds 2 baths1,630 sq. ft.
$83,200Active3 beds 2 baths1,630 sq. ft.2075 Pine Grove Church Road, Quincy, FL 32351
MLS# 389612Listed by: LORD & STANLEY REALTY, INC. - New
 $84,995Active12.36 Acres
$84,995Active12.36 AcresE Lake Road, Quincy, FL 32351
MLS# 389584Listed by: ANCHOR REALTY FLORIDA - New
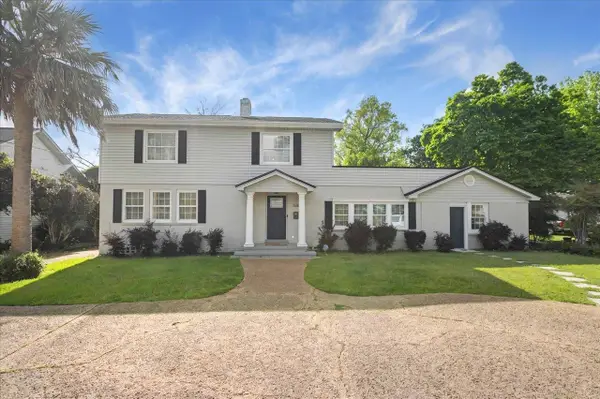 $374,900Active4 beds 4 baths2,582 sq. ft.
$374,900Active4 beds 4 baths2,582 sq. ft.326 N 8th Street, Quincy, FL 32351
MLS# 389566Listed by: ARMOR REALTY, INC - New
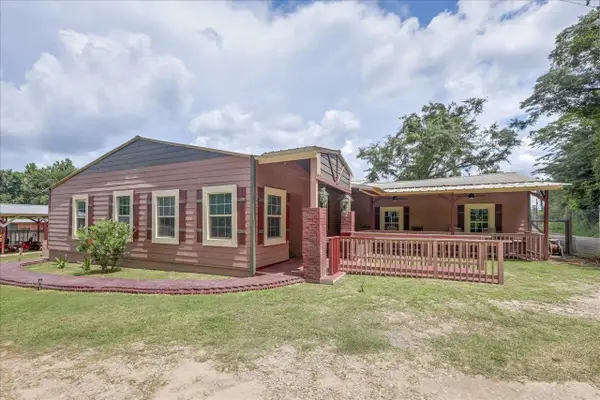 $295,000Active-- beds -- baths4,344 sq. ft.
$295,000Active-- beds -- baths4,344 sq. ft.698 Liberty Road #2, Quincy, FL 32351
MLS# 389474Listed by: KELLER WILLIAMS TOWN & COUNTRY 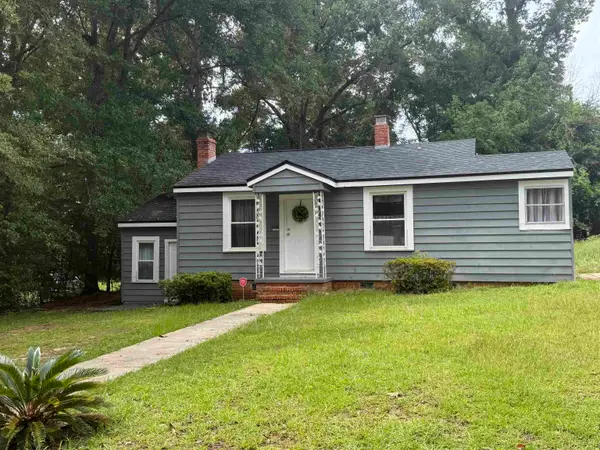 $170,000Active2 beds 1 baths1,112 sq. ft.
$170,000Active2 beds 1 baths1,112 sq. ft.1108 Magnolia Drive, Quincy, FL 32351
MLS# 389412Listed by: BLUE LEGACY REAL ESTATE GROUP
