5975 Mount Pleasant Road, Quincy, FL 32352
Local realty services provided by:Better Homes and Gardens Real Estate Florida 1st
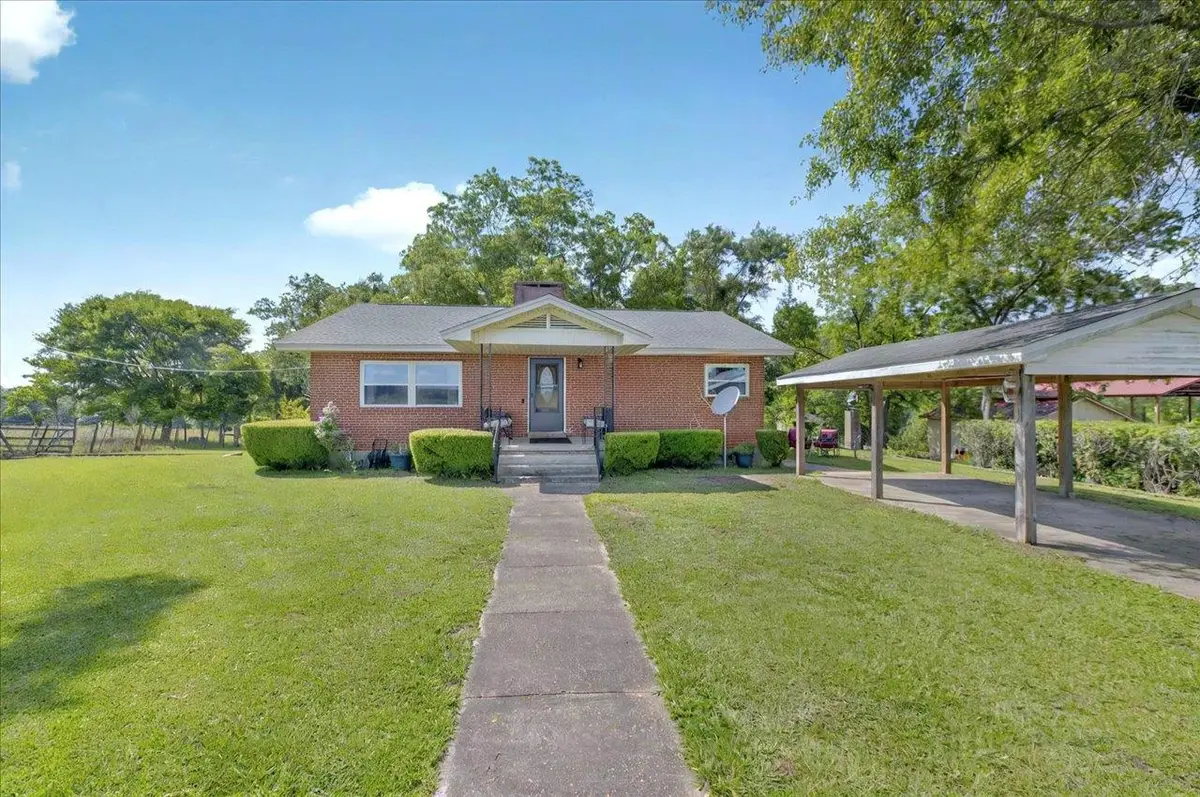
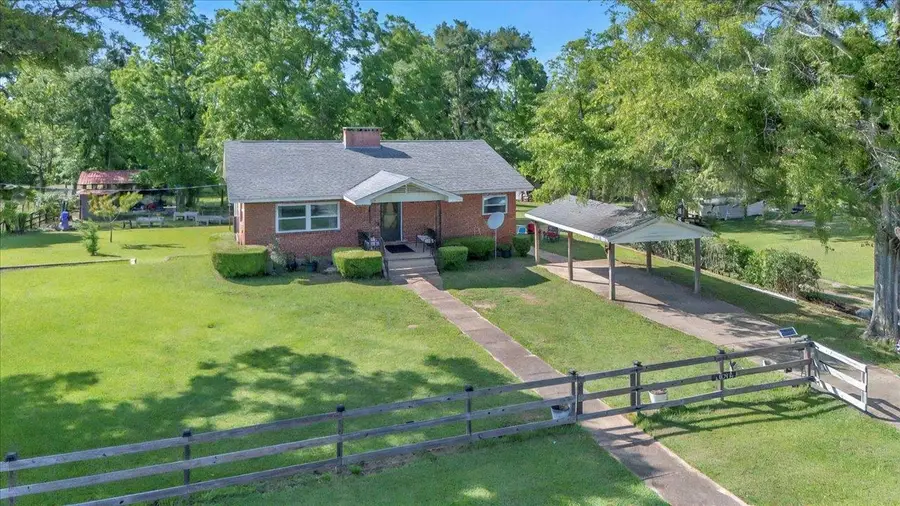
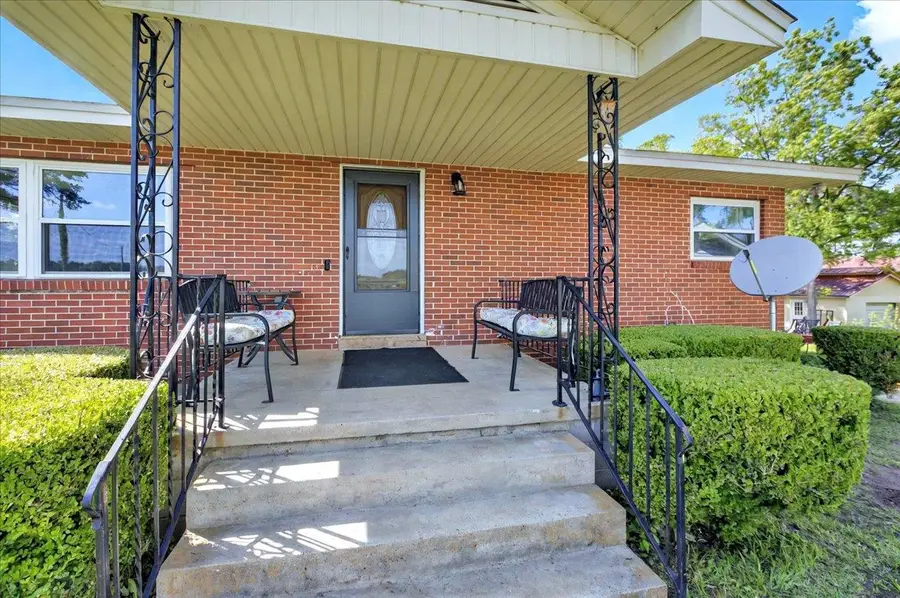
Listed by:m. andy elliott
Office:xcellence realty
MLS#:389377
Source:FL_TBR
Price summary
- Price:$356,000
- Price per sq. ft.:$164.81
About this home
Life outside the city at it's best! Over 5 acres to do as you like and live out your country dreams with multiple pole barns/carports, an irrigation system, raised beds, peach, fig, orange and plum trees, a chicken coop, and 1 car extended garage concrete block workshop! Home features character of yesteryear with original hardwood floors but updated kitchen with tile backsplash, quartz counter tops, SS appliances, and long bar seating area. Dining room complete with wood burning fireplace. Updated bathroom has terracotta tile floors, marble counter top vanity, Jetted tub with sprayer attachment, walk in shower with multiple shower heads pebble style floor and tiled walls. New windows installed for energy efficiency. Basement includes laundry area, is heated and cooled with a blank slate and plans for additional bathroom to be completed. Also features a walk out patio! New water heater! Roof 5 years old! Updated electrical! Move in ready home ready to fulfill your rural living desires!
Contact an agent
Home facts
- Year built:1963
- Listing Id #:389377
- Added:12 day(s) ago
- Updated:August 14, 2025 at 03:03 PM
Rooms and interior
- Bedrooms:2
- Total bathrooms:1
- Full bathrooms:1
- Living area:2,160 sq. ft.
Heating and cooling
- Cooling:Ceiling Fans, Central Air, Electric
- Heating:Central, Electric, Wood
Structure and exterior
- Year built:1963
- Building area:2,160 sq. ft.
- Lot area:5.16 Acres
Schools
- High school:Gadsden High School
- Middle school:OTHER COUNTY
- Elementary school:Gadsden County Schools
Utilities
- Sewer:Septic Tank
Finances and disclosures
- Price:$356,000
- Price per sq. ft.:$164.81
New listings near 5975 Mount Pleasant Road
- New
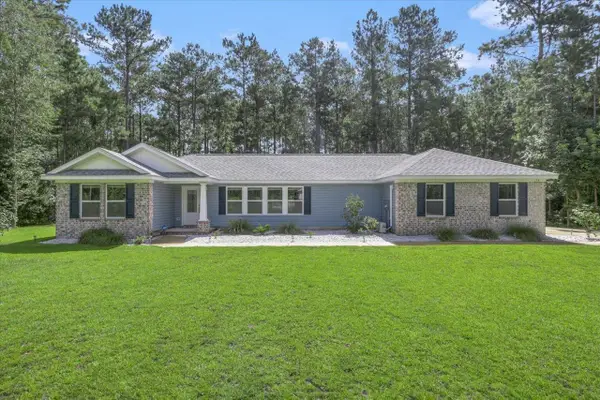 $348,000Active3 beds 2 baths1,678 sq. ft.
$348,000Active3 beds 2 baths1,678 sq. ft.175 Oak Grove Lane, Quincy, FL 32351
MLS# 389834Listed by: KELLER WILLIAMS TOWN & COUNTRY - New
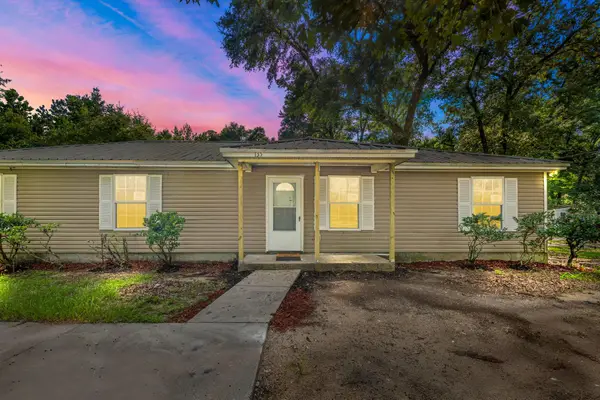 $315,000Active5 beds 2 baths1,605 sq. ft.
$315,000Active5 beds 2 baths1,605 sq. ft.135 Ball Farm Road, Quincy, FL 32352
MLS# 389818Listed by: ARMOR REALTY, INC 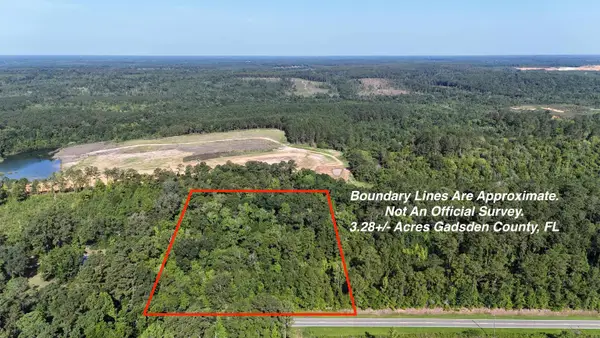 $32,500Active3.28 Acres
$32,500Active3.28 Acres***TBD*** Attapulgus Highway, Quincy, FL 32352
MLS# 388671Listed by: JERROD A TRAINER & ASSOCIATES- New
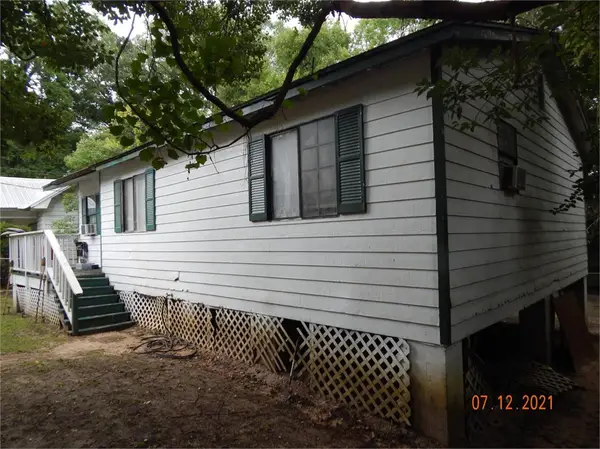 $69,000Active3 beds 2 baths1,088 sq. ft.
$69,000Active3 beds 2 baths1,088 sq. ft.107 Johnson Street, Quincy, FL 32351
MLS# 389757Listed by: PRO PLAYERS REALTY USA - New
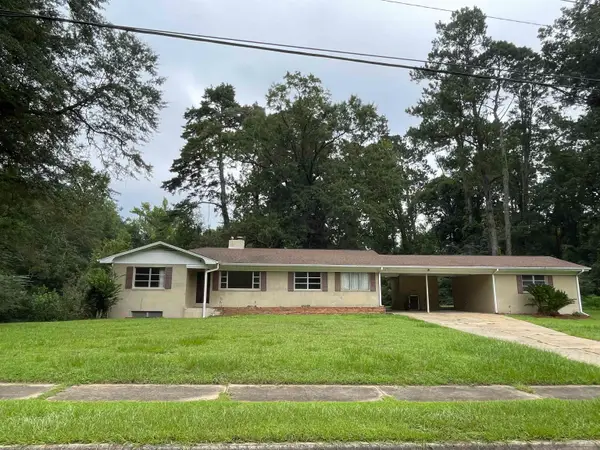 $375,000Active3 beds 3 baths3,245 sq. ft.
$375,000Active3 beds 3 baths3,245 sq. ft.1734 W King Street, Quincy, FL 32351
MLS# 389693Listed by: HARNETT REALTY - New
 $83,200Active3 beds 2 baths1,630 sq. ft.
$83,200Active3 beds 2 baths1,630 sq. ft.2075 Pine Grove Church Road, Quincy, FL 32351
MLS# 389612Listed by: LORD & STANLEY REALTY, INC. - New
 $84,995Active12.36 Acres
$84,995Active12.36 AcresE Lake Road, Quincy, FL 32351
MLS# 389584Listed by: ANCHOR REALTY FLORIDA - New
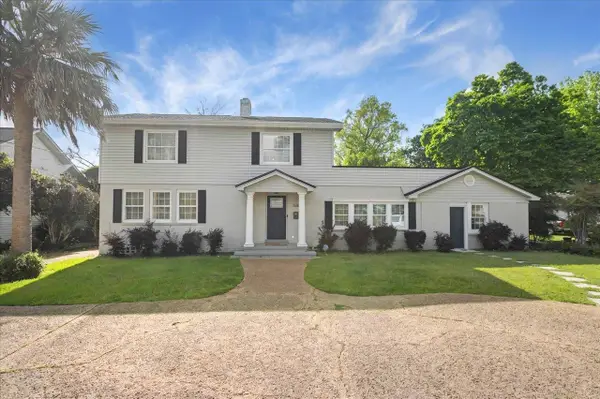 $374,900Active4 beds 4 baths2,582 sq. ft.
$374,900Active4 beds 4 baths2,582 sq. ft.326 N 8th Street, Quincy, FL 32351
MLS# 389566Listed by: ARMOR REALTY, INC - New
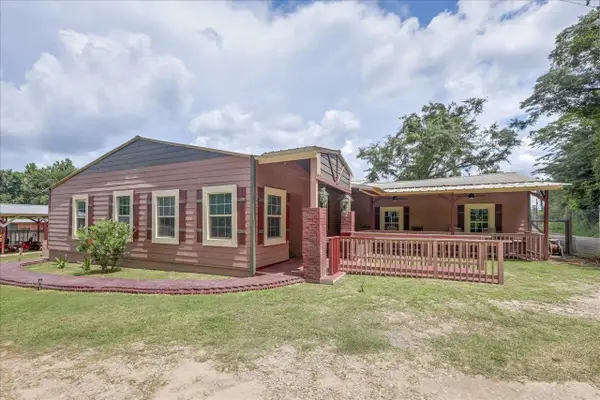 $295,000Active-- beds -- baths4,344 sq. ft.
$295,000Active-- beds -- baths4,344 sq. ft.698 Liberty Road #2, Quincy, FL 32351
MLS# 389474Listed by: KELLER WILLIAMS TOWN & COUNTRY 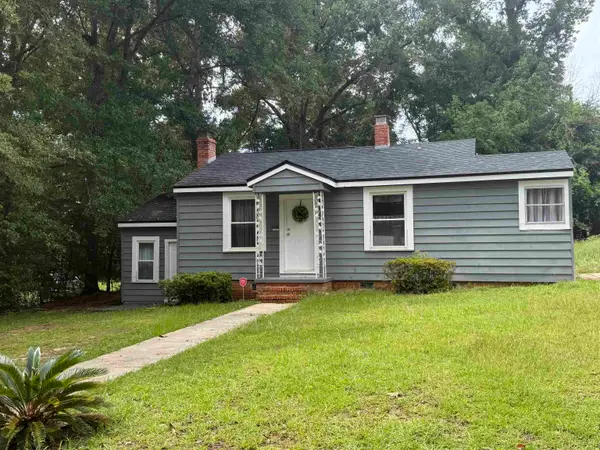 $170,000Active2 beds 1 baths1,112 sq. ft.
$170,000Active2 beds 1 baths1,112 sq. ft.1108 Magnolia Drive, Quincy, FL 32351
MLS# 389412Listed by: BLUE LEGACY REAL ESTATE GROUP
