110 Oak Park Dr, St Johns, FL 32259
Local realty services provided by:Better Homes and Gardens Real Estate Synergy
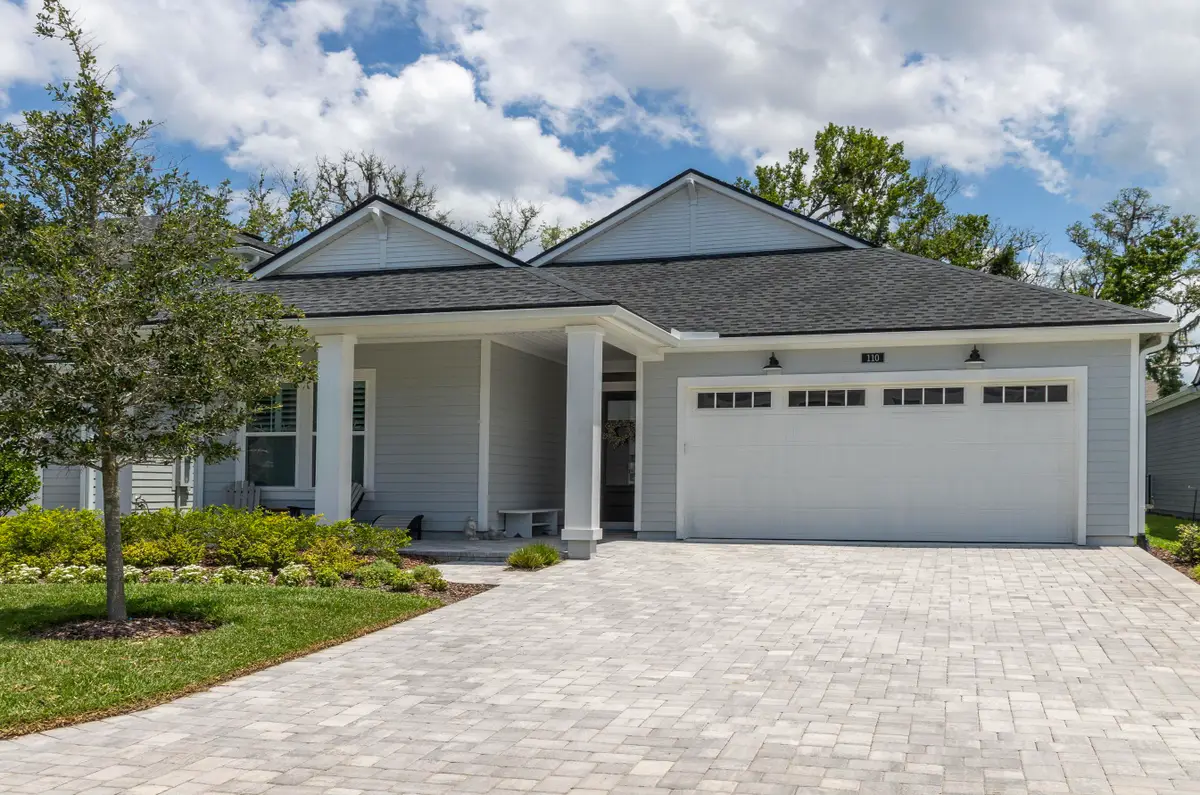
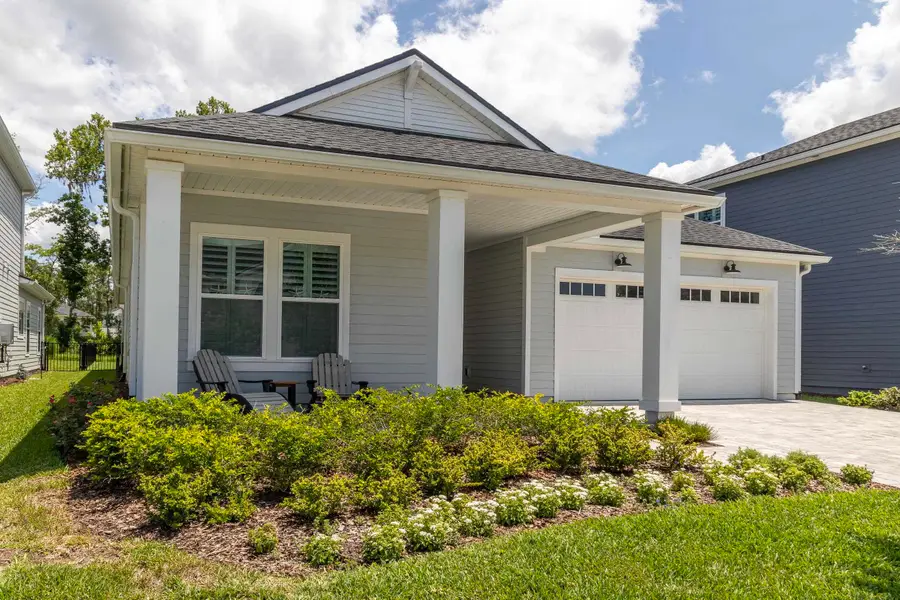
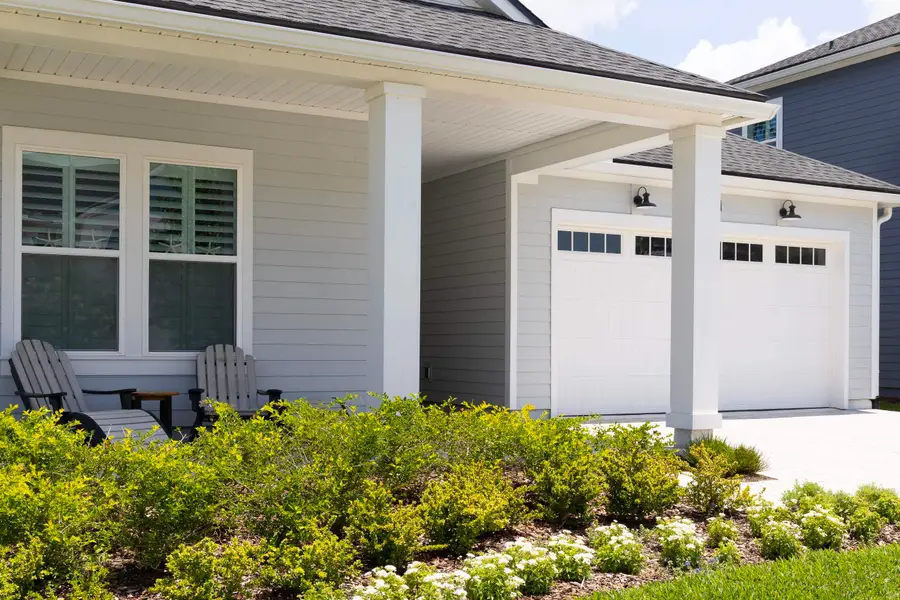
110 Oak Park Dr,St Johns, FL 32259
$675,000
- 4 Beds
- 2 Baths
- 2,268 sq. ft.
- Single family
- Active
Listed by:bob holmquist
Office:watson realty corp (a1a)
MLS#:254094
Source:FL_SASJCBR
Price summary
- Price:$675,000
- Price per sq. ft.:$297.62
- Monthly HOA dues:$112
About this home
This elegant single-story home is nestled in the gated, riverfront community of The Shores at River Town. The open concept designed for both beauty and function with four bedrooms, two full baths and a gourmet kitchen with chef-inspired finishes. Every detail feels custom, every space thoughtfully planned with custom closets in every bedroom. electric blinds and plantation shutters. Outside, the magic continues with a river view from the front porch. As part of River Town, residents will enjoy the extensive, resort-style amenities, including; pools, water slides, lazy river, kayak lagoon, workout facilities, tennis courts, pickleball courts, basketball courts, dog parks, sports parks, and miles and miles of trails. The River Club is easily accessible via our exclusive gated golf cart path. Come enjoy the river life and the opportunity to purchase a private boat slip on the St. Johns River.
Contact an agent
Home facts
- Year built:2024
- Listing Id #:254094
- Added:35 day(s) ago
- Updated:August 15, 2025 at 03:05 PM
Rooms and interior
- Bedrooms:4
- Total bathrooms:2
- Full bathrooms:2
- Living area:2,268 sq. ft.
Heating and cooling
- Cooling:Central, Electric
- Heating:Central, Electric, Heat Pump
Structure and exterior
- Roof:Shingle
- Year built:2024
- Building area:2,268 sq. ft.
Schools
- High school:Bartram Trail
- Middle school:Freedom Crossing Academy
- Elementary school:Freedom Crossing Academy
Utilities
- Water:County
- Sewer:Sewer
Finances and disclosures
- Price:$675,000
- Price per sq. ft.:$297.62
- Tax amount:$4,094
New listings near 110 Oak Park Dr
- New
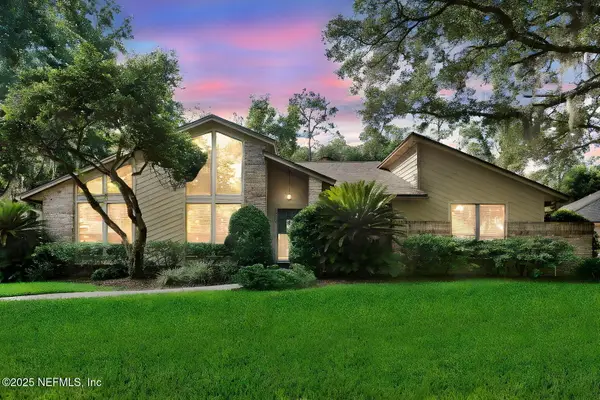 $659,000Active4 beds 3 baths2,609 sq. ft.
$659,000Active4 beds 3 baths2,609 sq. ft.1076 Mainsail Lane, St. Johns, FL 32259
MLS# 2103918Listed by: BERKSHIRE HATHAWAY HOMESERVICES FLORIDA NETWORK REALTY - New
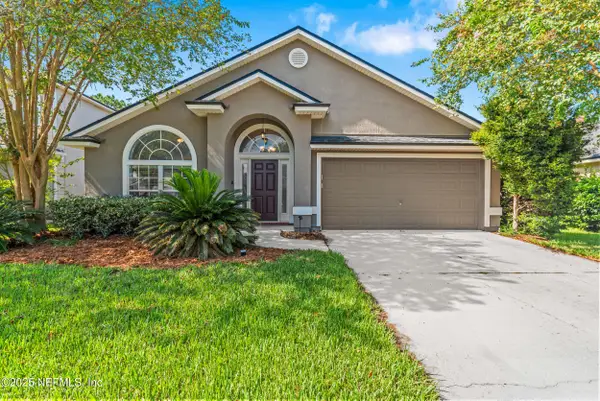 $414,967Active4 beds 2 baths1,963 sq. ft.
$414,967Active4 beds 2 baths1,963 sq. ft.105 Celtic Wedding Drive, St. Johns, FL 32259
MLS# 2103785Listed by: THE LEGENDS OF REAL ESTATE - Open Sun, 2 to 5pmNew
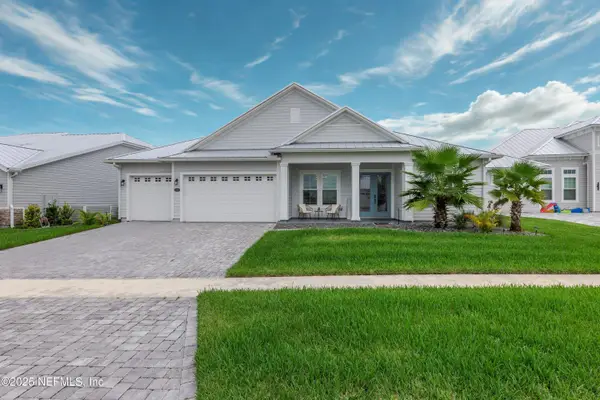 $935,000Active4 beds 4 baths3,164 sq. ft.
$935,000Active4 beds 4 baths3,164 sq. ft.318 Tortola Way, St. Johns, FL 32259
MLS# 2103595Listed by: MOMENTUM REALTY - New
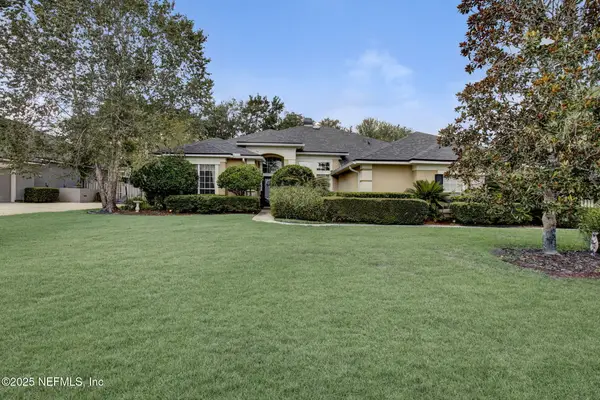 $799,900Active4 beds 3 baths2,926 sq. ft.
$799,900Active4 beds 3 baths2,926 sq. ft.1217 N Burgandy Trail, St. Johns, FL 32259
MLS# 2103766Listed by: FLORIDA HOMES REALTY & MTG LLC - New
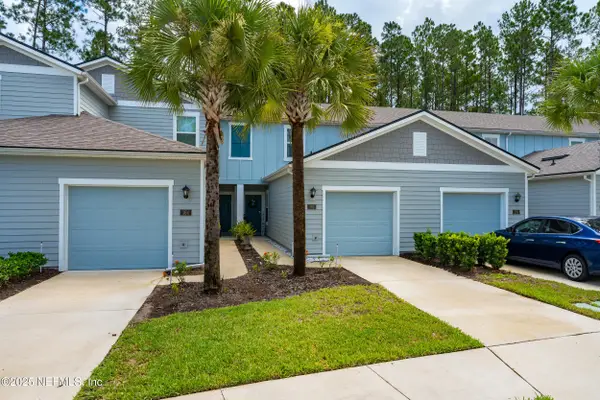 $260,000Active2 beds 3 baths1,210 sq. ft.
$260,000Active2 beds 3 baths1,210 sq. ft.162 Scotch Pebble Drive, St. Johns, FL 32259
MLS# 2103464Listed by: EXP REALTY LLC - Open Sat, 10am to 5pmNew
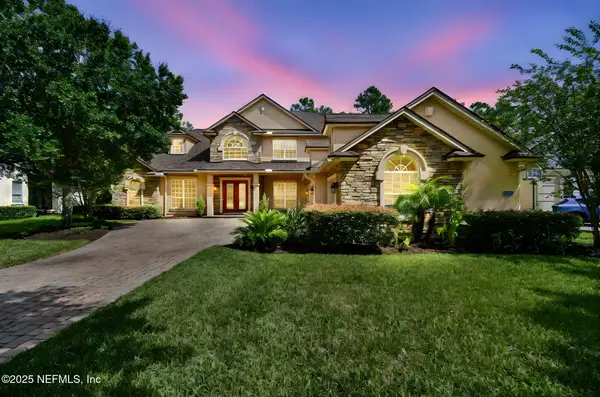 $839,000Active5 beds 5 baths3,909 sq. ft.
$839,000Active5 beds 5 baths3,909 sq. ft.263 Stonewell Drive, St. Johns, FL 32259
MLS# 2103699Listed by: REAL BROKER LLC - Open Sat, 12 to 2pmNew
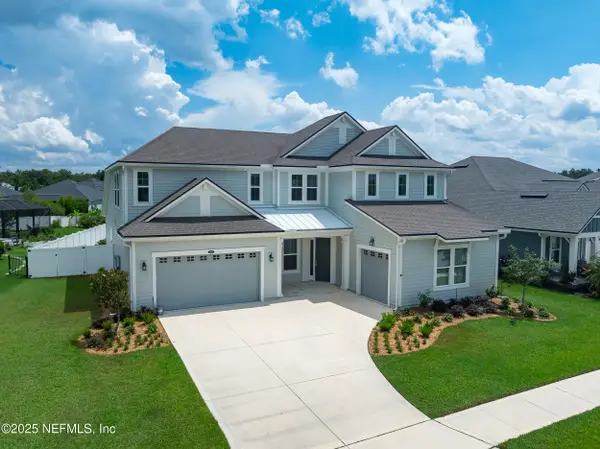 $760,000Active5 beds 4 baths3,587 sq. ft.
$760,000Active5 beds 4 baths3,587 sq. ft.273 Rawlings Drive, St. Johns, FL 32259
MLS# 2103679Listed by: EXP REALTY LLC - New
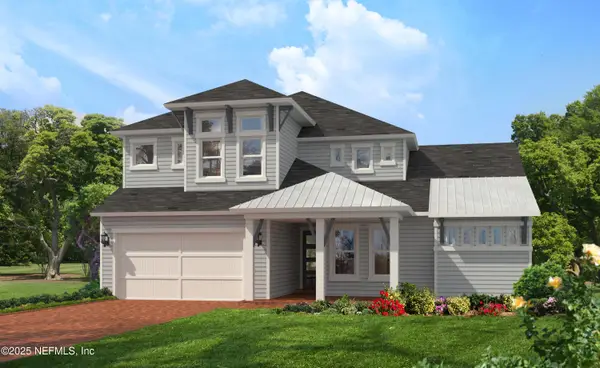 $900,604Active4 beds 4 baths3,172 sq. ft.
$900,604Active4 beds 4 baths3,172 sq. ft.305 Navigators Road, St. Johns, FL 32259
MLS# 2103694Listed by: ICI SELECT REALTY, INC. - Open Sat, 11am to 1pmNew
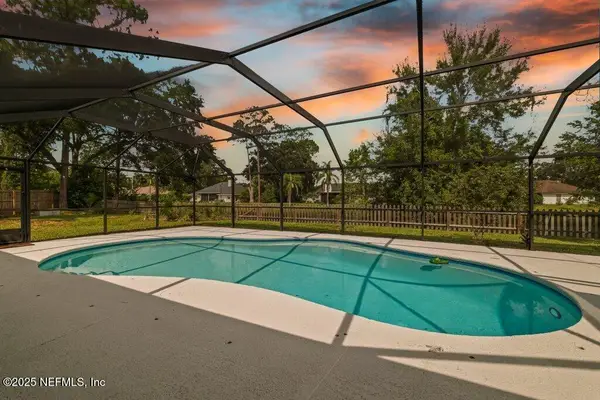 $515,000Active4 beds 3 baths2,167 sq. ft.
$515,000Active4 beds 3 baths2,167 sq. ft.1722 Heatherwood Drive, St. Johns, FL 32259
MLS# 2103664Listed by: REAL BROKER LLC - Open Sat, 12 to 2pmNew
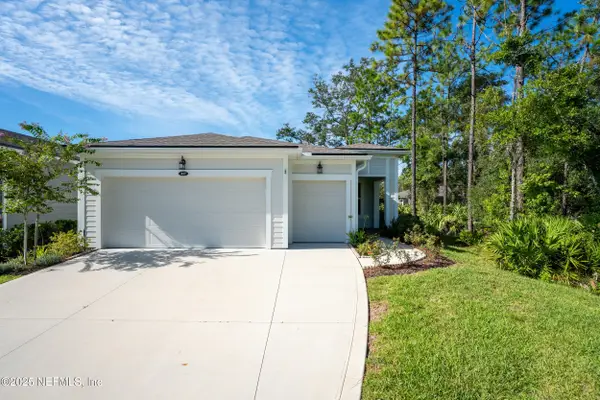 $465,000Active2 beds 2 baths1,811 sq. ft.
$465,000Active2 beds 2 baths1,811 sq. ft.427 Ladyslipper Drive, St. Johns, FL 32259
MLS# 2103670Listed by: EXP REALTY LLC
