1351 Tangerine Drive, St. Johns, FL 32259
Local realty services provided by:Better Homes and Gardens Real Estate Lifestyles Realty
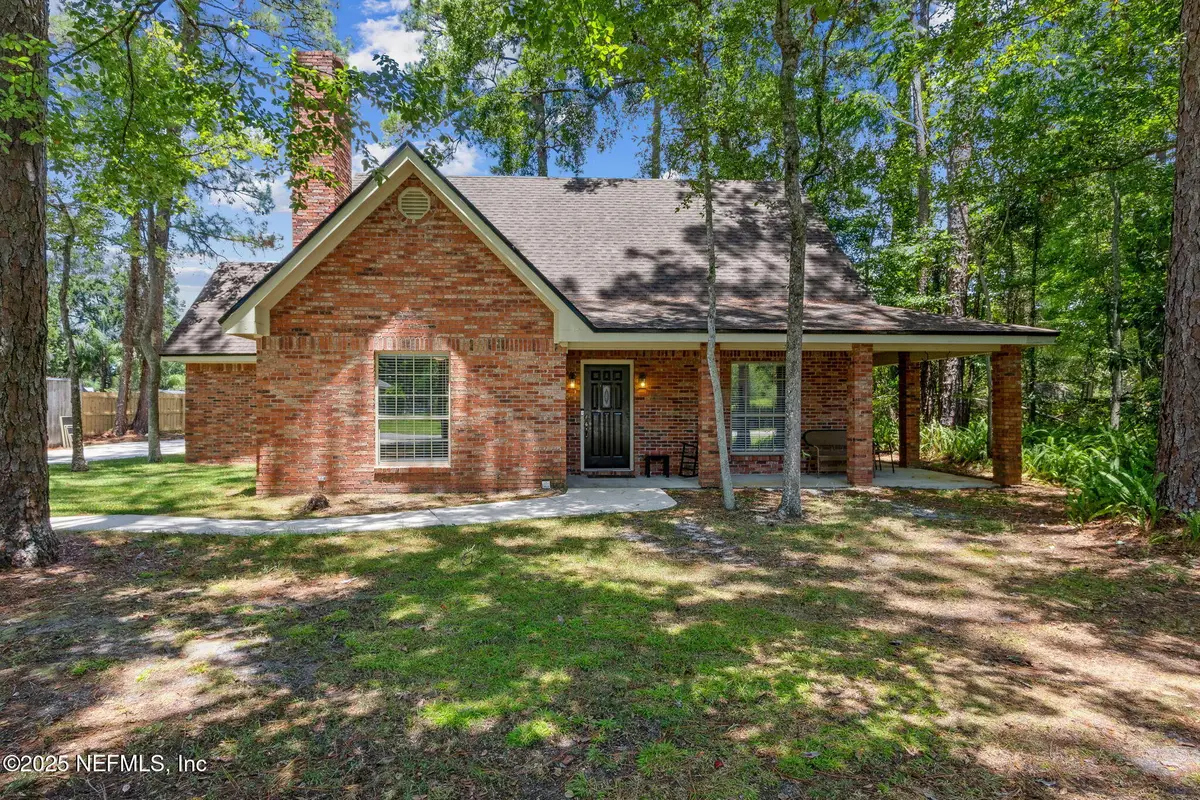
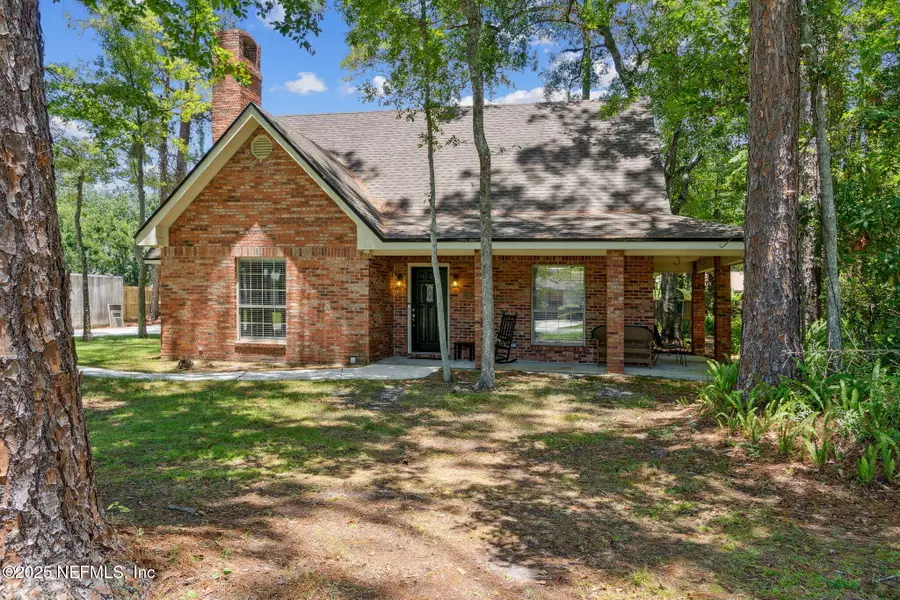
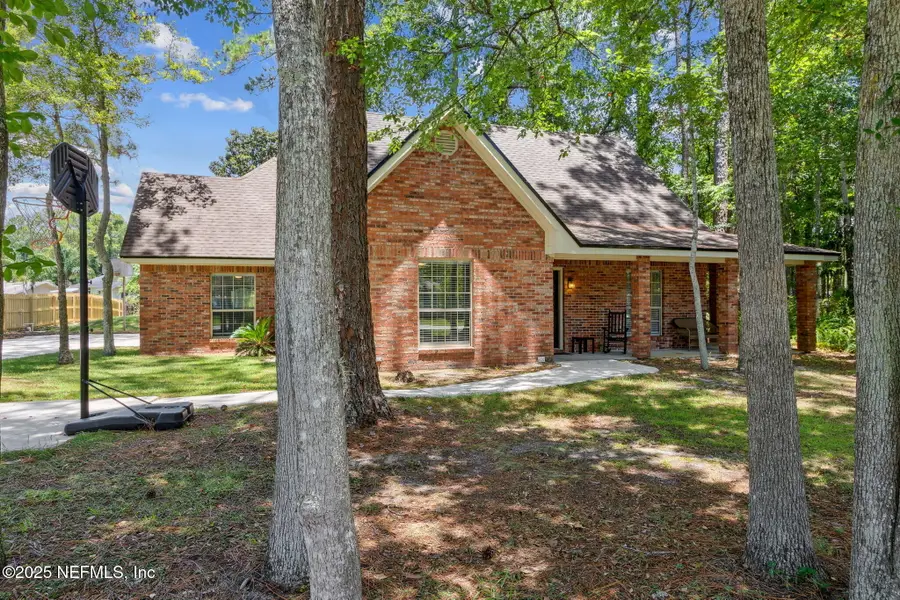
Listed by:laura brannen
Office:watson realty corp
MLS#:2099475
Source:JV
Price summary
- Price:$449,000
- Price per sq. ft.:$216.07
About this home
Charming brick beauty nestled on shady .44 acre wooded lot! Great curb appeal exudes rustic charm w/extended driveway & oversized garage - perfect for extra parking for RV, boat or bulky vehicles! Step inside to stylish, newer LVP flooring thru out the first floor. The LR features a full brick wall w/built-ins and a cozy fireplace offering character & functionality. Adjacent dining room overlooks the modern, upgraded kitchen - complete w/white cabinetry, quartz counters, SS appliances, massive island, breakfast bar seating, under stair storage and an eat-in nook. Upgraded 1/2 bath, laundry room and private office are close by. Light filled primary suite has tiled bathroom w/walk in shower, dual sinks, upgraded lighting. Two additional BRs are upstairs w/a full bath and offer ample closet space. Unique bonus room is over 27' deep w/access from 3rd BR or garage stairs & offers flexible space. Not inc. in SF due to AC but a massive room offering tons of potential! Newer roof is a plus! Additional highlights include: fresh interior paint, new privacy fence along rear side yard, lots of extra storage and plenty of closets. The mature trees offer and oversized lot offer a nature-filled setting with room to roam. Such a desirable home in the heart of Fruit Cove! NO HOA and NO CDD is a rare find in this area of top rated schools, nearby shopping, restaurants, sports fields, parks and docks to enjoy the sunset!
Contact an agent
Home facts
- Year built:1993
- Listing Id #:2099475
- Added:26 day(s) ago
- Updated:August 14, 2025 at 12:43 PM
Rooms and interior
- Bedrooms:3
- Total bathrooms:3
- Full bathrooms:2
- Half bathrooms:1
- Living area:2,078 sq. ft.
Heating and cooling
- Cooling:Central Air
- Heating:Central, Electric
Structure and exterior
- Roof:Shingle
- Year built:1993
- Building area:2,078 sq. ft.
- Lot area:0.44 Acres
Schools
- High school:Creekside
- Middle school:Fruit Cove
- Elementary school:Julington Creek
Utilities
- Water:Well
- Sewer:Septic Tank
Finances and disclosures
- Price:$449,000
- Price per sq. ft.:$216.07
- Tax amount:$1,672 (2024)
New listings near 1351 Tangerine Drive
- New
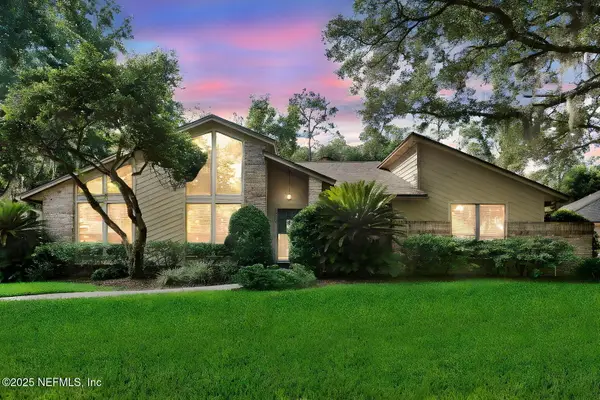 $659,000Active4 beds 3 baths2,609 sq. ft.
$659,000Active4 beds 3 baths2,609 sq. ft.1076 Mainsail Lane, St. Johns, FL 32259
MLS# 2103918Listed by: BERKSHIRE HATHAWAY HOMESERVICES FLORIDA NETWORK REALTY - New
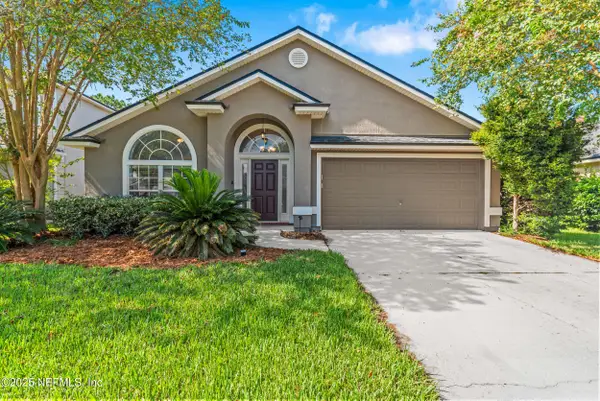 $414,967Active4 beds 2 baths1,963 sq. ft.
$414,967Active4 beds 2 baths1,963 sq. ft.105 Celtic Wedding Drive, St. Johns, FL 32259
MLS# 2103785Listed by: THE LEGENDS OF REAL ESTATE - Open Sun, 2 to 5pmNew
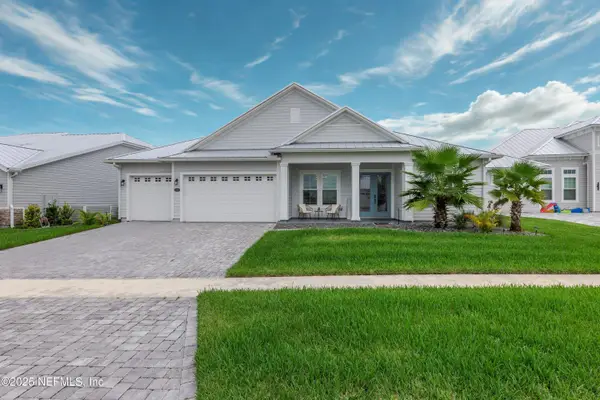 $935,000Active4 beds 4 baths3,164 sq. ft.
$935,000Active4 beds 4 baths3,164 sq. ft.318 Tortola Way, St. Johns, FL 32259
MLS# 2103595Listed by: MOMENTUM REALTY - New
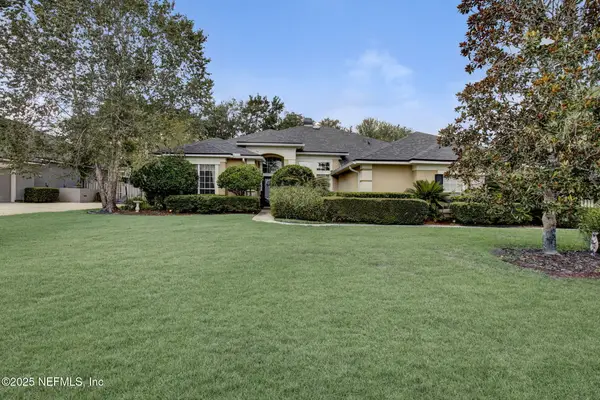 $799,900Active4 beds 3 baths2,926 sq. ft.
$799,900Active4 beds 3 baths2,926 sq. ft.1217 N Burgandy Trail, St. Johns, FL 32259
MLS# 2103766Listed by: FLORIDA HOMES REALTY & MTG LLC - New
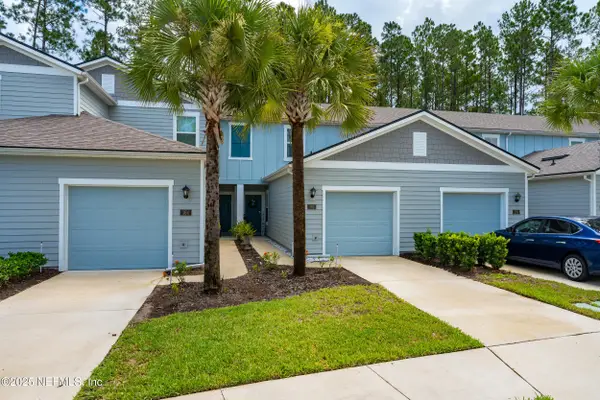 $260,000Active2 beds 3 baths1,210 sq. ft.
$260,000Active2 beds 3 baths1,210 sq. ft.162 Scotch Pebble Drive, St. Johns, FL 32259
MLS# 2103464Listed by: EXP REALTY LLC - Open Sat, 10am to 5pmNew
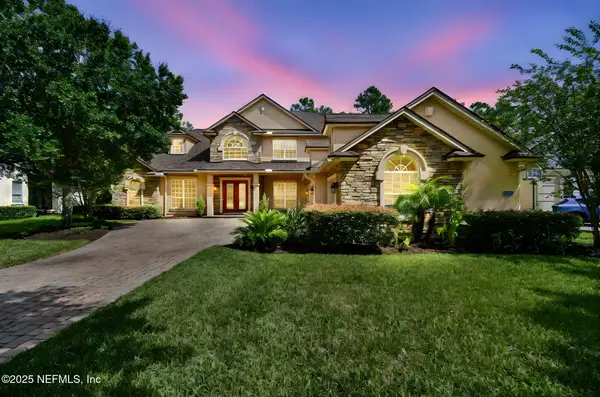 $839,000Active5 beds 5 baths3,909 sq. ft.
$839,000Active5 beds 5 baths3,909 sq. ft.263 Stonewell Drive, St. Johns, FL 32259
MLS# 2103699Listed by: REAL BROKER LLC - Open Sat, 12 to 2pmNew
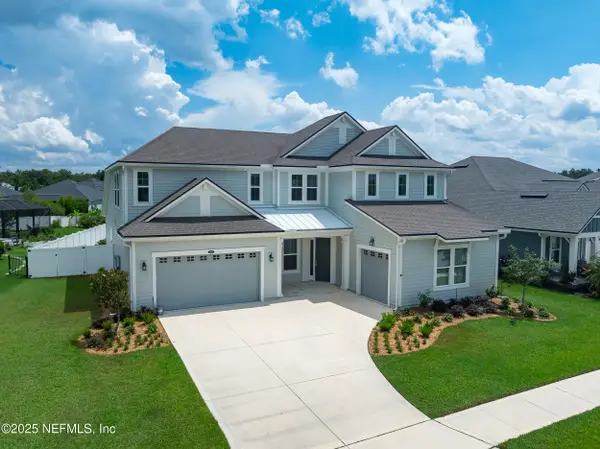 $760,000Active5 beds 4 baths3,587 sq. ft.
$760,000Active5 beds 4 baths3,587 sq. ft.273 Rawlings Drive, St. Johns, FL 32259
MLS# 2103679Listed by: EXP REALTY LLC - New
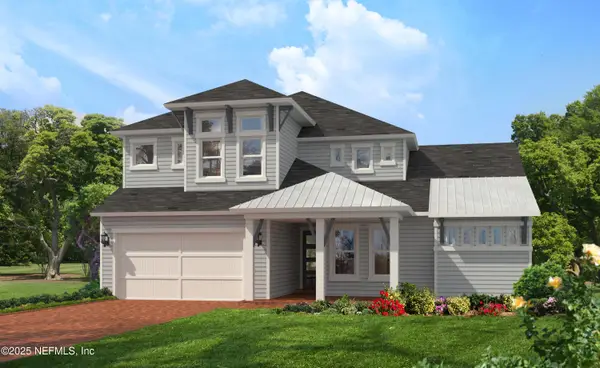 $900,604Active4 beds 4 baths3,172 sq. ft.
$900,604Active4 beds 4 baths3,172 sq. ft.305 Navigators Road, St. Johns, FL 32259
MLS# 2103694Listed by: ICI SELECT REALTY, INC. - Open Sat, 11am to 1pmNew
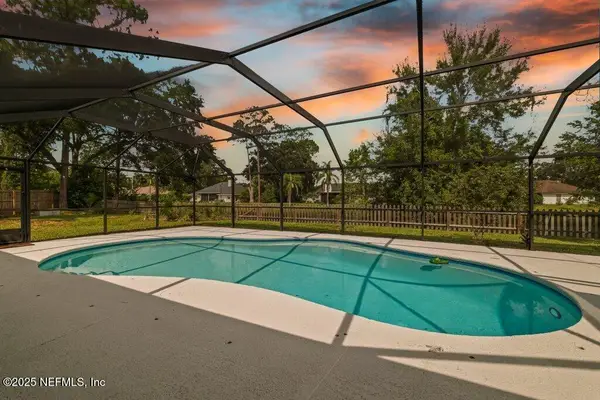 $515,000Active4 beds 3 baths2,167 sq. ft.
$515,000Active4 beds 3 baths2,167 sq. ft.1722 Heatherwood Drive, St. Johns, FL 32259
MLS# 2103664Listed by: REAL BROKER LLC - Open Sat, 12 to 2pmNew
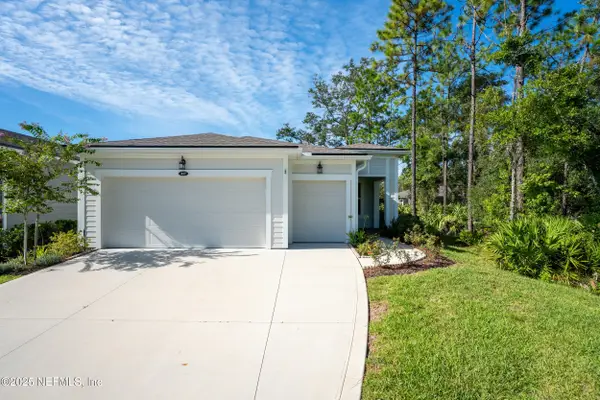 $465,000Active2 beds 2 baths1,811 sq. ft.
$465,000Active2 beds 2 baths1,811 sq. ft.427 Ladyslipper Drive, St. Johns, FL 32259
MLS# 2103670Listed by: EXP REALTY LLC
