225 Shinnecock Dr, St Johns, FL 32259
Local realty services provided by:Better Homes and Gardens Real Estate Thomas Group
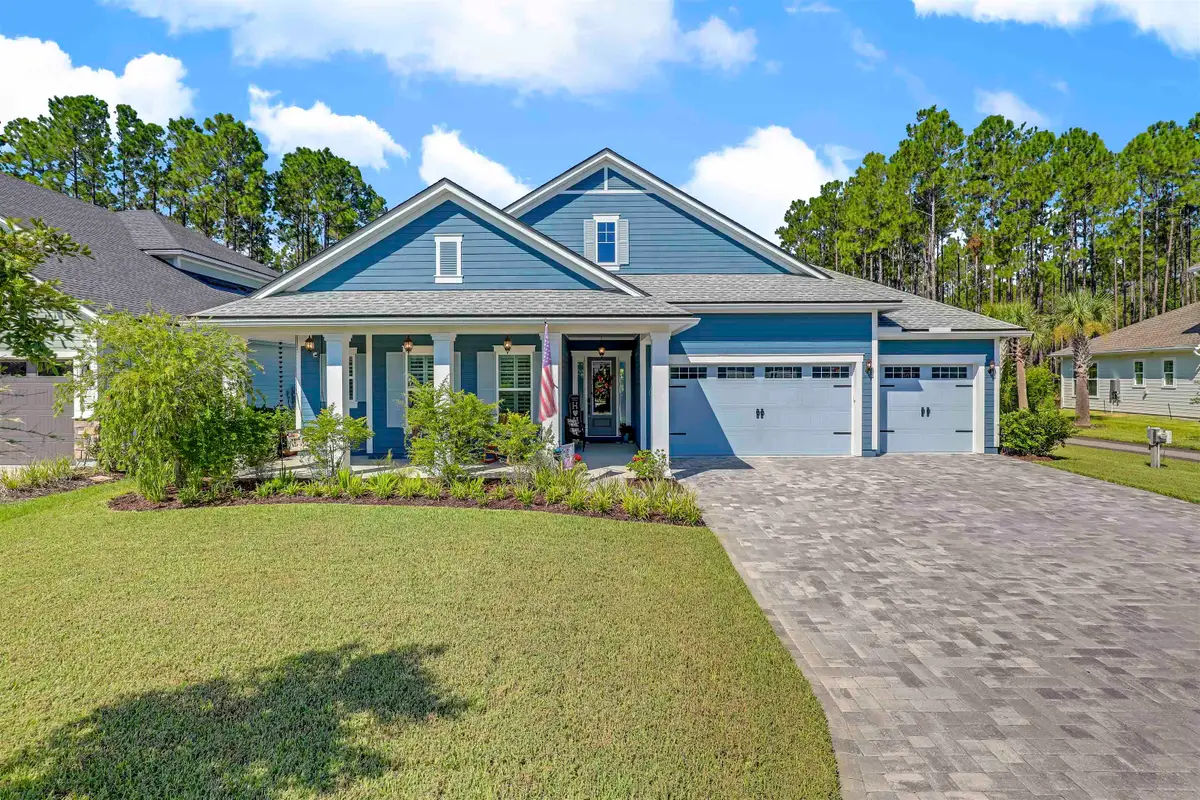
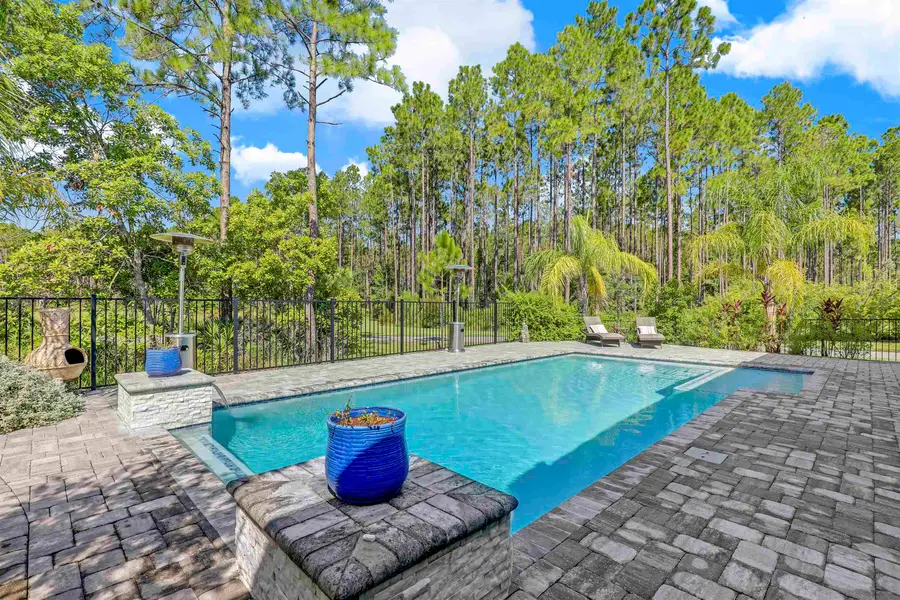
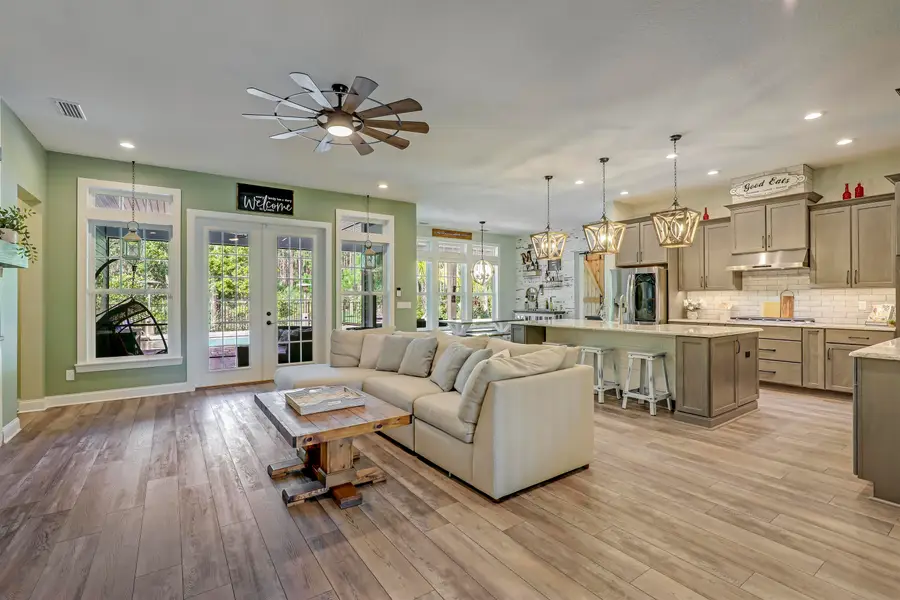
Listed by:chad neumann
Office:chad and sandy real estate group
MLS#:254479
Source:FL_SASJCBR
Price summary
- Price:$1,025,000
- Price per sq. ft.:$278.61
- Monthly HOA dues:$4.42
About this home
**HEATED SALTWATER POOL**LUXURY**UPDATED** Discover this better than NEW 3,669sqft POOL HOME with TONS OF UPGRADES located in the HIGHLY COVETED RIVERTOWN community! This exceptional residence sits on a LARGE CORNER LOT abutting a golf cart path, a stocked pond, and a preserve, providing extra size and privacy. An EXTENDED PAVERED DRIVEWAY and a 3 CAR GARAGE offer ample parking. Step inside the entryway, which opens up to an expansive OPEN CONCEPT layout with 10 ft ceilings, and gorgeous wood-like LVP flooring throughout the main floor. The gourmet kitchen features stainless steel appliances, a gas oven, quartz countertops, an island with a breakfast bar, and a LARGE PANTRY with an additional fridge. Cozy up by the GAS FIREPLACE in the living area. The spacious 1ST FLOOR MASTER BEDROOM offers serene pool views. Upstairs, a large loft provides additional living space with an extra bed and bath, perfect for guest privacy. Outside, the SCREENED AND COVERED LANAI overlooks a heated,
Contact an agent
Home facts
- Year built:2021
- Listing Id #:254479
- Added:14 day(s) ago
- Updated:August 14, 2025 at 10:42 PM
Rooms and interior
- Bedrooms:5
- Total bathrooms:5
- Full bathrooms:4
- Half bathrooms:1
- Living area:3,679 sq. ft.
Heating and cooling
- Cooling:Central, Electric
- Heating:Central, Electric, Heat Pump
Structure and exterior
- Roof:Shingle
- Year built:2021
- Building area:3,679 sq. ft.
- Lot area:0.22 Acres
Schools
- High school:Bartram Trail
Utilities
- Water:City
- Sewer:Sewer
Finances and disclosures
- Price:$1,025,000
- Price per sq. ft.:$278.61
- Tax amount:$12,332
New listings near 225 Shinnecock Dr
- New
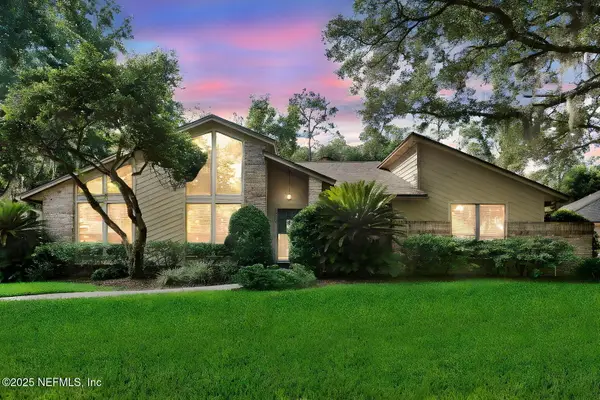 $659,000Active4 beds 3 baths2,609 sq. ft.
$659,000Active4 beds 3 baths2,609 sq. ft.1076 Mainsail Lane, St. Johns, FL 32259
MLS# 2103918Listed by: BERKSHIRE HATHAWAY HOMESERVICES FLORIDA NETWORK REALTY - New
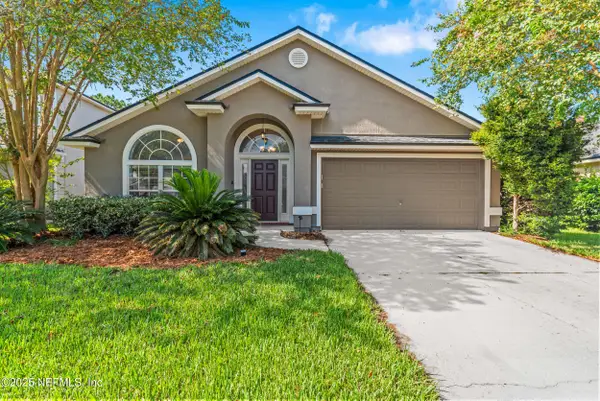 $414,967Active4 beds 2 baths1,963 sq. ft.
$414,967Active4 beds 2 baths1,963 sq. ft.105 Celtic Wedding Drive, St. Johns, FL 32259
MLS# 2103785Listed by: THE LEGENDS OF REAL ESTATE - Open Sun, 2 to 5pmNew
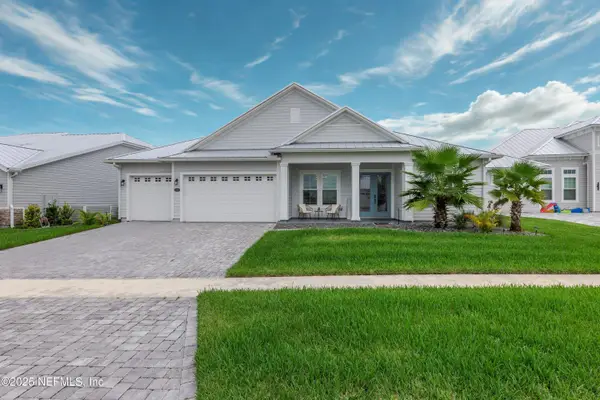 $935,000Active4 beds 4 baths3,164 sq. ft.
$935,000Active4 beds 4 baths3,164 sq. ft.318 Tortola Way, St. Johns, FL 32259
MLS# 2103595Listed by: MOMENTUM REALTY - New
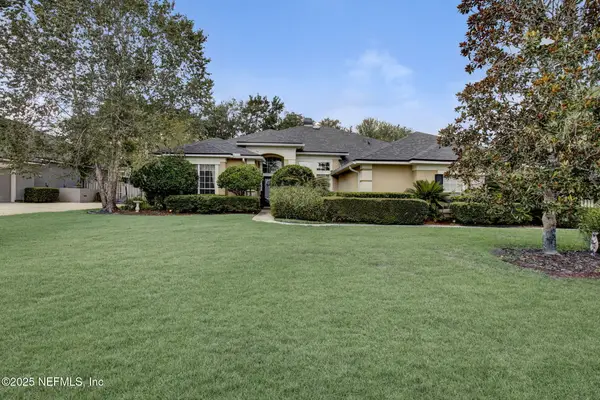 $799,900Active4 beds 3 baths2,926 sq. ft.
$799,900Active4 beds 3 baths2,926 sq. ft.1217 N Burgandy Trail, St. Johns, FL 32259
MLS# 2103766Listed by: FLORIDA HOMES REALTY & MTG LLC - New
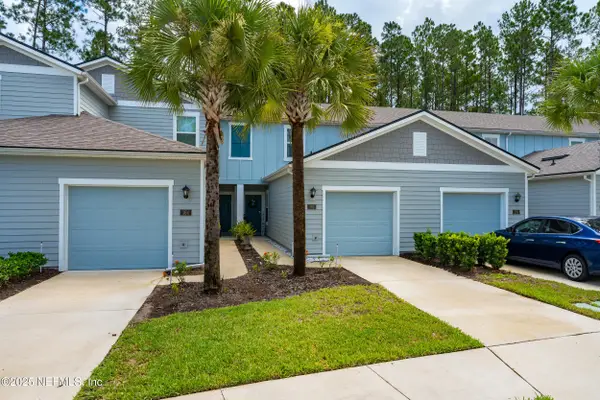 $260,000Active2 beds 3 baths1,210 sq. ft.
$260,000Active2 beds 3 baths1,210 sq. ft.162 Scotch Pebble Drive, St. Johns, FL 32259
MLS# 2103464Listed by: EXP REALTY LLC - Open Sat, 10am to 5pmNew
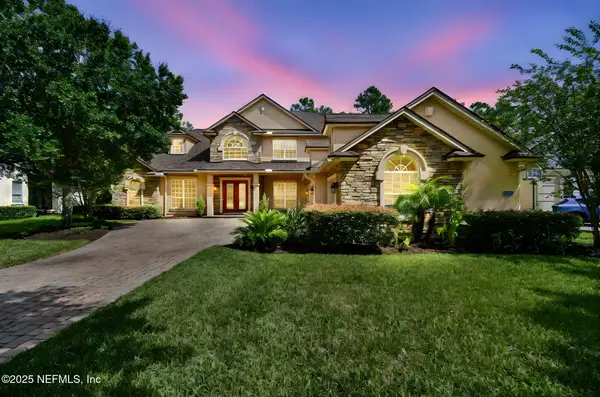 $839,000Active5 beds 5 baths3,909 sq. ft.
$839,000Active5 beds 5 baths3,909 sq. ft.263 Stonewell Drive, St. Johns, FL 32259
MLS# 2103699Listed by: REAL BROKER LLC - Open Sat, 12 to 2pmNew
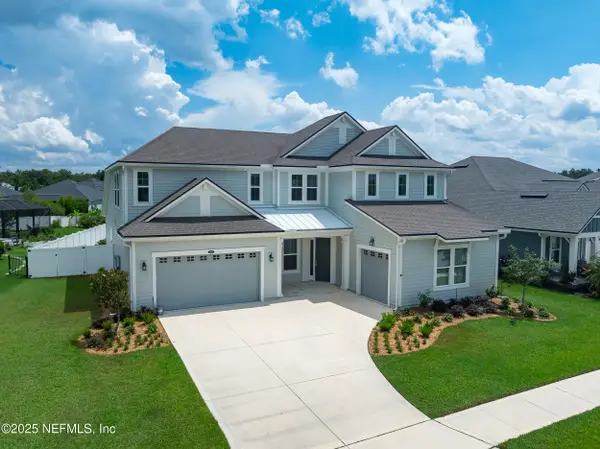 $760,000Active5 beds 4 baths3,587 sq. ft.
$760,000Active5 beds 4 baths3,587 sq. ft.273 Rawlings Drive, St. Johns, FL 32259
MLS# 2103679Listed by: EXP REALTY LLC - New
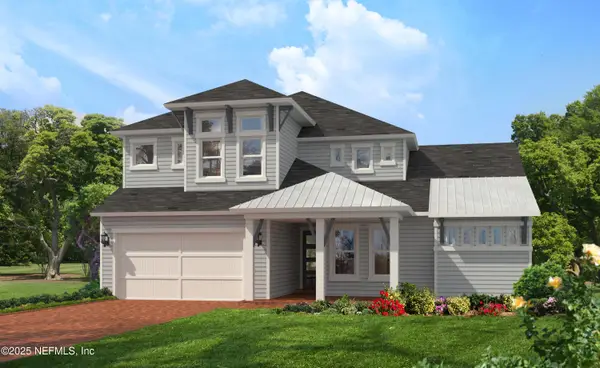 $900,604Active4 beds 4 baths3,172 sq. ft.
$900,604Active4 beds 4 baths3,172 sq. ft.305 Navigators Road, St. Johns, FL 32259
MLS# 2103694Listed by: ICI SELECT REALTY, INC. - Open Sat, 11am to 1pmNew
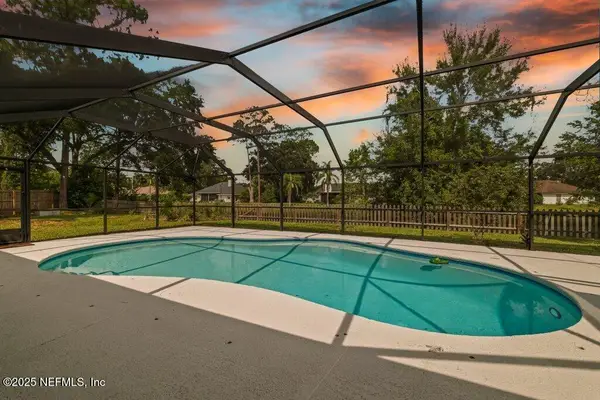 $515,000Active4 beds 3 baths2,167 sq. ft.
$515,000Active4 beds 3 baths2,167 sq. ft.1722 Heatherwood Drive, St. Johns, FL 32259
MLS# 2103664Listed by: REAL BROKER LLC - Open Sat, 12 to 2pmNew
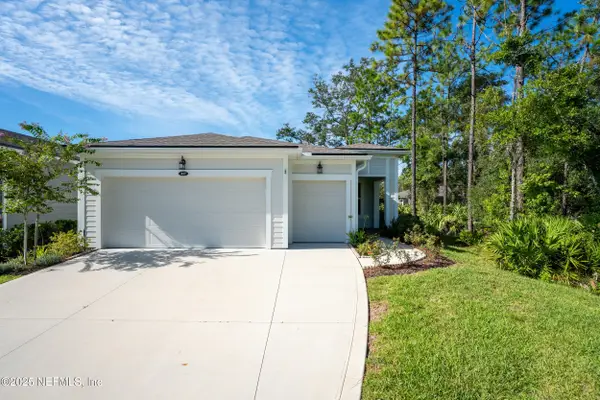 $465,000Active2 beds 2 baths1,811 sq. ft.
$465,000Active2 beds 2 baths1,811 sq. ft.427 Ladyslipper Drive, St. Johns, FL 32259
MLS# 2103670Listed by: EXP REALTY LLC
