289 Topside Drive, St. Johns, FL 32259
Local realty services provided by:Better Homes and Gardens Real Estate Thomas Group
289 Topside Drive,St. Johns, FL 32259
$975,000
- 5 Beds
- 4 Baths
- 3,813 sq. ft.
- Single family
- Active
Listed by:kelley cressman
Office:re/max specialists pv
MLS#:2107026
Source:JV
Price summary
- Price:$975,000
- Price per sq. ft.:$255.7
- Monthly HOA dues:$180
About this home
Prepare to be amazed by this designer inspired home in the sought-after gated neighborhood of Seaside Estates in the award-winning resort style community of Beachwalk.From the moment you step inside this 5-bedroom 4-bath home you will feel at ease. Elegant winter oak planks welcome you in the dining room leading into a beautiful large open concept living space with a one-of-a-kind kitchen equipped with an 8ft x 9ft island,custom wood cabinets, 2 dishwashers & a large farmhouse sink.A custom soffit frames the pot faucet over the 48'' range with 6 gas burners, griddle & double electric ovens.Stay organized: every drawer is equipped with a pegboard system, each closet lined in wood shelving & the large walk-in pantry features a full-size beverage cooler.Transition through antique barn doors to a flex space staged as an office or transform it into a media room off of the guest suite.Just off of the kitchen, you will find another flex space (formally part of the garage) serving as a refined man cave including a large gun safe & wet bar.This space would make a perfect AC workshop or gym by simply adding a door to the garage.Tucked away in the back of the home is a stunning large owner's retreat & bathroom with separate modern floating vanities,soaking tub,& a massive walk-in closet that connects to the laundry room.
3,222 of this 3,813 sq ft home is one level living, making this a forever home.The upstairs bonus space is pre-plumbed for a future wet bar creating the perfect space for a theatre room, play room, man cave or bedroom.
Outdoor living can be accessed through the 12ft sliding doors or pool bathroom where you will find 700 sq ft of tiled patio including a gas fireplace,fully equipped summer kitchen & hot tub.There is plenty of room for a pool on this Northwest facing preserve lot.
You will not find builder fixtures anywhere in this home, as every element has been upgraded from hardware, vanities, faucets, fans & lighting.
Enjoy Resort style living EVERY day! Beachwalk community is located minutes from I-95 making a commute to Jacksonville easy. Brand new A rated schools are a bike ride away. Beachwalk is home to the 14 acre Crystal Lagoon with white sand beaches, kayaks, paddleboards, waterslides, a putting green, Laguna Dog Splash Park, open air dining, and a swim up bar! Don't miss the 24-hour fitness center with Star Trac® Core Health & Fitness equipment, a yoga studio, weight training equipment, TRX room, and a children's activity room to keep the little ones occupied while you maintain a healthy lifestyle.
Contact an agent
Home facts
- Year built:2021
- Listing ID #:2107026
- Added:1 day(s) ago
- Updated:September 04, 2025 at 01:49 PM
Rooms and interior
- Bedrooms:5
- Total bathrooms:4
- Full bathrooms:4
- Living area:3,813 sq. ft.
Heating and cooling
- Cooling:Central Air
- Heating:Central
Structure and exterior
- Year built:2021
- Building area:3,813 sq. ft.
- Lot area:0.24 Acres
Schools
- High school:Beachside
- Middle school:Lakeside Academy
- Elementary school:Lakeside Academy
Utilities
- Water:Public, Water Connected
- Sewer:Sewer Connected
Finances and disclosures
- Price:$975,000
- Price per sq. ft.:$255.7
- Tax amount:$13,785 (2024)
New listings near 289 Topside Drive
- New
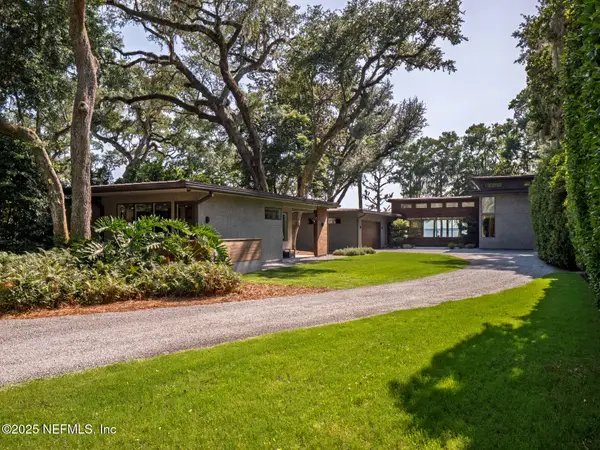 $4,075,000Active3 beds 4 baths5,119 sq. ft.
$4,075,000Active3 beds 4 baths5,119 sq. ft.842 Fruit Cove Road, St. Johns, FL 32259
MLS# 2105895Listed by: RE/MAX SPECIALISTS - New
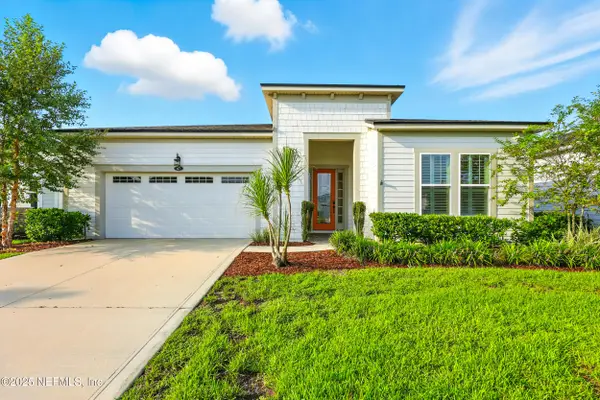 $615,000Active2 beds 3 baths2,212 sq. ft.
$615,000Active2 beds 3 baths2,212 sq. ft.67 Pinellas Way, St. Johns, FL 32259
MLS# 2106976Listed by: BERKSHIRE HATHAWAY HOMESERVICES FLORIDA NETWORK REALTY - Open Sat, 12 to 3pmNew
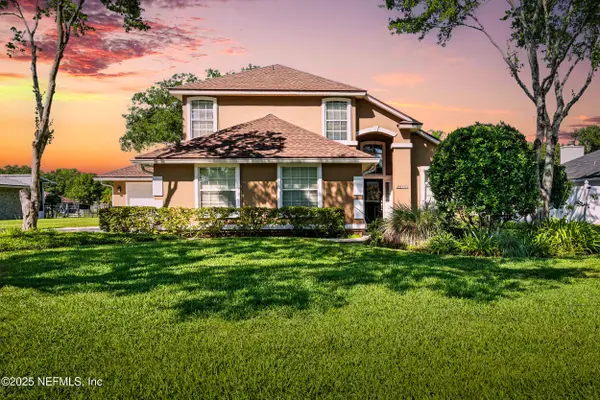 $550,000Active3 beds 3 baths2,407 sq. ft.
$550,000Active3 beds 3 baths2,407 sq. ft.269 Village Green Avenue, St. Johns, FL 32259
MLS# 2106298Listed by: WATSON REALTY CORP - Open Sat, 11am to 2pmNew
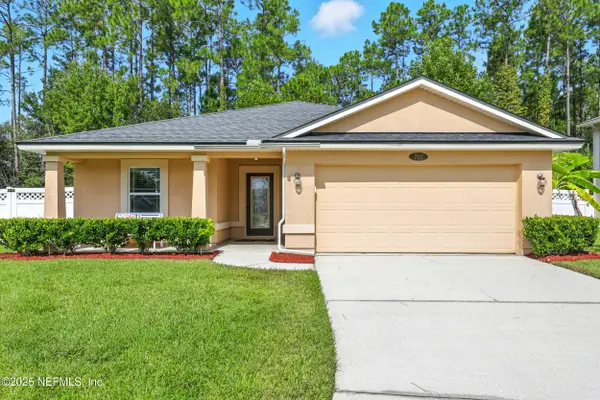 $412,900Active4 beds 2 baths1,850 sq. ft.
$412,900Active4 beds 2 baths1,850 sq. ft.702 Grampian Highlands Drive, St. Johns, FL 32259
MLS# 2105230Listed by: BERKSHIRE HATHAWAY HOMESERVICES FLORIDA NETWORK REALTY - New
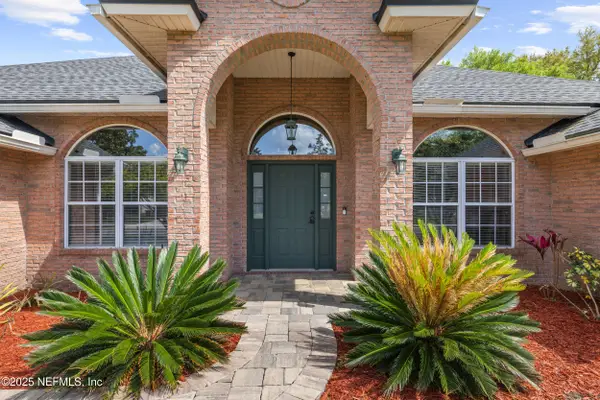 $585,000Active4 beds 3 baths2,607 sq. ft.
$585,000Active4 beds 3 baths2,607 sq. ft.2708 Caldar Court, St. Johns, FL 32259
MLS# 2106777Listed by: HERRON REAL ESTATE LLC - Open Sat, 11am to 1pmNew
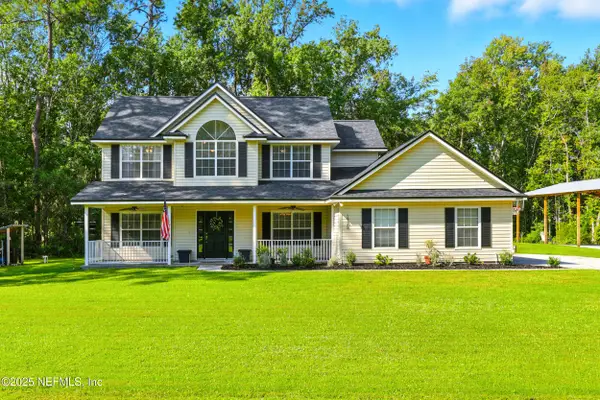 $625,000Active3 beds 3 baths2,023 sq. ft.
$625,000Active3 beds 3 baths2,023 sq. ft.1906 Village Run Place, St. Johns, FL 32259
MLS# 2106711Listed by: ENGEL & VOLKERS FIRST COAST - New
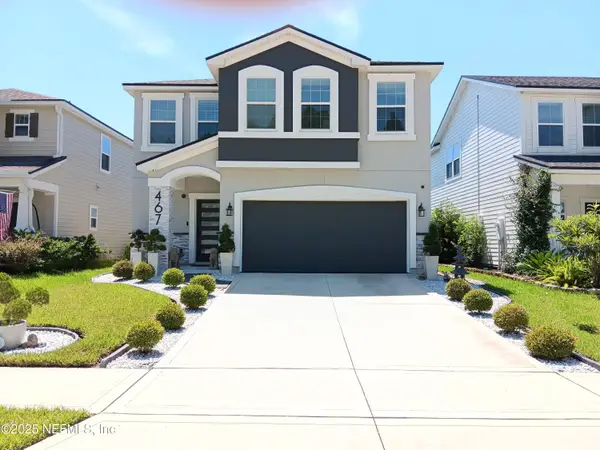 $640,000Active4 beds 3 baths2,413 sq. ft.
$640,000Active4 beds 3 baths2,413 sq. ft.467 Chandler Drive, St. Johns, FL 32259
MLS# 2106658Listed by: FLORIDA MARKETPLACE REALTY LLC - New
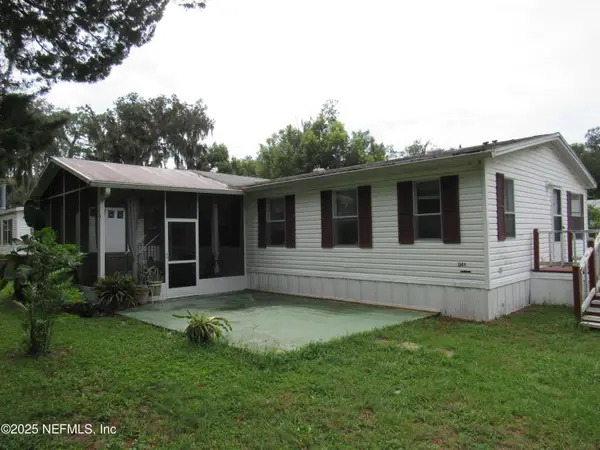 $249,000Active3 beds 2 baths1,296 sq. ft.
$249,000Active3 beds 2 baths1,296 sq. ft.1148 Harmony Drive, St. Johns, FL 32259
MLS# 2106650Listed by: ENGEL & VOLKERS FIRST COAST - Open Sun, 12 to 2pmNew
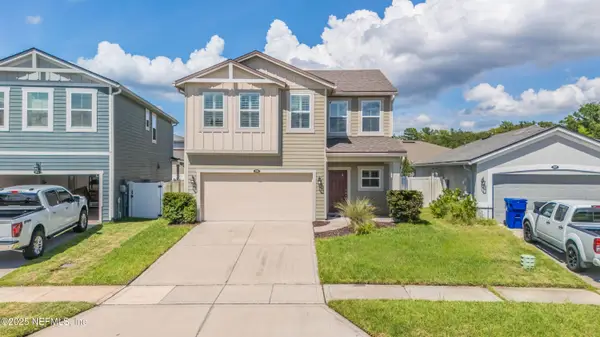 $489,000Active5 beds 3 baths2,385 sq. ft.
$489,000Active5 beds 3 baths2,385 sq. ft.559 Narrowleaf Drive, St. Johns, FL 32259
MLS# 2106617Listed by: KELLER WILLIAMS ST JOHNS
