467 Chandler Drive, Saint Johns, FL 32259
Local realty services provided by:Better Homes and Gardens Real Estate Lifestyles Realty
467 Chandler Drive,St. Johns, FL 32259
$575,000
- 4 Beds
- 3 Baths
- 2,413 sq. ft.
- Single family
- Active
Listed by:yvonne veiga
Office:florida marketplace realty llc.
MLS#:2106658
Source:JV
Price summary
- Price:$575,000
- Price per sq. ft.:$238.29
- Monthly HOA dues:$4.42
About this home
Welcome to 467 Chandler Drive in the sought-after community of Rivertown with its own K-8 ''A'' rated schools. This property is where modern design, thoughtful upgrades, and a private backyard retreat create the perfect place to call home. This stunning 4-bedroom, 2.5-bath home has been reimagined with custom features. The highlight is the oversized master suite which is a luxurious retreat complete with a cozy fireplace, seating area, The master bath includes a walk-in shower, walk in closet, double vanities, and a dedicated makeup vanity that will stay with the home.
The main level boasts an open-concept layout, abundant natural light, and a custom stone-accent fireplace wall in the living room. The gourmet kitchen features white cabinetry, quartz counters, and stainless steel appliances. Step outside to an outdoor oasis. The fully fenced-in backyard, includes a custom bungalows, firepit with built-in seating, hot tub, and elegant landscaping.
Contact an agent
Home facts
- Year built:2021
- Listing ID #:2106658
- Added:56 day(s) ago
- Updated:October 26, 2025 at 03:09 PM
Rooms and interior
- Bedrooms:4
- Total bathrooms:3
- Full bathrooms:2
- Half bathrooms:1
- Living area:2,413 sq. ft.
Heating and cooling
- Cooling:Central Air
- Heating:Central
Structure and exterior
- Roof:Shingle
- Year built:2021
- Building area:2,413 sq. ft.
- Lot area:0.1 Acres
Schools
- High school:Bartram Trail
- Middle school:Freedom Crossing Academy
- Elementary school:Freedom Crossing Academy
Utilities
- Water:Public, Water Connected
- Sewer:Public Sewer, Sewer Connected
Finances and disclosures
- Price:$575,000
- Price per sq. ft.:$238.29
- Tax amount:$6,306 (2024)
New listings near 467 Chandler Drive
- New
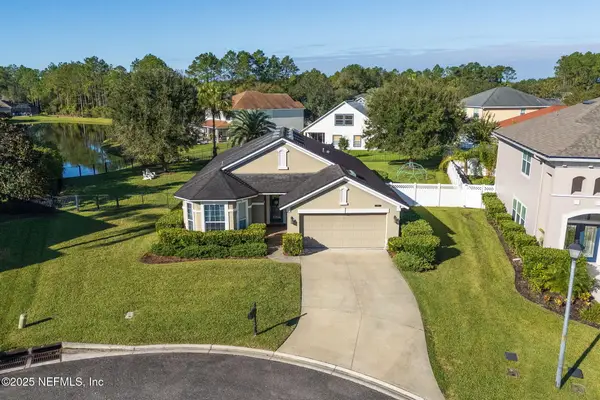 $418,000Active3 beds 2 baths1,690 sq. ft.
$418,000Active3 beds 2 baths1,690 sq. ft.113 Burghead Way, St. Johns, FL 32259
MLS# 2114066Listed by: FLORIDA HOMES REALTY & MTG LLC - New
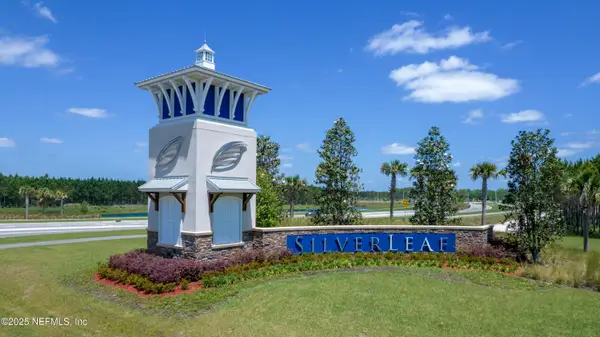 $471,480Active4 beds 2 baths2,106 sq. ft.
$471,480Active4 beds 2 baths2,106 sq. ft.686 Kingbird Drive, St. Augustine, FL 32092
MLS# 2115204Listed by: LENNAR REALTY INC - New
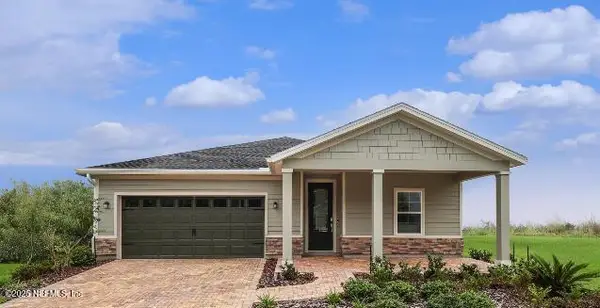 $492,480Active4 beds 4 baths2,257 sq. ft.
$492,480Active4 beds 4 baths2,257 sq. ft.671 Kingbird Drive, St. Augustine, FL 32092
MLS# 2115211Listed by: LENNAR REALTY INC - New
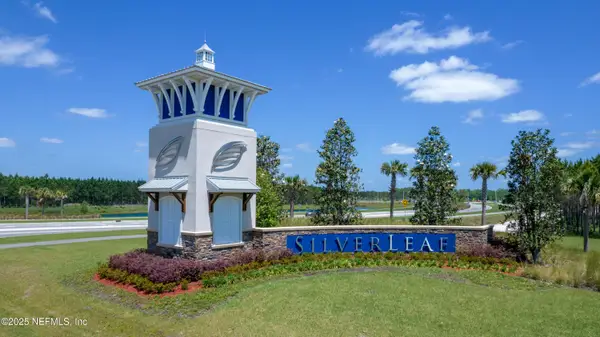 $501,480Active4 beds 3 baths1,943 sq. ft.
$501,480Active4 beds 3 baths1,943 sq. ft.745 Kingbird Drive, St. Johns, FL 32092
MLS# 2115215Listed by: LENNAR REALTY INC - New
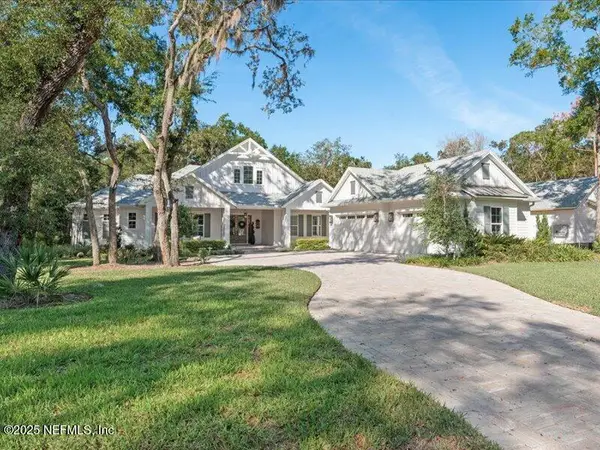 $1,019,900Active4 beds 5 baths4,166 sq. ft.
$1,019,900Active4 beds 5 baths4,166 sq. ft.3075 Bishop Estates Road, Jacksonville, FL 32259
MLS# 2115223Listed by: RE/MAX SPECIALISTS - New
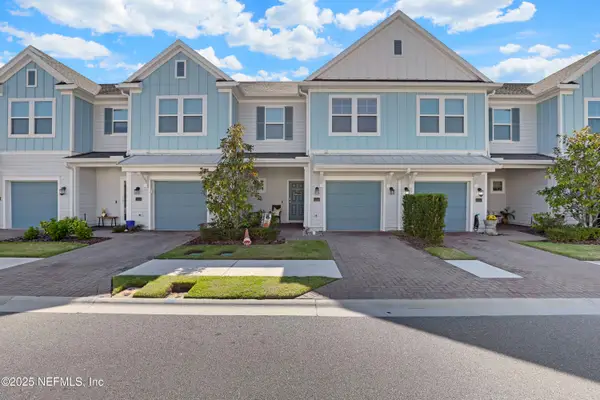 $325,000Active3 beds 3 baths1,631 sq. ft.
$325,000Active3 beds 3 baths1,631 sq. ft.129 Appleton Court, St. Augustine, FL 32092
MLS# 2111350Listed by: CHAD AND SANDY REAL ESTATE GROUP - New
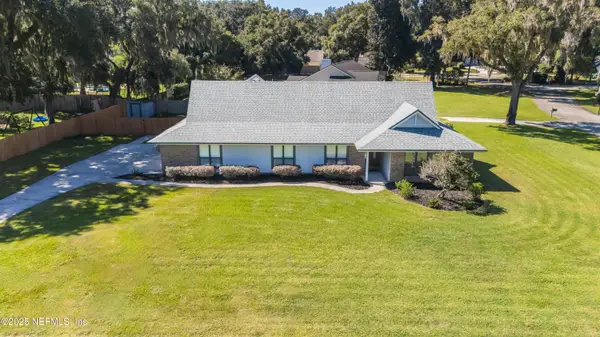 $550,000Active4 beds 3 baths2,300 sq. ft.
$550,000Active4 beds 3 baths2,300 sq. ft.1832 Swiss Oaks Street, St. Johns, FL 32259
MLS# 2114556Listed by: KELLER WILLIAMS ST JOHNS - New
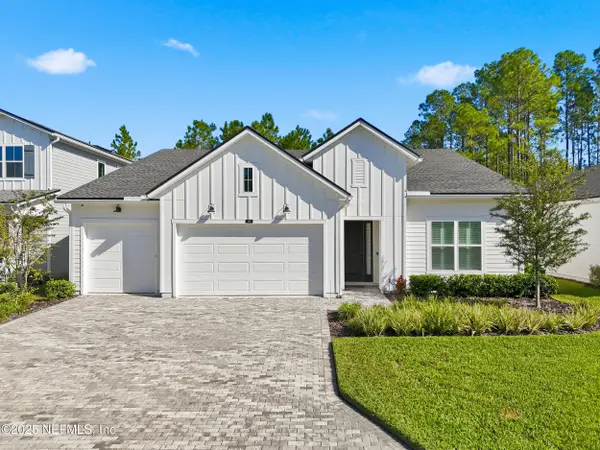 $680,000Active4 beds 3 baths2,677 sq. ft.
$680,000Active4 beds 3 baths2,677 sq. ft.240 Gap Creek Drive, St. Johns, FL 32259
MLS# 2115078Listed by: EXP REALTY LLC - New
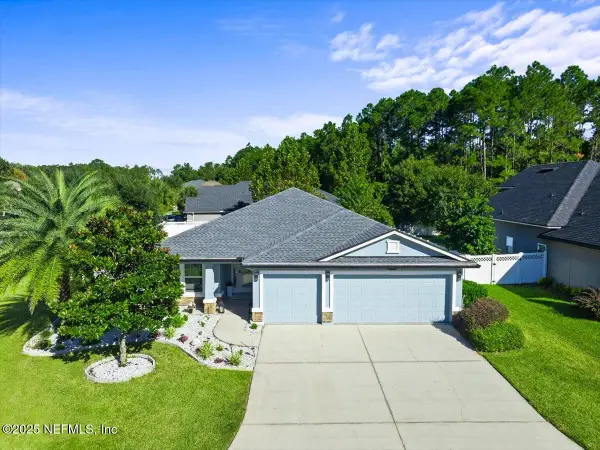 $625,000Active4 beds 2 baths2,200 sq. ft.
$625,000Active4 beds 2 baths2,200 sq. ft.501 E Kings College Drive, Fruit Cove, FL 32259
MLS# 2115050Listed by: PONTE VEDRA CLUB REALTY, INC. - New
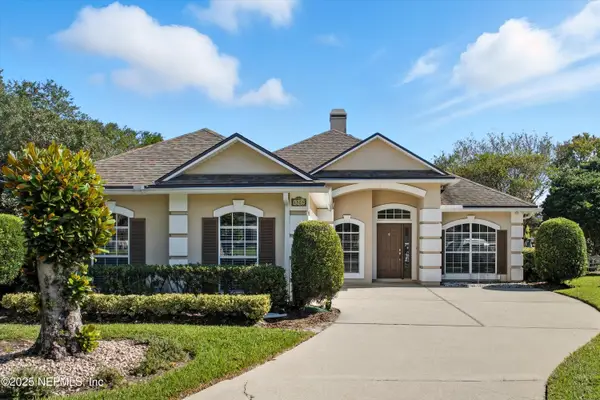 $450,000Active3 beds 2 baths1,698 sq. ft.
$450,000Active3 beds 2 baths1,698 sq. ft.4528 E Seneca Drive, St. Johns, FL 32259
MLS# 2114997Listed by: BERKSHIRE HATHAWAY HOMESERVICES FLORIDA NETWORK REALTY
