29 Tradesman Lane, Saint Johns, FL 32259
Local realty services provided by:Better Homes and Gardens Real Estate Thomas Group
Listed by:dana hancock
Office:re/max specialists
MLS#:2107218
Source:JV
Price summary
- Price:$815,000
- Price per sq. ft.:$245.48
- Monthly HOA dues:$127.67
About this home
THIS HOME FEELS BRAND NEW! HUGE .38 acre lot, fully fenced that is 130' wide! With 4 BRs down and the 5th BR & bonus rm up; it's a great wide open plan that makes perfect use of space! Walk in to the 2 story foyer and 10' ceilings on the main floor; it's so airy and spacious. The owners added many extra windows so it's SO light & bright inside. Completely neutral palette, it's clean and has all the right upgrades. You'll find a lovely built in stop-n-drop as you enter from the 3 car garage (with epoxy floor), and all wood look tile throughout (except bedrooms). The Dream Kitchen as 42'' white shaker cabinets, SS wall oven & microwave, 5 burner gas cooktop, DW, side by side fridge and undermount farm sink. Quartz counters, subway tile backsplash complete the clean finished look! HUGE walk in pantry, Large living spaces & oversized owners BR, plus a GORGEOUS walk in seamless glass shower and his/her closets! Upstairs makes a great in-law space with BR, bonus & full bath. The stairs have wood treads, the blinds are custom sihouette shades, laundry room has a tub sink, covered lanai and driveway have pavers, the cooktop vents outside; this has all the upgrades and is barely lived in! Toll Brothers Spoonbill plan.
Contact an agent
Home facts
- Year built:2023
- Listing ID #:2107218
- Added:53 day(s) ago
- Updated:October 24, 2025 at 12:44 PM
Rooms and interior
- Bedrooms:5
- Total bathrooms:4
- Full bathrooms:3
- Half bathrooms:1
- Living area:3,320 sq. ft.
Heating and cooling
- Cooling:Central Air, Electric
- Heating:Central, Heat Pump
Structure and exterior
- Roof:Shingle
- Year built:2023
- Building area:3,320 sq. ft.
- Lot area:0.38 Acres
Schools
- High school:Bartram Trail
- Middle school:Switzerland Point
- Elementary school:Hickory Creek
Utilities
- Water:Public, Water Connected
- Sewer:Public Sewer, Sewer Connected
Finances and disclosures
- Price:$815,000
- Price per sq. ft.:$245.48
- Tax amount:$8,474 (2024)
New listings near 29 Tradesman Lane
- New
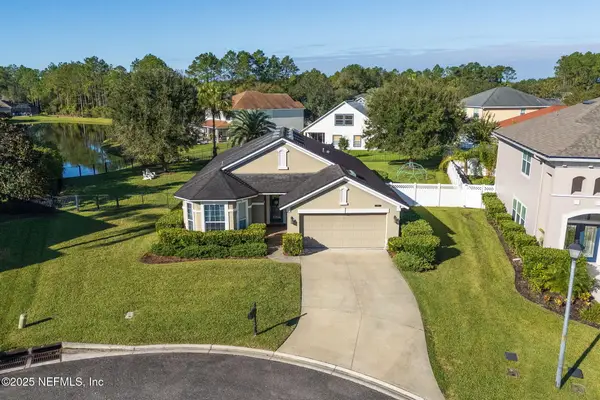 $418,000Active3 beds 2 baths1,690 sq. ft.
$418,000Active3 beds 2 baths1,690 sq. ft.113 Burghead Way, St. Johns, FL 32259
MLS# 2114066Listed by: FLORIDA HOMES REALTY & MTG LLC - New
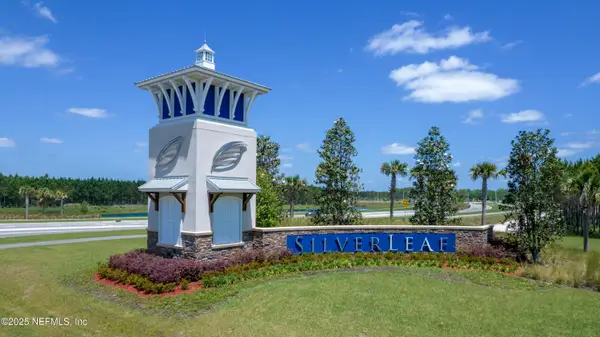 $471,480Active4 beds 2 baths2,106 sq. ft.
$471,480Active4 beds 2 baths2,106 sq. ft.686 Kingbird Drive, St. Augustine, FL 32092
MLS# 2115204Listed by: LENNAR REALTY INC - New
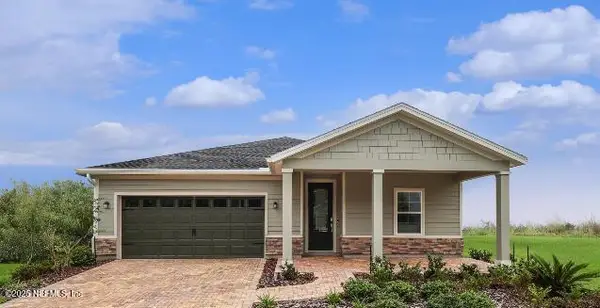 $492,480Active4 beds 4 baths2,257 sq. ft.
$492,480Active4 beds 4 baths2,257 sq. ft.671 Kingbird Drive, St. Augustine, FL 32092
MLS# 2115211Listed by: LENNAR REALTY INC - New
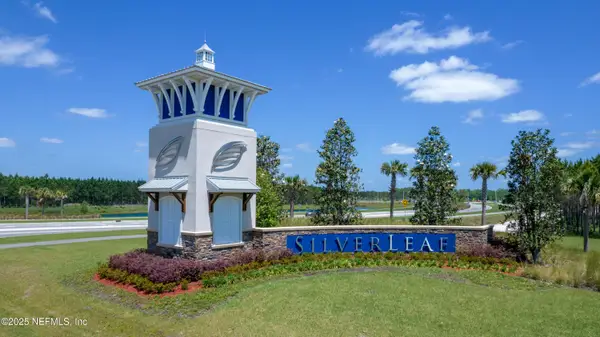 $501,480Active4 beds 3 baths1,943 sq. ft.
$501,480Active4 beds 3 baths1,943 sq. ft.745 Kingbird Drive, St. Johns, FL 32092
MLS# 2115215Listed by: LENNAR REALTY INC - New
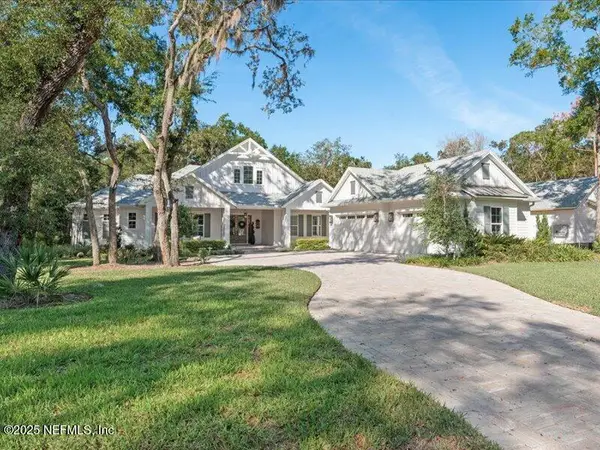 $1,019,900Active4 beds 5 baths4,166 sq. ft.
$1,019,900Active4 beds 5 baths4,166 sq. ft.3075 Bishop Estates Road, Jacksonville, FL 32259
MLS# 2115223Listed by: RE/MAX SPECIALISTS - New
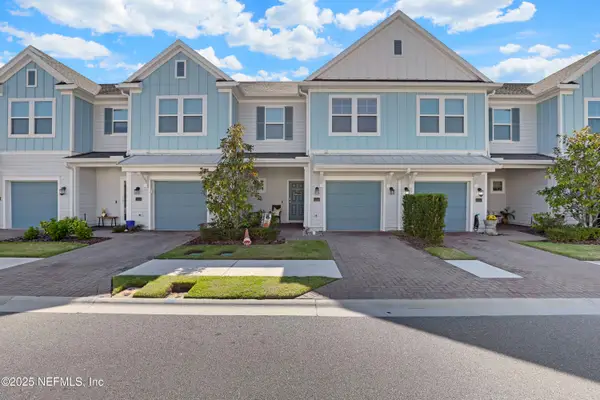 $325,000Active3 beds 3 baths1,631 sq. ft.
$325,000Active3 beds 3 baths1,631 sq. ft.129 Appleton Court, St. Augustine, FL 32092
MLS# 2111350Listed by: CHAD AND SANDY REAL ESTATE GROUP - New
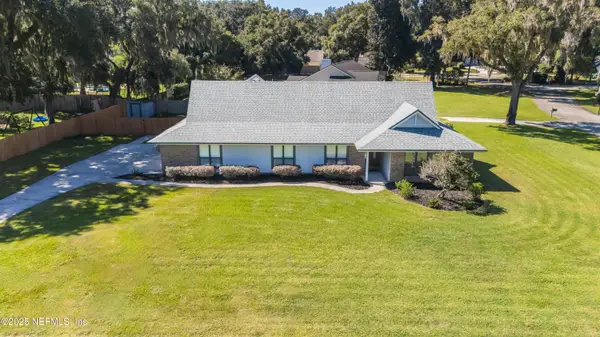 $550,000Active4 beds 3 baths2,300 sq. ft.
$550,000Active4 beds 3 baths2,300 sq. ft.1832 Swiss Oaks Street, St. Johns, FL 32259
MLS# 2114556Listed by: KELLER WILLIAMS ST JOHNS - New
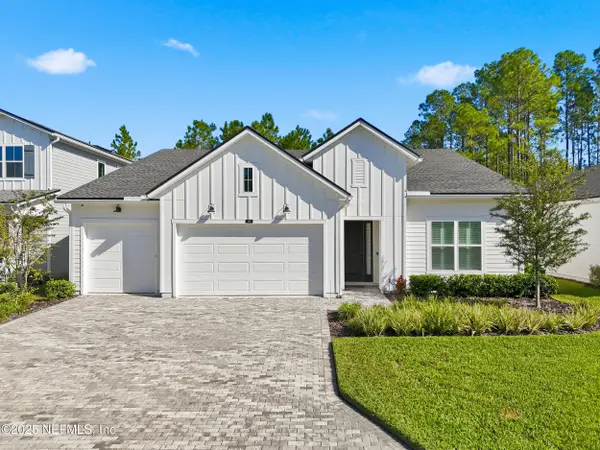 $680,000Active4 beds 3 baths2,677 sq. ft.
$680,000Active4 beds 3 baths2,677 sq. ft.240 Gap Creek Drive, St. Johns, FL 32259
MLS# 2115078Listed by: EXP REALTY LLC - New
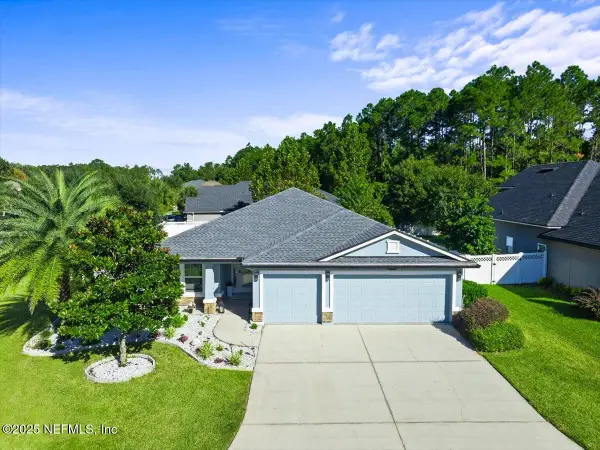 $625,000Active4 beds 2 baths2,200 sq. ft.
$625,000Active4 beds 2 baths2,200 sq. ft.501 E Kings College Drive, Fruit Cove, FL 32259
MLS# 2115050Listed by: PONTE VEDRA CLUB REALTY, INC. - New
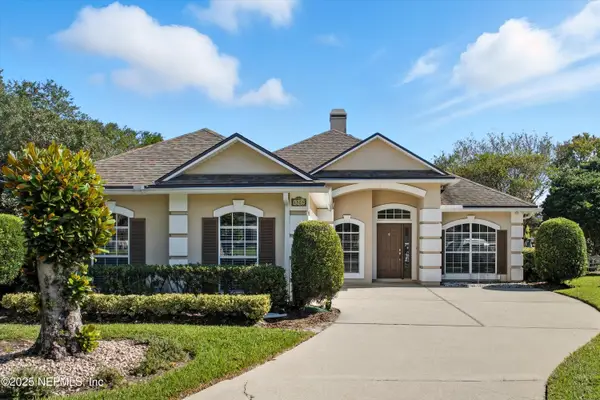 $450,000Active3 beds 2 baths1,698 sq. ft.
$450,000Active3 beds 2 baths1,698 sq. ft.4528 E Seneca Drive, St. Johns, FL 32259
MLS# 2114997Listed by: BERKSHIRE HATHAWAY HOMESERVICES FLORIDA NETWORK REALTY
