455 Cloisterbane Drive, St. Johns, FL 32259
Local realty services provided by:Better Homes and Gardens Real Estate Thomas Group
Listed by:heather strazinsky
Office:momentum realty
MLS#:2107324
Source:JV
Price summary
- Price:$750,000
- Price per sq. ft.:$163.61
- Monthly HOA dues:$5.58
About this home
This stunning Platinum Series Palms II home in the coveted Durbin Crossing community features 5 bedrooms, 4 bathrooms, and a versatile detached suite connected to the main house by a gated courtyard. This exceptional residence offers 3,072 sq ft of thoughtfully designed living space within a total of 4,584 sq ft, blending luxurious finishes with functional family living. From the moment you arrive, the driveway, capable of accommodating up to six vehicles, and a beautiful paver courtyard set the stage for elegance and charm.
Step inside to 12-foot ceilings, 8-foot doors, rounded corners, box ceilings, and exquisite hand-scraped wood floors in the main living areas. The living room is thoughtfully designed with floor outlets for flexible furniture arrangements. The gourmet kitchen is a chef's dream, featuring Carrara marble countertops, tile backsplash, white maple cabinetry, an instant hot water system, and upgraded GE Café appliances including a commercial 36'' cooktop with a commercial-grade vent. An eat-in kitchen with pantry, farmhouse sink, and included fridge and microwave makes daily living effortless. Tile floors continue into all bathrooms, with showers tiled to the ceiling, cast iron bathtubs, and Delta faucets adding a spa-like feel.
The home is designed for both comfort and entertaining. The primary suite is located downstairs for convenience, finished with premium carpet for added comfort, and complemented by a split-bedroom layout. Upstairs you'll find a loft with double tray ceiling, an additional generously sized bedroom with walk-in closet, a full bathroom, and storage. Practical touches include toggle switches, hurricane shutters, laundry on the main level, and a 3-car garage with an EV charger. The garage is also pre-plumbed for a water softener and features a floored attic with stairs for abundant storage. A brand new roof and one HVAC system with four zones, ensure peace of mind and efficient climate control.
Enjoy the outdoors year-round with southern exposure, a lanai with a privacy shade, and a lush backyard accented by a huge bird of paradise. As the highest elevation home in the neighborhood, this property offers both peace of mind and a beautiful vantage point. Gated access conveniently connects the courtyard, garage, and detached suite, creating both privacy and functionality. The yard is kept lush and green with a Rachio app-controlled sprinkler system, giving you smart, efficient watering at your fingertips.
A standout feature of this property is the detached office or in-law suite. Complete with a full bathroom and closet, this versatile space offers privacy and flexibility, which is perfect for a private home office or in-law or guest suite. The gated access provides additional security and separates this space from the main home, giving you a true multi-functional property.
Durbin Crossing is a highly desirable community known for its beautiful landscaping, family-friendly atmosphere, and convenient location. Residents enjoy peaceful surroundings while being just a short drive from shopping, dining, and top schools. With its mix of luxury, comfort, and thoughtful design, this home truly embodies the best of what the neighborhood has to offer.
The community itself offers an array of amenities and events designed for families and neighbors to connect. From walking trails and green spaces to organized social gatherings and seasonal events, Durbin Crossing fosters a welcoming environment for all ages. Residents can enjoy recreational opportunities, neighborhood parks, and nearby conveniences that make everyday living both relaxing and engaging. Living here means being part of a vibrant, connected community while still enjoying the privacy and elegance of a beautifully designed home.
Contact an agent
Home facts
- Year built:2015
- Listing ID #:2107324
- Added:1 day(s) ago
- Updated:September 05, 2025 at 01:46 PM
Rooms and interior
- Bedrooms:5
- Total bathrooms:4
- Full bathrooms:4
- Living area:3,072 sq. ft.
Heating and cooling
- Cooling:Central Air, Electric, Zoned
- Heating:Central, Electric
Structure and exterior
- Roof:Shingle
- Year built:2015
- Building area:3,072 sq. ft.
- Lot area:0.22 Acres
Schools
- High school:Creekside
- Middle school:Patriot Oaks Academy
- Elementary school:Patriot Oaks Academy
Utilities
- Water:Public, Water Connected
- Sewer:Public Sewer, Sewer Connected
Finances and disclosures
- Price:$750,000
- Price per sq. ft.:$163.61
- Tax amount:$7,662 (2024)
New listings near 455 Cloisterbane Drive
- Open Sun, 11am to 2pmNew
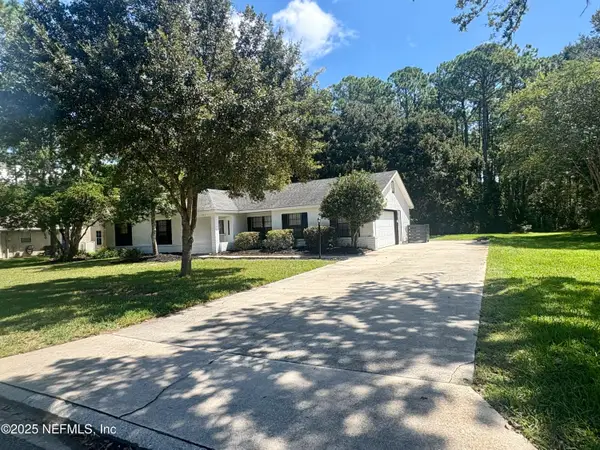 Listed by BHGRE$434,500Active3 beds 3 baths1,948 sq. ft.
Listed by BHGRE$434,500Active3 beds 3 baths1,948 sq. ft.703 Chesswood Court, St. Johns, FL 32259
MLS# 2106603Listed by: ERA ONETEAM REALTY - New
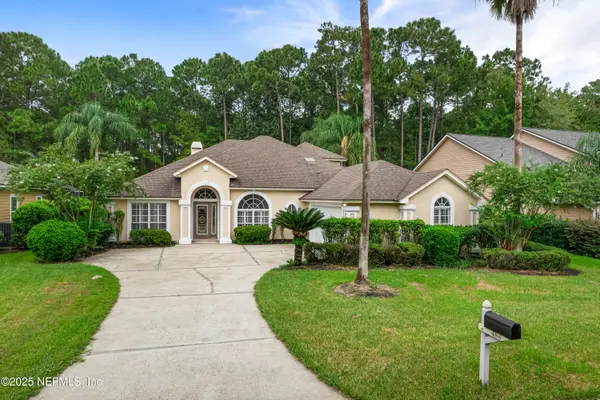 $539,900Active4 beds 3 baths2,524 sq. ft.
$539,900Active4 beds 3 baths2,524 sq. ft.488 Bell Branch Lane, St. Johns, FL 32259
MLS# 2107264Listed by: EXP REALTY LLC - New
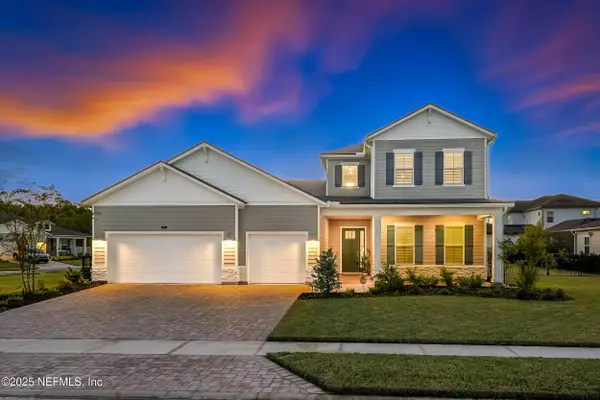 $849,900Active5 beds 4 baths3,320 sq. ft.
$849,900Active5 beds 4 baths3,320 sq. ft.29 Tradesman Lane, St. Johns, FL 32259
MLS# 2107218Listed by: RE/MAX SPECIALISTS - New
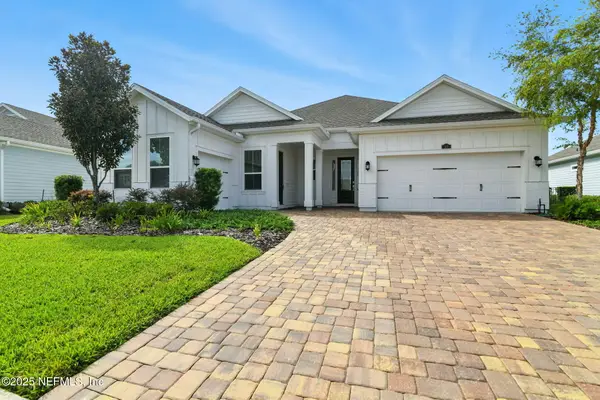 $720,000Active4 beds 4 baths3,008 sq. ft.
$720,000Active4 beds 4 baths3,008 sq. ft.48 Pavia Place, St. Johns, FL 32259
MLS# 2107124Listed by: EPIQUE REALTY, INC - New
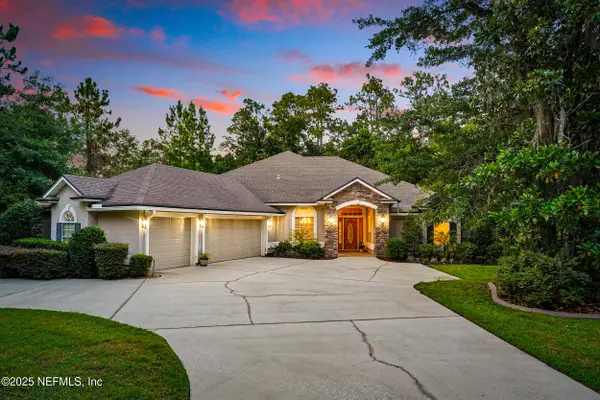 $799,900Active5 beds 4 baths3,190 sq. ft.
$799,900Active5 beds 4 baths3,190 sq. ft.501 Greenbriar Road, St. Johns, FL 32259
MLS# 2107135Listed by: RE/MAX SPECIALISTS - New
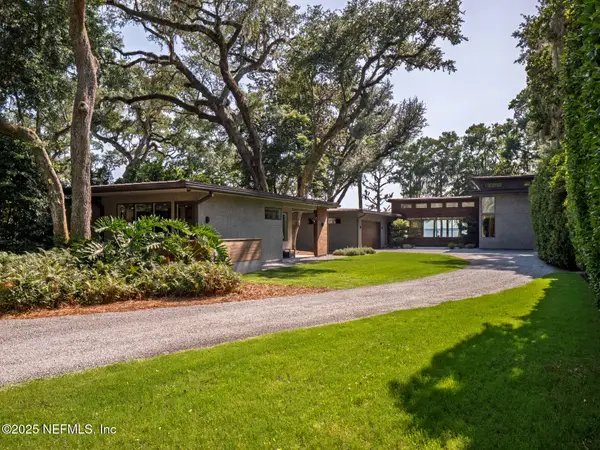 $4,075,000Active3 beds 4 baths5,119 sq. ft.
$4,075,000Active3 beds 4 baths5,119 sq. ft.842 Fruit Cove Road, St. Johns, FL 32259
MLS# 2105895Listed by: RE/MAX SPECIALISTS - New
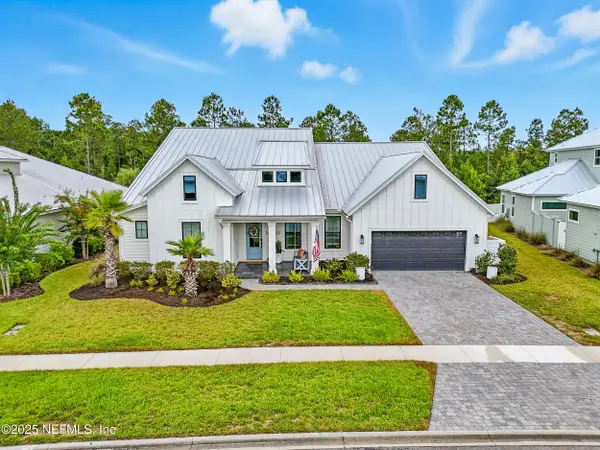 $975,000Active5 beds 4 baths3,813 sq. ft.
$975,000Active5 beds 4 baths3,813 sq. ft.289 Topside Drive, St. Johns, FL 32259
MLS# 2107026Listed by: RE/MAX SPECIALISTS PV - Open Sat, 12 to 3pmNew
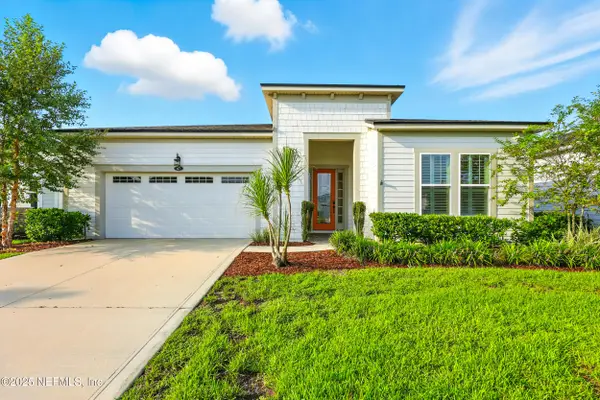 $615,000Active2 beds 3 baths2,212 sq. ft.
$615,000Active2 beds 3 baths2,212 sq. ft.67 Pinellas Way, St. Johns, FL 32259
MLS# 2106976Listed by: BERKSHIRE HATHAWAY HOMESERVICES FLORIDA NETWORK REALTY - Open Sat, 12 to 3pmNew
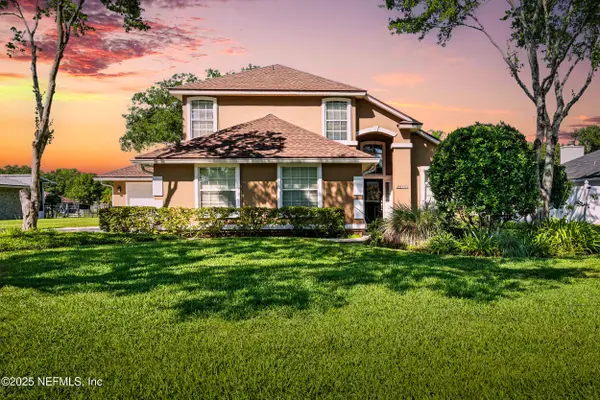 $550,000Active3 beds 3 baths2,407 sq. ft.
$550,000Active3 beds 3 baths2,407 sq. ft.269 Village Green Avenue, St. Johns, FL 32259
MLS# 2106298Listed by: WATSON REALTY CORP
