520 Grampian Highlands Drive, St. Johns, FL 32259
Local realty services provided by:Better Homes and Gardens Real Estate Thomas Group
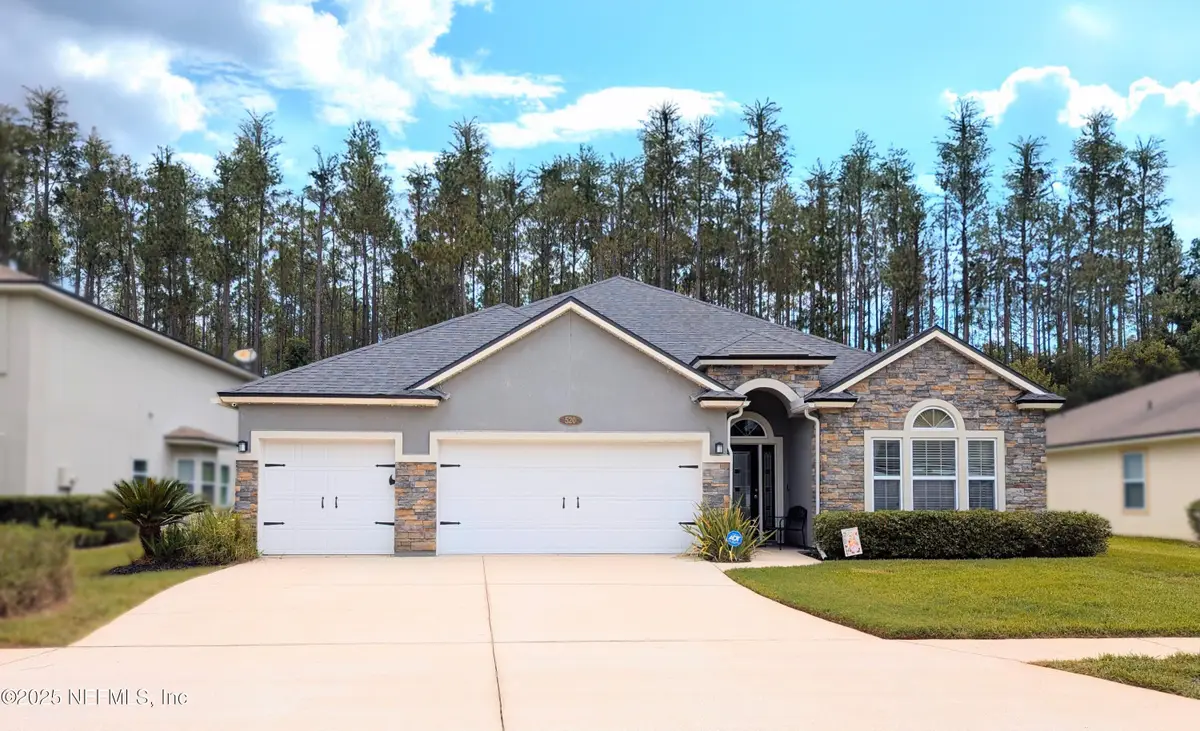

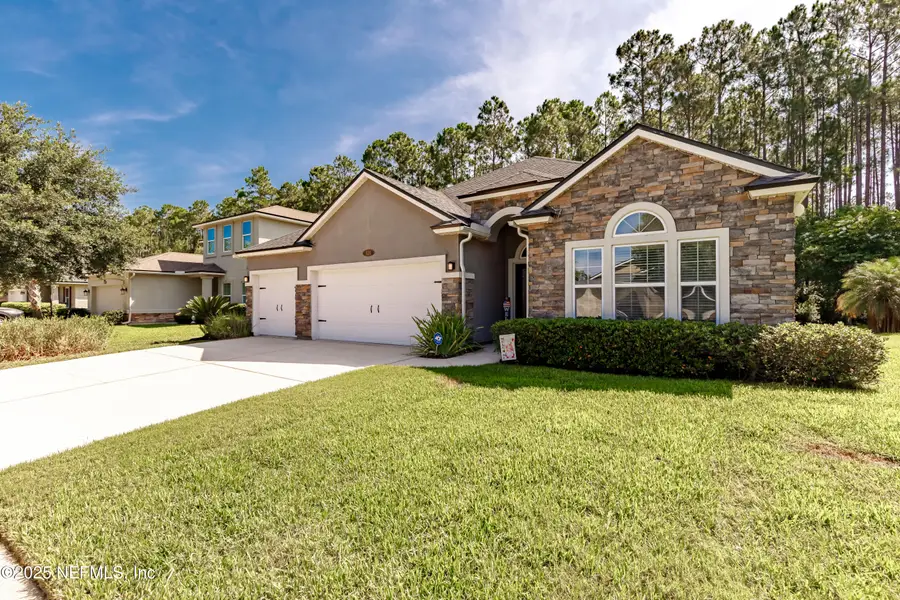
520 Grampian Highlands Drive,St. Johns, FL 32259
$565,000
- 5 Beds
- 4 Baths
- 2,967 sq. ft.
- Single family
- Pending
Listed by:gary davis
Office:bridge & beacon real estate llc.
MLS#:2094593
Source:JV
Price summary
- Price:$565,000
- Price per sq. ft.:$190.43
- Monthly HOA dues:$4.58
About this home
**$5,000 CREDIT TO BUYER'S CLOSING COSTS/RATE BUY-DOWN WITH ACCEPTED OFFER!** Welcome home to 520 Grampian Highlands Drive, a beautifully-maintained home in Aberdeen's Sutherland Forest community. This home showcases the popular Destin II floor plan, featuring an expansive living/dining area, gourmet kitchen with breakfast nook, 4 bedrooms and 3 bathrooms downstairs on a 3-way split, an oversized upstairs bonus room with a private bathroom, and a three-car garage with EV charger. The home sits on a wooded preserve lot that can be enjoyed from the large screened lanai overlooking the backyard. In addition to the property's many benefits, this home has a prime location just down the road from the Aberdeen amenity center (featuring a recreational pool, lap pool, water slide, and fitness facility), the A-rated neighborhood K-8 school (Freedom Crossing Academy), and the Shoppes at Aberdeen plaza. Schedule your showing today and come see why this amazing house should be your next home!
Contact an agent
Home facts
- Year built:2013
- Listing Id #:2094593
- Added:54 day(s) ago
- Updated:August 02, 2025 at 07:09 AM
Rooms and interior
- Bedrooms:5
- Total bathrooms:4
- Full bathrooms:4
- Living area:2,967 sq. ft.
Heating and cooling
- Cooling:Electric
- Heating:Electric
Structure and exterior
- Roof:Shingle
- Year built:2013
- Building area:2,967 sq. ft.
- Lot area:0.18 Acres
Schools
- High school:Bartram Trail
- Middle school:Freedom Crossing Academy
- Elementary school:Freedom Crossing Academy
Utilities
- Water:Public, Water Connected
- Sewer:Public Sewer, Sewer Connected
Finances and disclosures
- Price:$565,000
- Price per sq. ft.:$190.43
- Tax amount:$6,368 (2024)
New listings near 520 Grampian Highlands Drive
- New
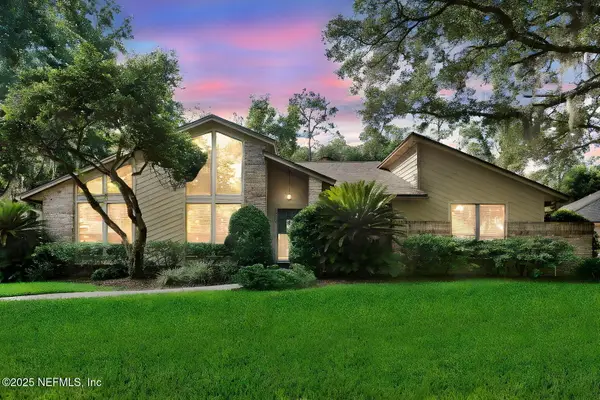 $659,000Active4 beds 3 baths2,609 sq. ft.
$659,000Active4 beds 3 baths2,609 sq. ft.1076 Mainsail Lane, St. Johns, FL 32259
MLS# 2103918Listed by: BERKSHIRE HATHAWAY HOMESERVICES FLORIDA NETWORK REALTY - New
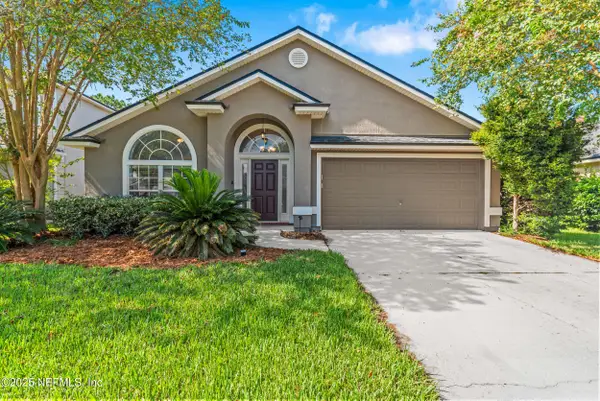 $414,967Active4 beds 2 baths1,963 sq. ft.
$414,967Active4 beds 2 baths1,963 sq. ft.105 Celtic Wedding Drive, St. Johns, FL 32259
MLS# 2103785Listed by: THE LEGENDS OF REAL ESTATE - Open Sun, 2 to 5pmNew
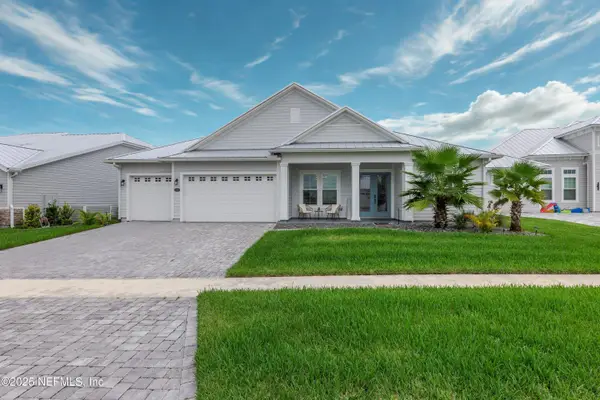 $935,000Active4 beds 4 baths3,164 sq. ft.
$935,000Active4 beds 4 baths3,164 sq. ft.318 Tortola Way, St. Johns, FL 32259
MLS# 2103595Listed by: MOMENTUM REALTY - New
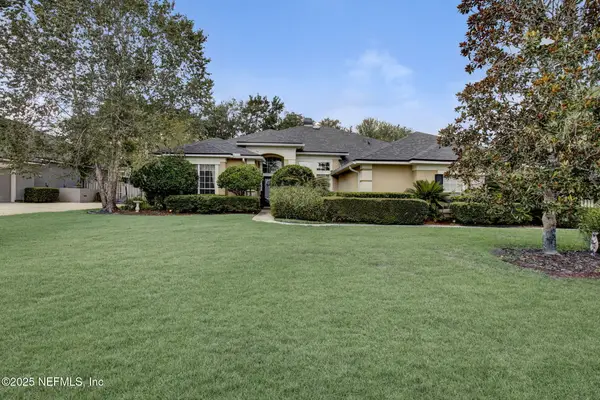 $799,900Active4 beds 3 baths2,926 sq. ft.
$799,900Active4 beds 3 baths2,926 sq. ft.1217 N Burgandy Trail, St. Johns, FL 32259
MLS# 2103766Listed by: FLORIDA HOMES REALTY & MTG LLC - New
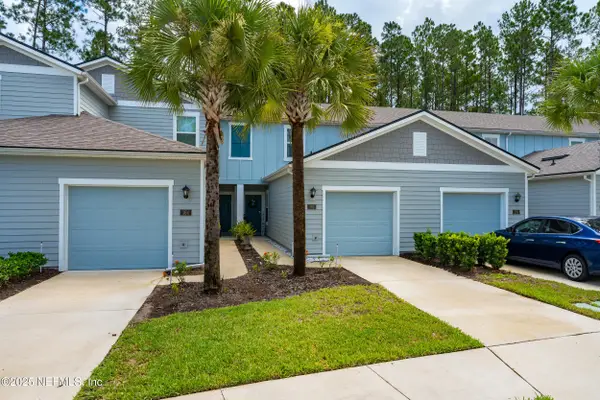 $260,000Active2 beds 3 baths1,210 sq. ft.
$260,000Active2 beds 3 baths1,210 sq. ft.162 Scotch Pebble Drive, St. Johns, FL 32259
MLS# 2103464Listed by: EXP REALTY LLC - Open Sat, 10am to 5pmNew
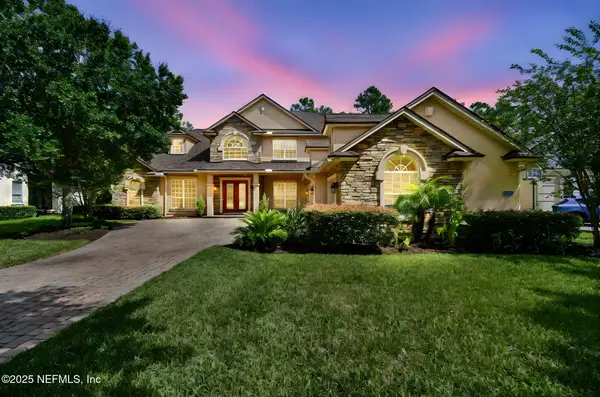 $839,000Active5 beds 5 baths3,909 sq. ft.
$839,000Active5 beds 5 baths3,909 sq. ft.263 Stonewell Drive, St. Johns, FL 32259
MLS# 2103699Listed by: REAL BROKER LLC - Open Sat, 12 to 2pmNew
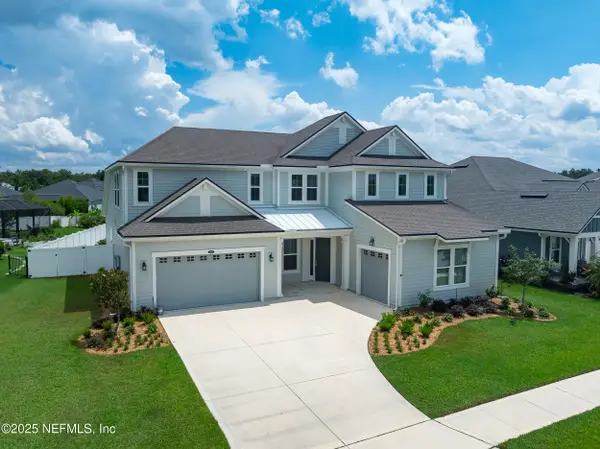 $760,000Active5 beds 4 baths3,587 sq. ft.
$760,000Active5 beds 4 baths3,587 sq. ft.273 Rawlings Drive, St. Johns, FL 32259
MLS# 2103679Listed by: EXP REALTY LLC - New
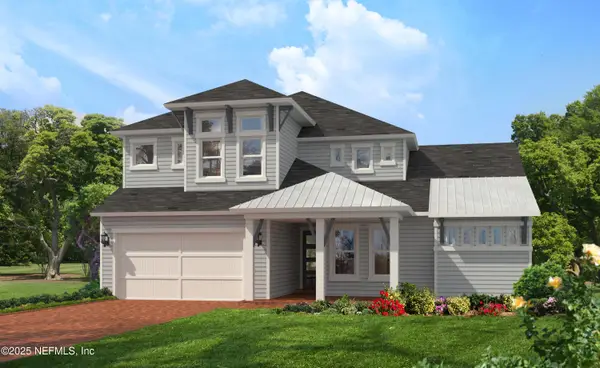 $900,604Active4 beds 4 baths3,172 sq. ft.
$900,604Active4 beds 4 baths3,172 sq. ft.305 Navigators Road, St. Johns, FL 32259
MLS# 2103694Listed by: ICI SELECT REALTY, INC. - Open Sat, 11am to 1pmNew
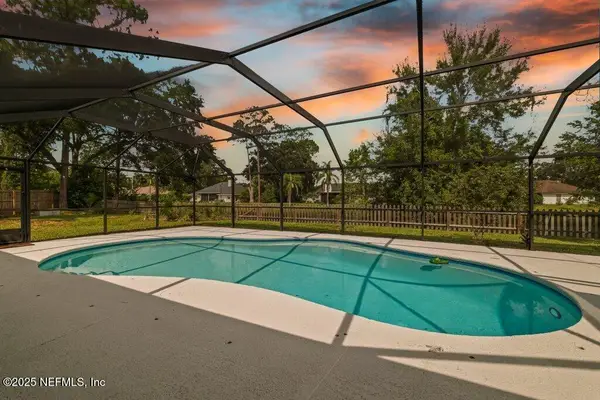 $515,000Active4 beds 3 baths2,167 sq. ft.
$515,000Active4 beds 3 baths2,167 sq. ft.1722 Heatherwood Drive, St. Johns, FL 32259
MLS# 2103664Listed by: REAL BROKER LLC - Open Sat, 12 to 2pmNew
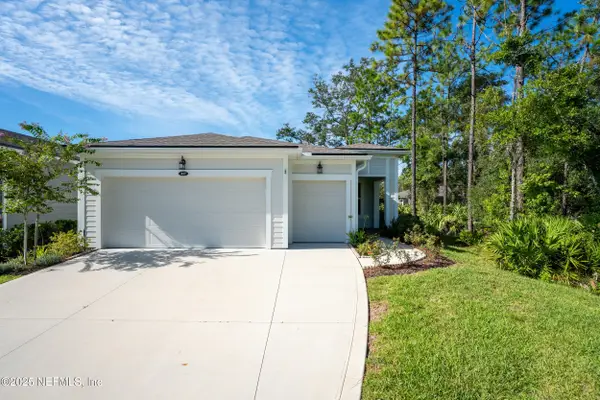 $465,000Active2 beds 2 baths1,811 sq. ft.
$465,000Active2 beds 2 baths1,811 sq. ft.427 Ladyslipper Drive, St. Johns, FL 32259
MLS# 2103670Listed by: EXP REALTY LLC
