76 Axel Falls Drive, St. Johns, FL 32259
Local realty services provided by:Better Homes and Gardens Real Estate Thomas Group
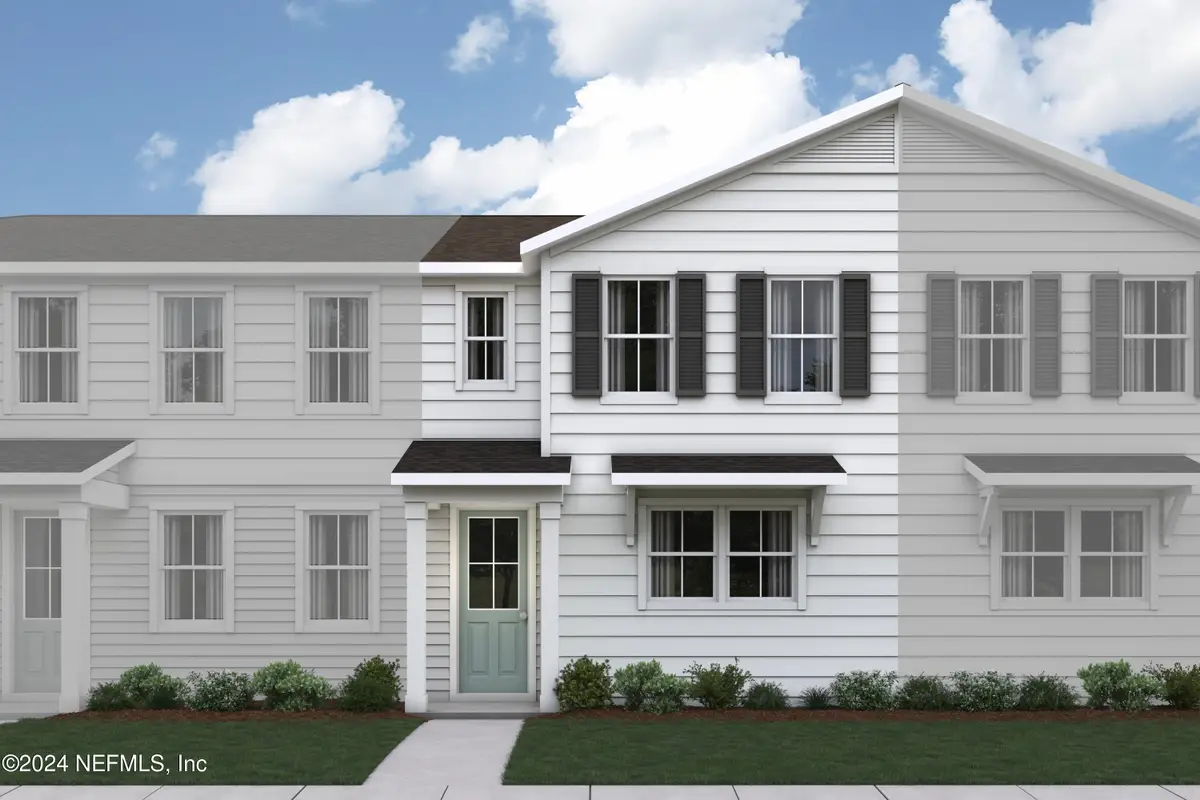
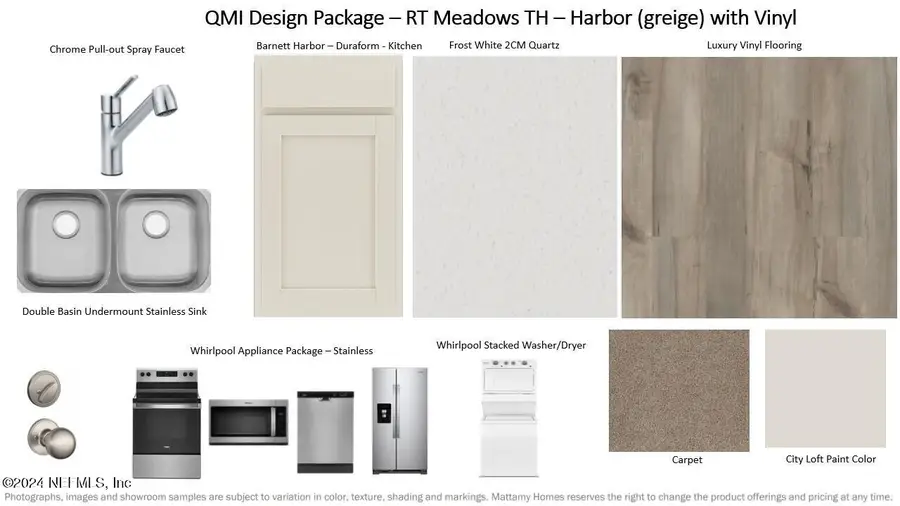

76 Axel Falls Drive,St. Johns, FL 32259
$265,990
- 3 Beds
- 3 Baths
- 1,288 sq. ft.
- Townhouse
- Pending
Listed by:matthew berkis
Office:mattamy real estate services
MLS#:2057410
Source:JV
Price summary
- Price:$265,990
- Price per sq. ft.:$206.51
- Monthly HOA dues:$158.33
About this home
LOT 15 - The Carver, 1288 sf with 3 bedrooms / 2.5 bathrooms, is an interior townhome. The home's open design with kitchen, dining, and great room is abundant with natural light. Luxury vinyl plank throughout first floor. Well-appointed kitchen with Quartz countertops, 42'' upper cabinetry, island with breakfast bar & all appliances included. Stackable W/D & powder room on first floor; owner's suite & second bedroom upstairs with plush carpeting. Includes 2'' faux wood blinds. New homes designed with affordability in mind. Owner occupant purchasers only & deed restrictions apply; call to learn more. RIVERTOWN is a master-planned community nestled along the pristine shores of the St Johns River. Each amenity is geared toward staying fit, meeting new friends, trying new activities, and having fun in NE FL's sunshine. RiverTown is designed to connect its residents to the beautiful natural surroundings with neighborhood parks overlooking picturesque lakes and preserve, w/miles of trails
Contact an agent
Home facts
- Year built:2024
- Listing Id #:2057410
- Added:268 day(s) ago
- Updated:August 02, 2025 at 07:09 AM
Rooms and interior
- Bedrooms:3
- Total bathrooms:3
- Full bathrooms:2
- Half bathrooms:1
- Living area:1,288 sq. ft.
Heating and cooling
- Cooling:Central Air
- Heating:Central
Structure and exterior
- Roof:Shingle
- Year built:2024
- Building area:1,288 sq. ft.
Utilities
- Water:Public, Water Connected
- Sewer:Public Sewer, Sewer Connected
Finances and disclosures
- Price:$265,990
- Price per sq. ft.:$206.51
New listings near 76 Axel Falls Drive
- New
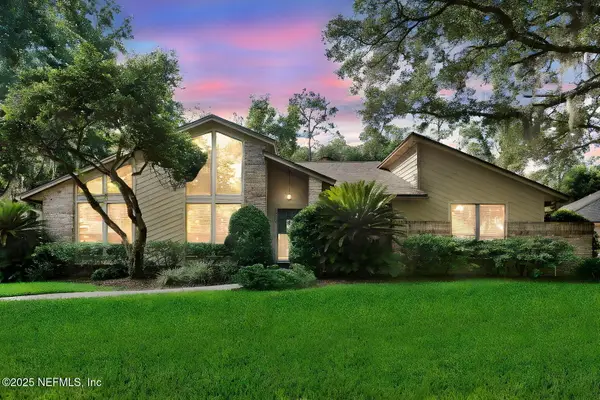 $659,000Active4 beds 3 baths2,609 sq. ft.
$659,000Active4 beds 3 baths2,609 sq. ft.1076 Mainsail Lane, St. Johns, FL 32259
MLS# 2103918Listed by: BERKSHIRE HATHAWAY HOMESERVICES FLORIDA NETWORK REALTY - New
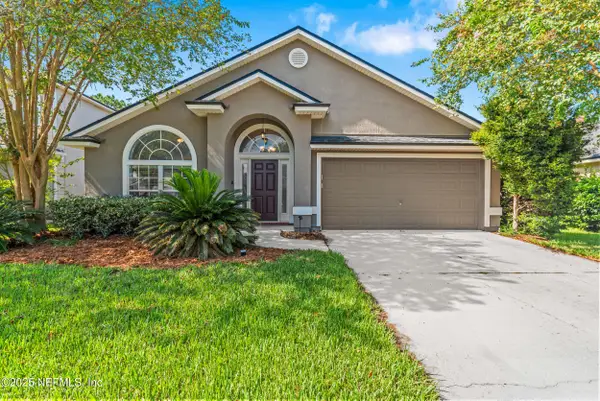 $414,967Active4 beds 2 baths1,963 sq. ft.
$414,967Active4 beds 2 baths1,963 sq. ft.105 Celtic Wedding Drive, St. Johns, FL 32259
MLS# 2103785Listed by: THE LEGENDS OF REAL ESTATE - Open Sun, 2 to 5pmNew
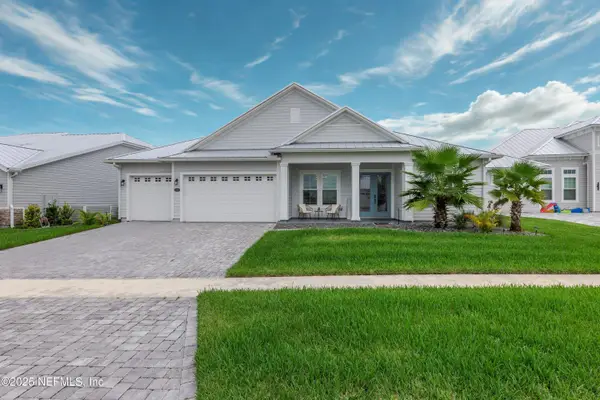 $935,000Active4 beds 4 baths3,164 sq. ft.
$935,000Active4 beds 4 baths3,164 sq. ft.318 Tortola Way, St. Johns, FL 32259
MLS# 2103595Listed by: MOMENTUM REALTY - New
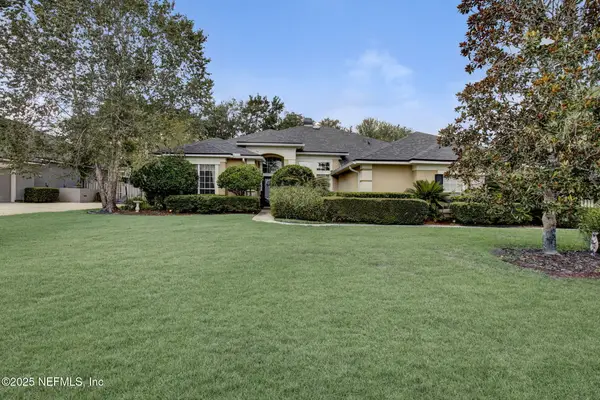 $799,900Active4 beds 3 baths2,926 sq. ft.
$799,900Active4 beds 3 baths2,926 sq. ft.1217 N Burgandy Trail, St. Johns, FL 32259
MLS# 2103766Listed by: FLORIDA HOMES REALTY & MTG LLC - New
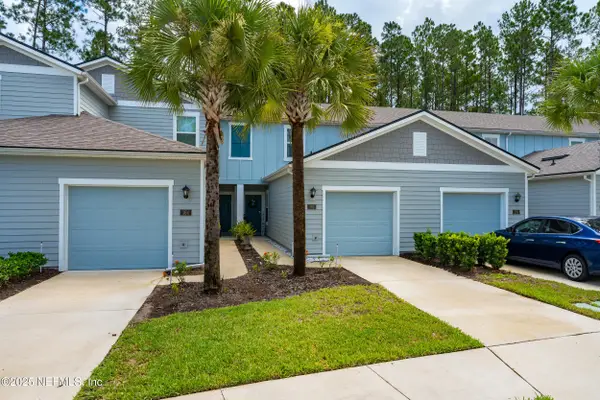 $260,000Active2 beds 3 baths1,210 sq. ft.
$260,000Active2 beds 3 baths1,210 sq. ft.162 Scotch Pebble Drive, St. Johns, FL 32259
MLS# 2103464Listed by: EXP REALTY LLC - Open Sat, 10am to 5pmNew
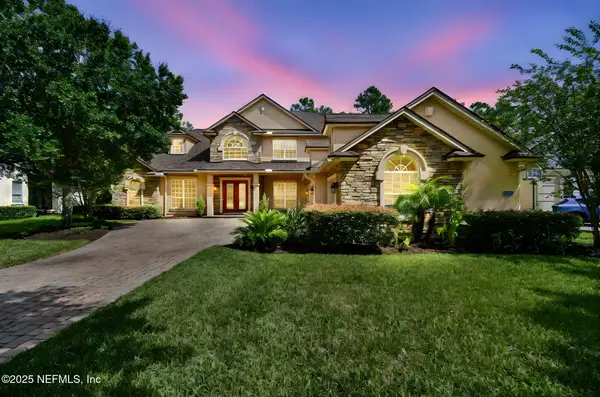 $839,000Active5 beds 5 baths3,909 sq. ft.
$839,000Active5 beds 5 baths3,909 sq. ft.263 Stonewell Drive, St. Johns, FL 32259
MLS# 2103699Listed by: REAL BROKER LLC - Open Sat, 12 to 2pmNew
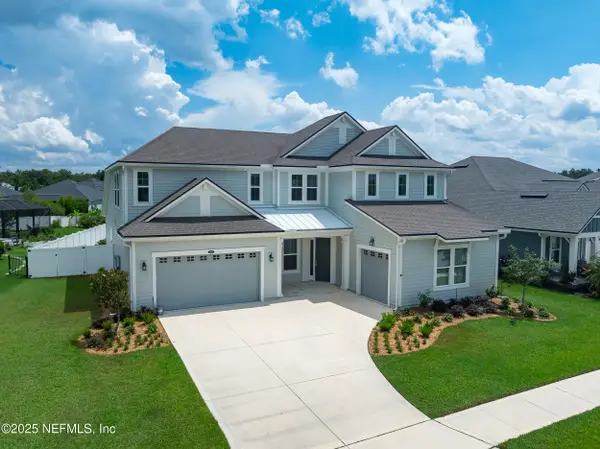 $760,000Active5 beds 4 baths3,587 sq. ft.
$760,000Active5 beds 4 baths3,587 sq. ft.273 Rawlings Drive, St. Johns, FL 32259
MLS# 2103679Listed by: EXP REALTY LLC - New
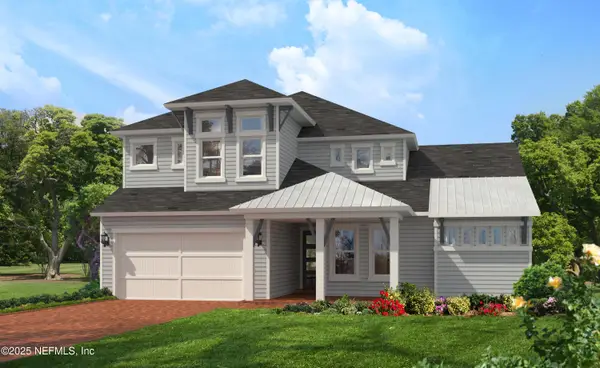 $900,604Active4 beds 4 baths3,172 sq. ft.
$900,604Active4 beds 4 baths3,172 sq. ft.305 Navigators Road, St. Johns, FL 32259
MLS# 2103694Listed by: ICI SELECT REALTY, INC. - Open Sat, 11am to 1pmNew
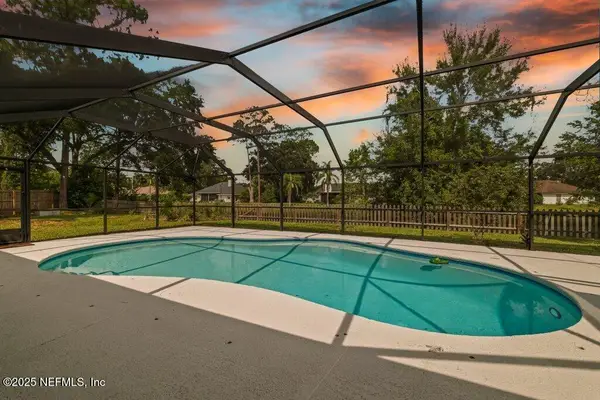 $515,000Active4 beds 3 baths2,167 sq. ft.
$515,000Active4 beds 3 baths2,167 sq. ft.1722 Heatherwood Drive, St. Johns, FL 32259
MLS# 2103664Listed by: REAL BROKER LLC - Open Sat, 12 to 2pmNew
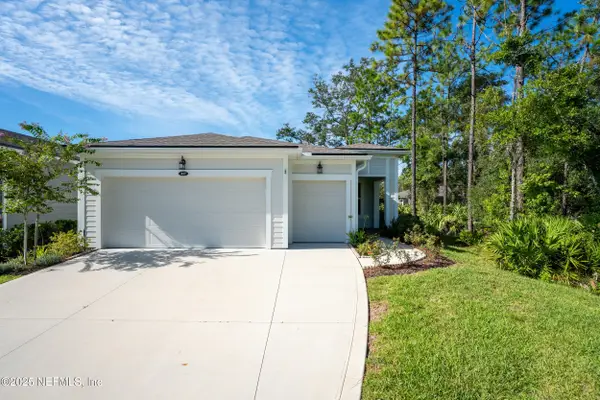 $465,000Active2 beds 2 baths1,811 sq. ft.
$465,000Active2 beds 2 baths1,811 sq. ft.427 Ladyslipper Drive, St. Johns, FL 32259
MLS# 2103670Listed by: EXP REALTY LLC
