1020 Summerbrooke Drive, Tallahassee, FL 32312
Local realty services provided by:Better Homes and Gardens Real Estate Florida 1st
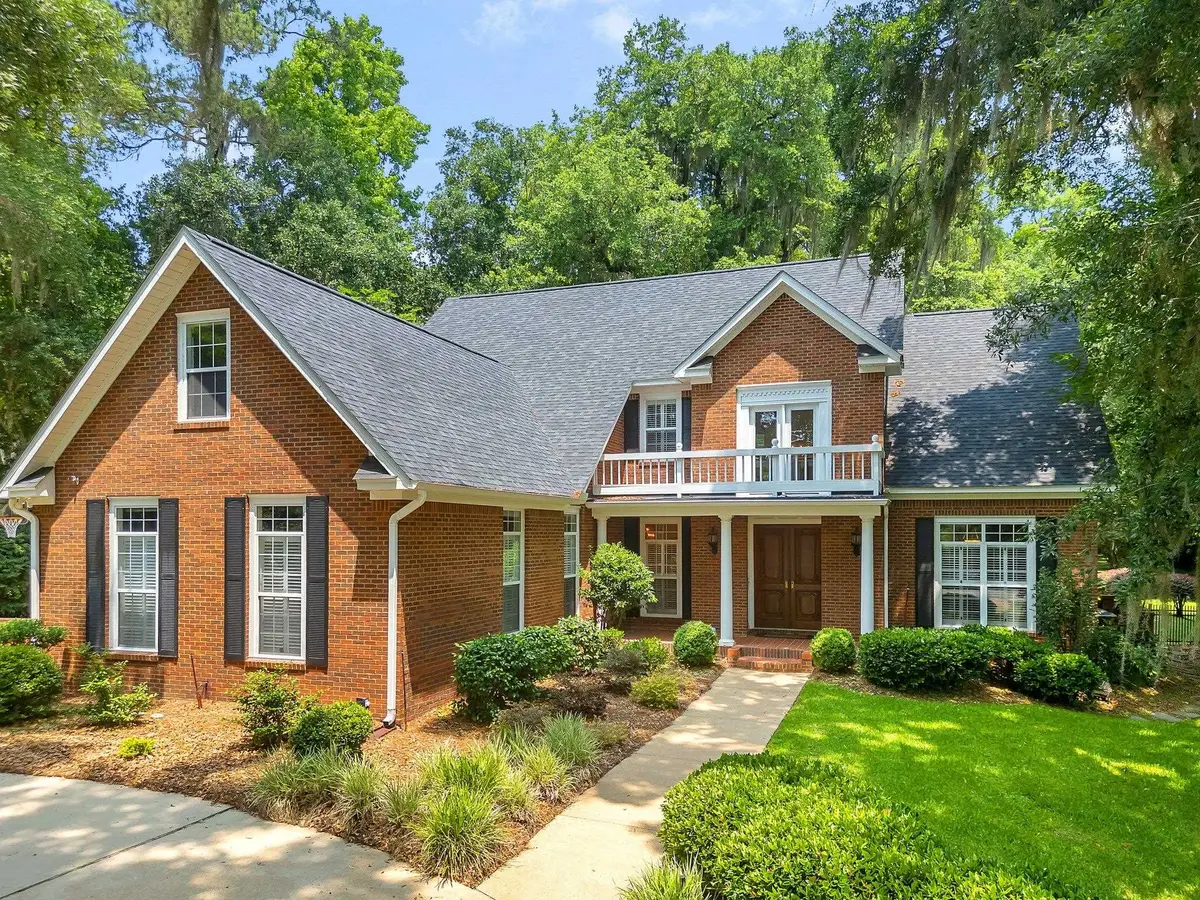
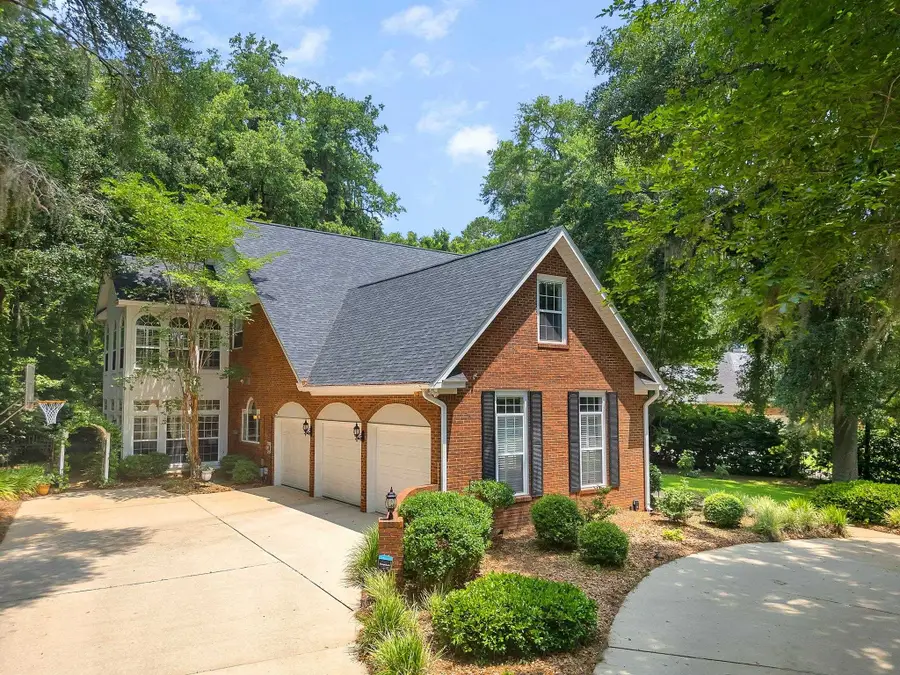
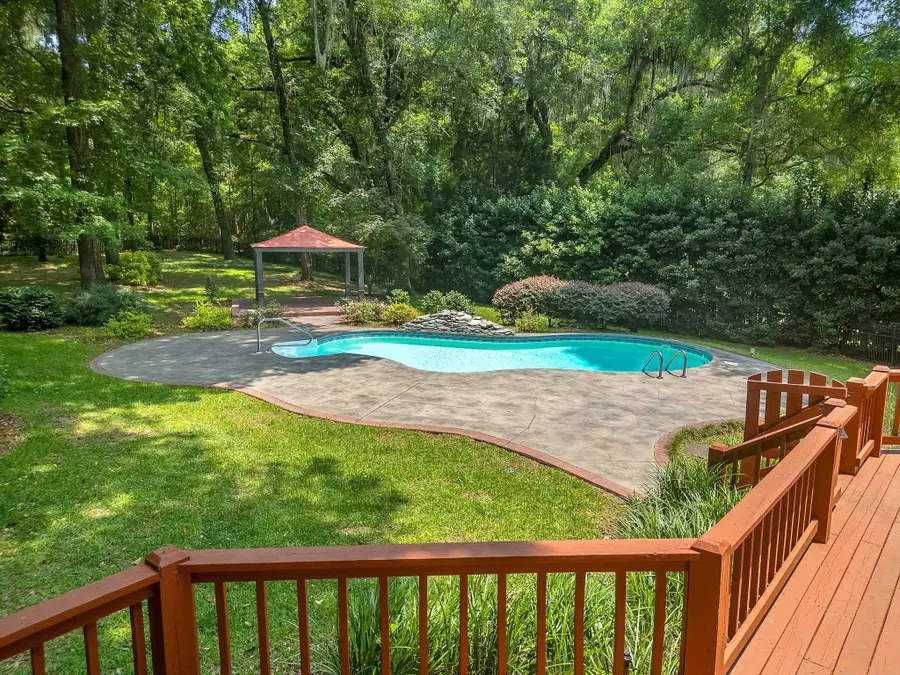
1020 Summerbrooke Drive,Tallahassee, FL 32312
$925,000
- 4 Beds
- 3 Baths
- 3,713 sq. ft.
- Single family
- Active
Listed by:jacob o'donnell
Office:bulldog properties, llc.
MLS#:386878
Source:FL_TBR
Price summary
- Price:$925,000
- Price per sq. ft.:$249.12
About this home
Welcome to 1020 Summerbrooke Drive – a beautifully updated and meticulously maintained 4-bedroom, 3-bath pool home nestled on a park-like 0.82-acre lot in the award-winning Summerbrooke community. From the moment you arrive, the elegant brick exterior and mature landscaping showcase the stately & luxurious presence this home has to offer. The large circular driveway offers lots of opportunities for convenience and for hosting gatherings. Entering through the carved mahogany double front doors, you’ll be greeted by a two-story foyer. The main floor feels grand, featuring 10-foot ceilings, oak hardwood floors, crown molding, wainscoting, and plantation shutters throughout. The spacious living room features large windows, French doors, a cozy gas fireplace, built-in surround sound, and opens onto a large deck that’s perfect for entertaining. This kitchen is fully customized & genuinely has it all. Equipped with cherrywood cabinetry, premium granite countertops, and upscale appliances (Wolf, Bosch, GE Monogram & GE Profile). You'll also enjoy a 9.5-ft island with seating, a wine/beverage cooler, hidden spice racks, an appliance garage, pull-out shelving, and an instant hot water tap. Off the kitchen, a bright sunroom offers peaceful views of the park-like backyard, complete with a stately live oak, blooming azaleas, and a vinyl-lined pool surrounded by patterned concrete decking. A private brick patio and metal gazebo offer additional entertaining space, all within a fully fenced yard accented with black aluminum fencing, landscape lighting, and an irrigation system. Also on the main level, there’s a private study with built-in cherry cabinetry, a formal dining room, and a guest suite equipped with a cedar-lined closet and a full bath that is also accessible from the exterior as a pool bath. Upstairs, the oversized primary suite is a luxurious retreat with tray ceilings, space for a sitting area, and a spacious walk-in closet with custom-built-ins. The recently remodeled primary bath feels like a spa, boasting a standalone tub with a chandelier, double vanities with granite counters, a large walk-in shower, a dedicated makeup area, and elegant designer finishes that have to be seen in person to truly appreciate. Two additional bedrooms share a Jack & Jill bath and feature built-ins and walk-in closets. A 360 sq. ft. bonus room offers endless flexibility for a media room, gym, craft room, or playroom. Then the upstairs laundry room is as thoughtful as the rest of the home, with quartz countertops, built-in cabinetry, a utility sink, a linen closet, and a floor drain. An oversized three-car garage offers even more storage and functionality. A one-year premium home warranty is included to give a buyer peace of mind! And beyond the home itself, Summerbrooke is one of Tallahassee’s most sought-after neighborhoods, offering an 18-hole golf course with clubhouse/resort-style pool, playground, walking trails, multiple lakes, and sidewalks throughout the community (Golf course is public, but formal golf/private pool memberships are available). All the while, you're just a short walk from a brand new Publix shopping center, Starbucks, gas station, dentist's office, and more. Residents enjoy year-round neighborhood events, including one of the area’s best 4th of July fireworks shows right at Griffin Lake!
Contact an agent
Home facts
- Year built:1996
- Listing Id #:386878
- Added:70 day(s) ago
- Updated:August 14, 2025 at 03:03 PM
Rooms and interior
- Bedrooms:4
- Total bathrooms:3
- Full bathrooms:3
- Living area:3,713 sq. ft.
Heating and cooling
- Cooling:Ceiling Fans, Central Air, Electric, Heat Pump
- Heating:Central, Electric, Fireplaces
Structure and exterior
- Year built:1996
- Building area:3,713 sq. ft.
- Lot area:0.82 Acres
Schools
- High school:CHILES
- Middle school:DEERLAKE
- Elementary school:HAWKS RISE
Utilities
- Sewer:Public Sewer
Finances and disclosures
- Price:$925,000
- Price per sq. ft.:$249.12
New listings near 1020 Summerbrooke Drive
- Open Sat, 2 to 4pmNew
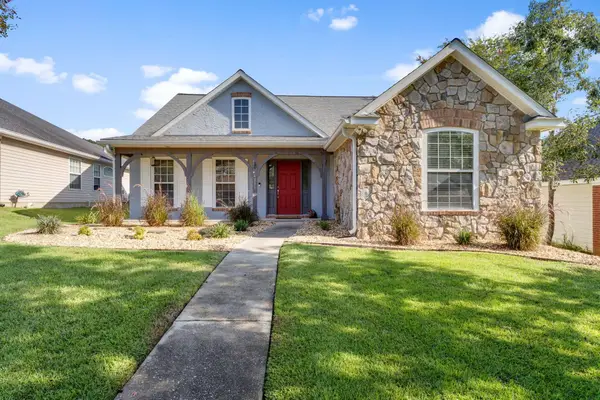 $382,000Active3 beds 2 baths1,606 sq. ft.
$382,000Active3 beds 2 baths1,606 sq. ft.4886 Heritage Park Boulevard, Tallahassee, FL 32311
MLS# 389658Listed by: THE NOVA GROUP REALTY - New
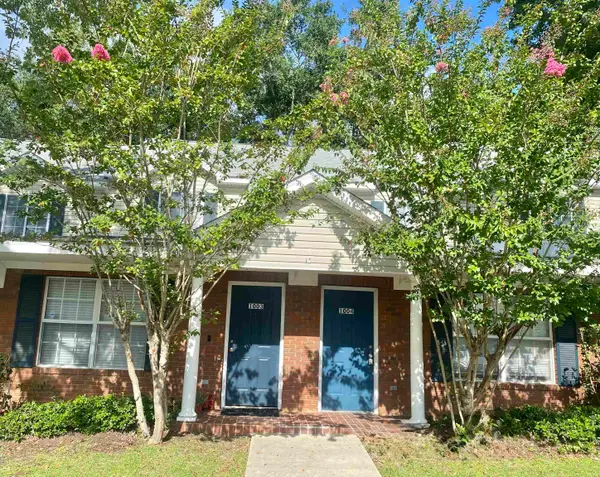 $155,000Active3 beds 3 baths1,209 sq. ft.
$155,000Active3 beds 3 baths1,209 sq. ft.2738 W Tharpe Street, Tallahassee, FL 32303
MLS# 389898Listed by: BLUEWATER REALTY GROUP - New
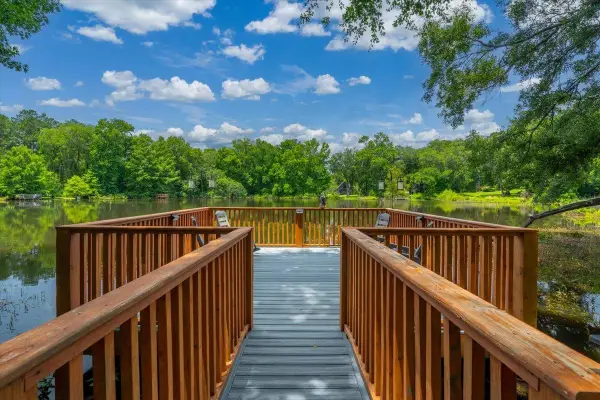 $749,900Active4 beds 3 baths2,798 sq. ft.
$749,900Active4 beds 3 baths2,798 sq. ft.5316 Velda Dairy Road, Tallahassee, FL 32309
MLS# 389897Listed by: KELLER WILLIAMS TOWN & COUNTRY 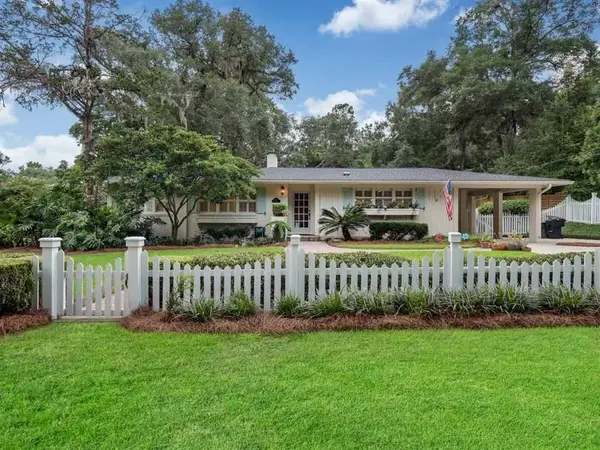 $499,900Pending3 beds 2 baths2,001 sq. ft.
$499,900Pending3 beds 2 baths2,001 sq. ft.1009 Shalimar Drive, Tallahassee, FL 32312
MLS# 389892Listed by: THE NAUMANN GROUP REAL ESTATE- Open Sun, 2 to 4pmNew
 $1,050,000Active4 beds 3 baths3,819 sq. ft.
$1,050,000Active4 beds 3 baths3,819 sq. ft.10037 Journeys End, Tallahassee, FL 32312
MLS# 389886Listed by: ARMOR REALTY, INC - New
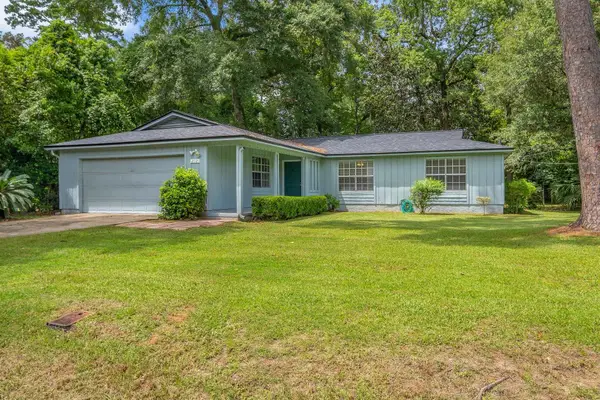 $325,000Active3 beds 2 baths1,586 sq. ft.
$325,000Active3 beds 2 baths1,586 sq. ft.212 Meridianna Drive, Tallahassee, FL 32312
MLS# 389887Listed by: KELLER WILLIAMS TOWN & COUNTRY - New
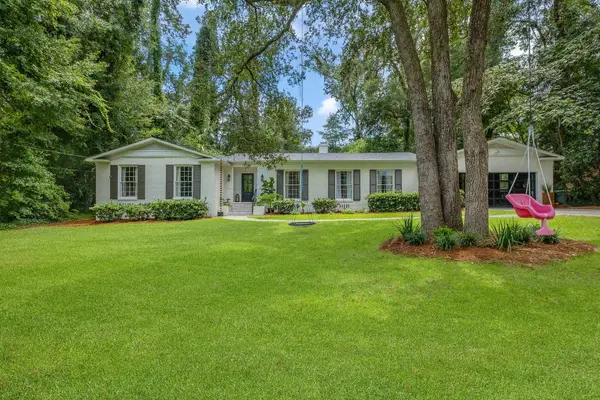 $674,900Active3 beds 3 baths2,118 sq. ft.
$674,900Active3 beds 3 baths2,118 sq. ft.1531 Belleau Wood Drive, Tallahassee, FL 32308
MLS# 389884Listed by: KELLER WILLIAMS TOWN & COUNTRY - New
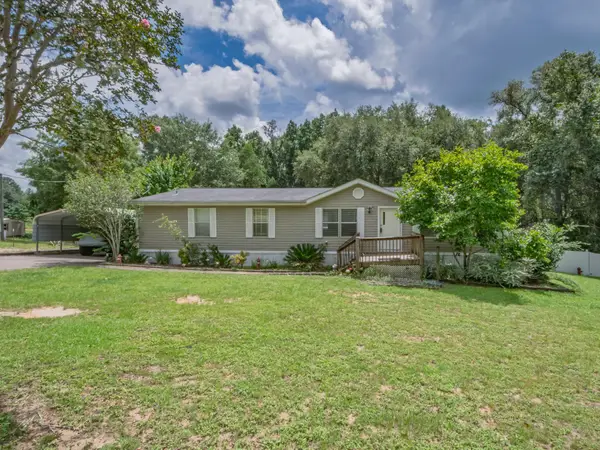 $125,000Active3 beds 2 baths1,680 sq. ft.
$125,000Active3 beds 2 baths1,680 sq. ft.2159 Silver Lake Road, Tallahassee, FL 32310
MLS# 389883Listed by: SHELL POINT REALTY, INC - New
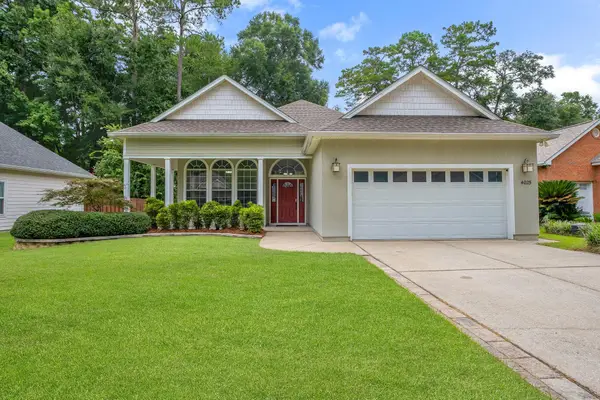 $425,000Active3 beds 2 baths1,728 sq. ft.
$425,000Active3 beds 2 baths1,728 sq. ft.4025 Forsythe Way, Tallahassee, FL 32309
MLS# 389880Listed by: THE NAUMANN GROUP REAL ESTATE - New
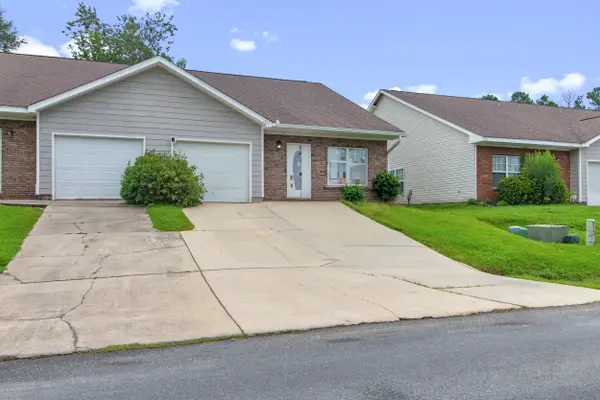 $199,000Active3 beds 3 baths1,344 sq. ft.
$199,000Active3 beds 3 baths1,344 sq. ft.1942 Nena Hills Drive, Tallahassee, FL 32304
MLS# 389875Listed by: XCELLENCE REALTY
