110 Sandy Springs Lane, Tallahassee, FL 32312
Local realty services provided by:Better Homes and Gardens Real Estate Florida 1st
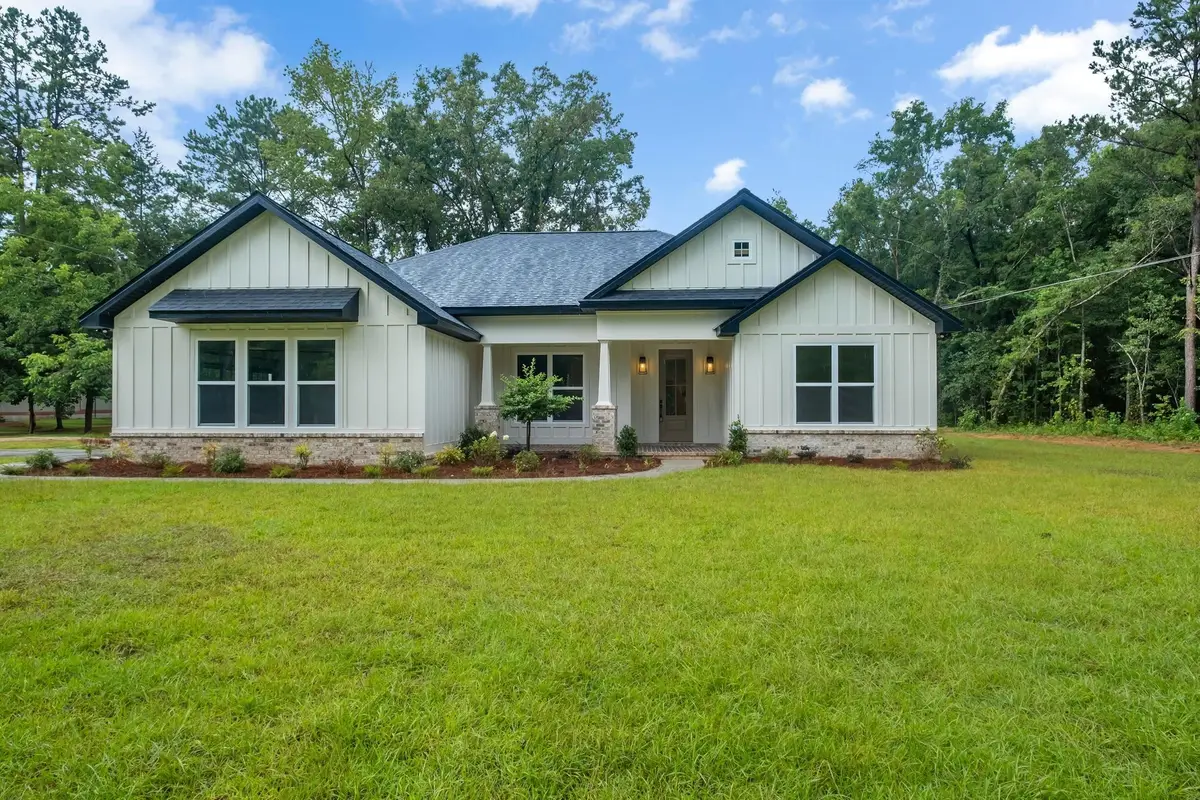

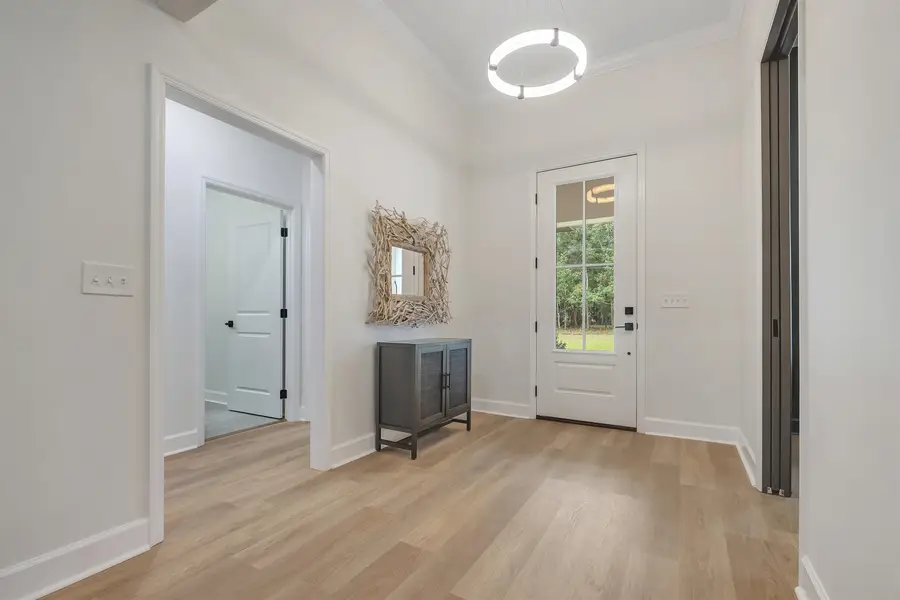
110 Sandy Springs Lane,Tallahassee, FL 32312
$615,000
- 4 Beds
- 3 Baths
- 2,176 sq. ft.
- Single family
- Active
Listed by:wallisa cobb
Office:cobb realty & investment compa
MLS#:388383
Source:FL_TBR
Price summary
- Price:$615,000
- Price per sq. ft.:$282.63
About this home
Experience timeless design and modern living in this exceptional new construction home ideally located just across from Hawks Rise and minutes from top Northeast Tallahassee amenities. Nestled on a 1-acre homesite, this beautifully crafted Modern Contemporary offers the perfect blend of sophistication, space, and comfort. This 4-bedroom, 3-bathroom home showcases elevated details throughout—11-foot ceilings, custom tray and coffered accents, and modern finishes set the tone for refined living. A dedicated office provides the flexibility needed for remote work or study. The open-concept kitchen is a showstopper, featuring quartz countertops, a large center island, stainless steel appliances, and abundant cabinetry—perfect for gatherings and daily life. The heart of the home opens seamlessly to the outdoors through a dramatic four panel glass door, leading to a spacious covered and screened porch for al fresco dining or relaxing in nature. The owner’s suite is a true retreat, with a spa-inspired bath featuring a soaking tub, walk-in shower, and designer finishes. A spacious laundry room with built-in mudroom storage adds convenience, while modern touches like a smart charging station and Generac-ready setup bring peace of mind. All of this in a prime location—across from Hawks Rise Elementary, close to shopping, dining, and parks—offering the best of NE Tallahassee living.
Contact an agent
Home facts
- Year built:2025
- Listing Id #:388383
- Added:28 day(s) ago
- Updated:August 14, 2025 at 03:03 PM
Rooms and interior
- Bedrooms:4
- Total bathrooms:3
- Full bathrooms:3
- Living area:2,176 sq. ft.
Heating and cooling
- Cooling:Ceiling Fans, Central Air, Electric
- Heating:Central, Electric, Fireplaces
Structure and exterior
- Year built:2025
- Building area:2,176 sq. ft.
- Lot area:1 Acres
Schools
- High school:CHILES
- Middle school:DEERLAKE
- Elementary school:HAWKS RISE
Utilities
- Sewer:Septic Tank
Finances and disclosures
- Price:$615,000
- Price per sq. ft.:$282.63
New listings near 110 Sandy Springs Lane
- New
 $240,000Active3 beds 2 baths1,185 sq. ft.
$240,000Active3 beds 2 baths1,185 sq. ft.2961 Viking Way, Tallahassee, FL 32308
MLS# 389911Listed by: KETCHAM REALTY GROUP, INC. - New
 $284,900Active3 beds 2 baths1,241 sq. ft.
$284,900Active3 beds 2 baths1,241 sq. ft.6294 Rivers Landing Court, Tallahassee, FL 32303
MLS# 389902Listed by: BLUEWATER REALTY GROUP - Open Sat, 2 to 4pmNew
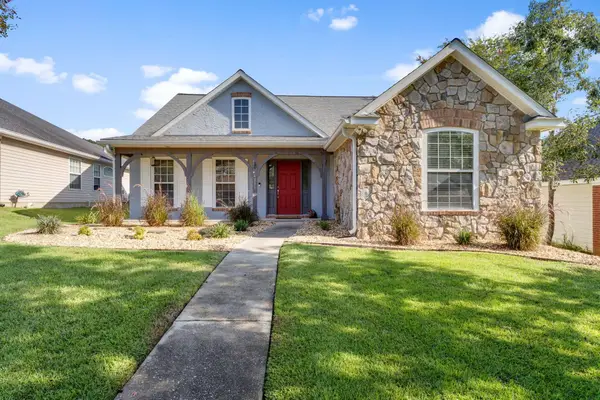 $382,000Active3 beds 2 baths1,606 sq. ft.
$382,000Active3 beds 2 baths1,606 sq. ft.4886 Heritage Park Boulevard, Tallahassee, FL 32311
MLS# 389658Listed by: THE NOVA GROUP REALTY - New
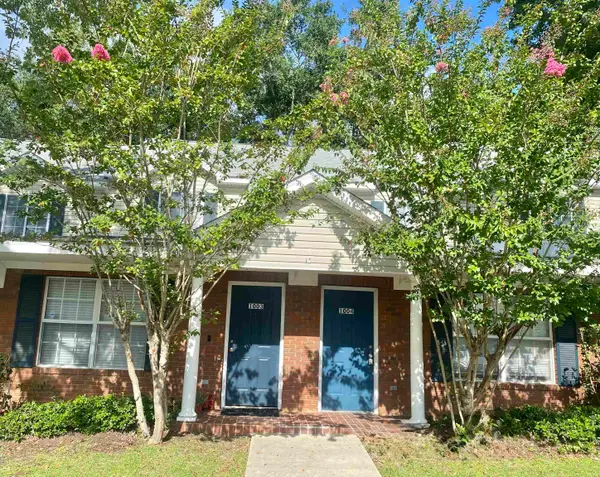 $155,000Active3 beds 3 baths1,209 sq. ft.
$155,000Active3 beds 3 baths1,209 sq. ft.2738 W Tharpe Street, Tallahassee, FL 32303
MLS# 389898Listed by: BLUEWATER REALTY GROUP - New
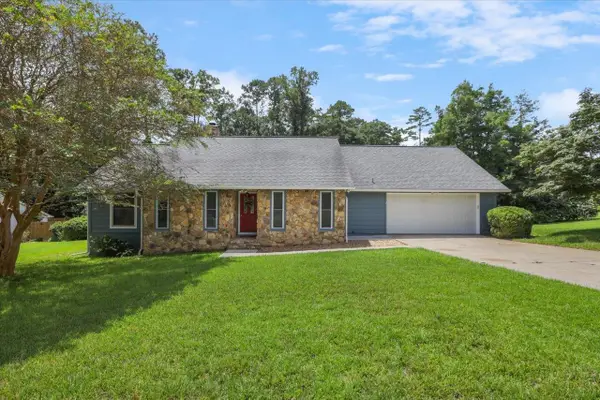 $435,000Active4 beds 3 baths2,060 sq. ft.
$435,000Active4 beds 3 baths2,060 sq. ft.2387 Royal Oaks Drive, Tallahassee, FL 32309
MLS# 389900Listed by: ARMOR REALTY, INC - New
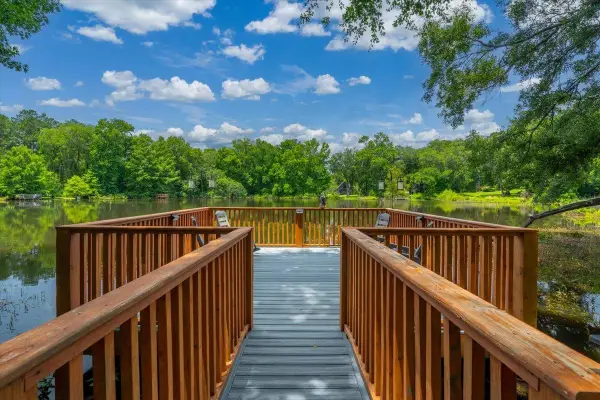 $749,900Active4 beds 3 baths2,798 sq. ft.
$749,900Active4 beds 3 baths2,798 sq. ft.5316 Velda Dairy Road, Tallahassee, FL 32309
MLS# 389897Listed by: KELLER WILLIAMS TOWN & COUNTRY 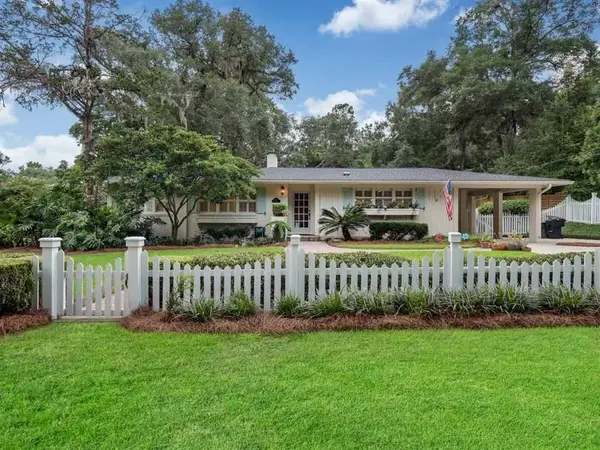 $499,900Pending3 beds 2 baths2,001 sq. ft.
$499,900Pending3 beds 2 baths2,001 sq. ft.1009 Shalimar Drive, Tallahassee, FL 32312
MLS# 389892Listed by: THE NAUMANN GROUP REAL ESTATE- Open Sun, 2 to 4pmNew
 $1,050,000Active4 beds 3 baths3,819 sq. ft.
$1,050,000Active4 beds 3 baths3,819 sq. ft.10037 Journeys End, Tallahassee, FL 32312
MLS# 389886Listed by: ARMOR REALTY, INC - New
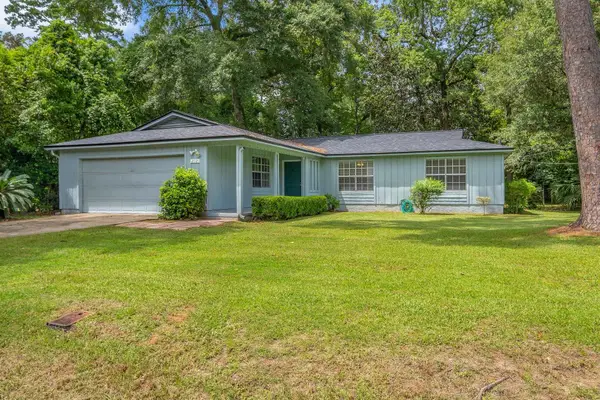 $325,000Active3 beds 2 baths1,586 sq. ft.
$325,000Active3 beds 2 baths1,586 sq. ft.212 Meridianna Drive, Tallahassee, FL 32312
MLS# 389887Listed by: KELLER WILLIAMS TOWN & COUNTRY - New
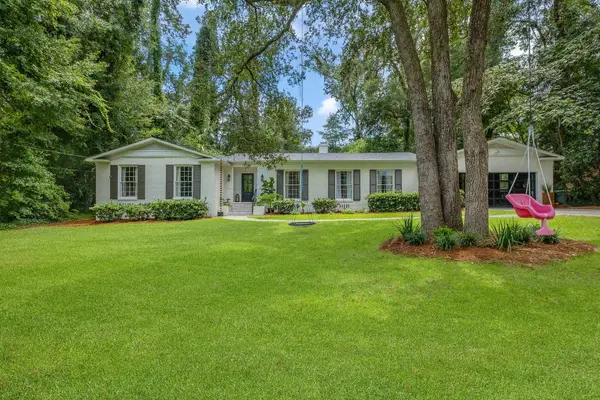 $674,900Active3 beds 3 baths2,118 sq. ft.
$674,900Active3 beds 3 baths2,118 sq. ft.1531 Belleau Wood Drive, Tallahassee, FL 32308
MLS# 389884Listed by: KELLER WILLIAMS TOWN & COUNTRY
