1427 Stevenson Drive, Tallahassee, FL 32301
Local realty services provided by:Better Homes and Gardens Real Estate Florida 1st
1427 Stevenson Drive,Tallahassee, FL 32301
$150,000
- 3 Beds
- 1 Baths
- 876 sq. ft.
- Single family
- Active
Listed by: sarah henning
Office: keller williams town & country
MLS#:391936
Source:FL_TBR
Price summary
- Price:$150,000
- Price per sq. ft.:$171.23
About this home
This charming 3 bed/1 bath bungalow has been in the same family since 1950 and is full of character. Tucked on a quiet cul-de-sac just 3 miles from downtown, it sits on a roomy 0.61-acre lot with a huge bonus—it’s eligible for an Additional Dwelling Unit (ADU)! Whether you’re dreaming of an investment property, guest house, or space for extended family, the possibilities are endless. Inside, you’ll find original hardwood floors, doors, and hardware that bring out the home’s vintage personality. The light-filled great room has a gas fireplace, and the third bedroom works perfectly as a home office. The bathroom still features its classic details with original tile and a cast-iron tub, and the kitchen includes a gas stove and newer refrigerator. The washer and dryer are located on the back porch, adding to the home’s practicality. With a 2016 roof and vinyl siding (on most of the home), upkeep is a breeze. Outside, enjoy a large fenced yard with a pole barn/covered parking and plenty of space to garden, play, or expand. Quiet street, close to everything—this bungalow is ready for its next story.
Contact an agent
Home facts
- Year built:1950
- Listing ID #:391936
- Added:39 day(s) ago
- Updated:November 17, 2025 at 06:48 PM
Rooms and interior
- Bedrooms:3
- Total bathrooms:1
- Full bathrooms:1
- Living area:876 sq. ft.
Heating and cooling
- Cooling:Wall/Window Units
- Heating:Fireplaces, Space Heater
Structure and exterior
- Year built:1950
- Building area:876 sq. ft.
- Lot area:0.61 Acres
Schools
- High school:RICKARDS
- Middle school:FAIRVIEW
- Elementary school:APALACHEE
Utilities
- Sewer:Public Sewer
Finances and disclosures
- Price:$150,000
- Price per sq. ft.:$171.23
New listings near 1427 Stevenson Drive
- New
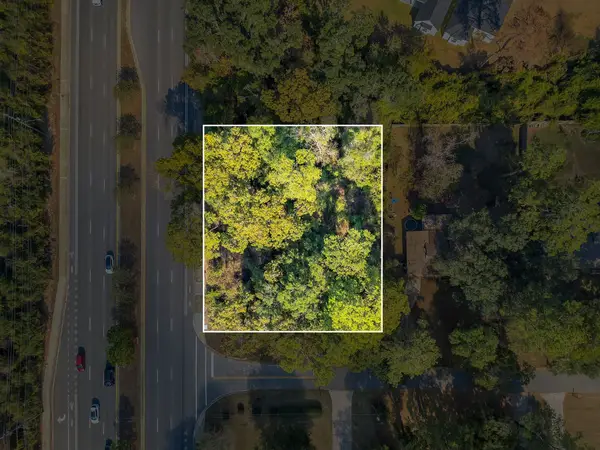 $120,000Active0.51 Acres
$120,000Active0.51 Acres0 Rustlewood Lane, Tallahassee, FL 32312
MLS# 393289Listed by: HILL SPOONER & ELLIOTT INC - New
 $585,000Active3 beds 3 baths3,090 sq. ft.
$585,000Active3 beds 3 baths3,090 sq. ft.7817 Mcclure Drive, Tallahassee, FL 32312
MLS# 393025Listed by: ARMOR REALTY, INC - New
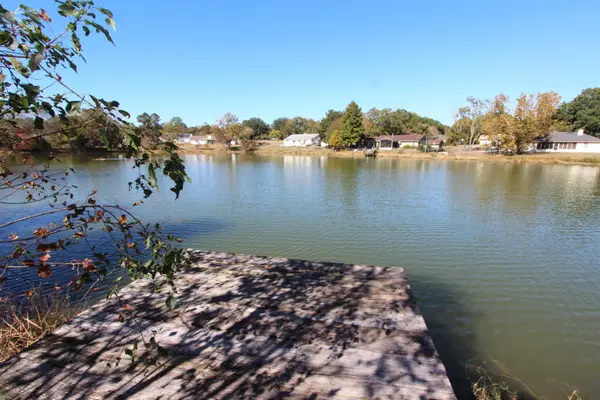 $315,000Active3 beds 3 baths1,902 sq. ft.
$315,000Active3 beds 3 baths1,902 sq. ft.4274 Kensington Road, Tallahassee, FL 32303
MLS# 393280Listed by: COLDWELL BANKER HARTUNG - New
 $695,000Active5 beds 4 baths3,737 sq. ft.
$695,000Active5 beds 4 baths3,737 sq. ft.3179 Ferns Glen Drive, Tallahassee, FL 32309
MLS# 393013Listed by: HILL SPOONER & ELLIOTT INC - New
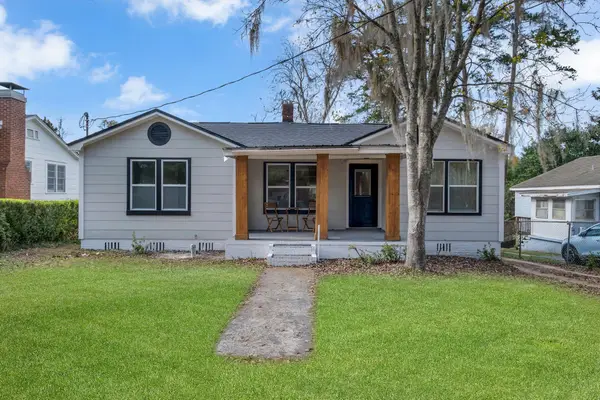 $359,900Active3 beds 2 baths1,410 sq. ft.
$359,900Active3 beds 2 baths1,410 sq. ft.132 Oak Street, Tallahassee, FL 32301
MLS# 393279Listed by: LOHMAN REALTY LLC - New
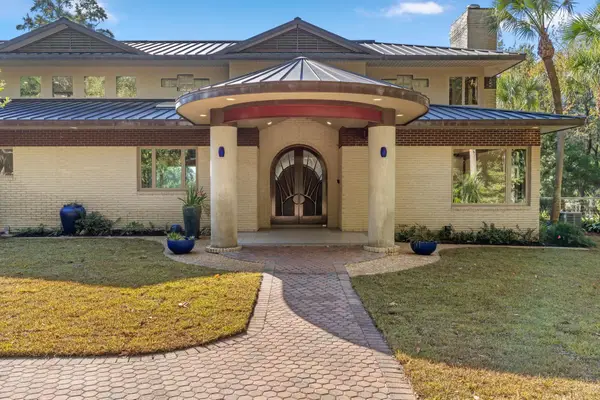 $1,900,000Active4 beds 4 baths6,408 sq. ft.
$1,900,000Active4 beds 4 baths6,408 sq. ft.767 Rhoden Cove, Tallahassee, FL 32312
MLS# 392958Listed by: HILL SPOONER & ELLIOTT INC - New
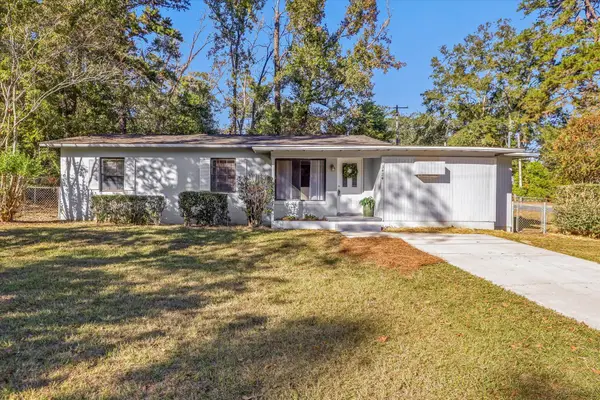 $219,000Active3 beds 3 baths1,272 sq. ft.
$219,000Active3 beds 3 baths1,272 sq. ft.3424 Miami Drive, Tallahassee, FL 32311
MLS# 393277Listed by: KELLER WILLIAMS TOWN & COUNTRY - New
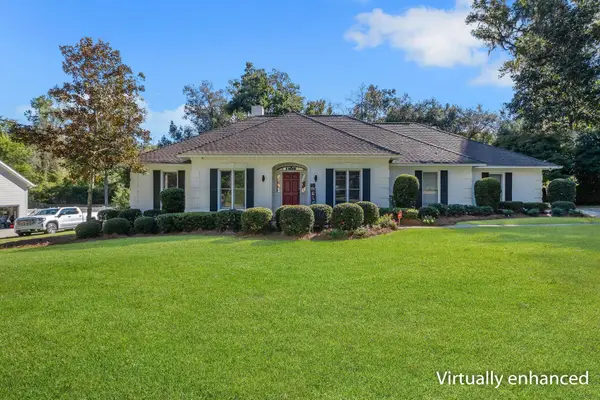 $569,900Active4 beds 3 baths2,544 sq. ft.
$569,900Active4 beds 3 baths2,544 sq. ft.401 El Destinado Drive, Tallahassee, FL 32312
MLS# 393276Listed by: COLDWELL BANKER HARTUNG - New
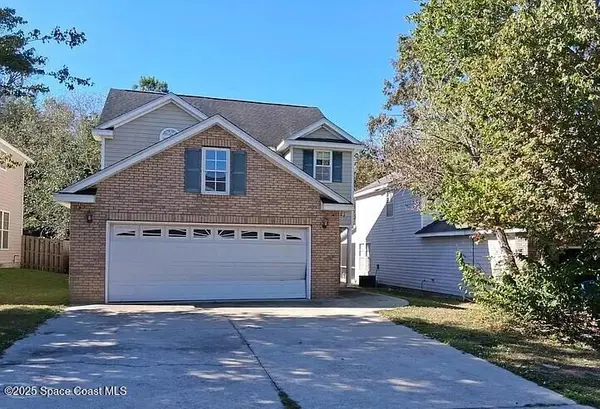 $5,000Active3 beds 3 baths1,684 sq. ft.
$5,000Active3 beds 3 baths1,684 sq. ft.2663 Amber Trace, Tallahassee, FL 32303
MLS# 1062041Listed by: JAIME L BOONE LLC - New
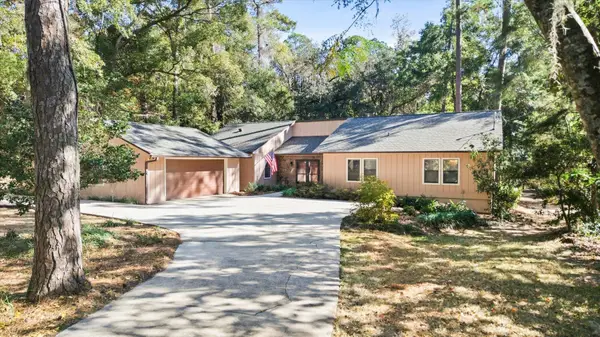 $430,000Active3 beds 2 baths2,523 sq. ft.
$430,000Active3 beds 2 baths2,523 sq. ft.3727 Sulton Court, Tallahassee, FL 32312
MLS# 393274Listed by: ARMOR REALTY, INC
