1803 Aaron Road, Tallahassee, FL 32303
Local realty services provided by:Better Homes and Gardens Real Estate Florida 1st

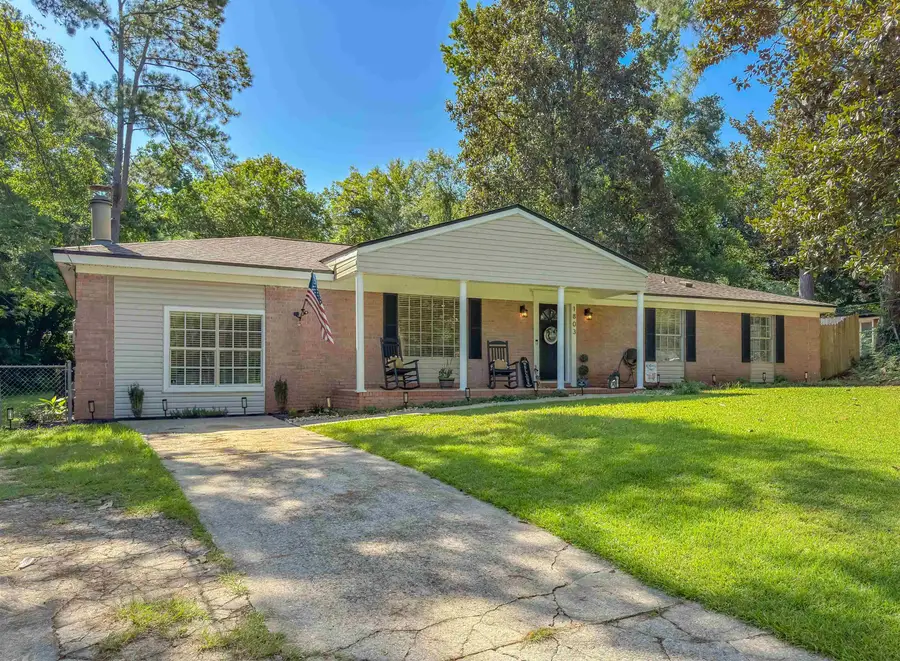
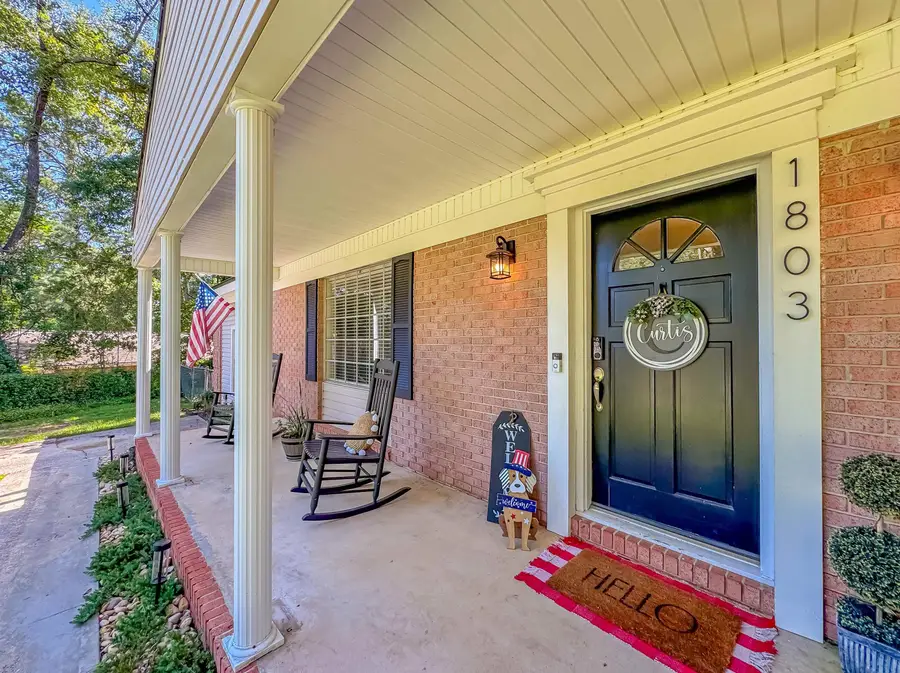
1803 Aaron Road,Tallahassee, FL 32303
$339,000
- 4 Beds
- 2 Baths
- 1,863 sq. ft.
- Single family
- Active
Listed by:wendy whalen
Office:whalen realty, llc.
MLS#:388733
Source:FL_TBR
Price summary
- Price:$339,000
- Price per sq. ft.:$181.96
About this home
Welcome to 1803 Aaron Drive—a beautifully maintained and thoughtfully updated home that perfectly combines modern features with cozy, comfortable living. This spacious 4-bedroom, 2-bath residence boasts an open floor plan and true move-in ready condition, highlighted by its durable 3-sided brick exterior and inviting rocking chair front porch. Enjoy added versatility with a bonus space that can easily serve as a fifth bedroom or a family room. The kitchen is a chef's delight, featuring granite countertops and a large island with bar seating—perfect for casual dining and entertaining. Recent key upgrades include a new roof (2018), hot water heater (2019), and HVAC system (2023). Inside, the freshly painted walls enhance the bright, welcoming atmosphere. The master bathroom has been beautifully renovated with a walk-in shower and designer tile for a spa-like retreat. Outside, you’ll find a spacious fenced backyard, covered patio, and a cozy fire pit area that’s ideal for gatherings with family and friends. Discover comfortable living and effortless entertaining at 1803 Aaron Drive—your next dream home!
Contact an agent
Home facts
- Year built:1970
- Listing Id #:388733
- Added:28 day(s) ago
- Updated:August 14, 2025 at 03:03 PM
Rooms and interior
- Bedrooms:4
- Total bathrooms:2
- Full bathrooms:2
- Living area:1,863 sq. ft.
Heating and cooling
- Cooling:Ceiling Fans, Central Air
- Heating:Central, Electric, Fireplaces
Structure and exterior
- Year built:1970
- Building area:1,863 sq. ft.
- Lot area:0.38 Acres
Schools
- High school:GODBY
- Middle school:GRIFFIN
- Elementary school:ASTORIA PARK
Utilities
- Sewer:Public Sewer
Finances and disclosures
- Price:$339,000
- Price per sq. ft.:$181.96
New listings near 1803 Aaron Road
- New
 $284,900Active3 beds 2 baths1,241 sq. ft.
$284,900Active3 beds 2 baths1,241 sq. ft.6294 Rivers Landing Court, Tallahassee, FL 32303
MLS# 389902Listed by: BLUEWATER REALTY GROUP - Open Sat, 2 to 4pmNew
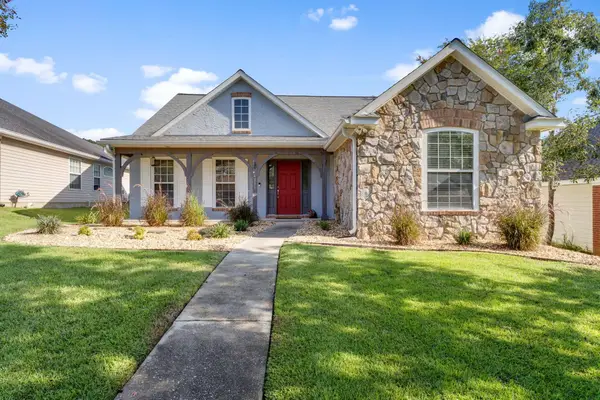 $382,000Active3 beds 2 baths1,606 sq. ft.
$382,000Active3 beds 2 baths1,606 sq. ft.4886 Heritage Park Boulevard, Tallahassee, FL 32311
MLS# 389658Listed by: THE NOVA GROUP REALTY - New
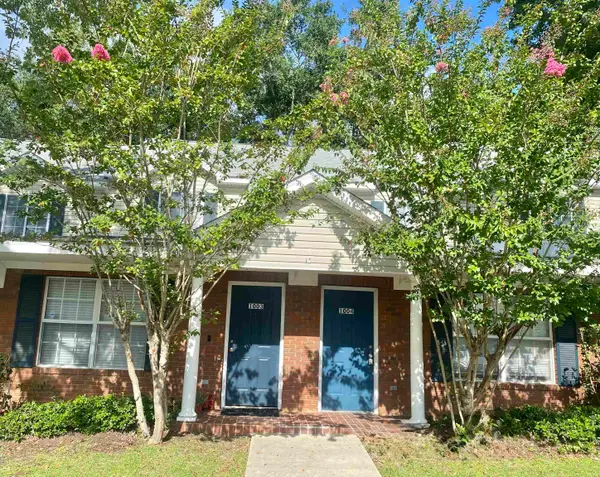 $155,000Active3 beds 3 baths1,209 sq. ft.
$155,000Active3 beds 3 baths1,209 sq. ft.2738 W Tharpe Street, Tallahassee, FL 32303
MLS# 389898Listed by: BLUEWATER REALTY GROUP - New
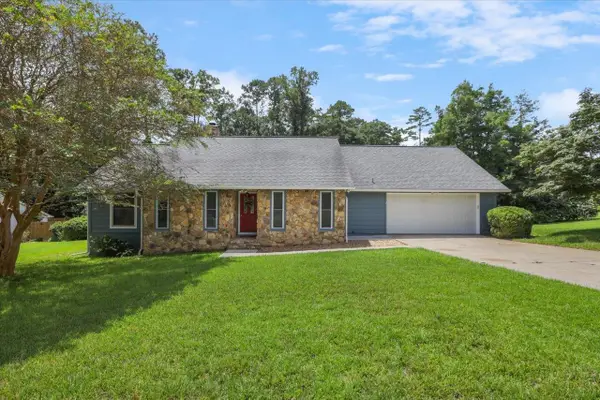 $435,000Active4 beds 3 baths2,060 sq. ft.
$435,000Active4 beds 3 baths2,060 sq. ft.2387 Royal Oaks Drive, Tallahassee, FL 32309
MLS# 389900Listed by: ARMOR REALTY, INC - New
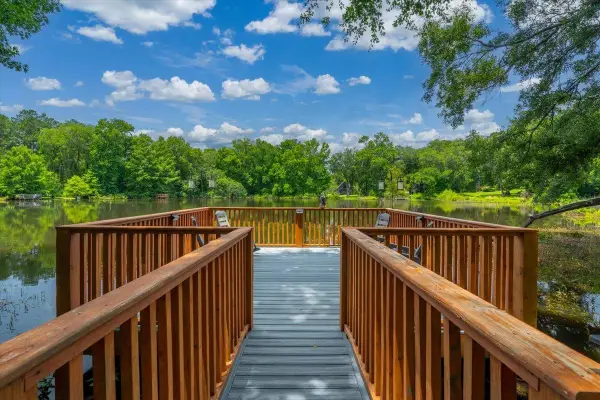 $749,900Active4 beds 3 baths2,798 sq. ft.
$749,900Active4 beds 3 baths2,798 sq. ft.5316 Velda Dairy Road, Tallahassee, FL 32309
MLS# 389897Listed by: KELLER WILLIAMS TOWN & COUNTRY 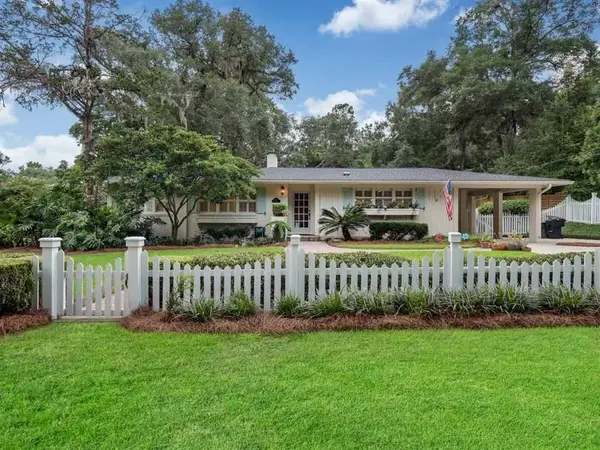 $499,900Pending3 beds 2 baths2,001 sq. ft.
$499,900Pending3 beds 2 baths2,001 sq. ft.1009 Shalimar Drive, Tallahassee, FL 32312
MLS# 389892Listed by: THE NAUMANN GROUP REAL ESTATE- Open Sun, 2 to 4pmNew
 $1,050,000Active4 beds 3 baths3,819 sq. ft.
$1,050,000Active4 beds 3 baths3,819 sq. ft.10037 Journeys End, Tallahassee, FL 32312
MLS# 389886Listed by: ARMOR REALTY, INC - New
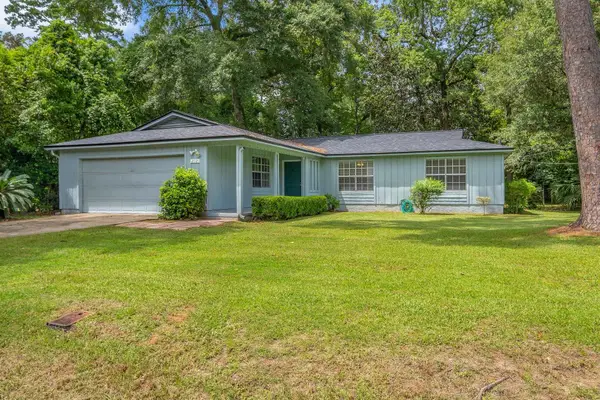 $325,000Active3 beds 2 baths1,586 sq. ft.
$325,000Active3 beds 2 baths1,586 sq. ft.212 Meridianna Drive, Tallahassee, FL 32312
MLS# 389887Listed by: KELLER WILLIAMS TOWN & COUNTRY - New
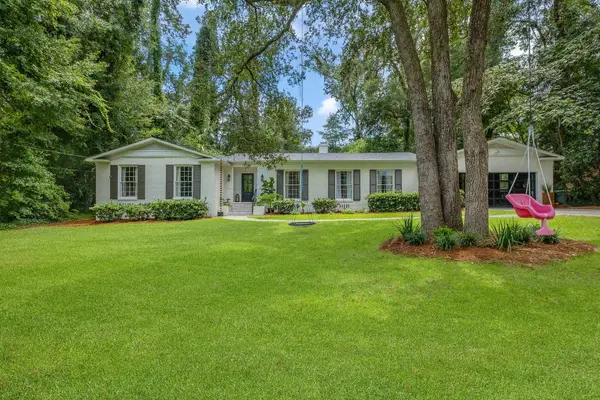 $674,900Active3 beds 3 baths2,118 sq. ft.
$674,900Active3 beds 3 baths2,118 sq. ft.1531 Belleau Wood Drive, Tallahassee, FL 32308
MLS# 389884Listed by: KELLER WILLIAMS TOWN & COUNTRY - New
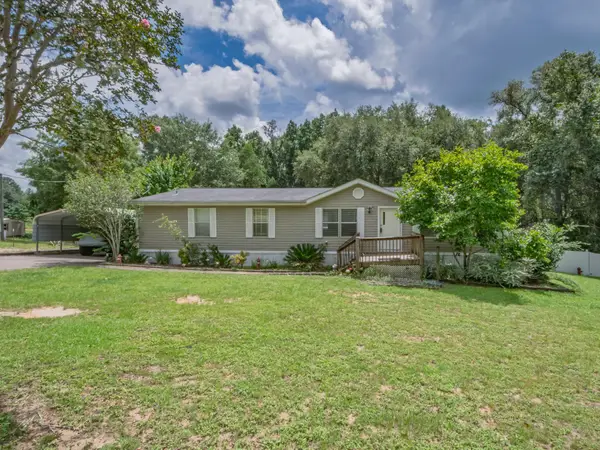 $125,000Active3 beds 2 baths1,680 sq. ft.
$125,000Active3 beds 2 baths1,680 sq. ft.2159 Silver Lake Road, Tallahassee, FL 32310
MLS# 389883Listed by: SHELL POINT REALTY, INC
