2032 Ascot Way, Tallahassee, FL 32312
Local realty services provided by:Better Homes and Gardens Real Estate Florida 1st
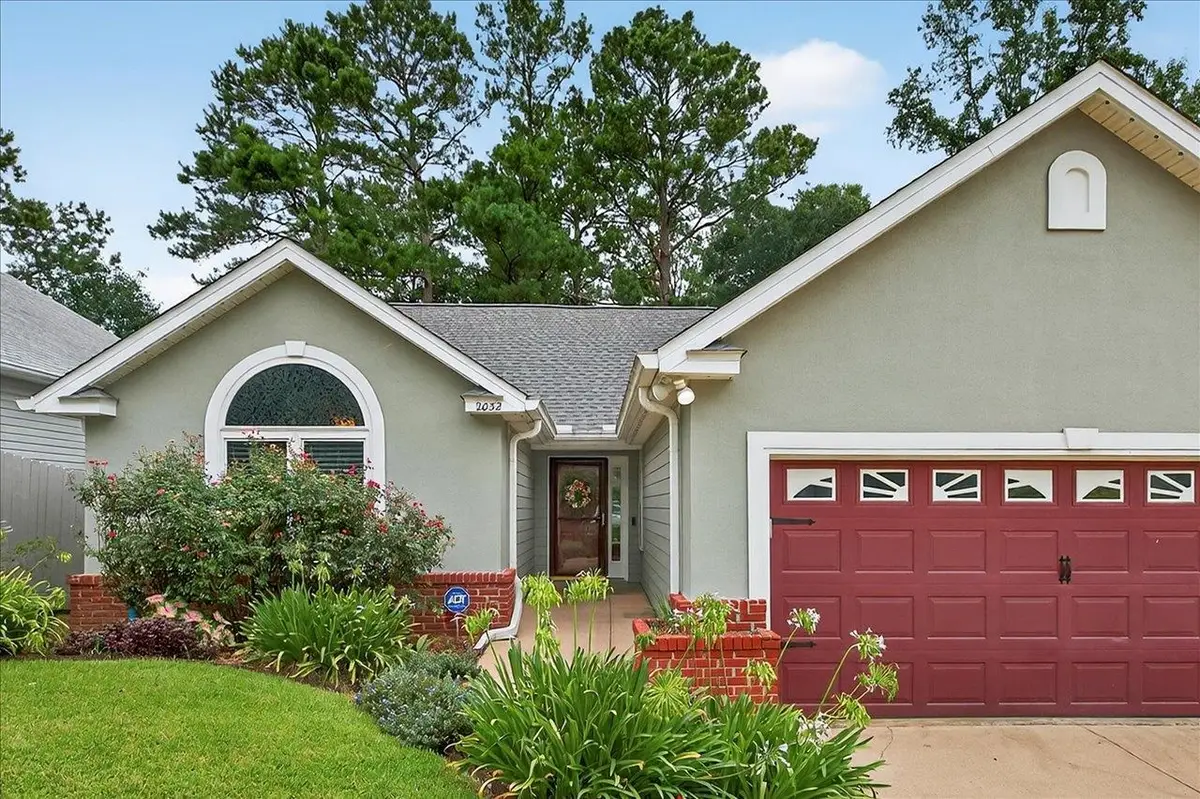
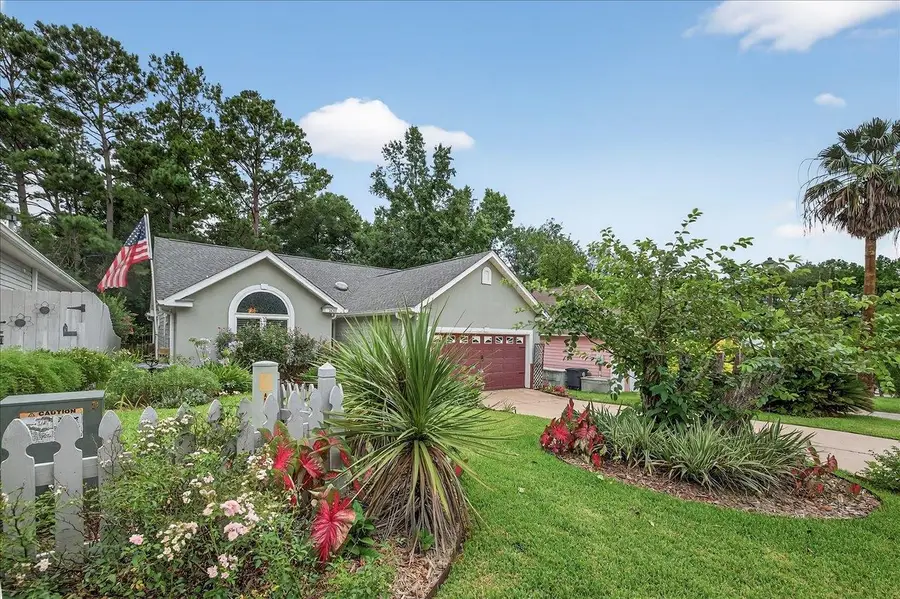
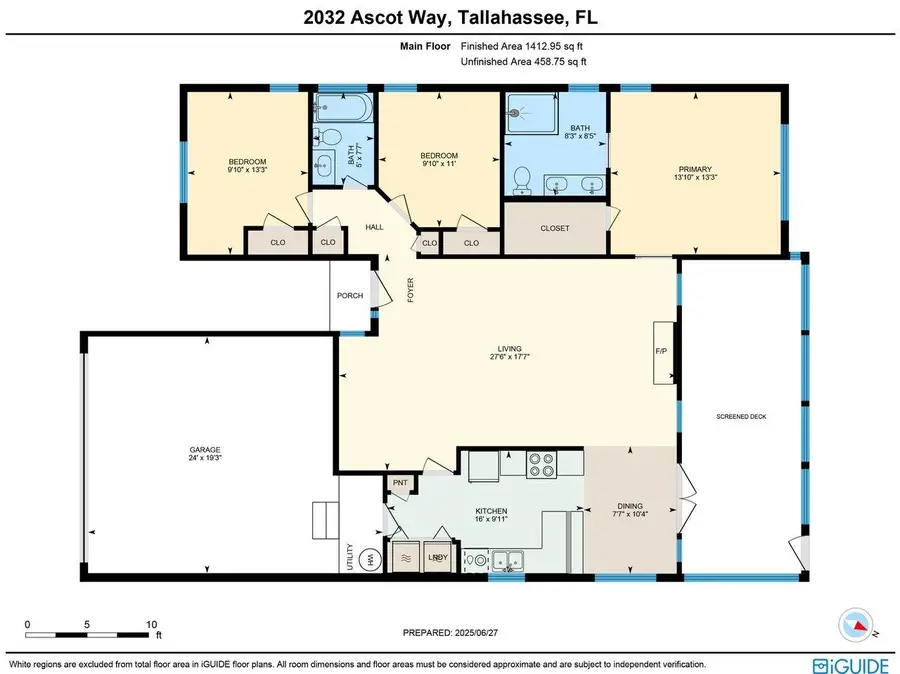
Listed by:lisa carey
Office:coldwell banker hartung
MLS#:387935
Source:FL_TBR
Price summary
- Price:$315,000
- Price per sq. ft.:$228.92
About this home
Exceptionally well-kept NE Tallahassee home in popular Glen at Golden Eagle. A gardener's delight with a park like back yard, the property boasts a screened porch, deck & patio, a bounty of established & colorful landscaping, and backs to a wooded green space. Inside you'll love the open kitchen with granite countertops, a vintage-inspired backsplash, and custom cabinetry features including glass fronts, designer hardware, spice rack & drop downs. Spacious family room is accentuated by a gas fireplace with new cement logs and soaring ceilings. 2018 roof, 2018 windows, 2022 HVAC, 2022 water heater. Upgrades include recently updated luxury baths, a cedar-lined master closet, tray ceilings, exterior gem lights, designer light fixtures & fans with ceiling medallions, gas stub on back porch for grill, leaf filter gutter covers, and laminate wood floors. Zoned for top rated schools of Killearn Lakes Elementary, Deerlake Middle, & Chiles High School. Address eligible for USDA/RD 100% financing for qualifying buyers. HOA is $120 per YEAR.
Contact an agent
Home facts
- Year built:1998
- Listing Id #:387935
- Added:48 day(s) ago
- Updated:August 14, 2025 at 03:03 PM
Rooms and interior
- Bedrooms:3
- Total bathrooms:2
- Full bathrooms:2
- Living area:1,376 sq. ft.
Heating and cooling
- Cooling:Ceiling Fans, Central Air
- Heating:Fireplaces, Heat Pump
Structure and exterior
- Year built:1998
- Building area:1,376 sq. ft.
- Lot area:0.14 Acres
Schools
- High school:CHILES
- Middle school:DEERLAKE
- Elementary school:KILLEARN LAKES
Utilities
- Sewer:Public Sewer
Finances and disclosures
- Price:$315,000
- Price per sq. ft.:$228.92
- Tax amount:$1,906
New listings near 2032 Ascot Way
- New
 $284,900Active3 beds 2 baths1,241 sq. ft.
$284,900Active3 beds 2 baths1,241 sq. ft.6294 Rivers Landing Court, Tallahassee, FL 32303
MLS# 389902Listed by: BLUEWATER REALTY GROUP - Open Sat, 2 to 4pmNew
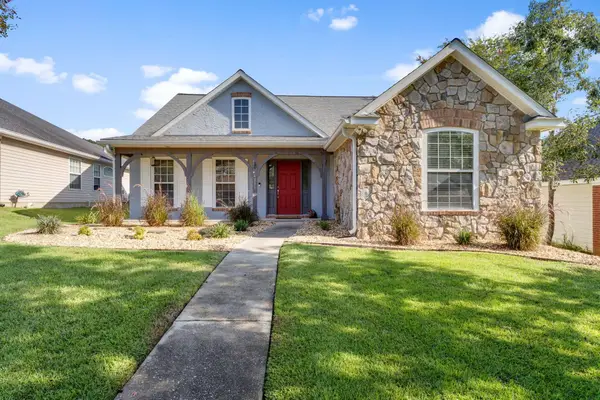 $382,000Active3 beds 2 baths1,606 sq. ft.
$382,000Active3 beds 2 baths1,606 sq. ft.4886 Heritage Park Boulevard, Tallahassee, FL 32311
MLS# 389658Listed by: THE NOVA GROUP REALTY - New
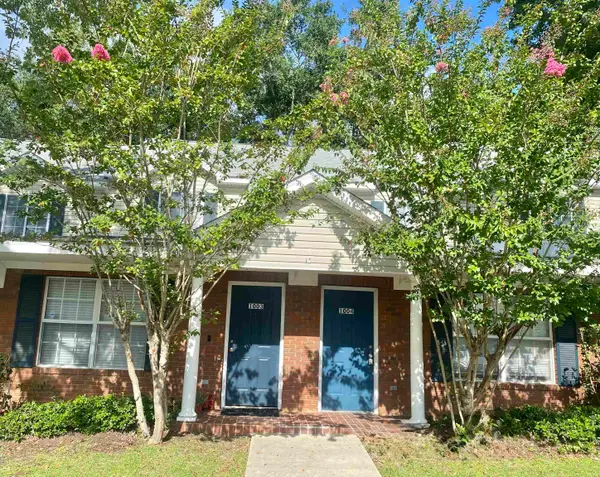 $155,000Active3 beds 3 baths1,209 sq. ft.
$155,000Active3 beds 3 baths1,209 sq. ft.2738 W Tharpe Street, Tallahassee, FL 32303
MLS# 389898Listed by: BLUEWATER REALTY GROUP - New
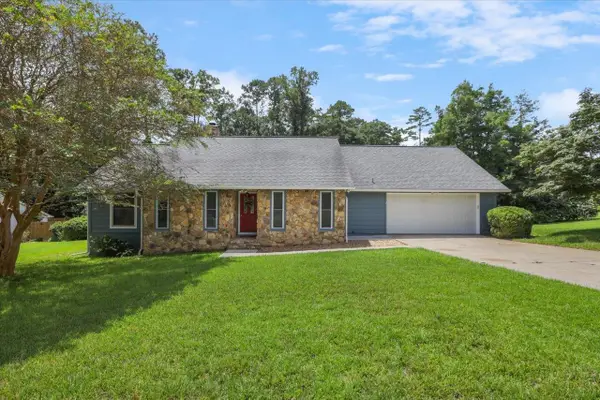 $435,000Active4 beds 3 baths2,060 sq. ft.
$435,000Active4 beds 3 baths2,060 sq. ft.2387 Royal Oaks Drive, Tallahassee, FL 32309
MLS# 389900Listed by: ARMOR REALTY, INC - New
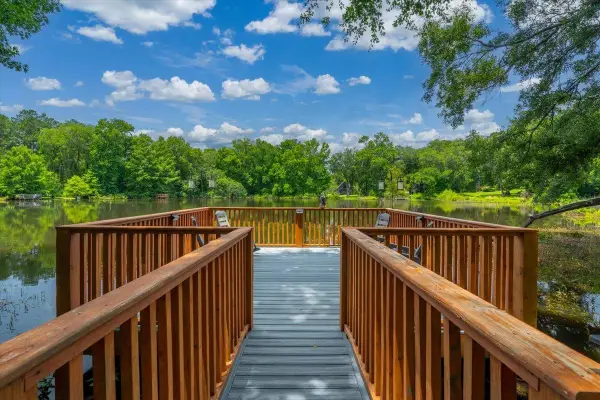 $749,900Active4 beds 3 baths2,798 sq. ft.
$749,900Active4 beds 3 baths2,798 sq. ft.5316 Velda Dairy Road, Tallahassee, FL 32309
MLS# 389897Listed by: KELLER WILLIAMS TOWN & COUNTRY 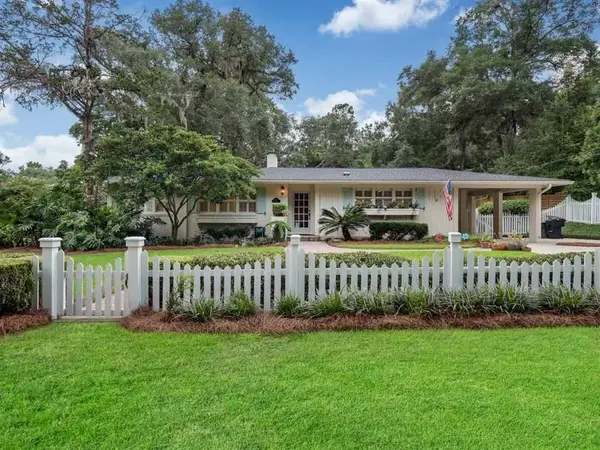 $499,900Pending3 beds 2 baths2,001 sq. ft.
$499,900Pending3 beds 2 baths2,001 sq. ft.1009 Shalimar Drive, Tallahassee, FL 32312
MLS# 389892Listed by: THE NAUMANN GROUP REAL ESTATE- Open Sun, 2 to 4pmNew
 $1,050,000Active4 beds 3 baths3,819 sq. ft.
$1,050,000Active4 beds 3 baths3,819 sq. ft.10037 Journeys End, Tallahassee, FL 32312
MLS# 389886Listed by: ARMOR REALTY, INC - New
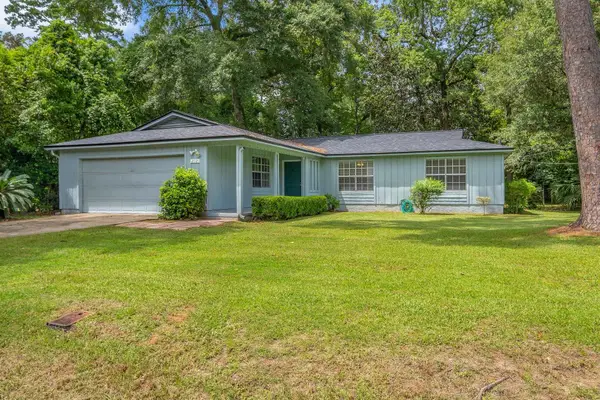 $325,000Active3 beds 2 baths1,586 sq. ft.
$325,000Active3 beds 2 baths1,586 sq. ft.212 Meridianna Drive, Tallahassee, FL 32312
MLS# 389887Listed by: KELLER WILLIAMS TOWN & COUNTRY - New
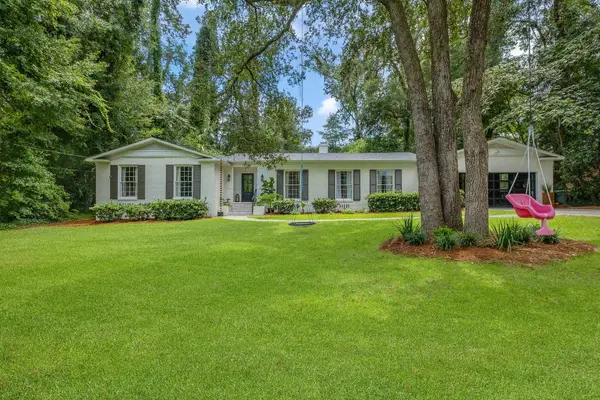 $674,900Active3 beds 3 baths2,118 sq. ft.
$674,900Active3 beds 3 baths2,118 sq. ft.1531 Belleau Wood Drive, Tallahassee, FL 32308
MLS# 389884Listed by: KELLER WILLIAMS TOWN & COUNTRY - New
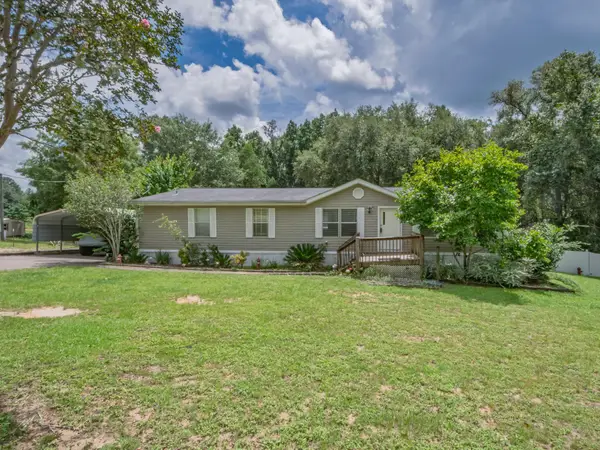 $125,000Active3 beds 2 baths1,680 sq. ft.
$125,000Active3 beds 2 baths1,680 sq. ft.2159 Silver Lake Road, Tallahassee, FL 32310
MLS# 389883Listed by: SHELL POINT REALTY, INC
