2107 Evergreen Drive, Tallahassee, FL 32303
Local realty services provided by:Better Homes and Gardens Real Estate Florida 1st
Listed by:kelly chavers
Office:hum real estate
MLS#:392600
Source:FL_TBR
Price summary
- Price:$215,000
- Price per sq. ft.:$190.77
About this home
Be sure to see the 3D virtual tour and video walkthrough of this Holly Hills home just 3 miles from downtown! Offering comfort, space, and convenience, this home features mature landscaping, a long driveway leading to a covered carport, and a front patio perfect for morning coffee. Inside, plank flooring flows through a spacious, light-filled living area with built-in shelving and easy access to the Florida room - ideal for relaxing or entertaining while overlooking the large backyard. Enjoy evenings around the firepit or store your outdoor essentials in the handy backyard shed. The eat-in kitchen features abundant cabinetry, white appliances, a moveable island, and a pantry. The primary suite includes a walk-in closet and private bath, while the second bedroom offers double-door closets. A beautifully updated guest bathroom adds a touch of modern style. Whether you’re hosting friends or enjoying peaceful weekends at home, this property blends classic Tallahassee comfort with thoughtful updates just minutes from all the conveniences of the North Monroe Street corridor.
Contact an agent
Home facts
- Year built:1960
- Listing ID #:392600
- Added:1 day(s) ago
- Updated:October 27, 2025 at 05:06 AM
Rooms and interior
- Bedrooms:2
- Total bathrooms:2
- Full bathrooms:2
- Living area:1,127 sq. ft.
Heating and cooling
- Cooling:Ceiling Fans, Central Air, Electric
- Heating:Central, Natural Gas
Structure and exterior
- Year built:1960
- Building area:1,127 sq. ft.
- Lot area:0.4 Acres
Schools
- High school:GODBY
- Middle school:GRIFFIN
- Elementary school:ASTORIA PARK
Utilities
- Sewer:Public Sewer
Finances and disclosures
- Price:$215,000
- Price per sq. ft.:$190.77
- Tax amount:$1,291
New listings near 2107 Evergreen Drive
- New
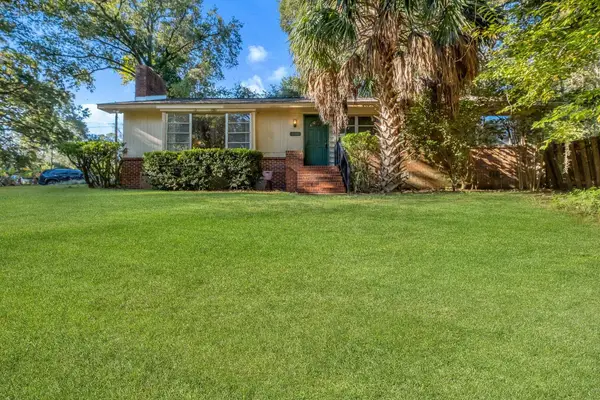 $210,000Active3 beds 2 baths1,942 sq. ft.
$210,000Active3 beds 2 baths1,942 sq. ft.1100 San Luis Road, Tallahassee, FL 32304
MLS# 392207Listed by: CORE RESIDENTIAL PROPERTY MANA - New
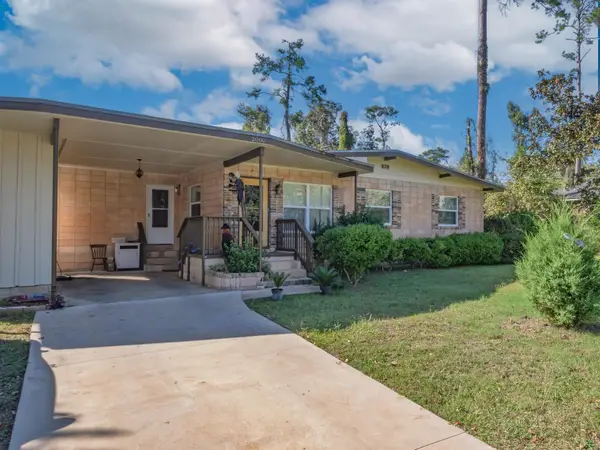 $419,000Active3 beds 2 baths1,534 sq. ft.
$419,000Active3 beds 2 baths1,534 sq. ft.2000 Alban Avenue, Tallahassee, FL 32301
MLS# 392530Listed by: KELLER WILLIAMS TOWN & COUNTRY - New
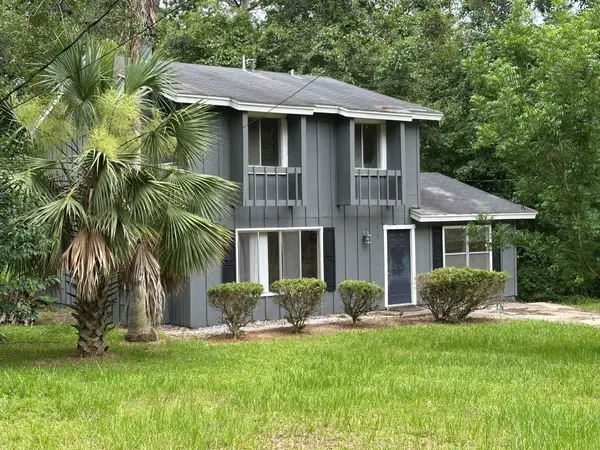 $239,900Active4 beds 2 baths1,668 sq. ft.
$239,900Active4 beds 2 baths1,668 sq. ft.1819 Salmon Dr Drive, Tallahassee, FL 32303
MLS# 392633Listed by: COMMUNITYWIDE REALTY - New
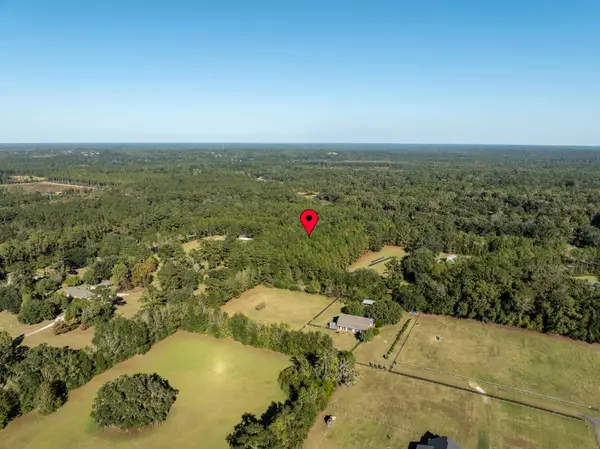 $275,000Active5.35 Acres
$275,000Active5.35 AcresFaraway Farm Road, Tallahassee, FL 32317
MLS# 392634Listed by: KELLER WILLIAMS TOWN & COUNTRY - New
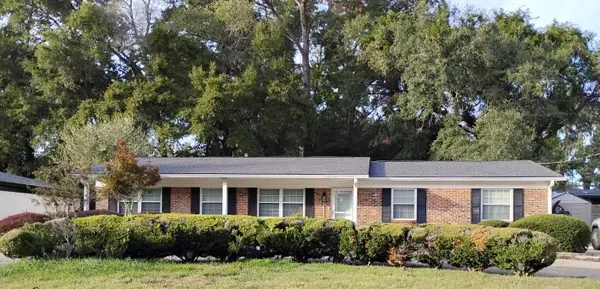 $350,000Active4 beds 2 baths1,769 sq. ft.
$350,000Active4 beds 2 baths1,769 sq. ft.2640 Nez Perce Trail, Tallahassee, FL 32303
MLS# 392630Listed by: SUPERIOR REALTY GROUP LLC - New
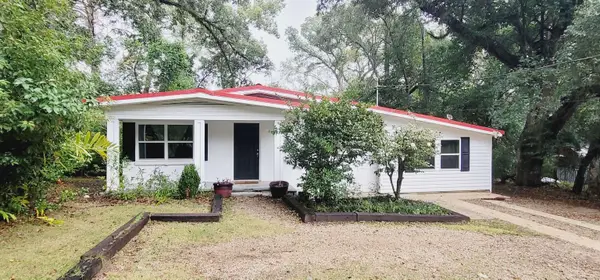 $250,000Active4 beds 3 baths1,363 sq. ft.
$250,000Active4 beds 3 baths1,363 sq. ft.817 Buena Vista Drive, Tallahassee, FL 32304
MLS# 392631Listed by: DESTINATION REAL ESTATE CORP - New
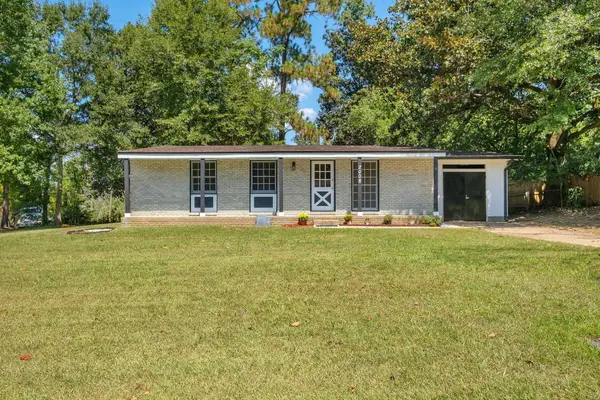 $249,000Active3 beds 2 baths1,508 sq. ft.
$249,000Active3 beds 2 baths1,508 sq. ft.2008 Scenic Road, Tallahassee, FL 32303
MLS# 392632Listed by: THE NAUMANN GROUP REAL ESTATE - New
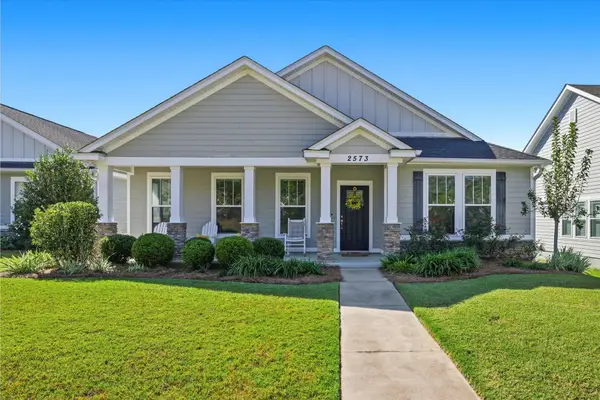 $535,500Active3 beds 2 baths2,100 sq. ft.
$535,500Active3 beds 2 baths2,100 sq. ft.2573 Orange Avenue, Tallahassee, FL 32311
MLS# 392625Listed by: THE NAUMANN GROUP REAL ESTATE - New
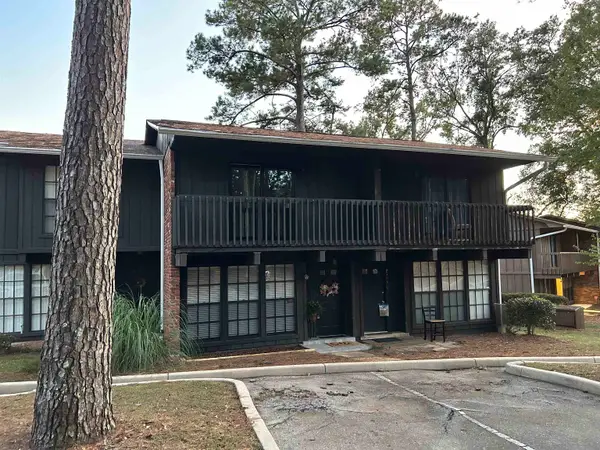 $185,000Active2 beds 2 baths987 sq. ft.
$185,000Active2 beds 2 baths987 sq. ft.2313 Green Timbers Trail #B, Tallahassee, FL 32304
MLS# 392619Listed by: PROPER REAL ESTATE ADVISORS - New
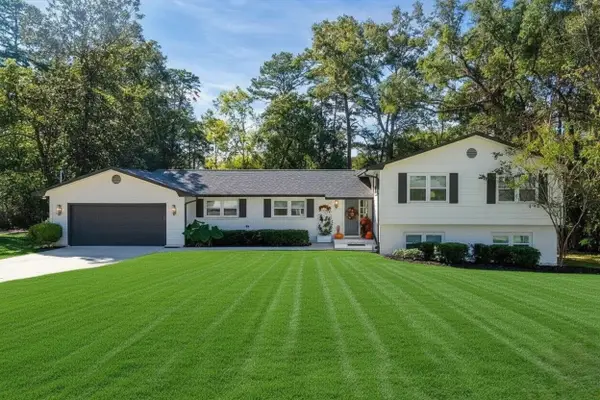 $784,900Active4 beds 3 baths3,266 sq. ft.
$784,900Active4 beds 3 baths3,266 sq. ft.1001 Lothian Drive, Tallahassee, FL 32312
MLS# 392616Listed by: KELLER WILLIAMS TOWN & COUNTRY
