2924 Parrish Drive, Tallahassee, FL 32309
Local realty services provided by:Better Homes and Gardens Real Estate Florida 1st
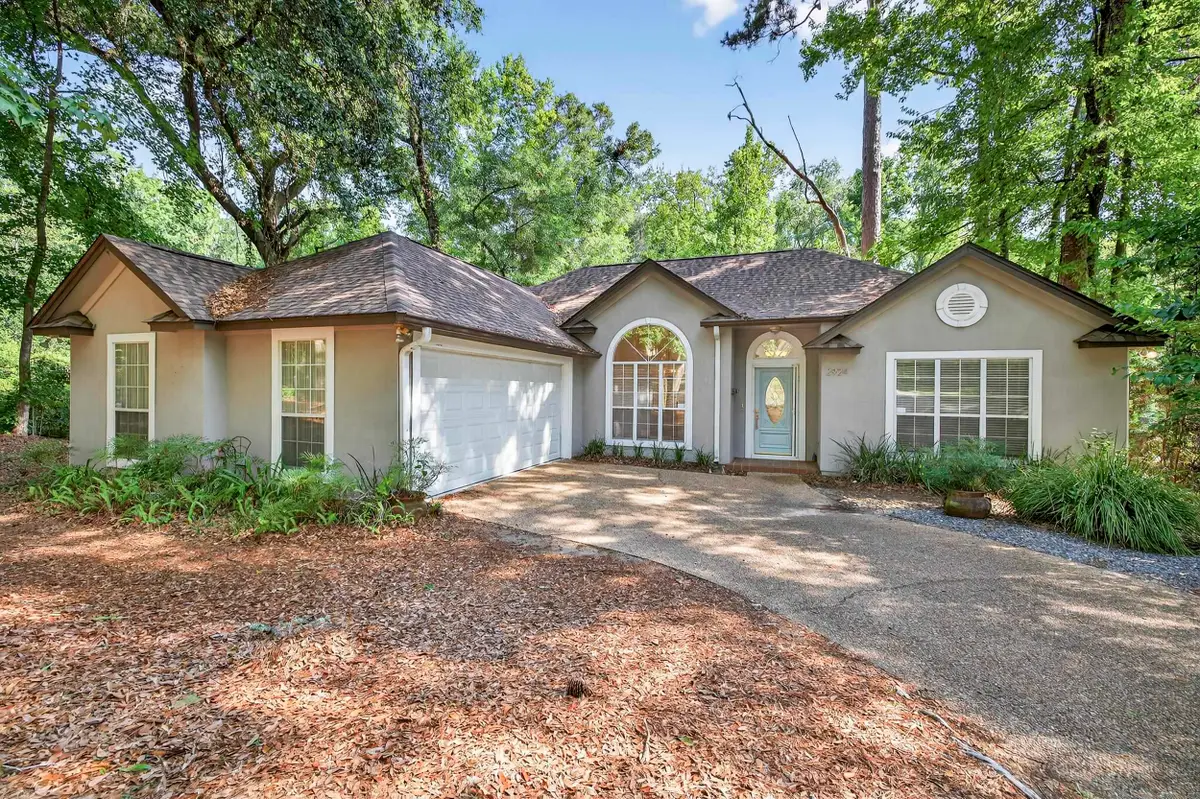
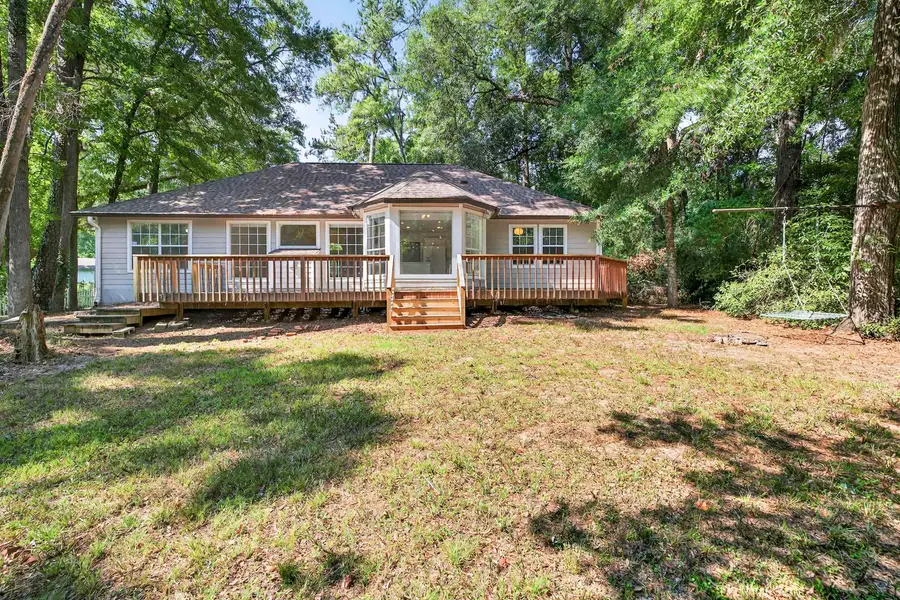

Listed by:christie perkins
Office:coldwell banker hartung
MLS#:388768
Source:FL_TBR
Price summary
- Price:$340,000
- Price per sq. ft.:$200.95
About this home
Accepting Backup Offers - Tucked away on a quiet street on nearly an acre, this freshly-painted one-story semi-contemporary with attractive front land- and hard-scaping awaits a new admirer // Light and bright interior with lots of windows // Engineered wood flooring throughout living and primary bedroom suite, brand new carpet in secondary bedrooms // Kitchen with granite counters (including bar seating), pantry and white cabinets opens partially to living area and has breakfast area that is surrounded by picture windows overlooking the green back yard // Living room has tasteful arches framing the vaulted ceilings and fireplace // Formal dining is open to living room overlooks front yard // Primary bedroom suite has trey ceiling, sizable walk-in closet, double sinks, jetted tub and larger separate shower // Laundry room has handy utility sink // Large back deck overlooks cleared yard plus lush wooded area for maximum privacy // Sought-after side-entry garage // Enjoy being a very short drive to zoned Desoto Trail Elementary school, as well as the adjacent Kerry Forest Parkway shops, gym and restaurants, as well as the Saturday Farmers Market
Contact an agent
Home facts
- Year built:1994
- Listing Id #:388768
- Added:27 day(s) ago
- Updated:August 14, 2025 at 03:03 PM
Rooms and interior
- Bedrooms:3
- Total bathrooms:2
- Full bathrooms:2
- Living area:1,692 sq. ft.
Heating and cooling
- Cooling:Ceiling Fans, Central Air, Electric
- Heating:Central, Electric, Fireplaces
Structure and exterior
- Year built:1994
- Building area:1,692 sq. ft.
- Lot area:0.92 Acres
Schools
- High school:CHILES
- Middle school:William J. Montford Middle School
- Elementary school:DESOTO TRAIL
Utilities
- Sewer:Public Sewer
Finances and disclosures
- Price:$340,000
- Price per sq. ft.:$200.95
New listings near 2924 Parrish Drive
- New
 $284,900Active3 beds 2 baths1,241 sq. ft.
$284,900Active3 beds 2 baths1,241 sq. ft.6294 Rivers Landing Court, Tallahassee, FL 32303
MLS# 389902Listed by: BLUEWATER REALTY GROUP - Open Sat, 2 to 4pmNew
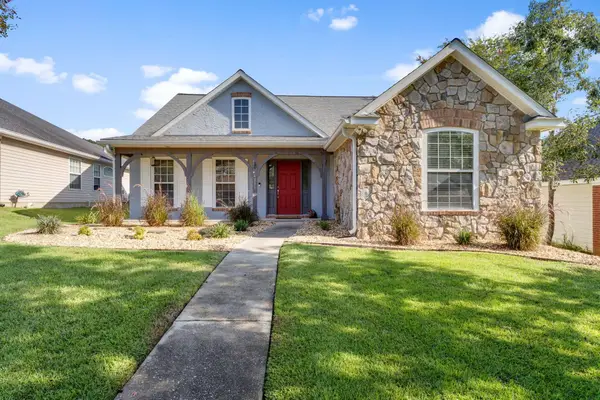 $382,000Active3 beds 2 baths1,606 sq. ft.
$382,000Active3 beds 2 baths1,606 sq. ft.4886 Heritage Park Boulevard, Tallahassee, FL 32311
MLS# 389658Listed by: THE NOVA GROUP REALTY - New
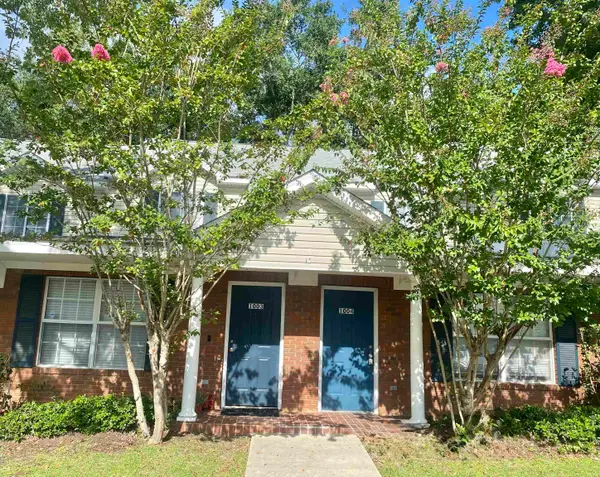 $155,000Active3 beds 3 baths1,209 sq. ft.
$155,000Active3 beds 3 baths1,209 sq. ft.2738 W Tharpe Street, Tallahassee, FL 32303
MLS# 389898Listed by: BLUEWATER REALTY GROUP - New
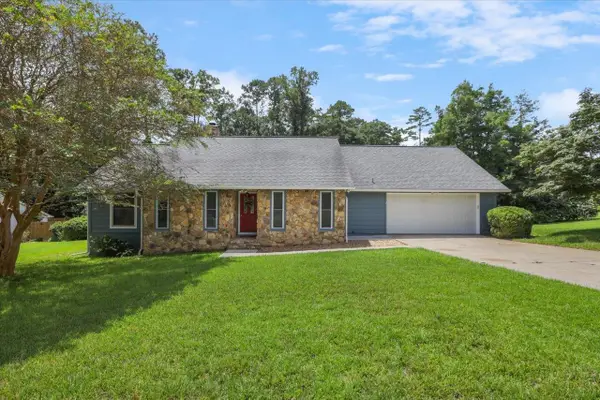 $435,000Active4 beds 3 baths2,060 sq. ft.
$435,000Active4 beds 3 baths2,060 sq. ft.2387 Royal Oaks Drive, Tallahassee, FL 32309
MLS# 389900Listed by: ARMOR REALTY, INC - New
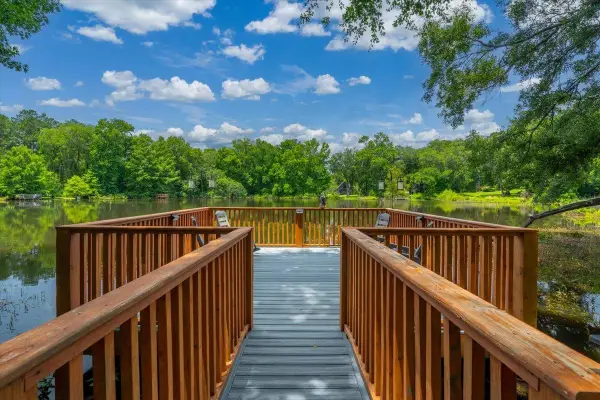 $749,900Active4 beds 3 baths2,798 sq. ft.
$749,900Active4 beds 3 baths2,798 sq. ft.5316 Velda Dairy Road, Tallahassee, FL 32309
MLS# 389897Listed by: KELLER WILLIAMS TOWN & COUNTRY 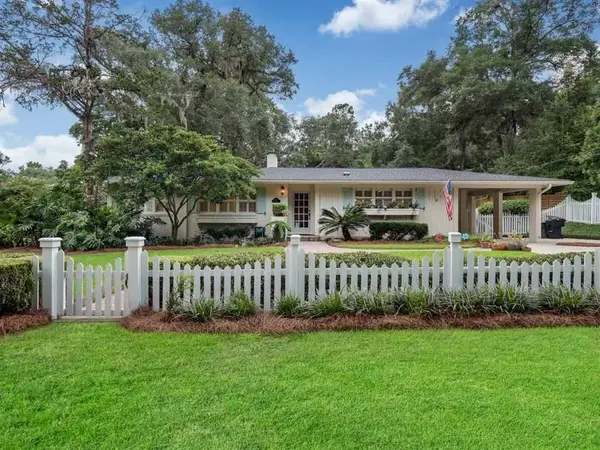 $499,900Pending3 beds 2 baths2,001 sq. ft.
$499,900Pending3 beds 2 baths2,001 sq. ft.1009 Shalimar Drive, Tallahassee, FL 32312
MLS# 389892Listed by: THE NAUMANN GROUP REAL ESTATE- Open Sun, 2 to 4pmNew
 $1,050,000Active4 beds 3 baths3,819 sq. ft.
$1,050,000Active4 beds 3 baths3,819 sq. ft.10037 Journeys End, Tallahassee, FL 32312
MLS# 389886Listed by: ARMOR REALTY, INC - New
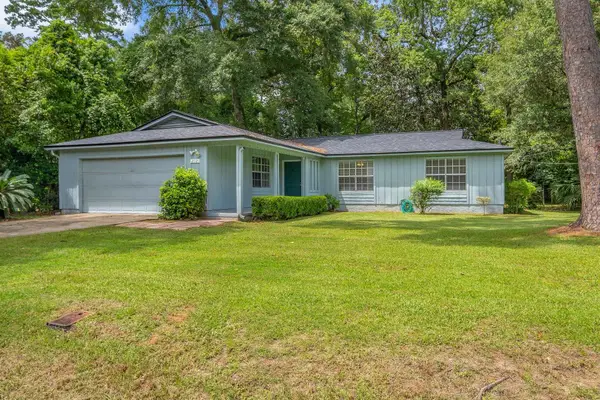 $325,000Active3 beds 2 baths1,586 sq. ft.
$325,000Active3 beds 2 baths1,586 sq. ft.212 Meridianna Drive, Tallahassee, FL 32312
MLS# 389887Listed by: KELLER WILLIAMS TOWN & COUNTRY - New
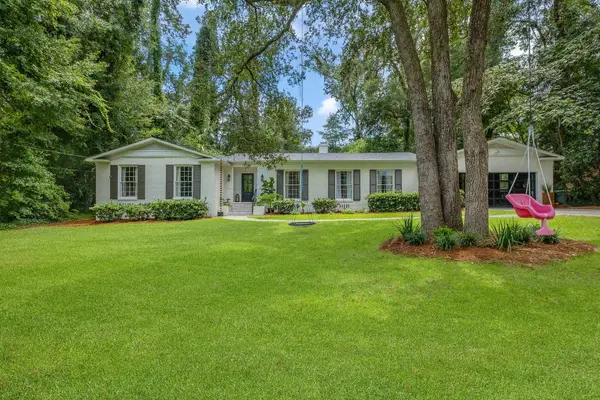 $674,900Active3 beds 3 baths2,118 sq. ft.
$674,900Active3 beds 3 baths2,118 sq. ft.1531 Belleau Wood Drive, Tallahassee, FL 32308
MLS# 389884Listed by: KELLER WILLIAMS TOWN & COUNTRY - New
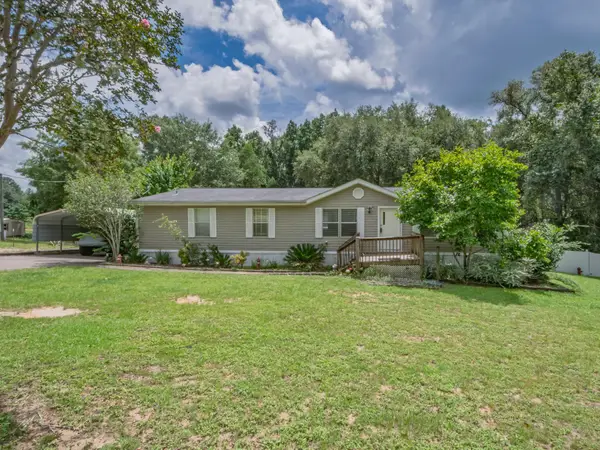 $125,000Active3 beds 2 baths1,680 sq. ft.
$125,000Active3 beds 2 baths1,680 sq. ft.2159 Silver Lake Road, Tallahassee, FL 32310
MLS# 389883Listed by: SHELL POINT REALTY, INC
